Kitchen with Red Splashback and Integrated Appliances Ideas and Designs
Refine by:
Budget
Sort by:Popular Today
81 - 100 of 551 photos
Item 1 of 3
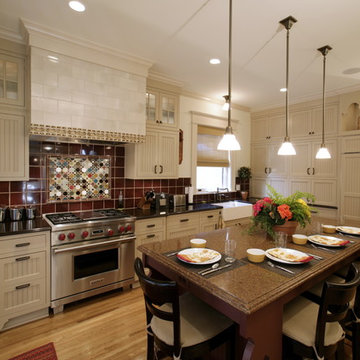
Eclectic kitchen in Minneapolis with integrated appliances, a belfast sink, beige cabinets, engineered stone countertops, red splashback and ceramic splashback.
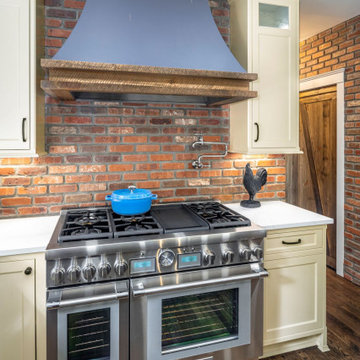
Large kitchen/diner in Cincinnati with a belfast sink, beaded cabinets, white cabinets, engineered stone countertops, red splashback, brick splashback, integrated appliances, medium hardwood flooring, an island, brown floors and white worktops.
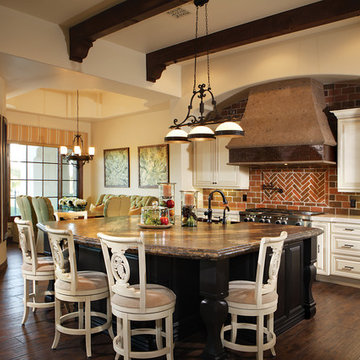
Joe Cotitta
Epic Photography
joecotitta@cox.net:
This is an example of a large rustic galley kitchen/diner in Phoenix with a submerged sink, raised-panel cabinets, white cabinets, granite worktops, red splashback, cement tile splashback, integrated appliances, dark hardwood flooring and an island.
This is an example of a large rustic galley kitchen/diner in Phoenix with a submerged sink, raised-panel cabinets, white cabinets, granite worktops, red splashback, cement tile splashback, integrated appliances, dark hardwood flooring and an island.
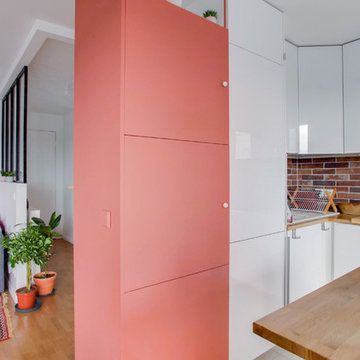
This is an example of a medium sized industrial l-shaped open plan kitchen in Paris with a submerged sink, white cabinets, wood worktops, red splashback, brick splashback, integrated appliances, ceramic flooring, an island, white floors and brown worktops.
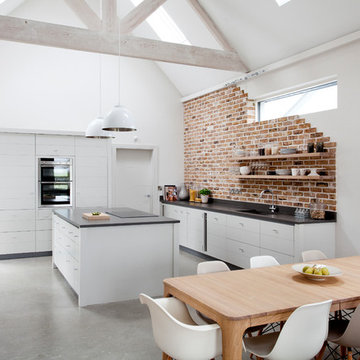
Photo of a large contemporary l-shaped open plan kitchen in Limerick with a submerged sink, flat-panel cabinets, grey cabinets, quartz worktops, red splashback, brick splashback, integrated appliances, concrete flooring, an island, grey floors and grey worktops.
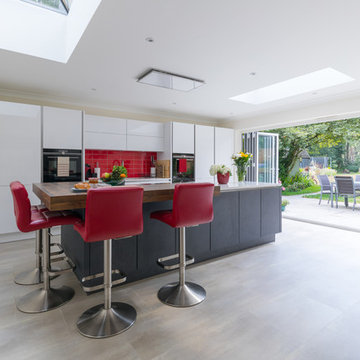
Eco German Kitchens
Photo of a large contemporary open plan kitchen in Hampshire with an integrated sink, flat-panel cabinets, grey cabinets, quartz worktops, red splashback, porcelain splashback, integrated appliances, ceramic flooring, an island and white worktops.
Photo of a large contemporary open plan kitchen in Hampshire with an integrated sink, flat-panel cabinets, grey cabinets, quartz worktops, red splashback, porcelain splashback, integrated appliances, ceramic flooring, an island and white worktops.
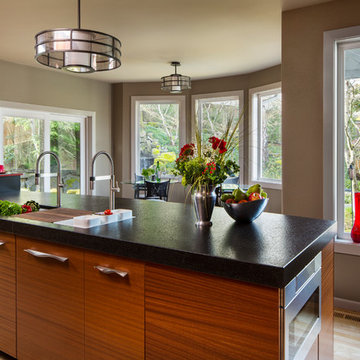
Colorful clients got their dose of red and, with a big floor plan change (same footprint), gained a big island for baking, entertaining, a better view and social relationship to dining nook. Prep/cooking/clean-up/food storage zones were created, walk-in pantry relocated.
Photographer: David Papazian
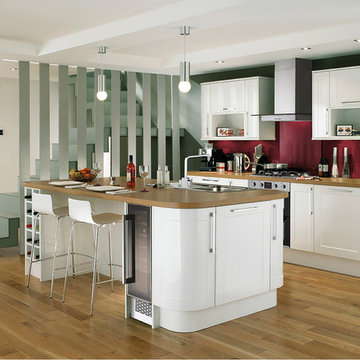
A gloss white Shaker style door. Combine with oak block style worktop and burgundy backboard to complete the clean, contemporary feel.
Traditional single-wall enclosed kitchen in Other with an integrated sink, shaker cabinets, white cabinets, wood worktops, red splashback, metal splashback, integrated appliances and an island.
Traditional single-wall enclosed kitchen in Other with an integrated sink, shaker cabinets, white cabinets, wood worktops, red splashback, metal splashback, integrated appliances and an island.
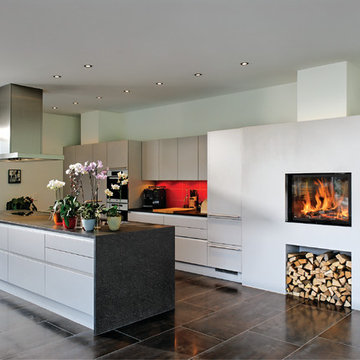
Moderner Heizkamin mit Frontscheibe
Design ideas for a large contemporary single-wall open plan kitchen in Munich with a built-in sink, flat-panel cabinets, white cabinets, red splashback, integrated appliances and an island.
Design ideas for a large contemporary single-wall open plan kitchen in Munich with a built-in sink, flat-panel cabinets, white cabinets, red splashback, integrated appliances and an island.
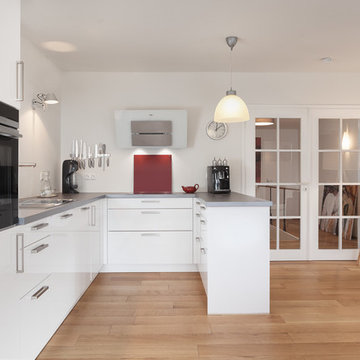
Andreas Jekic
This is an example of a medium sized scandi u-shaped open plan kitchen in Munich with a built-in sink, flat-panel cabinets, white cabinets, red splashback, integrated appliances, medium hardwood flooring and a breakfast bar.
This is an example of a medium sized scandi u-shaped open plan kitchen in Munich with a built-in sink, flat-panel cabinets, white cabinets, red splashback, integrated appliances, medium hardwood flooring and a breakfast bar.
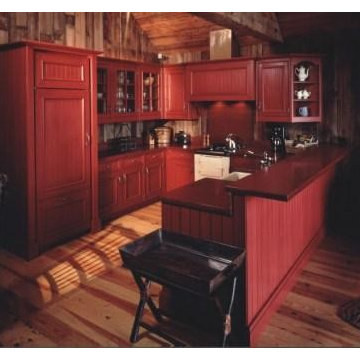
Alan Cuenca-Photos
Photo of a small rustic u-shaped kitchen/diner in Denver with a belfast sink, beaded cabinets, red cabinets, wood worktops, red splashback, porcelain splashback, integrated appliances, light hardwood flooring and an island.
Photo of a small rustic u-shaped kitchen/diner in Denver with a belfast sink, beaded cabinets, red cabinets, wood worktops, red splashback, porcelain splashback, integrated appliances, light hardwood flooring and an island.
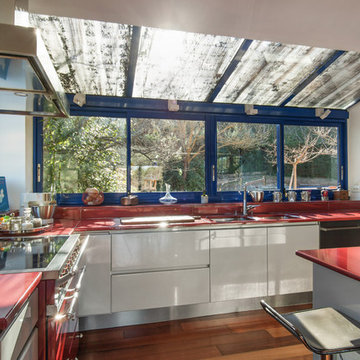
Andre Lentier
Inspiration for a large retro galley kitchen/diner in Marseille with a double-bowl sink, flat-panel cabinets, grey cabinets, composite countertops, red splashback, integrated appliances, medium hardwood flooring, an island, brown floors and red worktops.
Inspiration for a large retro galley kitchen/diner in Marseille with a double-bowl sink, flat-panel cabinets, grey cabinets, composite countertops, red splashback, integrated appliances, medium hardwood flooring, an island, brown floors and red worktops.
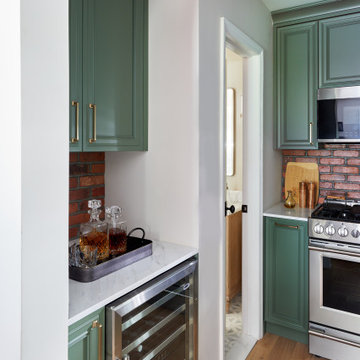
This is an example of a small traditional enclosed kitchen in Other with a belfast sink, recessed-panel cabinets, green cabinets, marble worktops, red splashback, brick splashback, integrated appliances, medium hardwood flooring and white worktops.
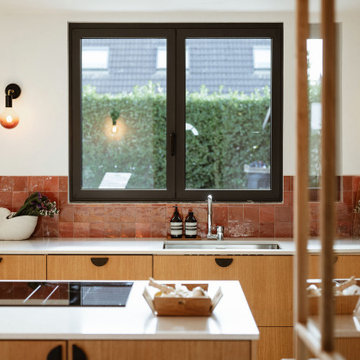
Direction le nord de la France, à Marcq-en Baroeul. Ce projet a été conçu par l’architecte d’intérieur Sacha Guiset et réalisé par notre agence Lilloise.
Dans cette jolie maison rénovée partiellement, l’objectif était de donner un nouveau souffle au rez-de-chaussée en l’inscrivant dans l’air du temps et en apportant un maximum de lumière. La circulation de l’entrée, la pièce de vie et la cuisine ont été repensées dans leur globalité afin que chaque pièce ait une fonction bien précise.
Dans l’entrée, l’accès direct au séjour a été condamné et remplacé par une jolie fenêtre avec cadre en chêne qui donne sur le séjour et laisse passer la lumière. L’imposte qui se trouvait à proximité de la cuisine a été récupéré et utilisé pour créer une superbe porte verrière réalisée sur mesure par notre menuisier.
Sacha a pensé la cuisine comme un espace familial et agréable en L. L’îlot central avec plaque et hotte intégrée permet de fluidifier la circulation et de cuisiner tout en gardant un œil sur le séjour. Quant au coin repas réalisé dans le prolongement de l’îlot il apporte un côté convivial et pratique à la pièce.
On aime l’association des modules IKEA et façades en MDF plaqué chêne, du plan de travail en quartz silestone et de la crédence effet zellige rouge terreux qui vient réchauffer l’ensemble. Sans oublier l’attention accordée au détail des poignées de placards en demi-lunes noires, qui font échos aux cadres des fenêtres, aux chaises en bois et aux appliques Zangra.
Dans le séjour, Sacha a remplacé l’initial poêle à bois par un insert d’angle axé sur le salon, intégré à une banquette basse réalisée sur mesure pour ajouter du rangement. Côté déco, Sacha a opté pour des objets et coussins aux teintes terreuses qui contrastent avec le blanc et apportent de la chaleur à l’intérieur.
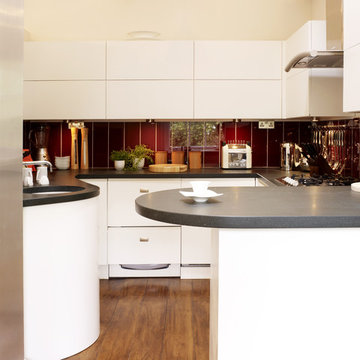
Design ideas for a medium sized contemporary u-shaped open plan kitchen in London with flat-panel cabinets, white cabinets, red splashback, medium hardwood flooring, a breakfast bar, a built-in sink, wood worktops and integrated appliances.
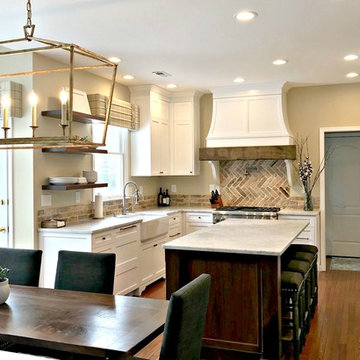
Inspiration for a medium sized country l-shaped kitchen/diner in Philadelphia with a belfast sink, shaker cabinets, white cabinets, granite worktops, red splashback, brick splashback, integrated appliances, medium hardwood flooring, an island, brown floors and grey worktops.
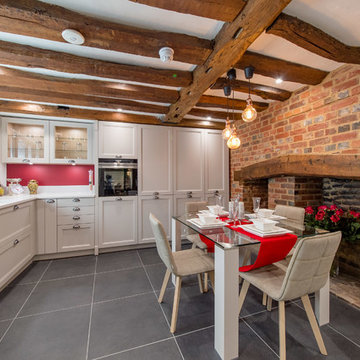
Inspiration for a medium sized contemporary l-shaped kitchen/diner in Kent with a submerged sink, recessed-panel cabinets, red splashback, no island, black floors, white worktops, grey cabinets and integrated appliances.
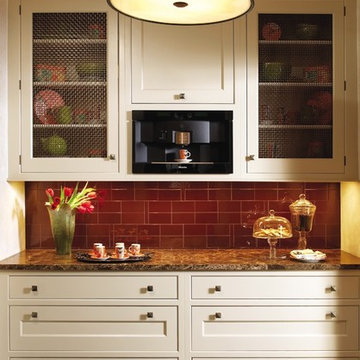
Getting away from the traditional white kitchen! This kitchen, designed by Randy O’Kane, features beveled inset Rutt Classic cabinetry in khaki paint with refrigerator panels in a rouge high gloss acrylic, accented with hand-painted metallic elements by Bobby Piciulli for an Asian vibe. The island countertop, designed by Randy and custom made by Murphy Brothers, is from 200 year old reclaimed white oak beams to imitate a Louie Vuitton trunk. The perimeter is a honed Dark Emperador. The backsplash is by Waterworks in ceramic and glass. Photography by Phillip Ennis
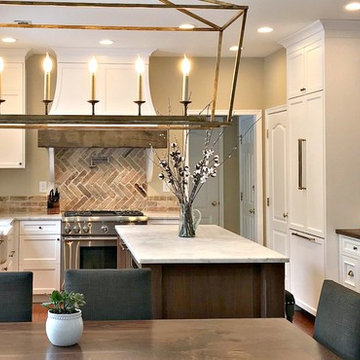
Design ideas for a medium sized country l-shaped kitchen/diner in Philadelphia with a belfast sink, shaker cabinets, white cabinets, granite worktops, red splashback, brick splashback, integrated appliances, medium hardwood flooring, an island, brown floors and grey worktops.
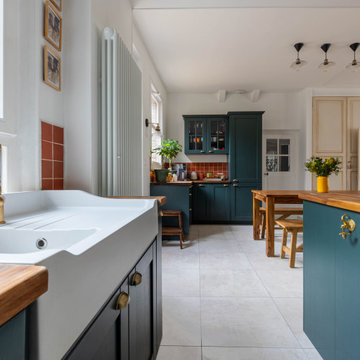
Photo of a medium sized eclectic l-shaped open plan kitchen in Paris with a submerged sink, beaded cabinets, blue cabinets, wood worktops, red splashback, integrated appliances, ceramic flooring, beige floors, brown worktops and an island.
Kitchen with Red Splashback and Integrated Appliances Ideas and Designs
5