Kitchen with Red Splashback and Laminate Floors Ideas and Designs
Refine by:
Budget
Sort by:Popular Today
21 - 40 of 78 photos
Item 1 of 3
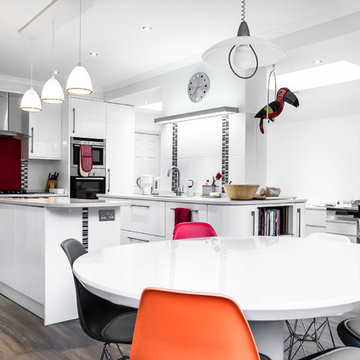
Gilda Cevasco photography
Inspiration for a contemporary galley kitchen in London with flat-panel cabinets, white cabinets, composite countertops, red splashback, glass sheet splashback, integrated appliances, laminate floors and multiple islands.
Inspiration for a contemporary galley kitchen in London with flat-panel cabinets, white cabinets, composite countertops, red splashback, glass sheet splashback, integrated appliances, laminate floors and multiple islands.
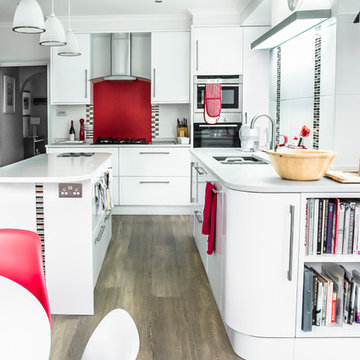
Gilda Cevasco photography
Photo of a contemporary galley open plan kitchen in London with flat-panel cabinets, white cabinets, composite countertops, red splashback, glass sheet splashback, integrated appliances, laminate floors and multiple islands.
Photo of a contemporary galley open plan kitchen in London with flat-panel cabinets, white cabinets, composite countertops, red splashback, glass sheet splashback, integrated appliances, laminate floors and multiple islands.
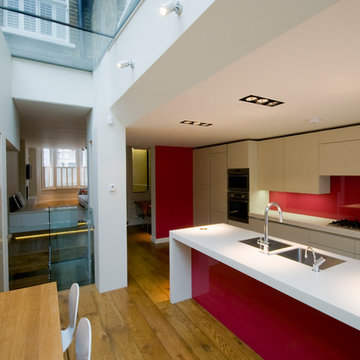
Inspiration for a kitchen in London with a double-bowl sink, white cabinets, red splashback, laminate floors, an island and brown floors.
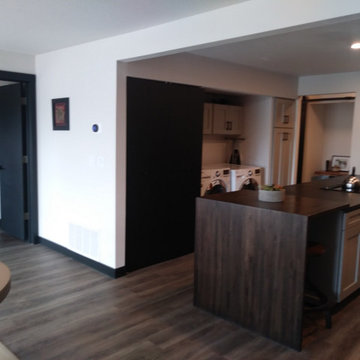
This is an example of a medium sized modern galley open plan kitchen in Denver with a submerged sink, recessed-panel cabinets, grey cabinets, soapstone worktops, red splashback, brick splashback, stainless steel appliances, laminate floors, an island, grey floors and black worktops.
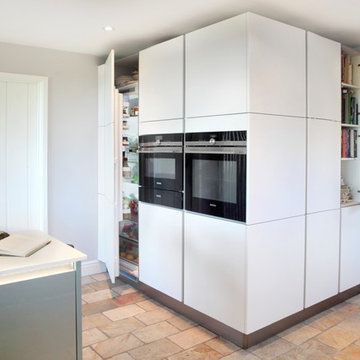
This kitchen was designed by using a combination of materials such as ultra high gloss oxide metallic and matt white doors. The bright splash back not only adds a vibrant colour connecting the materials together, but brings warmth into the whole of the kitchen making it and ideal place for the family to connect, cook and eat.
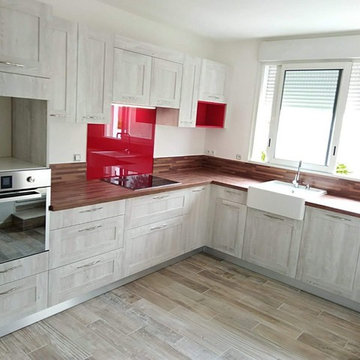
Photo of a medium sized retro l-shaped enclosed kitchen in Other with a belfast sink, beaded cabinets, distressed cabinets, laminate countertops, red splashback, mirror splashback, stainless steel appliances, laminate floors, no island, brown floors and brown worktops.
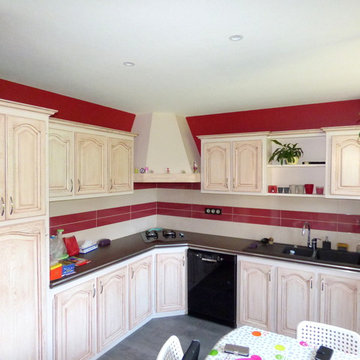
Photo of a medium sized traditional l-shaped open plan kitchen in Other with tile countertops, red splashback, black appliances, laminate floors and grey floors.
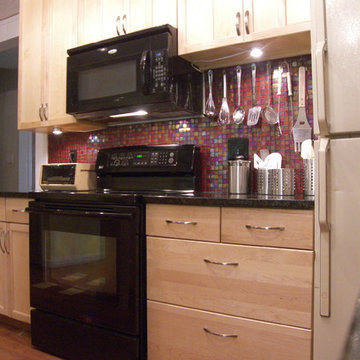
Robert M. Seel, AIA
Design ideas for a bohemian l-shaped kitchen/diner in Other with a submerged sink, recessed-panel cabinets, light wood cabinets, granite worktops, red splashback, glass tiled splashback, black appliances, laminate floors and an island.
Design ideas for a bohemian l-shaped kitchen/diner in Other with a submerged sink, recessed-panel cabinets, light wood cabinets, granite worktops, red splashback, glass tiled splashback, black appliances, laminate floors and an island.
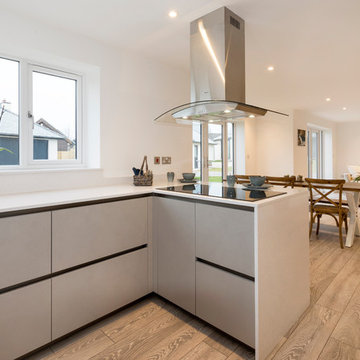
Photo Credit - Terry J Edgson
We are delighted to of supplied and fitted Arrital Kitchens for this high quality developement of 12 - 4/5 detached executive houses in Elburton, nr Plymouth.
The showhome at Wellspring Place features our AK_Project range complete with a mix of Wall 51 and Wall 45. 22mm thick high pressure thermal laminate textured doors. Champagne Aluminium rails and plinths. Worktops - SIlestone Blanco Maple 20mm with matching upstands and window sills. Smeg integrated appliances and Caple Extractor hood.
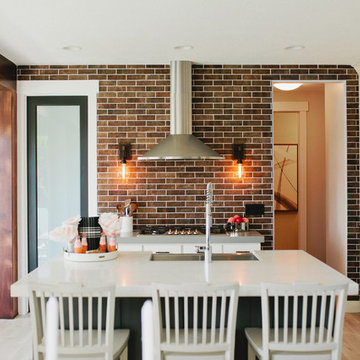
The Printer's Daughter Photography by Jenn Culley
Inspiration for a medium sized contemporary kitchen/diner in Salt Lake City with a belfast sink, shaker cabinets, white cabinets, engineered stone countertops, red splashback, brick splashback, stainless steel appliances, laminate floors, an island, white floors and white worktops.
Inspiration for a medium sized contemporary kitchen/diner in Salt Lake City with a belfast sink, shaker cabinets, white cabinets, engineered stone countertops, red splashback, brick splashback, stainless steel appliances, laminate floors, an island, white floors and white worktops.
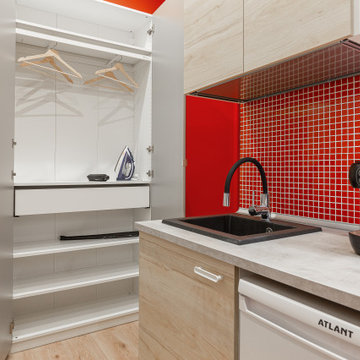
Интерьер студии для посуточной аренды
Photo of a small modern single-wall open plan kitchen in Moscow with a submerged sink, flat-panel cabinets, light wood cabinets, laminate countertops, red splashback, mosaic tiled splashback, white appliances, laminate floors and grey worktops.
Photo of a small modern single-wall open plan kitchen in Moscow with a submerged sink, flat-panel cabinets, light wood cabinets, laminate countertops, red splashback, mosaic tiled splashback, white appliances, laminate floors and grey worktops.
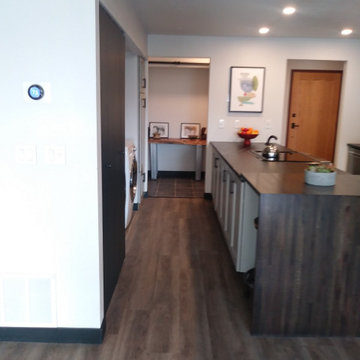
This is an example of a medium sized modern galley open plan kitchen in Denver with a submerged sink, recessed-panel cabinets, grey cabinets, soapstone worktops, red splashback, brick splashback, stainless steel appliances, laminate floors, an island, grey floors and black worktops.
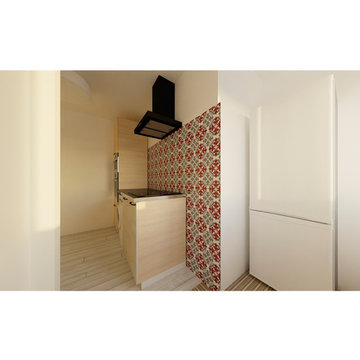
Cocina con galería para frigorífico y armario auxiliar.
Photo of a small grey and white single-wall enclosed kitchen in Madrid with a built-in sink, flat-panel cabinets, light wood cabinets, stainless steel worktops, red splashback, ceramic splashback, stainless steel appliances, laminate floors, no island, grey floors and grey worktops.
Photo of a small grey and white single-wall enclosed kitchen in Madrid with a built-in sink, flat-panel cabinets, light wood cabinets, stainless steel worktops, red splashback, ceramic splashback, stainless steel appliances, laminate floors, no island, grey floors and grey worktops.
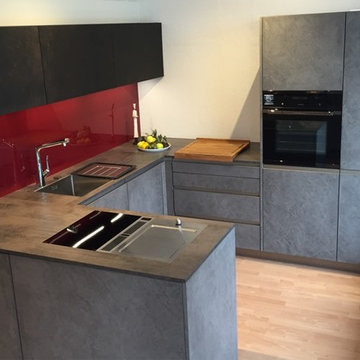
Jens Wupper
Contemporary u-shaped kitchen/diner in Dortmund with a submerged sink, flat-panel cabinets, grey cabinets, laminate countertops, red splashback, glass sheet splashback, black appliances, laminate floors, a breakfast bar, brown floors and brown worktops.
Contemporary u-shaped kitchen/diner in Dortmund with a submerged sink, flat-panel cabinets, grey cabinets, laminate countertops, red splashback, glass sheet splashback, black appliances, laminate floors, a breakfast bar, brown floors and brown worktops.
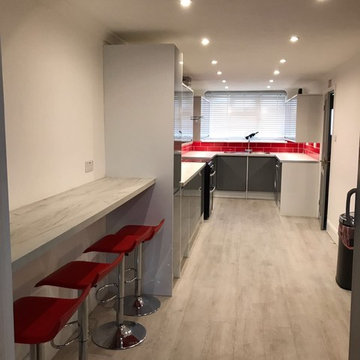
Strong bold colours that truly compliment each other.
This is an example of a medium sized contemporary l-shaped kitchen/diner in Essex with an integrated sink, flat-panel cabinets, grey cabinets, laminate countertops, red splashback, ceramic splashback, coloured appliances, laminate floors, grey floors and grey worktops.
This is an example of a medium sized contemporary l-shaped kitchen/diner in Essex with an integrated sink, flat-panel cabinets, grey cabinets, laminate countertops, red splashback, ceramic splashback, coloured appliances, laminate floors, grey floors and grey worktops.
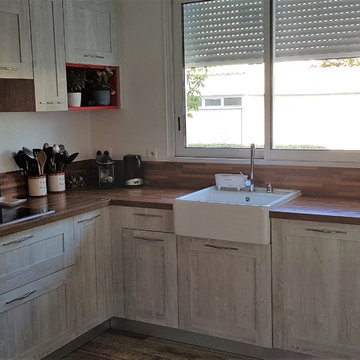
Design ideas for a medium sized retro l-shaped enclosed kitchen in Other with a belfast sink, beaded cabinets, distressed cabinets, laminate countertops, red splashback, mirror splashback, stainless steel appliances, laminate floors, no island, brown floors and brown worktops.
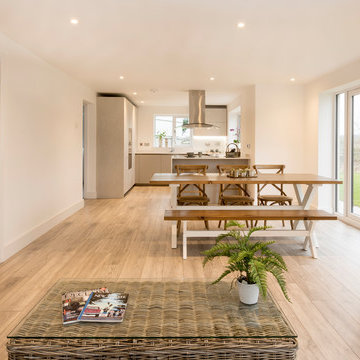
Photo Credit - Terry J Edgson
We are delighted to of supplied and fitted Arrital Kitchens for this high quality developement of 12 - 4/5 detached executive houses in Elburton, nr Plymouth.
The showhome at Wellspring Place features our AK_Project range complete with a mix of Wall 51 and Wall 45. 22mm thick high pressure thermal laminate textured doors. Champagne Aluminium rails and plinths. Worktops - SIlestone Blanco Maple 20mm with matching upstands and window sills. Smeg integrated appliances and Caple Extractor hood.
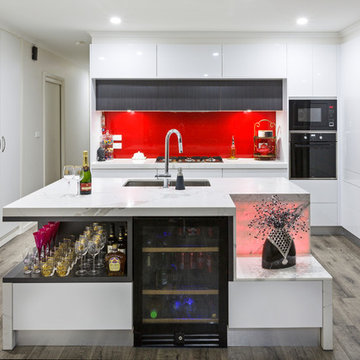
LED light show in kitchen
Inspiration for a medium sized contemporary l-shaped kitchen pantry in Melbourne with a submerged sink, flat-panel cabinets, white cabinets, engineered stone countertops, red splashback, glass sheet splashback, stainless steel appliances, laminate floors, an island and grey floors.
Inspiration for a medium sized contemporary l-shaped kitchen pantry in Melbourne with a submerged sink, flat-panel cabinets, white cabinets, engineered stone countertops, red splashback, glass sheet splashback, stainless steel appliances, laminate floors, an island and grey floors.
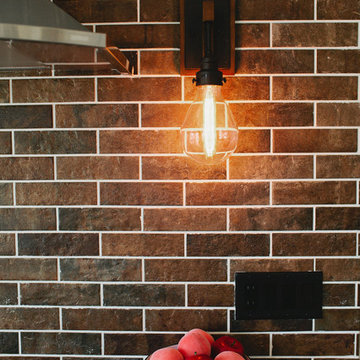
The Printer's Daughter Photography by Jenn Culley
Photo of a medium sized contemporary kitchen/diner in Salt Lake City with a belfast sink, shaker cabinets, white cabinets, engineered stone countertops, red splashback, brick splashback, stainless steel appliances, laminate floors, an island, white floors and white worktops.
Photo of a medium sized contemporary kitchen/diner in Salt Lake City with a belfast sink, shaker cabinets, white cabinets, engineered stone countertops, red splashback, brick splashback, stainless steel appliances, laminate floors, an island, white floors and white worktops.
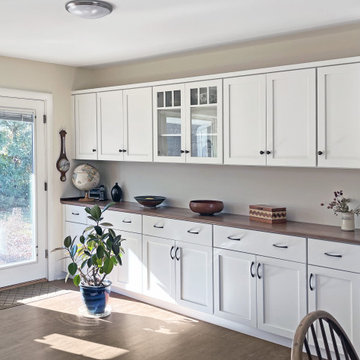
Our clients prepare for the future in this whole house renovation with safe, accessible design using eco-friendly, sustainable materials. Kitchen features Starmark maple cabinets in honey, Coretec Iona Stone flooring, white glazed subway tiles. Wide open to dining, Coretec 5" plank in northwood oak flooring, white painted cabinets with natural wood countertop. Energy efficient insulation used throughout saves money and reduces carbon footprint. We relocated sidewalks and driveway to accommodate garage workshop addition. Exterior also include new roof, trim, windows, doors and hardie siding. Master bath includes wider entry door, zero threshold shower with infinity drain, collapsible shower bench, niche and grab bars. Heated towel rack, kohler and grohe hardware throughout. Maple wood vanity in butterscotch and corian countertops with integrated sinks.
Kitchen with Red Splashback and Laminate Floors Ideas and Designs
2