Kitchen with Red Splashback and Laminate Floors Ideas and Designs
Sort by:Popular Today
41 - 60 of 78 photos
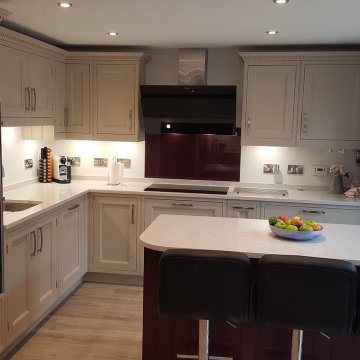
A bespoke, in-frame, painted kitchen, equipped with Neff appliances and Silestone worktops.
Photo of a small traditional l-shaped kitchen/diner in Oxfordshire with a single-bowl sink, quartz worktops, red splashback, glass sheet splashback, black appliances, laminate floors, an island, brown floors and white worktops.
Photo of a small traditional l-shaped kitchen/diner in Oxfordshire with a single-bowl sink, quartz worktops, red splashback, glass sheet splashback, black appliances, laminate floors, an island, brown floors and white worktops.
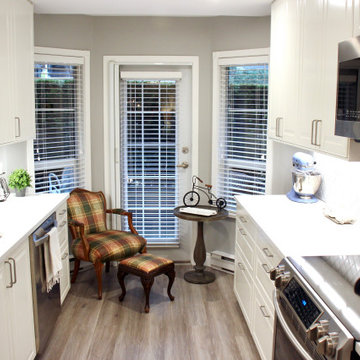
Photo of a small traditional galley enclosed kitchen in Vancouver with a submerged sink, raised-panel cabinets, white cabinets, composite countertops, red splashback, porcelain splashback, stainless steel appliances, laminate floors, brown floors and white worktops.
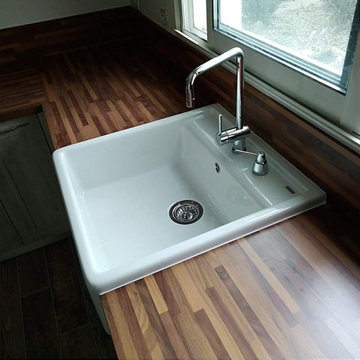
This is an example of a medium sized retro l-shaped enclosed kitchen in Other with a belfast sink, beaded cabinets, distressed cabinets, laminate countertops, red splashback, mirror splashback, stainless steel appliances, laminate floors, no island, brown floors and brown worktops.
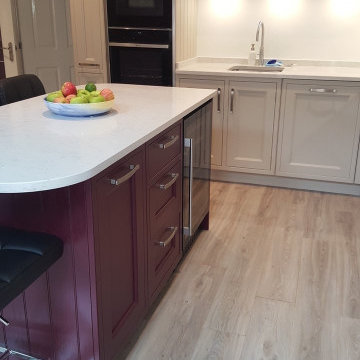
A bespoke, in-frame, painted kitchen, equipped with Neff appliances and Silestone worktops.
Small classic l-shaped kitchen/diner in Oxfordshire with a single-bowl sink, quartz worktops, red splashback, glass sheet splashback, black appliances, laminate floors, an island, brown floors and white worktops.
Small classic l-shaped kitchen/diner in Oxfordshire with a single-bowl sink, quartz worktops, red splashback, glass sheet splashback, black appliances, laminate floors, an island, brown floors and white worktops.
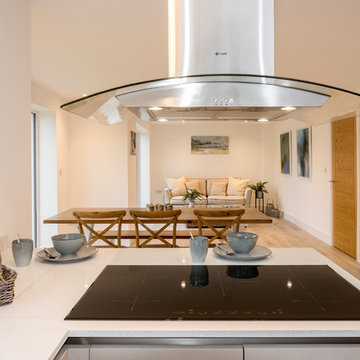
Photo Credit - Terry J Edgson
We are delighted to of supplied and fitted Arrital Kitchens for this high quality developement of 12 - 4/5 detached executive houses in Elburton, nr Plymouth.
The showhome at Wellspring Place features our AK_Project range complete with a mix of Wall 51 and Wall 45. 22mm thick high pressure thermal laminate textured doors. Champagne Aluminium rails and plinths. Worktops - SIlestone Blanco Maple 20mm with matching upstands and window sills. Smeg integrated appliances and Caple Extractor hood.
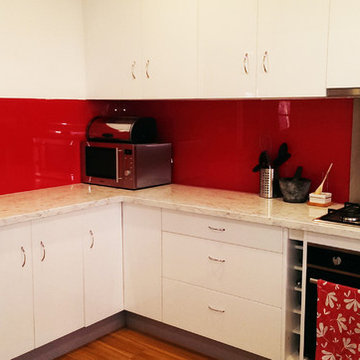
Budget renovation of a kitchen completed in less than 10 days and costing less than $8000 including rip out. Perfect for a rental property in need of a face lift without breaking the bank.
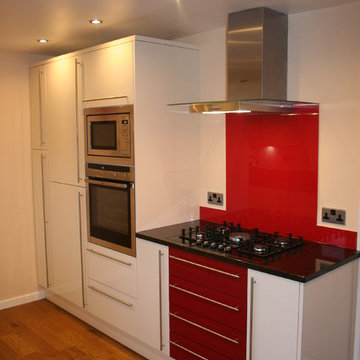
Photo of a modern u-shaped kitchen in Cheshire with flat-panel cabinets, white cabinets, granite worktops, red splashback, glass sheet splashback, stainless steel appliances, laminate floors, brown floors and black worktops.

Design ideas for a large urban l-shaped kitchen/diner in Los Angeles with a belfast sink, shaker cabinets, black cabinets, red splashback, brick splashback, stainless steel appliances, laminate floors, an island, brown floors and white worktops.
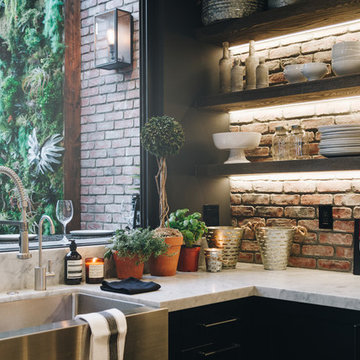
Photo of a large industrial u-shaped kitchen/diner in Los Angeles with a belfast sink, shaker cabinets, black cabinets, red splashback, brick splashback, stainless steel appliances, laminate floors, an island, brown floors and white worktops.

Large urban u-shaped kitchen/diner in Los Angeles with a belfast sink, shaker cabinets, black cabinets, red splashback, brick splashback, stainless steel appliances, laminate floors, an island, brown floors and white worktops.
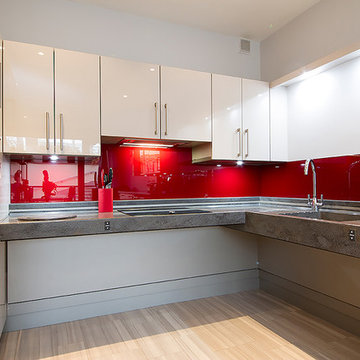
This kitchen is a fully accessible flexible kitchen designed by Adam Thomas of Design Matters. Designed for wheelchair access. The kitchen has acrylic doors and brushed steel bar handles for comfortable use with impaired grip. Two of the wall units in this kitchen come down to worktop height for access. The large l-shaped worktop is fully height adjustable and has a raised edge on all four sides to contain hot spills and reduce the risk of injury. The integrated sink is special depth to enable good wheelchair access to the sink. Note the complete absence of trailing wires and plumbing supplies under worktop height. They are contained in a space behind the modesty panel. There are safety stops on all four edges of the rise and fall units, including the bottom edge of the modesty panel, to protect feet and wheelchair footplates. Photographs by Jonathan Smithies Photography. Copyright Design Matters KBB Ltd. All rights reserved.
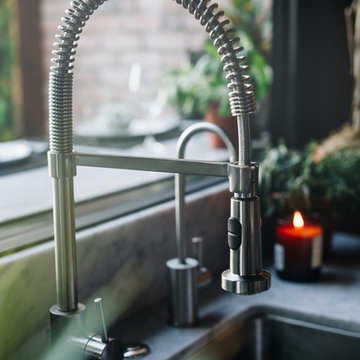
Photo of a large industrial u-shaped kitchen/diner with a belfast sink, shaker cabinets, black cabinets, red splashback, brick splashback, stainless steel appliances, laminate floors, an island, brown floors and white worktops.
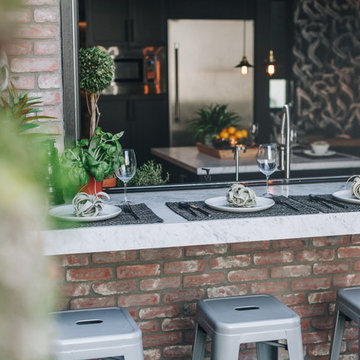
This is an example of a large urban u-shaped kitchen/diner in Los Angeles with a belfast sink, shaker cabinets, black cabinets, red splashback, brick splashback, stainless steel appliances, laminate floors, an island, brown floors and white worktops.
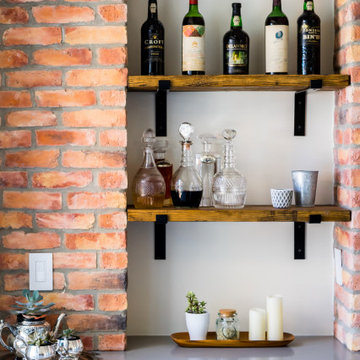
Inspiration for a small industrial kitchen in New York with shaker cabinets, engineered stone countertops, a breakfast bar, a submerged sink, red splashback, brick splashback, stainless steel appliances, laminate floors, grey floors and grey worktops.

Photo Credit - Terry J Edgson
We are delighted to of supplied and fitted Arrital Kitchens for this high quality developement of 12 - 4/5 detached executive houses in Elburton, nr Plymouth.
The showhome at Wellspring Place features our AK_Project range complete with a mix of Wall 51 and Wall 45. 22mm thick high pressure thermal laminate textured doors. Champagne Aluminium rails and plinths. Worktops - SIlestone Blanco Maple 20mm with matching upstands and window sills. Smeg integrated appliances and Caple Extractor hood.
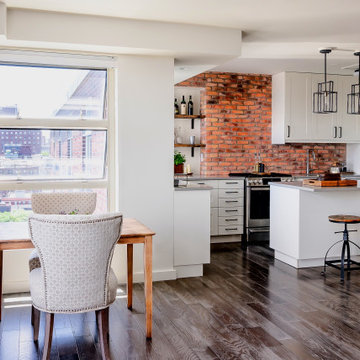
Small country kitchen in New York with a submerged sink, shaker cabinets, white cabinets, engineered stone countertops, red splashback, brick splashback, stainless steel appliances, laminate floors, a breakfast bar, grey floors and grey worktops.
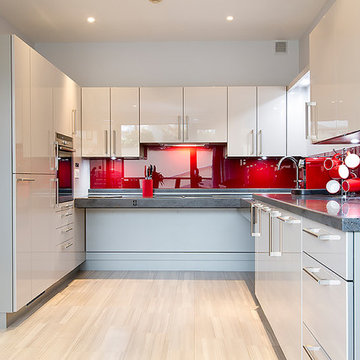
This kitchen is a fully accessible flexible kitchen designed by Adam Thomas of Design Matters. Designed for wheelchair access. The kitchen has acrylic doors and brushed steel bar handles for comfortable use with impaired grip. Two of the wall units in this kitchen come down to worktop height for access. The large l-shaped worktop is fully height adjustable and has a raised edge on all four sides to contain hot spills and reduce the risk of injury. The integrated sink is special depth to enable good wheelchair access to the sink. Note the complete absence of trailing wires and plumbing supplies under worktop height. They are contained in a space behind the modesty panel. There are safety stops on all four edges of the rise and fall units, including the bottom edge of the modesty panel, to protect feet and wheelchair footplates. The tall units to the left contain a pullout larder, an integrated fridge freezer and a Neff oven where the door folds into a space beneath the oven cavity. Under the oven is a pullout shelf suitable for safe transferring of hot pans. On the right of the image, pullouts have been used below worktop height for sorting bins, storage and drawers for better access. Photographs by Jonathan Smithies Photography. Copyright Design Matters KBB Ltd. All rights reserved.
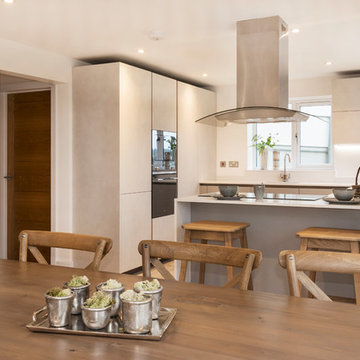
Photo Credit - Terry J Edgson
We are delighted to of supplied and fitted Arrital Kitchens for this high quality developement of 12 - 4/5 detached executive houses in Elburton, nr Plymouth.
The showhome at Wellspring Place features our AK_Project range complete with a mix of Wall 51 and Wall 45. 22mm thick high pressure thermal laminate textured doors. Champagne Aluminium rails and plinths. Worktops - SIlestone Blanco Maple 20mm with matching upstands and window sills. Smeg integrated appliances and Caple Extractor hood.
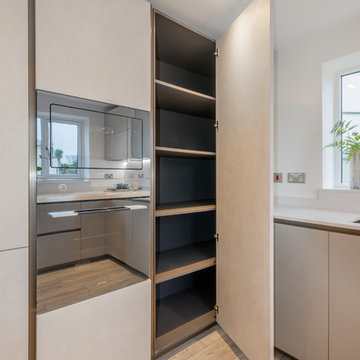
Photo Credit - Terry J Edgson
We are delighted to of supplied and fitted Arrital Kitchens for this high quality developement of 12 - 4/5 detached executive houses in Elburton, nr Plymouth.
The showhome at Wellspring Place features our AK_Project range complete with a mix of Wall 51 and Wall 45. 22mm thick high pressure thermal laminate textured doors. Champagne Aluminium rails and plinths. Worktops - SIlestone Blanco Maple 20mm with matching upstands and window sills. Smeg integrated appliances and Caple Extractor hood.
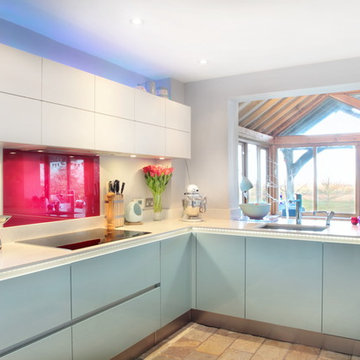
This kitchen was designed by using a combination of materials such as ultra high gloss oxide metallic and matt white doors. The bright splash back not only adds a vibrant colour connecting the materials together, but brings warmth into the whole of the kitchen making it and ideal place for the family to connect, cook and eat.
Kitchen with Red Splashback and Laminate Floors Ideas and Designs
3