Kitchen with Shaker Cabinets and Laminate Floors Ideas and Designs
Refine by:
Budget
Sort by:Popular Today
81 - 100 of 10,295 photos
Item 1 of 3
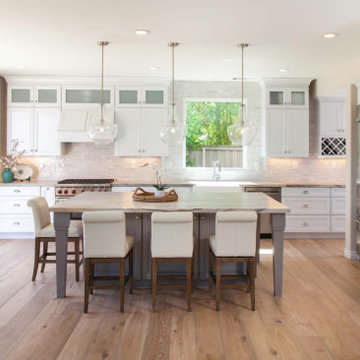
This is an example of a medium sized beach style galley kitchen/diner in San Diego with a submerged sink, shaker cabinets, white cabinets, quartz worktops, white splashback, glass tiled splashback, stainless steel appliances, laminate floors, an island, brown floors and multicoloured worktops.

Small country single-wall kitchen/diner in Toronto with a single-bowl sink, shaker cabinets, white cabinets, laminate countertops, brown splashback, ceramic splashback, stainless steel appliances, laminate floors, an island and brown floors.
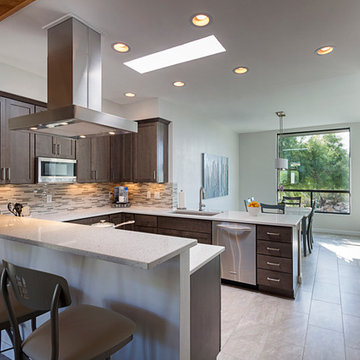
Photography by Jeffrey Volker
This is an example of a medium sized modern grey and cream u-shaped kitchen/diner in Phoenix with a submerged sink, shaker cabinets, grey cabinets, engineered stone countertops, grey splashback, mosaic tiled splashback, stainless steel appliances, no island and laminate floors.
This is an example of a medium sized modern grey and cream u-shaped kitchen/diner in Phoenix with a submerged sink, shaker cabinets, grey cabinets, engineered stone countertops, grey splashback, mosaic tiled splashback, stainless steel appliances, no island and laminate floors.
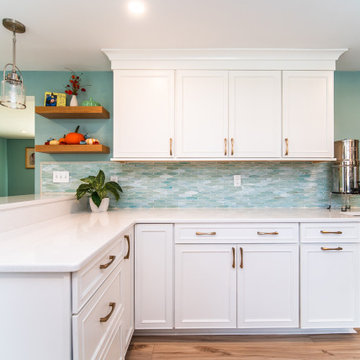
Design ideas for a medium sized nautical u-shaped kitchen/diner in Bridgeport with a submerged sink, shaker cabinets, white cabinets, engineered stone countertops, green splashback, glass tiled splashback, stainless steel appliances, laminate floors, a breakfast bar, beige floors and white worktops.
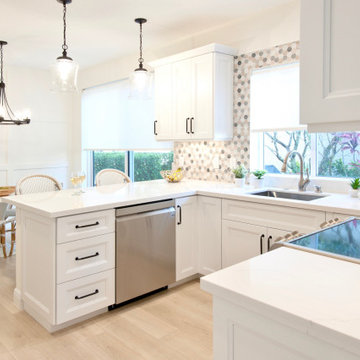
A complete home renovation bringing an 80's home into a contemporary coastal design with touches of earth tones to highlight the owner's art collection. JMR Designs created a comfortable and inviting space for relaxing, working and entertaining family and friends.
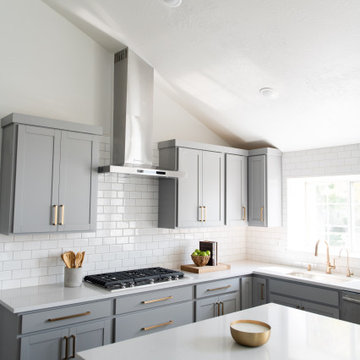
After living in this home for six years, this family decided it was time to upgrade their kitchen. With three young, but growing boys, the home was in need of a more functional layout, additional countertop space, and lots more storage. The result?... A kitchen that will be the heart of their home for years to come.
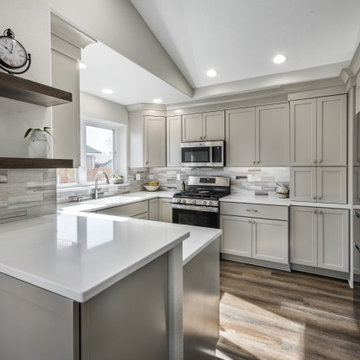
Small traditional u-shaped kitchen/diner in Boise with a submerged sink, shaker cabinets, grey cabinets, engineered stone countertops, white splashback, stone tiled splashback, stainless steel appliances, laminate floors, no island, brown floors, white worktops and a vaulted ceiling.
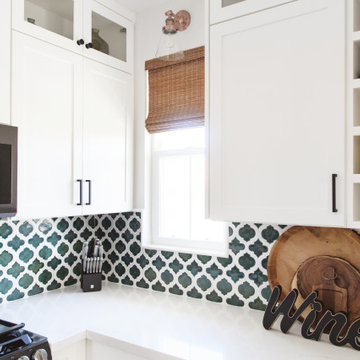
This small but mighty kitchen is designed for efficiency of space! Complete with pull out trash and recycling receptacle and wine cubby. The green and white arabesque backsplash is a POP of color against the classic white cabinets. Matte black hardware ties in the modern, black appliances. This kitchen is small but efficient!
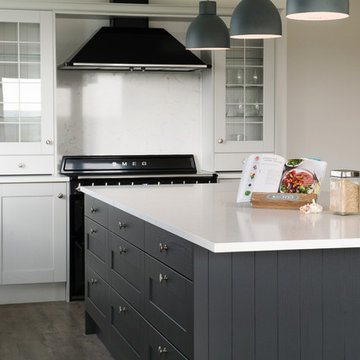
The dark grey island gives an exceptional counterpoint to the much lighter grey of the main kitchen. Add to that, the white quartz with a gentle vein running through it which compliments the doors and you have a truly remarkable finish to a classical kitchen.
Photographer: Mandy Donneky

The remodel took traffic flow and appliance placement into consideration. The refrigerator was relocated to an area closer to the sink and out of the flow of traffic. Recessed lighting and under-cabinet lighting now flood the kitchen with warm light. The closet pantry and a half wall between the family room and kitchen were removed and a peninsular with seating area was added to provide a large work surface, storage on both sides and shelving with baskets to store homework, craft items and books. Opening this area up provided a welcoming spot for friends and family to gather when entertaining. The microwave was placed at a height that was safe and convenient for the whole family. Cabinets taken to the ceiling, large drawers, pantry roll-outs and a corner lazy susan have helped make this kitchen a pleasure to gather as a family.
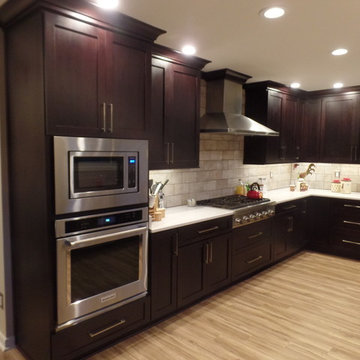
Opened up the kitchen into the dining room by removing the wall between the two spaces. Eliminated the drop ceiling in the kitchen! Added 4" & 6" LED recess lighting, pendant lights above the island, and LED tape under-cabinet lighting in the kitchen. Installed new custom Alder wood cabinets stained Onyx, Shaker style doors with soft close hinges, Shaker style drawers with soft close glides, open shelving, Cambria Swanbridge Quartz countertops, new pantry closet, new laminate flooring, Sherwin-Williams paint products, new Jeld-Wen wood insulated slider window above the kitchen sink.
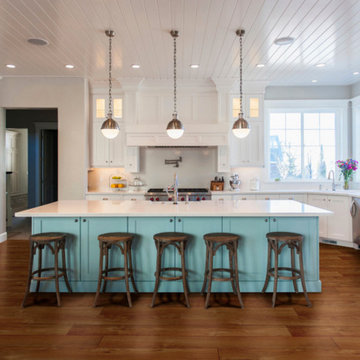
Design ideas for a large coastal l-shaped open plan kitchen in Orange County with a submerged sink, shaker cabinets, white cabinets, engineered stone countertops, stainless steel appliances, laminate floors, an island, brown floors, white splashback and white worktops.
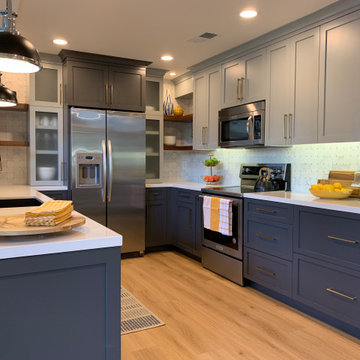
This is an example of a medium sized contemporary u-shaped kitchen/diner in San Francisco with a submerged sink, shaker cabinets, blue cabinets, engineered stone countertops, white splashback, marble splashback, stainless steel appliances, laminate floors, beige floors and white worktops.
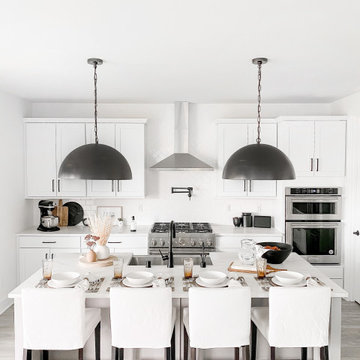
This is an example of a large modern l-shaped kitchen/diner in Seattle with a submerged sink, shaker cabinets, white cabinets, engineered stone countertops, white splashback, porcelain splashback, stainless steel appliances, laminate floors, an island, grey floors and white worktops.
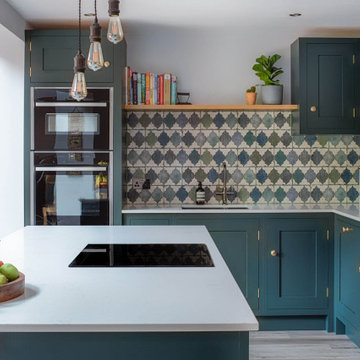
Our Honest Kitchens Shaker range. Standard sized cabinetry with the engineering pre-done for an affordable solid wood kitchen.
Customisable with appliances and worktops designed with a set back kickboard for an easy self-install. \
Studio Green by Farrow and Ball
Tiles by Tile mountain
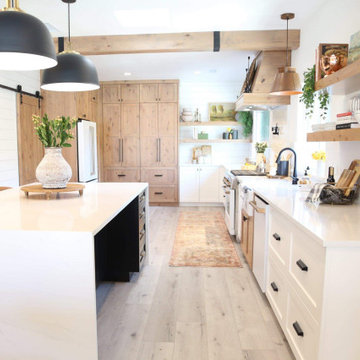
The only thing that stayed was the sink placement and the dining room location. Clarissa and her team took out the wall opposite the sink to allow for an open floorplan leading into the adjacent living room. She got rid of the breakfast nook and capitalized on the space to allow for more pantry area.
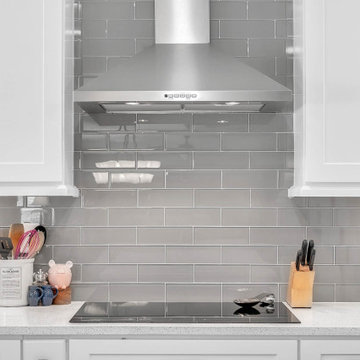
We completely renovated this kitchen for our clients Becky and Derek in Clermont, Florida. We started by removing the existing stove and replacing it with a drop in cook top. Becky loves to bake, so we gave her an Oven and a mircowave/oven combo. We also installed a counter depth fridge which gave us more room for our custom island. We were able to custom build a bookcase for all of Becky's cook books and on the other side of the island, cabinets with lots of storage. To finish off this amazing kitchen we installed custom kitchen crown moldings so that the kitchen appeared larger. The gray glass backsplash along with the stunning quartz with sparkles give this kitchen some shine and glam. The black kitchen handles and black light fixture over the sink really makes this space a beautiful combination of glam and rustic. We then continued the space on with custom floating shelves that we handcrafted along with moving the pantry down into the attached dining room. We then finished the spaces off with custom Barn Doors over the pantry and a handsome Custom Built Dining Table.
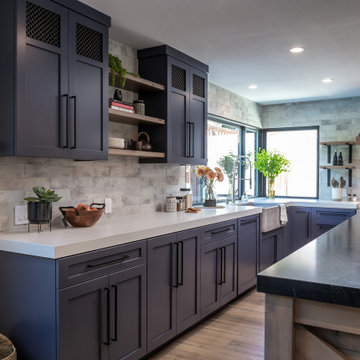
This is an example of a large urban l-shaped kitchen/diner in San Francisco with a submerged sink, shaker cabinets, black cabinets, granite worktops, stone slab splashback, stainless steel appliances, laminate floors, an island, brown floors and black worktops.

On a hillside property in Santa Monica hidden behind trees stands our brand new constructed from the grounds up guest unit. This unit is only 300sq. but the layout makes it feel as large as a small apartment.
Vaulted 12' ceilings and lots of natural light makes the space feel light and airy.
A small kitchenette gives you all you would need for cooking something for yourself, notice the baby blue color of the appliances contrasting against the clean white cabinets and counter top.
The wood flooring give warmth to the neutral white colored walls and ceilings.
A nice sized bathroom bosting a 3'x3' shower with a corner double door entrance with all the high quality finishes you would expect in a master bathroom.
The exterior of the unit was perfectly matched to the existing main house.
These ADU (accessory dwelling unit) also called guest units and the famous term "Mother in law unit" are becoming more and more popular in California and in LA in particular.
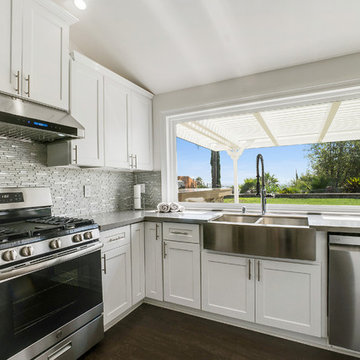
Kitchen remodeling part of a complete home remodel - all walls in living room and old kitchen removed, ceiling raised for an open concept design, kitchen includes white shaker cabinet with gray quartz counter tops and glass tile backsplash, all stock items which was making the work expedited and kept the client on budget.
also featuring large windows and doors To maximize backyard view.
Kitchen with Shaker Cabinets and Laminate Floors Ideas and Designs
5