Kitchen with Slate Flooring and an Island Ideas and Designs
Refine by:
Budget
Sort by:Popular Today
21 - 40 of 6,200 photos
Item 1 of 3

Photo of a large contemporary u-shaped kitchen/diner in Hertfordshire with a built-in sink, shaker cabinets, green cabinets, granite worktops, white splashback, limestone splashback, stainless steel appliances, slate flooring, an island and beige floors.

Inspiration for a medium sized victorian l-shaped kitchen in Sacramento with a belfast sink, shaker cabinets, grey cabinets, quartz worktops, stone slab splashback, stainless steel appliances, slate flooring, an island and grey floors.
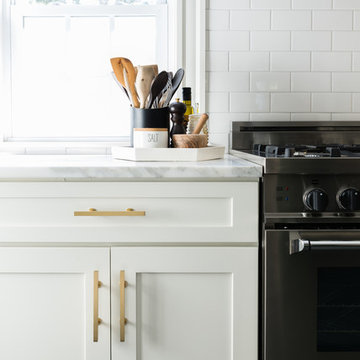
White subway tile with platinum grout was used to keep the space bright and classic. Calcutta carrera marble and a bertazzoni range and hood make a statement in this modern kitchen.
Jessica Delaney Photography
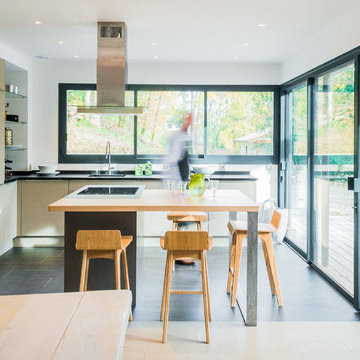
COPYRIGHT © Guénolé Le Gal 2015
This is an example of a large contemporary l-shaped open plan kitchen in Bordeaux with a submerged sink, beaded cabinets, beige cabinets, granite worktops, stainless steel appliances, slate flooring and an island.
This is an example of a large contemporary l-shaped open plan kitchen in Bordeaux with a submerged sink, beaded cabinets, beige cabinets, granite worktops, stainless steel appliances, slate flooring and an island.
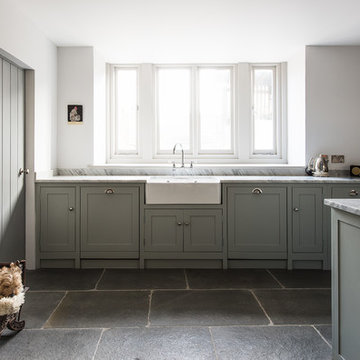
Design ideas for a medium sized farmhouse kitchen in Gloucestershire with a belfast sink, shaker cabinets, marble worktops, slate flooring, an island and grey cabinets.

This is an example of a medium sized traditional l-shaped enclosed kitchen in Other with a submerged sink, recessed-panel cabinets, medium wood cabinets, granite worktops, black appliances, slate flooring, an island, green floors and beige worktops.

Photos by Michael McNamara, Shooting LA
Medium sized retro galley kitchen/diner in Phoenix with flat-panel cabinets, light wood cabinets, engineered stone countertops, stainless steel appliances, slate flooring, a double-bowl sink, orange splashback and an island.
Medium sized retro galley kitchen/diner in Phoenix with flat-panel cabinets, light wood cabinets, engineered stone countertops, stainless steel appliances, slate flooring, a double-bowl sink, orange splashback and an island.
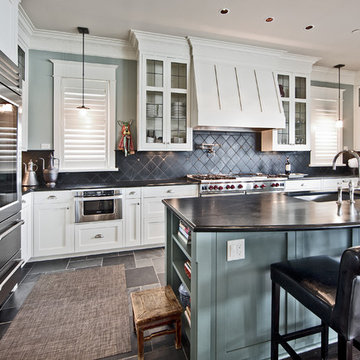
This is an example of a traditional u-shaped open plan kitchen in Seattle with a submerged sink, shaker cabinets, white cabinets, black splashback, stone tiled splashback, stainless steel appliances, slate flooring and an island.

Featured in this beautiful kitchen is a GR366, a 36 inch six burner range. One large manual clean convection oven sits below the six burner cook top. Other Burner configurations include:
4 Burners with a 12 inch griddle
4 Burners with a 12 inch grill

Medium sized traditional l-shaped kitchen in DC Metro with a submerged sink, raised-panel cabinets, white cabinets, granite worktops, white splashback, stone tiled splashback, stainless steel appliances, slate flooring, an island and black floors.

This kitchen remodel involved the demolition of several intervening rooms to create a large kitchen/family room that now connects directly to the backyard and the pool area. The new raised roof and clerestory help to bring light into the heart of the house and provides views to the surrounding treetops. The kitchen cabinets are by Italian manufacturer Scavolini. The floor is slate, the countertops are granite, and the ceiling is bamboo.
Design Team: Tracy Stone, Donatella Cusma', Sherry Cefali
Engineer: Dave Cefali
Photo by: Lawrence Anderson

Inspiration for a large midcentury single-wall kitchen in Kansas City with a submerged sink, flat-panel cabinets, orange cabinets, engineered stone countertops, multi-coloured splashback, granite splashback, integrated appliances, slate flooring, an island, black floors, white worktops and a vaulted ceiling.

When these homeowners first approached me to help them update their kitchen, the first thing that came to mind was to open it up. The house was over 70 years old and the kitchen was a small boxed in area, that did not connect well to the large addition on the back of the house. Removing the former exterior, load bearinig, wall opened the space up dramatically. Then, I relocated the sink to the new peninsula and the range to the outside wall. New windows were added to flank the range. The homeowner is an architect and designed the stunning hood that is truly the focal point of the room. The shiplap island is a complex work that hides 3 drawers and spice storage. The original slate floors have radiant heat under them and needed to remain. The new greige cabinet color, with the accent of the dark grayish green on the custom furnuture piece and hutch, truly compiment the floor tones. Added features such as the wood beam that hides the support over the peninsula and doorway helped warm up the space. There is also a feature wall of stained shiplap that ties in the wood beam and ship lap details on the island.

Jared Kuzia Photography
Photo of a medium sized traditional l-shaped enclosed kitchen in Boston with a belfast sink, shaker cabinets, blue cabinets, quartz worktops, white splashback, metro tiled splashback, stainless steel appliances, slate flooring, an island, grey floors and white worktops.
Photo of a medium sized traditional l-shaped enclosed kitchen in Boston with a belfast sink, shaker cabinets, blue cabinets, quartz worktops, white splashback, metro tiled splashback, stainless steel appliances, slate flooring, an island, grey floors and white worktops.

Jonathan VDK
Photo of a large modern u-shaped open plan kitchen in Adelaide with flat-panel cabinets, medium wood cabinets, composite countertops, grey splashback, ceramic splashback, stainless steel appliances, slate flooring, an island and multi-coloured floors.
Photo of a large modern u-shaped open plan kitchen in Adelaide with flat-panel cabinets, medium wood cabinets, composite countertops, grey splashback, ceramic splashback, stainless steel appliances, slate flooring, an island and multi-coloured floors.

JR Woody
Inspiration for a large rustic u-shaped enclosed kitchen in Houston with a submerged sink, raised-panel cabinets, distressed cabinets, granite worktops, multi-coloured splashback, integrated appliances, slate flooring, an island and green floors.
Inspiration for a large rustic u-shaped enclosed kitchen in Houston with a submerged sink, raised-panel cabinets, distressed cabinets, granite worktops, multi-coloured splashback, integrated appliances, slate flooring, an island and green floors.

Design ideas for a medium sized traditional u-shaped open plan kitchen in Seattle with a submerged sink, grey splashback, stone slab splashback, stainless steel appliances, slate flooring, an island, multi-coloured floors, shaker cabinets, medium wood cabinets and concrete worktops.

Design ideas for a large contemporary galley open plan kitchen in Munich with flat-panel cabinets, white cabinets, stainless steel worktops, beige splashback, slate flooring, an island and black floors.

Kitchen display in Dreamstyle Remodeling's showroom located at 1460 N Renaissance Blvd in Albuquerque, NM.
Photo of a large rustic galley open plan kitchen in Albuquerque with a submerged sink, beaded cabinets, dark wood cabinets, engineered stone countertops, multi-coloured splashback, matchstick tiled splashback, stainless steel appliances, slate flooring, an island and grey floors.
Photo of a large rustic galley open plan kitchen in Albuquerque with a submerged sink, beaded cabinets, dark wood cabinets, engineered stone countertops, multi-coloured splashback, matchstick tiled splashback, stainless steel appliances, slate flooring, an island and grey floors.
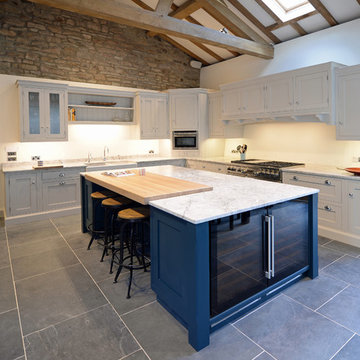
Photo of a large contemporary l-shaped kitchen/diner in Other with an island, a double-bowl sink, shaker cabinets, blue cabinets, engineered stone countertops, stainless steel appliances and slate flooring.
Kitchen with Slate Flooring and an Island Ideas and Designs
2