Kitchen with Slate Flooring and an Island Ideas and Designs
Sort by:Popular Today
61 - 80 of 6,200 photos
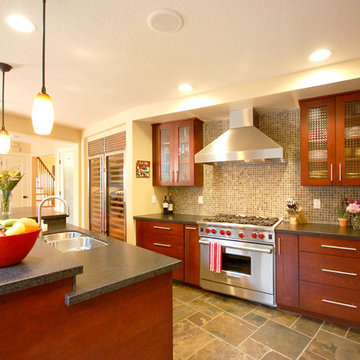
Medium sized contemporary l-shaped kitchen/diner in San Francisco with stainless steel appliances, a submerged sink, shaker cabinets, medium wood cabinets, granite worktops, brown splashback, mosaic tiled splashback, slate flooring and an island.

Large contemporary l-shaped open plan kitchen in San Francisco with a double-bowl sink, flat-panel cabinets, medium wood cabinets, granite worktops, multi-coloured splashback, stone tiled splashback, stainless steel appliances, slate flooring, an island and grey floors.
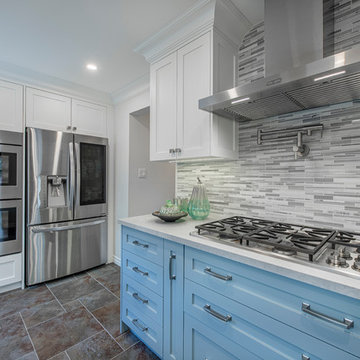
Photo of a medium sized contemporary u-shaped kitchen/diner in Toronto with a submerged sink, recessed-panel cabinets, blue cabinets, composite countertops, grey splashback, matchstick tiled splashback, stainless steel appliances, slate flooring, an island, grey floors and white worktops.
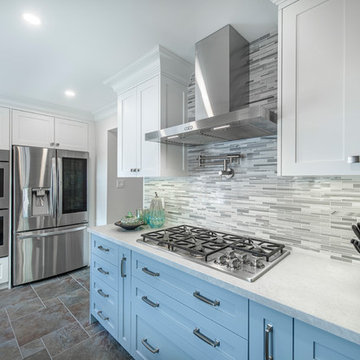
This is an example of a medium sized contemporary u-shaped kitchen/diner in Toronto with a submerged sink, recessed-panel cabinets, blue cabinets, composite countertops, grey splashback, matchstick tiled splashback, stainless steel appliances, slate flooring, an island, grey floors and white worktops.
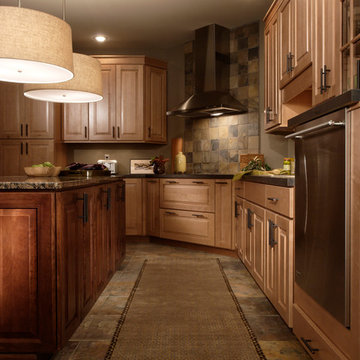
Inspiration for a large rustic enclosed kitchen in Chicago with a double-bowl sink, raised-panel cabinets, medium wood cabinets, granite worktops, grey splashback, slate splashback, stainless steel appliances, slate flooring, an island and grey floors.
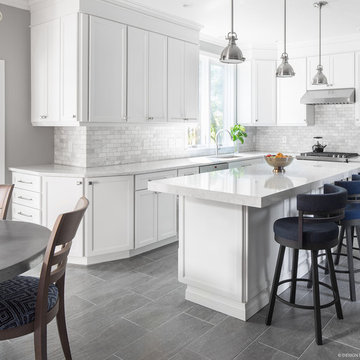
Photo of a large classic u-shaped open plan kitchen in Boston with a submerged sink, shaker cabinets, white cabinets, quartz worktops, white splashback, marble splashback, stainless steel appliances, slate flooring, an island and grey floors.
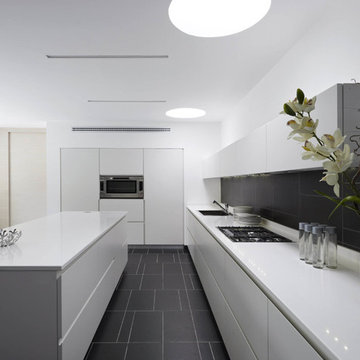
White lacquered kitchen with an island and hidden columns.
Photo of a modern kitchen in Venice with a single-bowl sink, white cabinets, engineered stone countertops, stainless steel appliances, slate flooring and an island.
Photo of a modern kitchen in Venice with a single-bowl sink, white cabinets, engineered stone countertops, stainless steel appliances, slate flooring and an island.
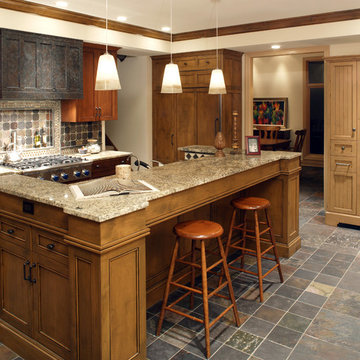
This is an example of a medium sized rustic l-shaped enclosed kitchen in Omaha with a submerged sink, recessed-panel cabinets, light wood cabinets, granite worktops, multi-coloured splashback, slate splashback, integrated appliances, slate flooring, an island and grey floors.
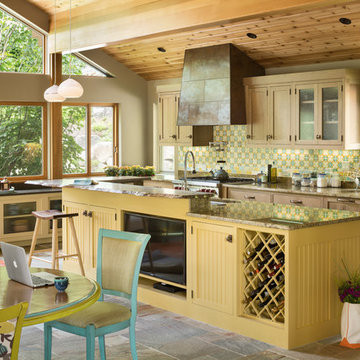
Craftsman kitchen in lake house, Maine. Bead board island cabinetry with live edge wood counter. Metal cook top hood. Seeded glass cabinetry doors.
Trent Bell Photography
Crownpoint Cabinetry

We wanted to design a kitchen that would be sympathetic to the original features of our client's Georgian townhouse while at the same time function as the focal point for a busy household. The brief was to design a light, unfussy and elegant kitchen to lessen the effects of the slightly low-ceilinged room. Jack Trench Ltd responded to this by designing a hand-painted kitchen with echoes of an 18th century Georgian farmhouse using a light Oak and finishing with a palette of heritage yellow. The large oak-topped island features deep drawers and hand-turned knobs.
Photography by Richard Brine
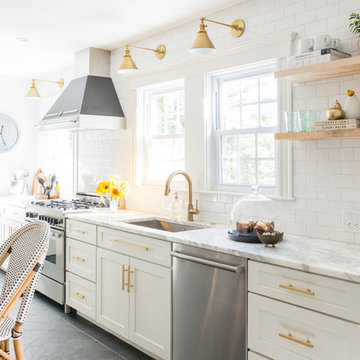
Jessica Delaney Photography
This is an example of a small modern galley kitchen/diner in Boston with a submerged sink, white cabinets, marble worktops, white splashback, metro tiled splashback, stainless steel appliances, slate flooring and an island.
This is an example of a small modern galley kitchen/diner in Boston with a submerged sink, white cabinets, marble worktops, white splashback, metro tiled splashback, stainless steel appliances, slate flooring and an island.
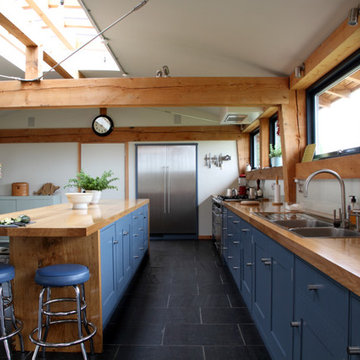
Award winning, this new-build won Best Timber Frame and Best Interior 2012 and it's easy to see why.
A modern open plan interior with an abundance of glass, timber and metalwork, our clients chose the simple Baker & Baker ‘Shaker’ design for the kitchen cabinetry.
Dark grey paintwork and brushed steel fittings go together beautifully with the solid oak worktops and dark stone floor.
A long narrow island with breakfast bar runs parallel to the wall cabinets and a built in fridge freezer cupboard with steel clad doors adds to the overall contemporary feel
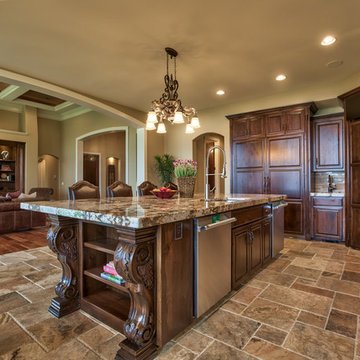
Amoura Productions
Design ideas for a large mediterranean single-wall kitchen in Omaha with a double-bowl sink, raised-panel cabinets, dark wood cabinets, granite worktops, beige splashback, stainless steel appliances, slate flooring, an island and beige floors.
Design ideas for a large mediterranean single-wall kitchen in Omaha with a double-bowl sink, raised-panel cabinets, dark wood cabinets, granite worktops, beige splashback, stainless steel appliances, slate flooring, an island and beige floors.
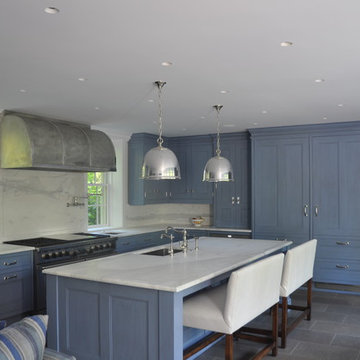
No photoshopping here - in this kitchen remodel, functional devices like ceiling speakers, electrical outlets and lighting keypads are seamlessly integrated into the aesthetic design. Technology and integration by Mills Custom Audio/Video; Use of Trufig single gang devices and Sonance architectural speakers by Dana Innovations; Thomas Norman Rajkovich, Architect; General Contracting by EURO Construction; Millwork by Peacock Cabinetry

Inspiration for a large midcentury single-wall kitchen in Kansas City with a submerged sink, flat-panel cabinets, orange cabinets, engineered stone countertops, multi-coloured splashback, granite splashback, integrated appliances, slate flooring, an island, black floors, white worktops and a vaulted ceiling.

Introducing Sustainable Luxury in Westchester County, a home that masterfully combines contemporary aesthetics with the principles of eco-conscious design. Nestled amongst the changing colors of fall, the house is constructed with Cross-Laminated Timber (CLT) and reclaimed wood, manifesting our commitment to sustainability and carbon sequestration. Glass, a predominant element, crafts an immersive, seamless connection with the outdoors. Featuring coastal and harbor views, the design pays homage to romantic riverscapes while maintaining a rustic, tonalist color scheme that harmonizes with the surrounding woods. The refined variation in wood grains adds a layered depth to this elegant home, making it a beacon of sustainable luxury.

Photo of a medium sized traditional u-shaped kitchen/diner in Philadelphia with a belfast sink, shaker cabinets, granite worktops, white splashback, ceramic splashback, stainless steel appliances, slate flooring, an island, grey floors, black worktops and white cabinets.

Inspiration for a small midcentury l-shaped kitchen/diner in Ottawa with a submerged sink, flat-panel cabinets, white cabinets, engineered stone countertops, white splashback, ceramic splashback, stainless steel appliances, slate flooring, an island, multi-coloured floors and grey worktops.

This beautiful Pocono Mountain home resides on over 200 acres and sits atop a cliff overlooking 3 waterfalls! Because the home already offered much rustic and wood elements, the kitchen was well balanced out with cleaner lines and an industrial look with many custom touches for a very custom home.

Large traditional u-shaped open plan kitchen in DC Metro with a submerged sink, shaker cabinets, white cabinets, marble worktops, green splashback, metro tiled splashback, stainless steel appliances, slate flooring, an island, black floors and green worktops.
Kitchen with Slate Flooring and an Island Ideas and Designs
4