Kitchen with Slate Flooring and Blue Worktops Ideas and Designs
Refine by:
Budget
Sort by:Popular Today
1 - 20 of 39 photos
Item 1 of 3

This kitchen was very 1980s and the homeowners were ready for a change. As amateur chefs, they had a lot of requests and appliances to accommodate but we were up for the challenge. Taking the kitchen back down to the studs, we began to open up their kitchen while providing them plenty of storage to conceal their bulk storage and many small appliances. Replacing their existing refrigerator with a panel-ready column refrigerator and freezer, helped keep the sleek look of the cabinets without being disrupted by appliances. The vacuum sealer drawer is an integrated part as well, hidden by the matching cabinet drawer front. Even the beverage cooler has a door that matches the cabinetry of the island. The stainless, professional-grade gas range stands out amongst the white cabinets and its brass touches match the cabinet hardware, faucet, pot-filler, and veining through the quartzite. The show-stopper of this kitchen is this amazing book-matched quartzite with its deep blues and brass veining and this incredible sink that was created out of it as well, to continue the continuity of this kitchen. The enormous island is covered with the same stone but with the dark wood, it provides a dramatic flair. The mercury glass pendants, do not distract but complete the look.
Photographer: Michael Hunter Photography

Industrial/Transitional Kitchen Design, charcoal gray lacquer, with brass buster + punch hardware and light matched
Inspiration for a medium sized classic l-shaped open plan kitchen in Atlanta with a submerged sink, beaded cabinets, grey cabinets, quartz worktops, blue splashback, marble splashback, black appliances, slate flooring, an island, grey floors and blue worktops.
Inspiration for a medium sized classic l-shaped open plan kitchen in Atlanta with a submerged sink, beaded cabinets, grey cabinets, quartz worktops, blue splashback, marble splashback, black appliances, slate flooring, an island, grey floors and blue worktops.

Design ideas for a small rustic galley kitchen/diner in Other with a belfast sink, shaker cabinets, light wood cabinets, granite worktops, slate splashback, stainless steel appliances, slate flooring, no island, blue worktops and a wood ceiling.
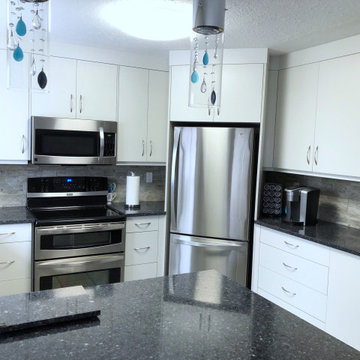
Design ideas for a medium sized modern u-shaped kitchen in Vancouver with a submerged sink, flat-panel cabinets, white cabinets, quartz worktops, multi-coloured splashback, stone tiled splashback, stainless steel appliances, slate flooring, a breakfast bar, multi-coloured floors and blue worktops.
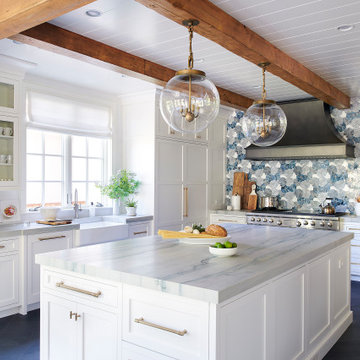
This is an example of a large enclosed kitchen in Philadelphia with a belfast sink, recessed-panel cabinets, white cabinets, quartz worktops, blue splashback, glass tiled splashback, integrated appliances, slate flooring, multiple islands, grey floors, blue worktops and exposed beams.
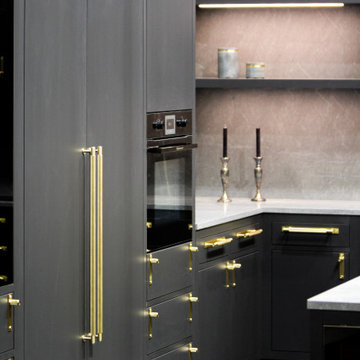
Industrial/Transitional Kitchen Design, charcoal gray lacquer, with brass buster + punch hardware and light matched
This is an example of a medium sized classic l-shaped open plan kitchen in Atlanta with a submerged sink, beaded cabinets, grey cabinets, quartz worktops, blue splashback, marble splashback, black appliances, slate flooring, an island and blue worktops.
This is an example of a medium sized classic l-shaped open plan kitchen in Atlanta with a submerged sink, beaded cabinets, grey cabinets, quartz worktops, blue splashback, marble splashback, black appliances, slate flooring, an island and blue worktops.
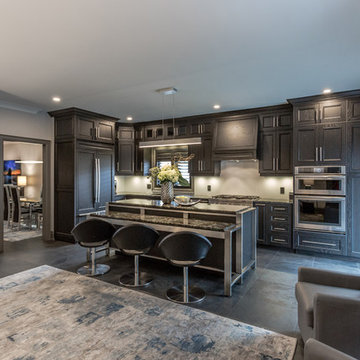
Bahar Pourpezeshk
Photo of a medium sized contemporary l-shaped open plan kitchen in Toronto with a built-in sink, shaker cabinets, black cabinets, granite worktops, grey splashback, glass sheet splashback, stainless steel appliances, slate flooring, an island, black floors and blue worktops.
Photo of a medium sized contemporary l-shaped open plan kitchen in Toronto with a built-in sink, shaker cabinets, black cabinets, granite worktops, grey splashback, glass sheet splashback, stainless steel appliances, slate flooring, an island, black floors and blue worktops.
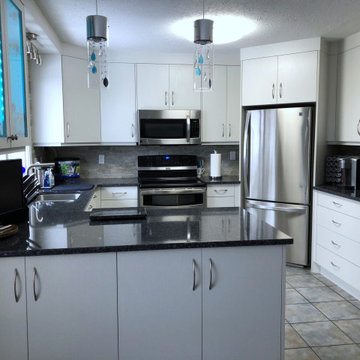
Medium sized modern u-shaped kitchen in Other with a submerged sink, flat-panel cabinets, white cabinets, quartz worktops, multi-coloured splashback, stone tiled splashback, stainless steel appliances, slate flooring, a breakfast bar, multi-coloured floors and blue worktops.
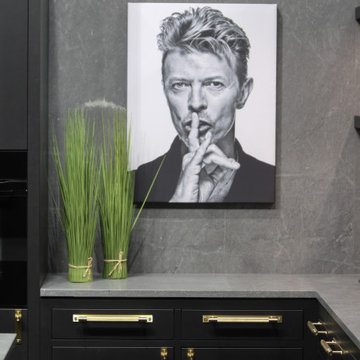
Industrial/Transitional Kitchen Design, charcoal gray lacquer, with brass buster + punch hardware and light matched
Medium sized classic l-shaped open plan kitchen in Atlanta with a submerged sink, beaded cabinets, grey cabinets, quartz worktops, blue splashback, marble splashback, black appliances, slate flooring, an island, grey floors and blue worktops.
Medium sized classic l-shaped open plan kitchen in Atlanta with a submerged sink, beaded cabinets, grey cabinets, quartz worktops, blue splashback, marble splashback, black appliances, slate flooring, an island, grey floors and blue worktops.
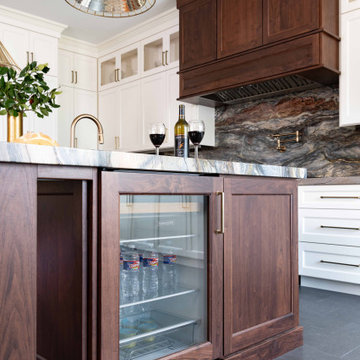
This kitchen was very 1980s and the homeowners were ready for a change. As amateur chefs, they had a lot of requests and appliances to accommodate but we were up for the challenge. Taking the kitchen back down to the studs, we began to open up their kitchen while providing them plenty of storage to conceal their bulk storage and many small appliances. Replacing their existing refrigerator with a panel-ready column refrigerator and freezer, helped keep the sleek look of the cabinets without being disrupted by appliances. The vacuum sealer drawer is an integrated part as well, hidden by the matching cabinet drawer front. Even the beverage cooler has a door that matches the cabinetry of the island. The stainless, professional-grade gas range stands out amongst the white cabinets and its brass touches match the cabinet hardware, faucet, pot-filler, and veining through the quartzite. The show-stopper of this kitchen is this amazing book-matched quartzite with its deep blues and brass veining and this incredible sink that was created out of it as well, to continue the continuity of this kitchen. The enormous island is covered with the same stone but with the dark wood, it provides a dramatic flair. The mercury glass pendants, do not distract but complete the look.
Photographer: Michael Hunter Photography
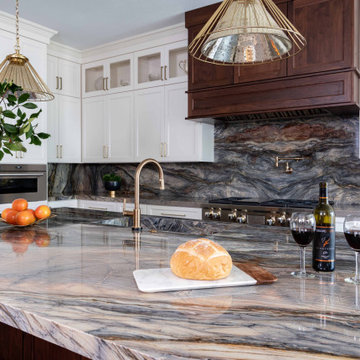
This kitchen was very 1980s and the homeowners were ready for a change. As amateur chefs, they had a lot of requests and appliances to accommodate but we were up for the challenge. Taking the kitchen back down to the studs, we began to open up their kitchen while providing them plenty of storage to conceal their bulk storage and many small appliances. Replacing their existing refrigerator with a panel-ready column refrigerator and freezer, helped keep the sleek look of the cabinets without being disrupted by appliances. The vacuum sealer drawer is an integrated part as well, hidden by the matching cabinet drawer front. Even the beverage cooler has a door that matches the cabinetry of the island. The stainless, professional-grade gas range stands out amongst the white cabinets and its brass touches match the cabinet hardware, faucet, pot-filler, and veining through the quartzite. The show-stopper of this kitchen is this amazing book-matched quartzite with its deep blues and brass veining and this incredible sink that was created out of it as well, to continue the continuity of this kitchen. The enormous island is covered with the same stone but with the dark wood, it provides a dramatic flair. The mercury glass pendants, do not distract but complete the look.
Photographer: Michael Hunter Photography
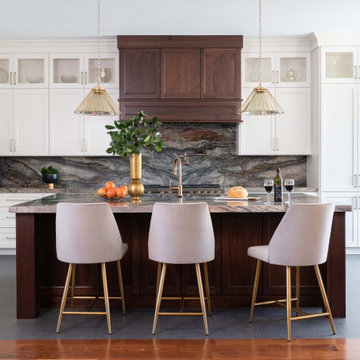
This kitchen was very 1980s and the homeowners were ready for a change. As amateur chefs, they had a lot of requests and appliances to accommodate but we were up for the challenge. Taking the kitchen back down to the studs, we began to open up their kitchen while providing them plenty of storage to conceal their bulk storage and many small appliances. Replacing their existing refrigerator with a panel-ready column refrigerator and freezer, helped keep the sleek look of the cabinets without being disrupted by appliances. The vacuum sealer drawer is an integrated part as well, hidden by the matching cabinet drawer front. Even the beverage cooler has a door that matches the cabinetry of the island. The stainless, professional-grade gas range stands out amongst the white cabinets and its brass touches match the cabinet hardware, faucet, pot-filler, and veining through the quartzite. The show-stopper of this kitchen is this amazing book-matched quartzite with its deep blues and brass veining and this incredible sink that was created out of it as well, to continue the continuity of this kitchen. The enormous island is covered with the same stone but with the dark wood, it provides a dramatic flair. The mercury glass pendants, do not distract but complete the look.
Photographer: Michael Hunter Photography
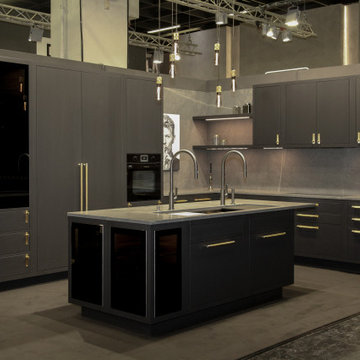
Industrial/Transitional Kitchen Design, charcoal gray lacquer, with brass buster + punch hardware and light matched
Inspiration for a medium sized classic l-shaped open plan kitchen in Atlanta with a submerged sink, beaded cabinets, grey cabinets, quartz worktops, blue splashback, marble splashback, black appliances, slate flooring, an island, grey floors and blue worktops.
Inspiration for a medium sized classic l-shaped open plan kitchen in Atlanta with a submerged sink, beaded cabinets, grey cabinets, quartz worktops, blue splashback, marble splashback, black appliances, slate flooring, an island, grey floors and blue worktops.
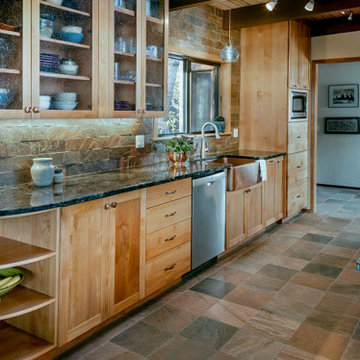
We opened up walls on both entrances of this galley-style Kitchen, utilizing the limited space this Kitchen had, to increase it's size without increasing its footprint.
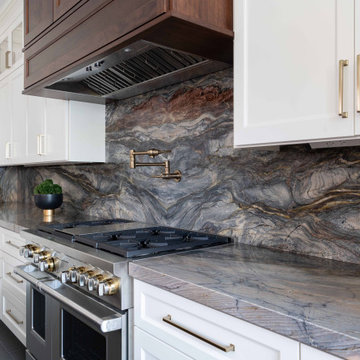
This kitchen was very 1980s and the homeowners were ready for a change. As amateur chefs, they had a lot of requests and appliances to accommodate but we were up for the challenge. Taking the kitchen back down to the studs, we began to open up their kitchen while providing them plenty of storage to conceal their bulk storage and many small appliances. Replacing their existing refrigerator with a panel-ready column refrigerator and freezer, helped keep the sleek look of the cabinets without being disrupted by appliances. The vacuum sealer drawer is an integrated part as well, hidden by the matching cabinet drawer front. Even the beverage cooler has a door that matches the cabinetry of the island. The stainless, professional-grade gas range stands out amongst the white cabinets and its brass touches match the cabinet hardware, faucet, pot-filler, and veining through the quartzite. The show-stopper of this kitchen is this amazing book-matched quartzite with its deep blues and brass veining and this incredible sink that was created out of it as well, to continue the continuity of this kitchen. The enormous island is covered with the same stone but with the dark wood, it provides a dramatic flair. The mercury glass pendants, do not distract but complete the look.
Photographer: Michael Hunter Photography
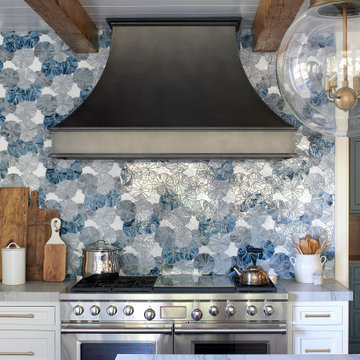
This is an example of a large enclosed kitchen in Philadelphia with a belfast sink, recessed-panel cabinets, white cabinets, quartz worktops, blue splashback, glass tiled splashback, integrated appliances, slate flooring, multiple islands, grey floors, blue worktops and exposed beams.
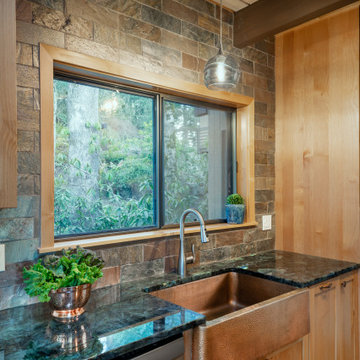
This Kitchen fixtures really complement the style of the home. The iridescent countertops are a stunning focal point, and the copper slate backsplash is full height to give the Kitchen its finishing touch. All of this is complemented by the hammered copper farmhouse sink and glass pendant over it.
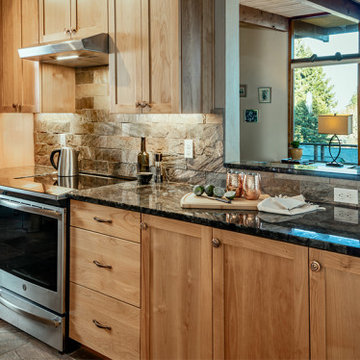
This was a galley-style Kitchen that initially had no view out of their large windows overlooking the city. We punched through the wall to create an opening that allows the cook to see their beautiful view and chat with family and friends in the living room.

Small rustic galley kitchen/diner in Other with a belfast sink, shaker cabinets, light wood cabinets, granite worktops, slate splashback, stainless steel appliances, slate flooring, no island, blue worktops and a wood ceiling.
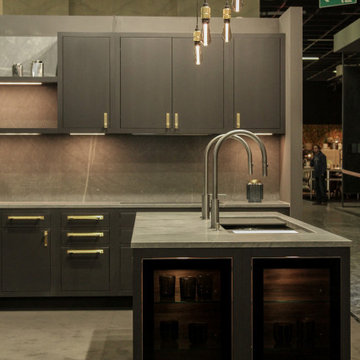
Industrial/Transitional Kitchen Design, charcoal gray lacquer, with brass buster + punch hardware and light matched
Medium sized traditional l-shaped open plan kitchen in Atlanta with a submerged sink, beaded cabinets, grey cabinets, quartz worktops, blue splashback, marble splashback, black appliances, slate flooring, an island, grey floors and blue worktops.
Medium sized traditional l-shaped open plan kitchen in Atlanta with a submerged sink, beaded cabinets, grey cabinets, quartz worktops, blue splashback, marble splashback, black appliances, slate flooring, an island, grey floors and blue worktops.
Kitchen with Slate Flooring and Blue Worktops Ideas and Designs
1