Kitchen with Slate Flooring and Cement Flooring Ideas and Designs
Refine by:
Budget
Sort by:Popular Today
21 - 40 of 20,123 photos
Item 1 of 3

This is an example of a medium sized bohemian l-shaped open plan kitchen in Austin with a belfast sink, flat-panel cabinets, blue cabinets, quartz worktops, white splashback, metro tiled splashback, stainless steel appliances, cement flooring, multi-coloured floors, white worktops and a vaulted ceiling.
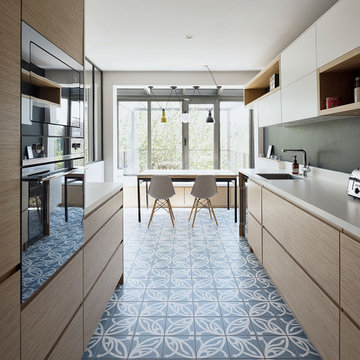
Vue depuis la cuisine vers la véranda / coin repas
Large contemporary single-wall open plan kitchen in Paris with a submerged sink, beaded cabinets, white cabinets, composite countertops, white splashback, ceramic splashback, integrated appliances, cement flooring, an island, beige floors and white worktops.
Large contemporary single-wall open plan kitchen in Paris with a submerged sink, beaded cabinets, white cabinets, composite countertops, white splashback, ceramic splashback, integrated appliances, cement flooring, an island, beige floors and white worktops.

Compact galley kitchen. All appliances are under-counter. Slate tile flooring, hand-glazed ceramic tile backsplash, custom walnut cabinetry, and quartzite countertop.

Small transitional kitchen remodel with cement tile floor, under-mount corner sink, green shaker cabinets, quartz countertops, white ceramic backsplash, stainless steel appliances and a paneled hood.
Appliances: Kitchenaid
Cabinet Finishes: White oak and Sherwin Williams "Contented"
Wall Color: Sherwin Williams "Pure White"
Countertop: Pental Quartz "Statuario"
Backsplash: Z Collection "Aurora" Elongated Hex
Floor: Bedrosians "Enchante" Splendid
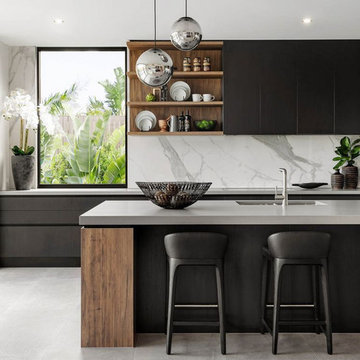
Medium sized contemporary single-wall kitchen/diner in Columbus with a submerged sink, flat-panel cabinets, black cabinets, engineered stone countertops, white splashback, marble splashback, black appliances, cement flooring, an island, grey floors and grey worktops.
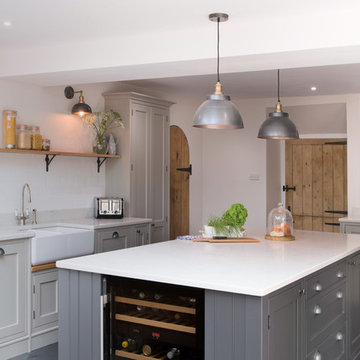
Centrally placed Island and work space.
Inspiration for a large country l-shaped kitchen/diner in Cornwall with a belfast sink, grey cabinets, granite worktops, white splashback, black appliances, slate flooring, an island, grey floors, white worktops and beaded cabinets.
Inspiration for a large country l-shaped kitchen/diner in Cornwall with a belfast sink, grey cabinets, granite worktops, white splashback, black appliances, slate flooring, an island, grey floors, white worktops and beaded cabinets.
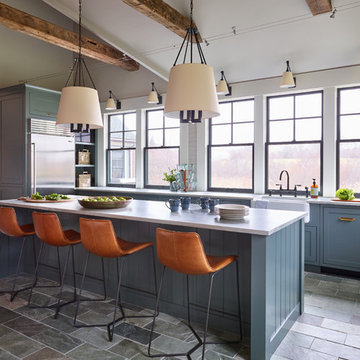
Jared Kuzia Photography
Medium sized classic l-shaped enclosed kitchen in Boston with a belfast sink, shaker cabinets, blue cabinets, quartz worktops, white splashback, metro tiled splashback, stainless steel appliances, slate flooring, an island, grey floors and white worktops.
Medium sized classic l-shaped enclosed kitchen in Boston with a belfast sink, shaker cabinets, blue cabinets, quartz worktops, white splashback, metro tiled splashback, stainless steel appliances, slate flooring, an island, grey floors and white worktops.

Réalisation et photo Atelier Germain
Design ideas for an expansive contemporary single-wall open plan kitchen in Paris with a submerged sink, flat-panel cabinets, blue cabinets, quartz worktops, white splashback, black appliances, cement flooring, no island and white worktops.
Design ideas for an expansive contemporary single-wall open plan kitchen in Paris with a submerged sink, flat-panel cabinets, blue cabinets, quartz worktops, white splashback, black appliances, cement flooring, no island and white worktops.

When we drove out to Mukilteo for our initial consultation, we immediately fell in love with this house. With its tall ceilings, eclectic mix of wood, glass and steel, and gorgeous view of the Puget Sound, we quickly nicknamed this project "The Mukilteo Gem". Our client, a cook and baker, did not like her existing kitchen. The main points of issue were short runs of available counter tops, lack of storage and shortage of light. So, we were called in to implement some big, bold ideas into a small footprint kitchen with big potential. We completely changed the layout of the room by creating a tall, built-in storage wall and a continuous u-shape counter top. Early in the project, we took inventory of every item our clients wanted to store in the kitchen and ensured that every spoon, gadget, or bowl would have a dedicated "home" in their new kitchen. The finishes were meticulously selected to ensure continuity throughout the house. We also played with the color scheme to achieve a bold yet natural feel.This kitchen is a prime example of how color can be used to both make a statement and project peace and balance simultaneously. While busy at work on our client's kitchen improvement, we also updated the entry and gave the homeowner a modern laundry room with triple the storage space they originally had.
End result: ecstatic clients and a very happy design team. That's what we call a big success!
John Granen.

Ob es in unseren Genen steckt, dass wir uns am liebsten dort versammeln, wo das Feuer brennt? Wo das Essen zubereitet wird? Wo die interessantesten Gespräche geführt werden? Wir freuen uns jedenfalls sehr, dass wir für eine Familie aus Mochenwangen mit der Küche aus unserer Schreinerei einen solchen Hausmittelpunkt schaffen durften. Die Specials dieser Küche: grifflose Ausführung aller Fronten einschließlich Kühlschrank, Apothekerschrank und Mülleimer elektrisch öffnend, Arbeitsplatten aus Granit mit flächenbündigem Kochfeld und Wrasenabzug (Dunst- und Dampfabzug) von Miele. Kurz: Eine Küche mit viel Stauraum und pfiffigen Funktionen, die den Kochalltag erleichtern. Und die außerdem so schön ist, dass Familie und Freunde sich immer wieder hier versammeln werden.

Design ideas for a small traditional grey and brown single-wall kitchen/diner in Saint Petersburg with grey cabinets, composite countertops, no island, a submerged sink, shaker cabinets, white splashback, stainless steel appliances, cement flooring, brown floors and white worktops.

©beppe giardino
Inspiration for a contemporary galley kitchen/diner with a built-in sink, flat-panel cabinets, black cabinets, wood worktops, black splashback, coloured appliances, cement flooring, an island and multi-coloured floors.
Inspiration for a contemporary galley kitchen/diner with a built-in sink, flat-panel cabinets, black cabinets, wood worktops, black splashback, coloured appliances, cement flooring, an island and multi-coloured floors.
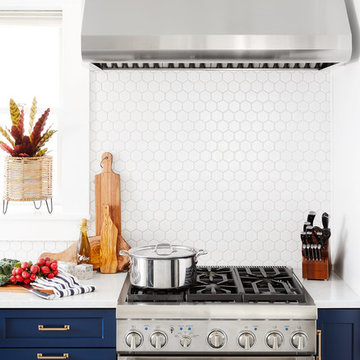
Photo: Dustin Halleck
Contemporary galley open plan kitchen in Chicago with a single-bowl sink, shaker cabinets, blue cabinets, engineered stone countertops, white splashback, ceramic splashback, stainless steel appliances, slate flooring, no island, green floors and white worktops.
Contemporary galley open plan kitchen in Chicago with a single-bowl sink, shaker cabinets, blue cabinets, engineered stone countertops, white splashback, ceramic splashback, stainless steel appliances, slate flooring, no island, green floors and white worktops.

Shoootin
Inspiration for a contemporary single-wall enclosed kitchen in Paris with a built-in sink, flat-panel cabinets, green cabinets, wood worktops, white splashback, integrated appliances, cement flooring, no island, grey floors and beige worktops.
Inspiration for a contemporary single-wall enclosed kitchen in Paris with a built-in sink, flat-panel cabinets, green cabinets, wood worktops, white splashback, integrated appliances, cement flooring, no island, grey floors and beige worktops.

Au pied du métro Saint-Placide, ce spacieux appartement haussmannien abrite un jeune couple qui aime les belles choses.
J’ai choisi de garder les moulures et les principaux murs blancs, pour mettre des touches de bleu et de vert sapin, qui apporte de la profondeur à certains endroits de l’appartement.
La cuisine ouverte sur le salon, en marbre de Carrare blanc, accueille un ilot qui permet de travailler, cuisiner tout en profitant de la lumière naturelle.
Des touches de laiton viennent souligner quelques détails, et des meubles vintage apporter un côté stylisé, comme le buffet recyclé en meuble vasque dans la salle de bains au total look New-York rétro.

Design ideas for a medium sized contemporary l-shaped enclosed kitchen in Toulouse with beige cabinets, an island, black floors, black worktops, a single-bowl sink, beaded cabinets, marble worktops, white splashback, black appliances and cement flooring.
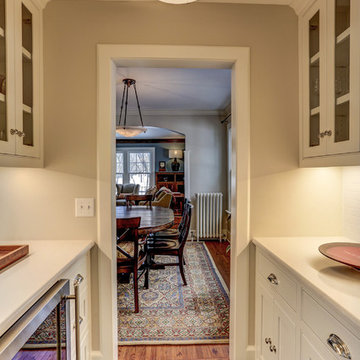
Large traditional u-shaped enclosed kitchen in Minneapolis with a submerged sink, recessed-panel cabinets, white cabinets, engineered stone countertops, white splashback, metro tiled splashback, stainless steel appliances, slate flooring, an island, grey floors and white worktops.

Photo of a medium sized classic l-shaped kitchen/diner in San Diego with a belfast sink, shaker cabinets, quartz worktops, stainless steel appliances, an island, grey worktops, white cabinets, white splashback, slate flooring and grey floors.

This is an example of a country u-shaped kitchen pantry in Austin with red cabinets, cement flooring, no island, multi-coloured floors, black worktops and open cabinets.

photography by Sean Airhart
Inspiration for a traditional galley kitchen in Seattle with a submerged sink, recessed-panel cabinets, white cabinets, engineered stone countertops, white splashback, integrated appliances, slate flooring, an island, black floors and grey worktops.
Inspiration for a traditional galley kitchen in Seattle with a submerged sink, recessed-panel cabinets, white cabinets, engineered stone countertops, white splashback, integrated appliances, slate flooring, an island, black floors and grey worktops.
Kitchen with Slate Flooring and Cement Flooring Ideas and Designs
2