Kitchen with Soapstone Worktops and Glass Tiled Splashback Ideas and Designs
Refine by:
Budget
Sort by:Popular Today
141 - 160 of 866 photos
Item 1 of 3
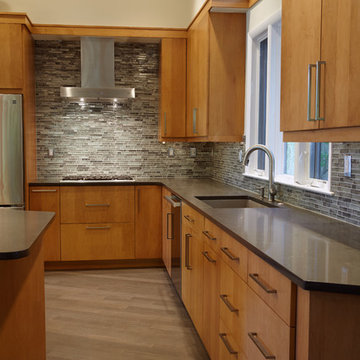
dana kozeff
Inspiration for a large modern l-shaped open plan kitchen in Philadelphia with a submerged sink, flat-panel cabinets, medium wood cabinets, soapstone worktops, grey splashback, glass tiled splashback, stainless steel appliances, dark hardwood flooring and an island.
Inspiration for a large modern l-shaped open plan kitchen in Philadelphia with a submerged sink, flat-panel cabinets, medium wood cabinets, soapstone worktops, grey splashback, glass tiled splashback, stainless steel appliances, dark hardwood flooring and an island.
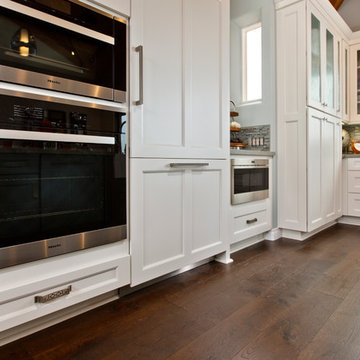
Photo of an expansive coastal u-shaped open plan kitchen in Tampa with a belfast sink, shaker cabinets, soapstone worktops, multi-coloured splashback, glass tiled splashback, stainless steel appliances, dark hardwood flooring and an island.
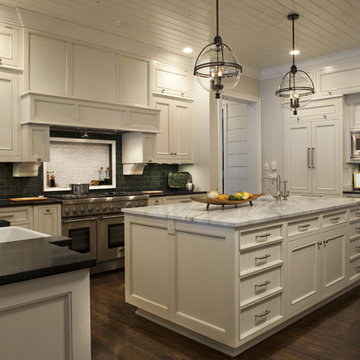
Photo- Neil Rashba
Design ideas for a classic kitchen/diner in Jacksonville with a belfast sink, recessed-panel cabinets, white cabinets, soapstone worktops, green splashback, glass tiled splashback, stainless steel appliances, dark hardwood flooring and an island.
Design ideas for a classic kitchen/diner in Jacksonville with a belfast sink, recessed-panel cabinets, white cabinets, soapstone worktops, green splashback, glass tiled splashback, stainless steel appliances, dark hardwood flooring and an island.
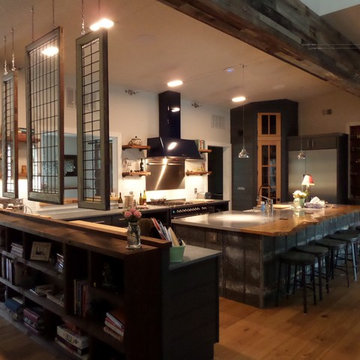
This gorgeous kitchen features our Starmark Cabinetry line with "Tempo" style doors in the "Peppercorn" finish. Soapstone countertops line the outer cabinets, while the island features a concrete/wood combination top with galvanized siding. Open-concept wood shelves line the walls, and antique windows salvaged in North Carolina create a divider while allowing natural light to enter the kitchen.
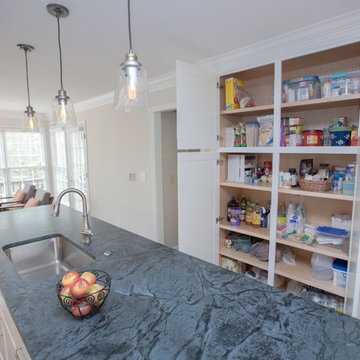
The kitchen was completely gutted and reorganized. The wall between the dining room and kitchen was removed, and the eat in kitchen was transformed into a keeping room .
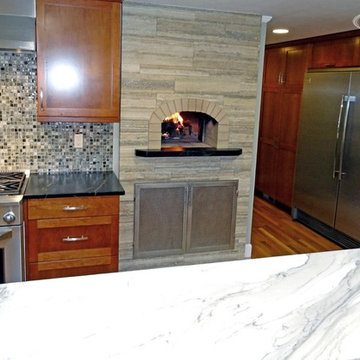
This kitchen was once a garage. We redesigned this space to cater around the clients entertaining needs. Cherry cabinetry, wood floors, soapstone counters, marble island painted black, 72 inches of refrigeration and freezer, 2 dishwashers, 2 sinks, gas range, and the star of the show is the wood burning pizza oven!
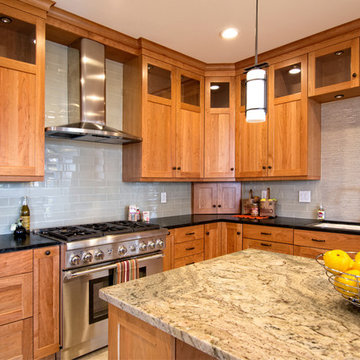
Caryn Davis
This is an example of a classic kitchen in Bridgeport with a built-in sink, shaker cabinets, medium wood cabinets, soapstone worktops, beige splashback, glass tiled splashback, stainless steel appliances, ceramic flooring and an island.
This is an example of a classic kitchen in Bridgeport with a built-in sink, shaker cabinets, medium wood cabinets, soapstone worktops, beige splashback, glass tiled splashback, stainless steel appliances, ceramic flooring and an island.
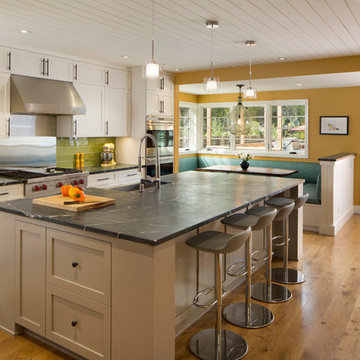
Read all about this family-friendly remodel on our blog: http://jeffkingandco.com/from-the-contractors-bay-area-remodel/.
Architect: Steve Swearengen, AIA | the Architects Office /
Photography: Paul Dyer
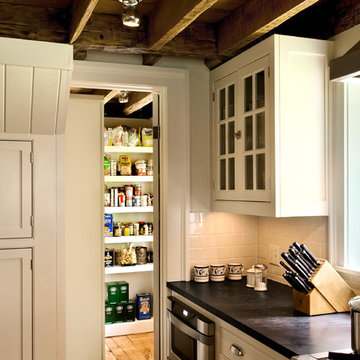
Renovated kitchen in old home with low ceilings
View of pantry and cabinets.
Photography: Rob Karosis
Design ideas for a traditional kitchen in New York with soapstone worktops, white splashback, glass tiled splashback and stainless steel appliances.
Design ideas for a traditional kitchen in New York with soapstone worktops, white splashback, glass tiled splashback and stainless steel appliances.
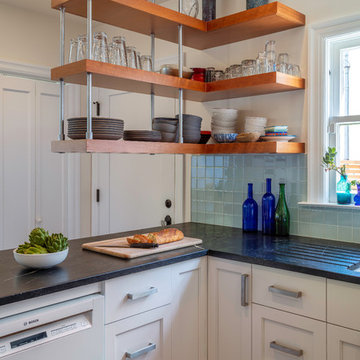
Photo by Michael Hospelt
Large traditional u-shaped kitchen/diner in San Francisco with a submerged sink, shaker cabinets, white cabinets, soapstone worktops, blue splashback, glass tiled splashback, white appliances, medium hardwood flooring, a breakfast bar, brown floors and grey worktops.
Large traditional u-shaped kitchen/diner in San Francisco with a submerged sink, shaker cabinets, white cabinets, soapstone worktops, blue splashback, glass tiled splashback, white appliances, medium hardwood flooring, a breakfast bar, brown floors and grey worktops.
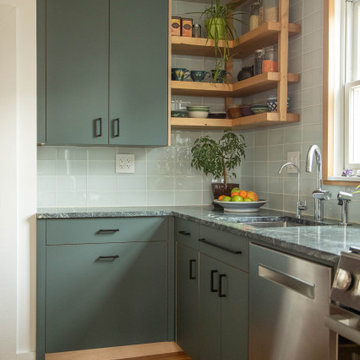
Design ideas for a modern kitchen in Boston with a submerged sink, flat-panel cabinets, green cabinets, soapstone worktops, blue splashback, glass tiled splashback, stainless steel appliances, light hardwood flooring and green worktops.
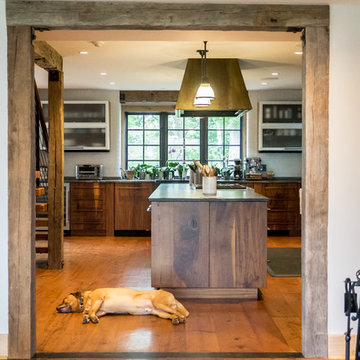
Photographer: Thomas Robert Clark
Inspiration for a medium sized rustic galley enclosed kitchen in Philadelphia with a belfast sink, open cabinets, medium wood cabinets, soapstone worktops, white splashback, glass tiled splashback, stainless steel appliances, medium hardwood flooring, an island and brown floors.
Inspiration for a medium sized rustic galley enclosed kitchen in Philadelphia with a belfast sink, open cabinets, medium wood cabinets, soapstone worktops, white splashback, glass tiled splashback, stainless steel appliances, medium hardwood flooring, an island and brown floors.
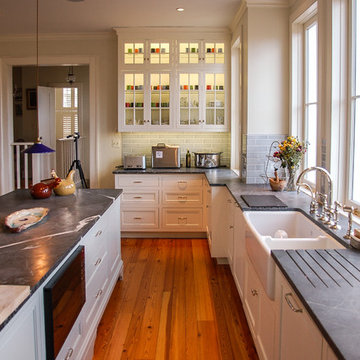
Photo of a medium sized country l-shaped kitchen in DC Metro with a belfast sink, recessed-panel cabinets, white cabinets, soapstone worktops, grey splashback, glass tiled splashback, stainless steel appliances, medium hardwood flooring and an island.
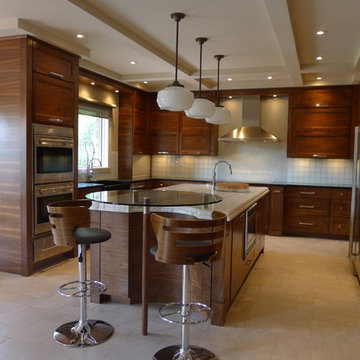
This amazing kitchen was a total transformation from the original. Windows were removed and added, walls moved back and a total remodel.
The original plain ceiling was changed to a coffered ceiling, the lighting all totally re-arranged, new floors, trim work as well as the new layout.
I designed the kitchen with a horizontal wood grain using a custom door panel design, this is used also in the detailing of the front apron of the soapstone sink. The profile is also picked up on the profile edge of the marble island.
The floor is a combination of a high shine/flat porcelain. The high shine is run around the perimeter and around the island. The Boos chopping board at the working end of the island is set into the marble, sitting on top of a bowed base cabinet. At the other end of the island i pulled in the curve to allow for the glass table to sit over it, the grain on the island follows the flat panel doors. All the upper doors have Blum Aventos lift systems and the chefs pantry has ample storage. Also for storage i used 2 aluminium appliance garages. The glass tile backsplash is a combination of a pencil used vertical and square tiles. Over in the breakfast area we chose a concrete top table with supports that mirror the custom designed open bookcase.
The project is spectacular and the clients are very happy with the end results.
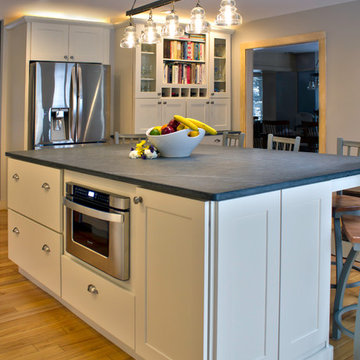
This homeowner let us dream big! We tore down walls and more than doubled the size of the 1980's cherry kitchen. This new kitchen features a professional BlueStar range, large island for seating, stainless steel apron front sink, and more. This kitchen is made for family cooking.
Design by Lauren Nelson
Photos by Salted Soul Graphic
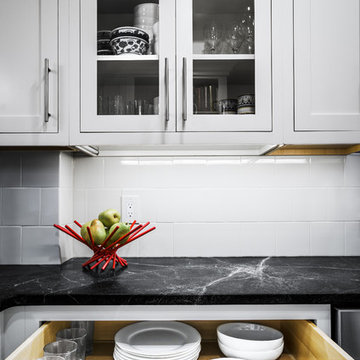
Photo of a medium sized classic u-shaped kitchen/diner in Philadelphia with a submerged sink, shaker cabinets, white cabinets, soapstone worktops, white splashback, glass tiled splashback, stainless steel appliances and porcelain flooring.
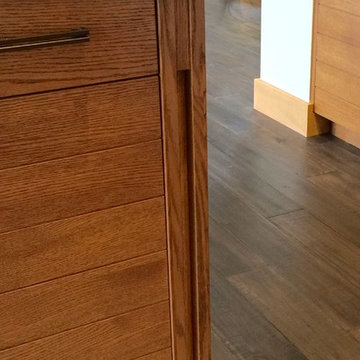
This is an example of a medium sized modern l-shaped kitchen/diner in Seattle with a submerged sink, flat-panel cabinets, medium wood cabinets, soapstone worktops, glass tiled splashback, stainless steel appliances, dark hardwood flooring and an island.
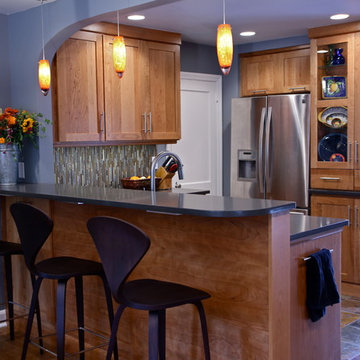
Voted best of Houzz 2014, 2015, 2016 & 2017!
Since 1974, Performance Kitchens & Home has been re-inventing spaces for every room in the home. Specializing in older homes for Kitchens, Bathrooms, Den, Family Rooms and any room in the home that needs creative storage solutions for cabinetry.
We offer color rendering services to help you see what your space will look like, so you can be comfortable with your choices! Our Design team is ready help you see your vision and guide you through the entire process!
Photography by: Juniper Wind Designs LLC
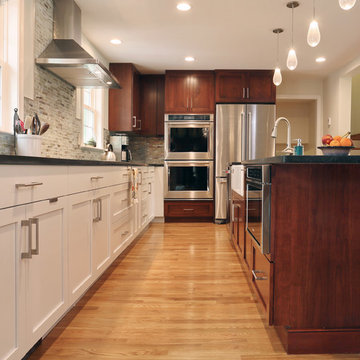
This major kitchen remodel and first floor reconfiguration opened up four separate rooms into one large, open living configuration that opens out onto an expansive deck.
Photography by OnSite Studios
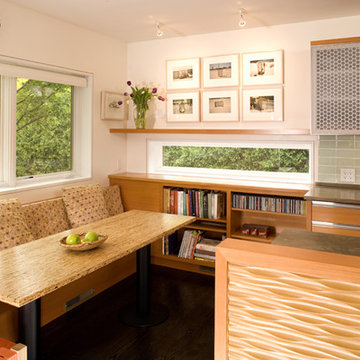
Photography by Troy Thies
Design ideas for a small contemporary l-shaped kitchen/diner in Minneapolis with flat-panel cabinets, stainless steel cabinets, soapstone worktops, green splashback, glass tiled splashback, stainless steel appliances, dark hardwood flooring and an island.
Design ideas for a small contemporary l-shaped kitchen/diner in Minneapolis with flat-panel cabinets, stainless steel cabinets, soapstone worktops, green splashback, glass tiled splashback, stainless steel appliances, dark hardwood flooring and an island.
Kitchen with Soapstone Worktops and Glass Tiled Splashback Ideas and Designs
8