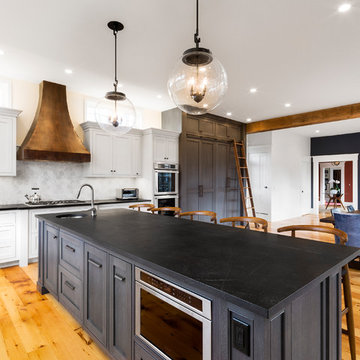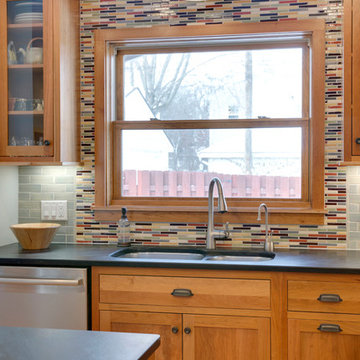Kitchen with Soapstone Worktops and Light Hardwood Flooring Ideas and Designs
Refine by:
Budget
Sort by:Popular Today
1 - 20 of 3,404 photos
Item 1 of 3

Photo of a large contemporary l-shaped kitchen in Atlanta with a belfast sink, shaker cabinets, white cabinets, soapstone worktops, grey splashback, stone tiled splashback, stainless steel appliances, light hardwood flooring and an island.

Design ideas for a large traditional l-shaped kitchen/diner in Philadelphia with a belfast sink, flat-panel cabinets, white cabinets, soapstone worktops, white splashback, ceramic splashback, integrated appliances, light hardwood flooring, an island and grey worktops.

Red birch cabinetry, Soapstone countertops and recycled fir flooring contribute to the natural feel of the project.
This is an example of a medium sized contemporary l-shaped kitchen/diner in Other with a single-bowl sink, shaker cabinets, light wood cabinets, soapstone worktops, white splashback, metro tiled splashback, stainless steel appliances, light hardwood flooring, an island, beige floors and grey worktops.
This is an example of a medium sized contemporary l-shaped kitchen/diner in Other with a single-bowl sink, shaker cabinets, light wood cabinets, soapstone worktops, white splashback, metro tiled splashback, stainless steel appliances, light hardwood flooring, an island, beige floors and grey worktops.

Natural Cherry cabinets with soapstone countertops. Sunday Kitchen & Bath sundaykb.com 240.314.7011
Inspiration for a medium sized classic single-wall kitchen in DC Metro with a submerged sink, shaker cabinets, medium wood cabinets, soapstone worktops, grey splashback, glass tiled splashback, stainless steel appliances, light hardwood flooring, an island and brown floors.
Inspiration for a medium sized classic single-wall kitchen in DC Metro with a submerged sink, shaker cabinets, medium wood cabinets, soapstone worktops, grey splashback, glass tiled splashback, stainless steel appliances, light hardwood flooring, an island and brown floors.

This lovely kitchen has vaulted white wood ceilings with wood beams. The light hardwood floor adds to the open airy feeling of this space.
Photo by Jim Bartsch

Inspiration for an expansive traditional l-shaped open plan kitchen in Toronto with a submerged sink, recessed-panel cabinets, black cabinets, soapstone worktops, white splashback, ceramic splashback, stainless steel appliances, light hardwood flooring, an island, brown floors and black worktops.

Kitchen design by Paul Dierkes, Architect featuring semi-custom Shaker-style cabinets with square inset face frame in Indigo Batik from the Crown Select line of Crown Point Cabinetry. Soapstone countertops, subway tile backsplash, wide-plank white oak flooring. Commercial-style stainless-steel appliances by KitchenAid.

Weil Friedman designed this small kitchen for a townhouse in the Carnegie Hill Historic District in New York City. A cozy window seat framed by bookshelves allows for expanded light and views. The entry is framed by a tall pantry on one side and a refrigerator on the other. The Lacanche stove and custom range hood sit between custom cabinets in Farrow and Ball Calamine with soapstone counters and aged brass hardware.

Photo of a scandi galley open plan kitchen in Austin with a submerged sink, flat-panel cabinets, black cabinets, soapstone worktops, white splashback, ceramic splashback, stainless steel appliances, light hardwood flooring, an island, beige floors and black worktops.

Rustic kitchen design featuring 50/50 blend of Peppermill and Englishpub thin brick with Ivory Buff mortar.
This is an example of a large rustic u-shaped kitchen/diner in Other with white cabinets, brick splashback, stainless steel appliances, light hardwood flooring, an island, brown floors, a belfast sink, recessed-panel cabinets, soapstone worktops, red splashback, black worktops and a feature wall.
This is an example of a large rustic u-shaped kitchen/diner in Other with white cabinets, brick splashback, stainless steel appliances, light hardwood flooring, an island, brown floors, a belfast sink, recessed-panel cabinets, soapstone worktops, red splashback, black worktops and a feature wall.

Large contemporary u-shaped kitchen/diner in Denver with a double-bowl sink, flat-panel cabinets, black cabinets, soapstone worktops, white splashback, stone slab splashback, integrated appliances, light hardwood flooring, an island, beige floors and black worktops.

John Welsh
Photo of a traditional l-shaped kitchen in Philadelphia with soapstone worktops, black worktops, a belfast sink, recessed-panel cabinets, white cabinets, white splashback, mosaic tiled splashback, light hardwood flooring, an island and beige floors.
Photo of a traditional l-shaped kitchen in Philadelphia with soapstone worktops, black worktops, a belfast sink, recessed-panel cabinets, white cabinets, white splashback, mosaic tiled splashback, light hardwood flooring, an island and beige floors.

Inspiration for a large industrial l-shaped kitchen/diner in Other with a submerged sink, flat-panel cabinets, dark wood cabinets, white splashback, brick splashback, integrated appliances, light hardwood flooring, an island, beige floors and soapstone worktops.

Narrow kitchens have no fear! With a great designer, great product and motivated homeowners, you can achieve dream kitchen status. Moving the sink to the corner and the big refrigerator towards the end of the kitchen created lots of continuous counter space and storage. Lots of drawers and roll-outs created a space for everything - even a super lazy susan in the corner. The result is a compact kitchen with a big personality.
Nicolette Patton, CKD

Inspiration for a small classic l-shaped open plan kitchen in San Francisco with a single-bowl sink, beaded cabinets, white cabinets, soapstone worktops, green splashback, ceramic splashback, white appliances, light hardwood flooring and an island.

Inspiration for a large traditional l-shaped kitchen/diner in Boston with a submerged sink, shaker cabinets, white cabinets, soapstone worktops, white splashback, stone tiled splashback, integrated appliances, light hardwood flooring and an island.

This house had a tiny little galley kitchen. We added an addition off the back of the home which gave the family a nice sized kitchen and a family room.

Comfortable family living space in this Ann Arbor home.
This is an example of a large traditional single-wall open plan kitchen in Detroit with a submerged sink, shaker cabinets, white cabinets, soapstone worktops, green splashback, glass tiled splashback, stainless steel appliances, light hardwood flooring and an island.
This is an example of a large traditional single-wall open plan kitchen in Detroit with a submerged sink, shaker cabinets, white cabinets, soapstone worktops, green splashback, glass tiled splashback, stainless steel appliances, light hardwood flooring and an island.

Whitney Lyons
Inspiration for a large rustic l-shaped open plan kitchen in Portland with shaker cabinets, black cabinets, stainless steel appliances, light hardwood flooring, an island, a submerged sink, soapstone worktops, multi-coloured splashback, stone tiled splashback and beige floors.
Inspiration for a large rustic l-shaped open plan kitchen in Portland with shaker cabinets, black cabinets, stainless steel appliances, light hardwood flooring, an island, a submerged sink, soapstone worktops, multi-coloured splashback, stone tiled splashback and beige floors.

Treve Johnson
This is an example of a medium sized eclectic l-shaped open plan kitchen in San Francisco with a belfast sink, shaker cabinets, white cabinets, soapstone worktops, white splashback, metro tiled splashback, stainless steel appliances, light hardwood flooring, an island and brown floors.
This is an example of a medium sized eclectic l-shaped open plan kitchen in San Francisco with a belfast sink, shaker cabinets, white cabinets, soapstone worktops, white splashback, metro tiled splashback, stainless steel appliances, light hardwood flooring, an island and brown floors.
Kitchen with Soapstone Worktops and Light Hardwood Flooring Ideas and Designs
1