Kitchen with Soapstone Worktops and Light Hardwood Flooring Ideas and Designs
Refine by:
Budget
Sort by:Popular Today
61 - 80 of 3,409 photos
Item 1 of 3
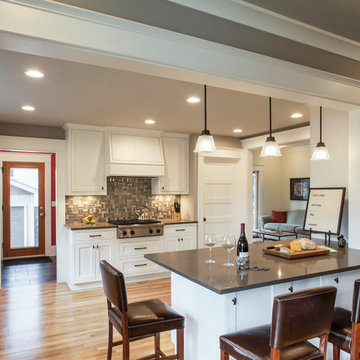
Inspiration for a medium sized classic single-wall kitchen/diner in Portland with white cabinets, grey splashback, glass tiled splashback, stainless steel appliances, a breakfast bar, shaker cabinets, soapstone worktops and light hardwood flooring.

The 1790 Garvin-Weeks Farmstead is a beautiful farmhouse with Georgian and Victorian period rooms as well as a craftsman style addition from the early 1900s. The original house was from the late 18th century, and the barn structure shortly after that. The client desired architectural styles for her new master suite, revamped kitchen, and family room, that paid close attention to the individual eras of the home. The master suite uses antique furniture from the Georgian era, and the floral wallpaper uses stencils from an original vintage piece. The kitchen and family room are classic farmhouse style, and even use timbers and rafters from the original barn structure. The expansive kitchen island uses reclaimed wood, as does the dining table. The custom cabinetry, milk paint, hand-painted tiles, soapstone sink, and marble baking top are other important elements to the space. The historic home now shines.
Eric Roth

Contemporary kitchen renovation in Titusville, NJ. This project included relocating existing basement stairs to provide an open floorplan between the kitchen and eating area. Modern, bright, with light wood floors, this kitchen makes an impact! Two tone cabinetry, grays and whites with black soapstone countertops. Open to eating area and family room. Large center island with seating for four. Custom box shape wood vent hood makes a statement. This project also involved installing pull-down attic stairs.

The overall vision for the kitchen is a modern, slightly edgy space that is still warm and inviting. As a designer, I like to push people out of their comfort zones. We’ve done that a few ways with this kitchen – Ebony and matte gray cabinets, mixing cabinet and countertop materials, and mixing metals.
We’ve all seen and done the white kitchen for the last 10 years. I wanted to demonstrate that a black kitchen is functional and dramatic and not the dark cave everyone fears.
To soften the black, we’ve incorporated organic elements like natural woods, handmade backsplash tiles, brass and the flowing, organic patterns of the fabrics.
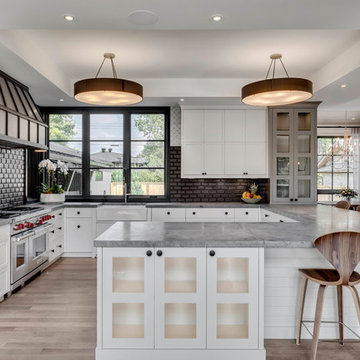
Zoonmedia
Photo of a large rural u-shaped open plan kitchen in Calgary with a belfast sink, soapstone worktops, black splashback, ceramic splashback, stainless steel appliances, light hardwood flooring, a breakfast bar, beige floors, grey worktops, shaker cabinets and white cabinets.
Photo of a large rural u-shaped open plan kitchen in Calgary with a belfast sink, soapstone worktops, black splashback, ceramic splashback, stainless steel appliances, light hardwood flooring, a breakfast bar, beige floors, grey worktops, shaker cabinets and white cabinets.
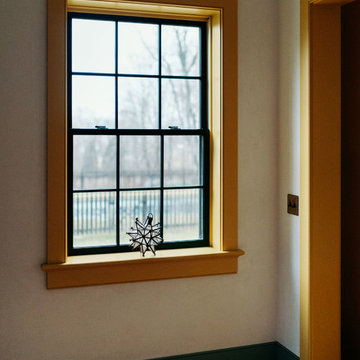
Design ideas for a medium sized rural kitchen in New York with a belfast sink, shaker cabinets, yellow cabinets, soapstone worktops, black splashback, stone slab splashback, stainless steel appliances, light hardwood flooring, an island and black worktops.

Design ideas for a large rural u-shaped kitchen in Baltimore with a belfast sink, shaker cabinets, beige cabinets, white splashback, an island, brown floors, soapstone worktops, glass tiled splashback, integrated appliances and light hardwood flooring.
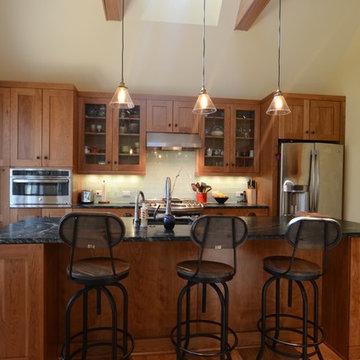
Sunday Kitchen & Bath sundaykb.com 240.314.7011 Evening & Weekend Hours
Photo of a medium sized traditional single-wall kitchen in DC Metro with a submerged sink, shaker cabinets, medium wood cabinets, soapstone worktops, grey splashback, glass tiled splashback, stainless steel appliances, light hardwood flooring, an island and brown floors.
Photo of a medium sized traditional single-wall kitchen in DC Metro with a submerged sink, shaker cabinets, medium wood cabinets, soapstone worktops, grey splashback, glass tiled splashback, stainless steel appliances, light hardwood flooring, an island and brown floors.

Treve Johnson
This is an example of a medium sized eclectic l-shaped open plan kitchen in San Francisco with a belfast sink, shaker cabinets, white cabinets, soapstone worktops, white splashback, metro tiled splashback, stainless steel appliances, light hardwood flooring, an island and brown floors.
This is an example of a medium sized eclectic l-shaped open plan kitchen in San Francisco with a belfast sink, shaker cabinets, white cabinets, soapstone worktops, white splashback, metro tiled splashback, stainless steel appliances, light hardwood flooring, an island and brown floors.

Small classic u-shaped enclosed kitchen in Portland with a belfast sink, shaker cabinets, yellow cabinets, soapstone worktops, white splashback, metro tiled splashback, stainless steel appliances, light hardwood flooring and no island.
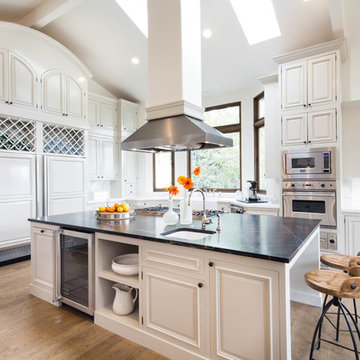
Photo: Erika Bierman Photography
Inspiration for a large classic u-shaped kitchen/diner in San Francisco with raised-panel cabinets, white cabinets, white splashback, stainless steel appliances, an island, a belfast sink, soapstone worktops, stone slab splashback and light hardwood flooring.
Inspiration for a large classic u-shaped kitchen/diner in San Francisco with raised-panel cabinets, white cabinets, white splashback, stainless steel appliances, an island, a belfast sink, soapstone worktops, stone slab splashback and light hardwood flooring.

Natural cherry cabinets in a simple shaker door style flank a Bertazzoni range and hood with lots of personality. The subtle light blue ceiling is offset by the simple natural cherry crown molding.

Custom Meadowlark grain-matched cherry cabinetry in kitchen using crotch cherry. This home was design and built by Meadowlark Design+Build using aging in place design strategies. This kitchen area was designed and built using aging in place design strategies by Meadowlark Design+Build in Ann Arbor, Michigan
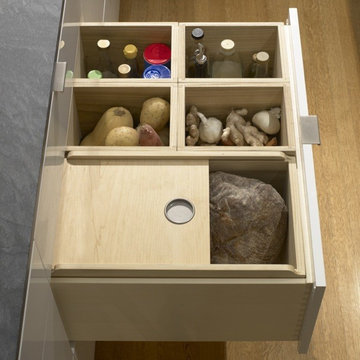
Custom bread & dry foods drawer
Architect: Ryan Jang
Photography: John Sutton
This is an example of a medium sized modern l-shaped kitchen pantry in San Francisco with flat-panel cabinets, white cabinets, soapstone worktops, light hardwood flooring, an island, brown floors and grey worktops.
This is an example of a medium sized modern l-shaped kitchen pantry in San Francisco with flat-panel cabinets, white cabinets, soapstone worktops, light hardwood flooring, an island, brown floors and grey worktops.

Medium sized classic u-shaped kitchen/diner in DC Metro with shaker cabinets, medium wood cabinets, black splashback, integrated appliances, a double-bowl sink, soapstone worktops, light hardwood flooring, an island and red floors.
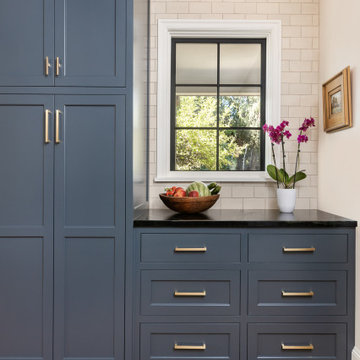
Photo of a large country l-shaped kitchen/diner in Portland with a submerged sink, shaker cabinets, blue cabinets, soapstone worktops, white splashback, metro tiled splashback, stainless steel appliances, light hardwood flooring, an island and black worktops.

Large contemporary u-shaped kitchen/diner in Denver with a double-bowl sink, flat-panel cabinets, black cabinets, soapstone worktops, white splashback, stone slab splashback, integrated appliances, light hardwood flooring, an island, beige floors and black worktops.
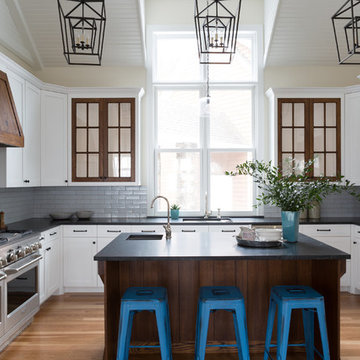
Rustic Kitchen with soapstone counters, stained oak custom island, range hood and upper cabinets, warm oak flooring and wolf range, Iron Pendants
Design ideas for a traditional u-shaped kitchen in Boston with a submerged sink, shaker cabinets, white cabinets, grey splashback, metro tiled splashback, stainless steel appliances, light hardwood flooring, an island, beige floors, black worktops and soapstone worktops.
Design ideas for a traditional u-shaped kitchen in Boston with a submerged sink, shaker cabinets, white cabinets, grey splashback, metro tiled splashback, stainless steel appliances, light hardwood flooring, an island, beige floors, black worktops and soapstone worktops.
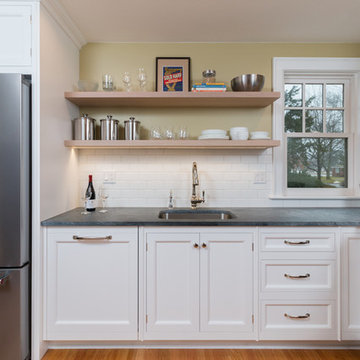
Design ideas for a small classic l-shaped enclosed kitchen in Detroit with a submerged sink, recessed-panel cabinets, white cabinets, soapstone worktops, white splashback, ceramic splashback, stainless steel appliances, light hardwood flooring, no island and brown floors.
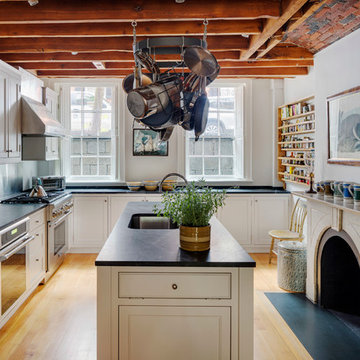
Photography by Greg Premru
Country l-shaped enclosed kitchen in Boston with a submerged sink, recessed-panel cabinets, white cabinets, stainless steel appliances, light hardwood flooring, an island and soapstone worktops.
Country l-shaped enclosed kitchen in Boston with a submerged sink, recessed-panel cabinets, white cabinets, stainless steel appliances, light hardwood flooring, an island and soapstone worktops.
Kitchen with Soapstone Worktops and Light Hardwood Flooring Ideas and Designs
4