Kitchen with Soapstone Worktops and Recycled Glass Countertops Ideas and Designs
Refine by:
Budget
Sort by:Popular Today
101 - 120 of 19,651 photos
Item 1 of 3
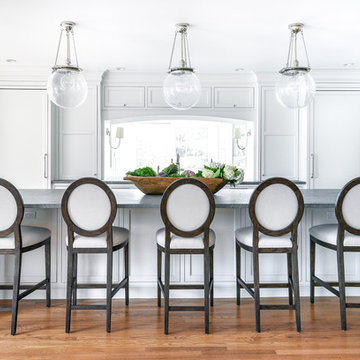
Inspiration for a large classic l-shaped kitchen/diner in Philadelphia with a belfast sink, flat-panel cabinets, white cabinets, soapstone worktops, white splashback, ceramic splashback, integrated appliances, light hardwood flooring, an island and grey worktops.

This 1902 San Antonio home was beautiful both inside and out, except for the kitchen, which was dark and dated. The original kitchen layout consisted of a breakfast room and a small kitchen separated by a wall. There was also a very small screened in porch off of the kitchen. The homeowners dreamed of a light and bright new kitchen and that would accommodate a 48" gas range, built in refrigerator, an island and a walk in pantry. At first, it seemed almost impossible, but with a little imagination, we were able to give them every item on their wish list. We took down the wall separating the breakfast and kitchen areas, recessed the new Subzero refrigerator under the stairs, and turned the tiny screened porch into a walk in pantry with a gorgeous blue and white tile floor. The french doors in the breakfast area were replaced with a single transom door to mirror the door to the pantry. The new transoms make quite a statement on either side of the 48" Wolf range set against a marble tile wall. A lovely banquette area was created where the old breakfast table once was and is now graced by a lovely beaded chandelier. Pillows in shades of blue and white and a custom walnut table complete the cozy nook. The soapstone island with a walnut butcher block seating area adds warmth and character to the space. The navy barstools with chrome nailhead trim echo the design of the transoms and repeat the navy and chrome detailing on the custom range hood. A 42" Shaws farmhouse sink completes the kitchen work triangle. Off of the kitchen, the small hallway to the dining room got a facelift, as well. We added a decorative china cabinet and mirrored doors to the homeowner's storage closet to provide light and character to the passageway. After the project was completed, the homeowners told us that "this kitchen was the one that our historic house was always meant to have." There is no greater reward for what we do than that.

Large contemporary u-shaped kitchen/diner in Denver with a double-bowl sink, flat-panel cabinets, black cabinets, soapstone worktops, white splashback, stone slab splashback, integrated appliances, light hardwood flooring, an island, beige floors and black worktops.
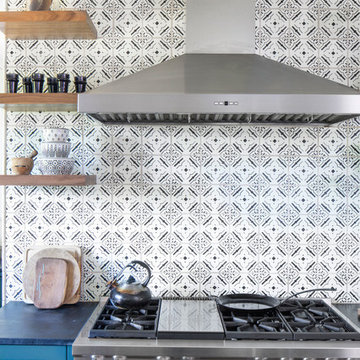
Photography by Tre Dunham
Design ideas for a medium sized traditional kitchen in Austin with glass-front cabinets, turquoise cabinets, soapstone worktops, black worktops and stainless steel appliances.
Design ideas for a medium sized traditional kitchen in Austin with glass-front cabinets, turquoise cabinets, soapstone worktops, black worktops and stainless steel appliances.
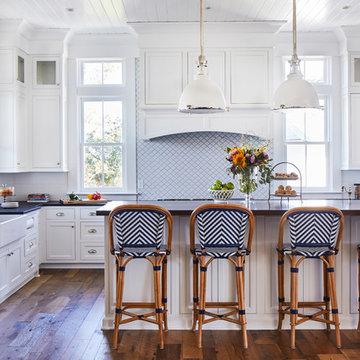
Large beach style l-shaped kitchen in Charleston with a belfast sink, soapstone worktops, white splashback, porcelain splashback, medium hardwood flooring, an island, brown floors, black worktops, white cabinets and shaker cabinets.

Design ideas for a rural l-shaped kitchen in Baltimore with a belfast sink, shaker cabinets, white cabinets, white splashback, metro tiled splashback, stainless steel appliances, dark hardwood flooring, an island, grey worktops and soapstone worktops.
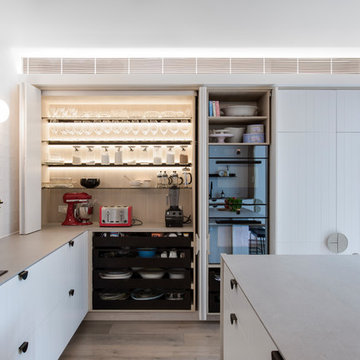
Clean lines conceal a cleverly hidden appliance cabinet.
Image: Nicole England
Photo of a medium sized contemporary l-shaped open plan kitchen in Sydney with a double-bowl sink, white cabinets, recycled glass countertops, white splashback, cement tile splashback, black appliances, medium hardwood flooring, an island and grey worktops.
Photo of a medium sized contemporary l-shaped open plan kitchen in Sydney with a double-bowl sink, white cabinets, recycled glass countertops, white splashback, cement tile splashback, black appliances, medium hardwood flooring, an island and grey worktops.
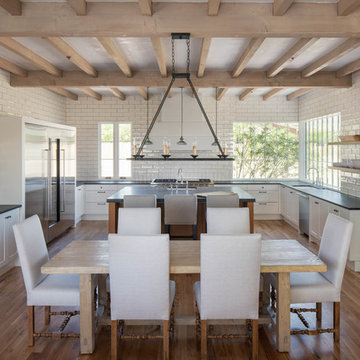
The graciously scaled kitchen is anchored by both the soapstone clad island, and southeast facing corner window, which allows cheerful morning sunlight to flood the space. Simple white shaker style millwork, wood open shelving, and countertop-to-ceiling hand-glazed tiles give the space the feel of a boutique boulangerie or patisserie. A 60" wide Wolf range and custom plaster hood are also featured, placed "on-axis" in the overall space. Design Principal: Gene Kniaz, Spiral Architects; General Contractor: Eric Linthicum, Linthicum Custom Builders; Photo: Josh Wells, Sun Valley Photo

A galley kitchen was reconfigured and opened up to the living room to create a charming, bright u-shaped kitchen.
Design ideas for a small classic u-shaped kitchen in New York with a submerged sink, shaker cabinets, beige cabinets, soapstone worktops, beige splashback, limestone splashback, integrated appliances, limestone flooring and black worktops.
Design ideas for a small classic u-shaped kitchen in New York with a submerged sink, shaker cabinets, beige cabinets, soapstone worktops, beige splashback, limestone splashback, integrated appliances, limestone flooring and black worktops.
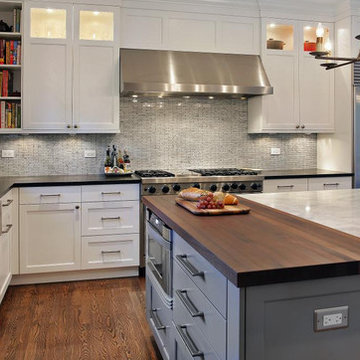
This is an example of a large country l-shaped kitchen/diner in Miami with a belfast sink, shaker cabinets, white cabinets, soapstone worktops, grey splashback, stainless steel appliances, dark hardwood flooring, an island, brown floors and white worktops.
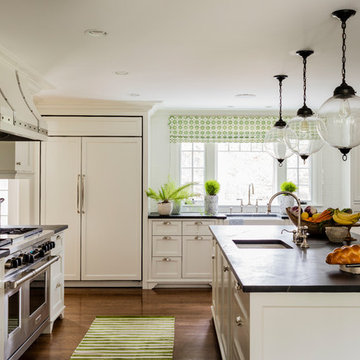
KT2DesignGroup
Michael J Lee Photography
This is an example of a large classic l-shaped kitchen/diner in Boston with a belfast sink, flat-panel cabinets, white cabinets, soapstone worktops, white splashback, metro tiled splashback, integrated appliances, medium hardwood flooring, an island and brown floors.
This is an example of a large classic l-shaped kitchen/diner in Boston with a belfast sink, flat-panel cabinets, white cabinets, soapstone worktops, white splashback, metro tiled splashback, integrated appliances, medium hardwood flooring, an island and brown floors.
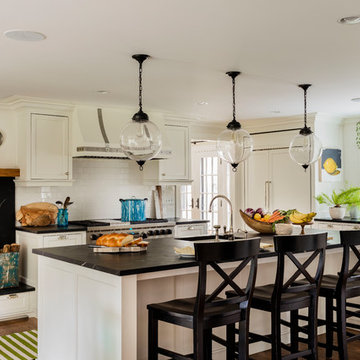
KT2DesignGroup
Michael J Lee Photography
Inspiration for a large classic l-shaped kitchen/diner in Boston with a belfast sink, flat-panel cabinets, white cabinets, soapstone worktops, white splashback, metro tiled splashback, integrated appliances, medium hardwood flooring, an island and brown floors.
Inspiration for a large classic l-shaped kitchen/diner in Boston with a belfast sink, flat-panel cabinets, white cabinets, soapstone worktops, white splashback, metro tiled splashback, integrated appliances, medium hardwood flooring, an island and brown floors.

vertical storage for large baking trays, cutting boards and muffin tins. All in walnut.
Classic white kitchen designed and built by Jewett Farms + Co. Functional for family life with a design that will stand the test of time. White cabinetry, soapstone perimeter counters and marble island top. Hand scraped walnut floors. Walnut drawer interiors and walnut trim on the range hood. Many interior details, check out the rest of the project photos to see them all.
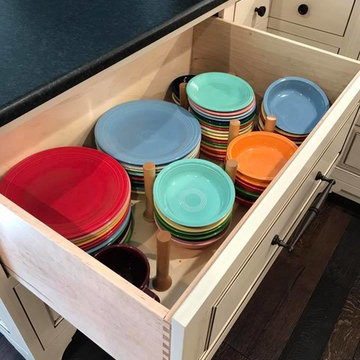
beautifully handcrafted, painted and glazed custom Amish cabinets.
This plate orgaizer drawer is great for organizing your favorite plates.
Inspiration for a medium sized country l-shaped kitchen/diner in Other with a belfast sink, distressed cabinets, stainless steel appliances, raised-panel cabinets, soapstone worktops, grey splashback, ceramic splashback, dark hardwood flooring, an island and brown floors.
Inspiration for a medium sized country l-shaped kitchen/diner in Other with a belfast sink, distressed cabinets, stainless steel appliances, raised-panel cabinets, soapstone worktops, grey splashback, ceramic splashback, dark hardwood flooring, an island and brown floors.

Photographer: Thomas Robert Clark
Medium sized rustic l-shaped kitchen in Philadelphia with a belfast sink, medium wood cabinets, soapstone worktops, white splashback, glass tiled splashback, stainless steel appliances, medium hardwood flooring, an island, brown floors and flat-panel cabinets.
Medium sized rustic l-shaped kitchen in Philadelphia with a belfast sink, medium wood cabinets, soapstone worktops, white splashback, glass tiled splashback, stainless steel appliances, medium hardwood flooring, an island, brown floors and flat-panel cabinets.

Walnut cabinets, a patched hardwood floor in existing maple, a black, soapstone countertop, white Kitchen Aid appliances, and a white tile backsplash come together for this warm and inviting kitchen.
Photo by David J. Turner
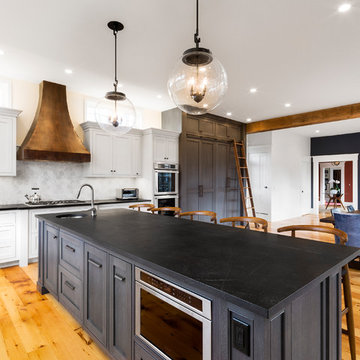
Inspiration for a large traditional l-shaped kitchen/diner in Boston with a submerged sink, shaker cabinets, white cabinets, soapstone worktops, white splashback, stone tiled splashback, integrated appliances, light hardwood flooring and an island.

Photo of a large traditional galley enclosed kitchen in Albuquerque with a belfast sink, shaker cabinets, beige cabinets, stainless steel appliances, brick flooring, an island, black floors and soapstone worktops.
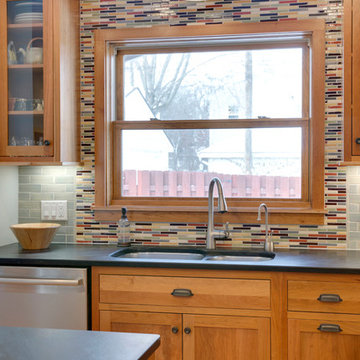
This house had a tiny little galley kitchen. We added an addition off the back of the home which gave the family a nice sized kitchen and a family room.

The large wood beam, brick tile backsplash, and exposed brick post add to the rustic feel of this kitchen.
La Grange, Illinois
Large rural l-shaped kitchen/diner in Chicago with shaker cabinets, stainless steel appliances, an island, white cabinets, medium hardwood flooring, a belfast sink, soapstone worktops, stone tiled splashback, brown splashback and brown floors.
Large rural l-shaped kitchen/diner in Chicago with shaker cabinets, stainless steel appliances, an island, white cabinets, medium hardwood flooring, a belfast sink, soapstone worktops, stone tiled splashback, brown splashback and brown floors.
Kitchen with Soapstone Worktops and Recycled Glass Countertops Ideas and Designs
6