Kitchen with Soapstone Worktops and Recycled Glass Countertops Ideas and Designs
Refine by:
Budget
Sort by:Popular Today
121 - 140 of 19,655 photos
Item 1 of 3
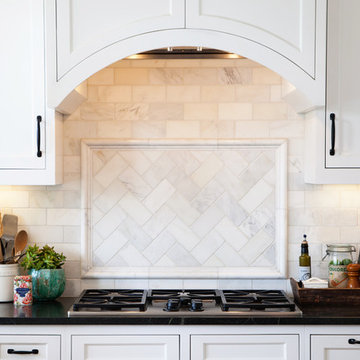
Found Creative Studios
This is an example of a medium sized traditional u-shaped kitchen in San Diego with recessed-panel cabinets, white cabinets, soapstone worktops, white splashback, stone tiled splashback and an island.
This is an example of a medium sized traditional u-shaped kitchen in San Diego with recessed-panel cabinets, white cabinets, soapstone worktops, white splashback, stone tiled splashback and an island.
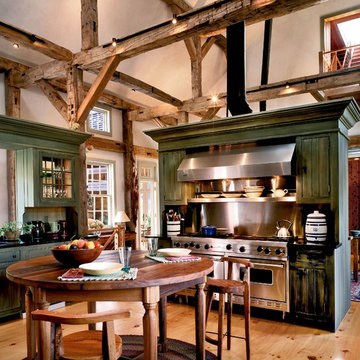
The cabinet housing the range also serves to screen the Kitchen from the Dining Area.
Robert Benson Photography
Design ideas for a large country open plan kitchen in New York with a submerged sink, shaker cabinets, green cabinets, soapstone worktops, green splashback, stainless steel appliances, light hardwood flooring and an island.
Design ideas for a large country open plan kitchen in New York with a submerged sink, shaker cabinets, green cabinets, soapstone worktops, green splashback, stainless steel appliances, light hardwood flooring and an island.

Lou Costy
Photo of an expansive industrial open plan kitchen in Other with a belfast sink, raised-panel cabinets, white cabinets, soapstone worktops, white splashback, ceramic splashback, stainless steel appliances and medium hardwood flooring.
Photo of an expansive industrial open plan kitchen in Other with a belfast sink, raised-panel cabinets, white cabinets, soapstone worktops, white splashback, ceramic splashback, stainless steel appliances and medium hardwood flooring.

Here you can see the full kitchen space. The black & blue island is a nice accent to break up the natural brown hues of the flooring, cabinets, and granite counter top. High set pendant lights add function and beauty without being obstructive when working on the island.

This bright coastal kitchen features soapstone counters, white Shaker cabinets, a beveled subway tile backsplash, stainless steel appliances and beautiful barstools by W. A. Mitchell of Maine.
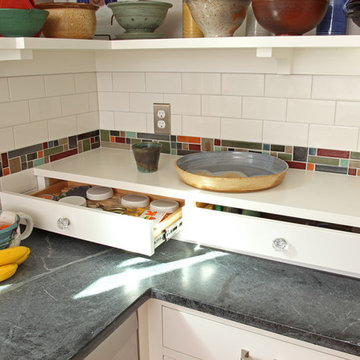
Architecture & Interior Design: David Heide Design Studio
Photos: Greg Page Photography
Photo of a small traditional u-shaped enclosed kitchen in Minneapolis with a belfast sink, white cabinets, white splashback, light hardwood flooring, no island, shaker cabinets, soapstone worktops, ceramic splashback and integrated appliances.
Photo of a small traditional u-shaped enclosed kitchen in Minneapolis with a belfast sink, white cabinets, white splashback, light hardwood flooring, no island, shaker cabinets, soapstone worktops, ceramic splashback and integrated appliances.
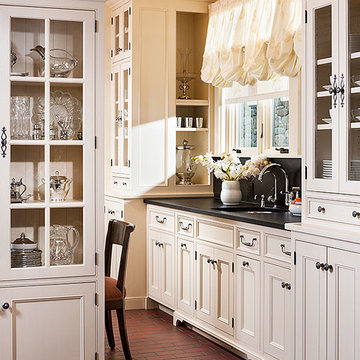
Heidi A. Long
Medium sized rural l-shaped kitchen/diner in Other with a double-bowl sink, recessed-panel cabinets, white cabinets, soapstone worktops, white splashback, ceramic splashback, stainless steel appliances, brick flooring and an island.
Medium sized rural l-shaped kitchen/diner in Other with a double-bowl sink, recessed-panel cabinets, white cabinets, soapstone worktops, white splashback, ceramic splashback, stainless steel appliances, brick flooring and an island.

Design ideas for a medium sized rustic l-shaped enclosed kitchen in Other with a double-bowl sink, beaded cabinets, light wood cabinets, soapstone worktops, multi-coloured splashback, mosaic tiled splashback, integrated appliances, ceramic flooring, an island and grey floors.
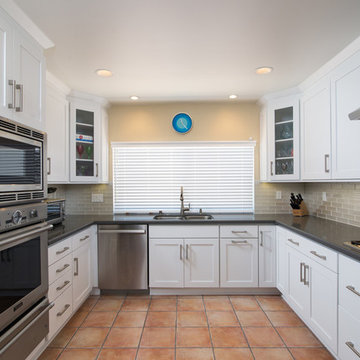
This small, rectangular shaped San Diego kitchen remodel was inspired by white and gray earth tones. It was built modern with white cabinets, modern hardware, soapstone countertops and subway tiling. www.remodelworks.com
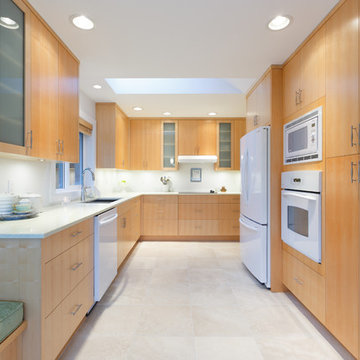
A kitchen that had been remodel in the 80's required a facelift! The homeowner wanted the kitchen very bright with clean lines. With environmental impact being a concern as well, we installed recycled porcelain floor tile and glass countertops. Adding a touch of warmth with the natural maple completed this fresh modern look.
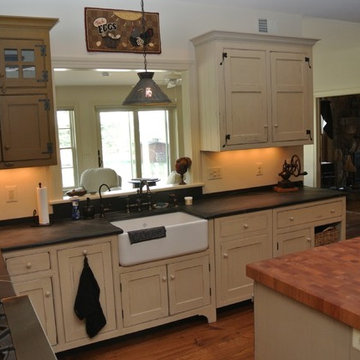
Eric Shick
Large rural l-shaped open plan kitchen in New York with a belfast sink, recessed-panel cabinets, beige cabinets, soapstone worktops, black splashback, stainless steel appliances, medium hardwood flooring and an island.
Large rural l-shaped open plan kitchen in New York with a belfast sink, recessed-panel cabinets, beige cabinets, soapstone worktops, black splashback, stainless steel appliances, medium hardwood flooring and an island.

Beautiful kitchen remodel that includes bamboo cabinets, recycled glass countertops, recycled glass tile backsplash, and many wonderful amenities for organizing.

To optimize the views of the lake and maximize natural ventilation this 8,600 square-foot woodland oasis accomplishes just that and more. A selection of local materials of varying scales for the exterior and interior finishes, complements the surrounding environment and boast a welcoming setting for all to enjoy. A perfect combination of skirl siding and hand dipped shingles unites the exterior palette and allows for the interior finishes of aged pine paneling and douglas fir trim to define the space.
This residence, houses a main-level master suite, a guest suite, and two upper-level bedrooms. An open-concept scheme creates a kitchen, dining room, living room and screened porch perfect for large family gatherings at the lake. Whether you want to enjoy the beautiful lake views from the expansive deck or curled up next to the natural stone fireplace, this stunning lodge offers a wide variety of spatial experiences.
Photographer: Joseph St. Pierre
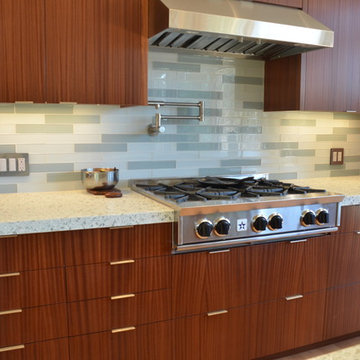
This is an example of a medium sized modern galley open plan kitchen in Seattle with flat-panel cabinets, dark wood cabinets, recycled glass countertops, green splashback, glass tiled splashback, stainless steel appliances, light hardwood flooring and an island.
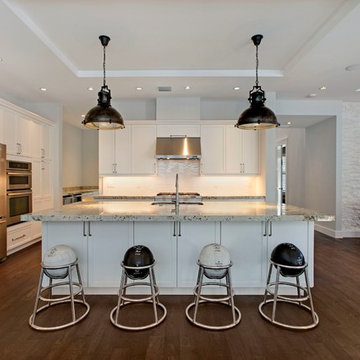
Large classic l-shaped kitchen/diner in Miami with shaker cabinets, white cabinets, white splashback, stainless steel appliances, a submerged sink, recycled glass countertops, metro tiled splashback, dark hardwood flooring and an island.

Featured in this beautiful kitchen is a GR366, a 36 inch six burner range. One large manual clean convection oven sits below the six burner cook top. Other Burner configurations include:
4 Burners with a 12 inch griddle
4 Burners with a 12 inch grill
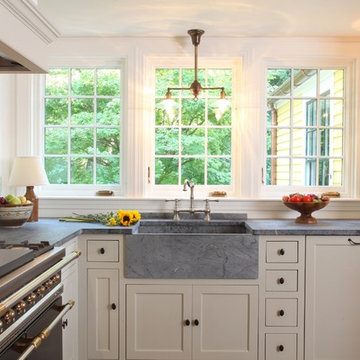
Design ideas for a classic l-shaped kitchen/diner in Boston with a belfast sink, beaded cabinets, white cabinets, soapstone worktops and white splashback.
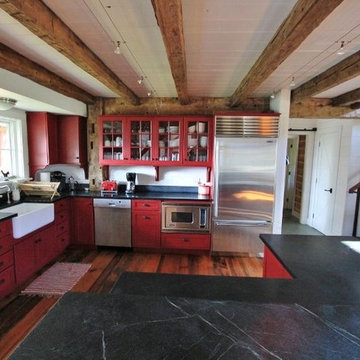
Ori Kaplan
Photo of a classic l-shaped open plan kitchen in Burlington with a belfast sink, shaker cabinets, red cabinets, soapstone worktops, stainless steel appliances, medium hardwood flooring and an island.
Photo of a classic l-shaped open plan kitchen in Burlington with a belfast sink, shaker cabinets, red cabinets, soapstone worktops, stainless steel appliances, medium hardwood flooring and an island.

The butler’s pantry, which connects the screen porch with the mudroom and kitchen, makes it easy to entertain on the porch. There is a second dishwasher and farm sink and plenty of storage in glass door cabinets.
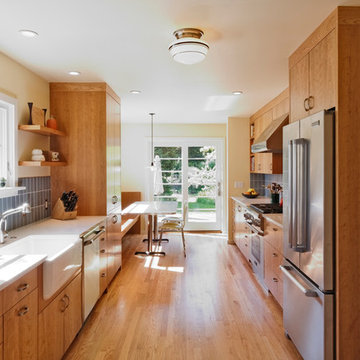
This is an example of a contemporary galley kitchen in Portland with a belfast sink, stainless steel appliances, recycled glass countertops, blue splashback, medium wood cabinets and metro tiled splashback.
Kitchen with Soapstone Worktops and Recycled Glass Countertops Ideas and Designs
7