Kitchen with Stainless Steel Appliances and Cork Flooring Ideas and Designs
Refine by:
Budget
Sort by:Popular Today
141 - 160 of 3,168 photos
Item 1 of 3
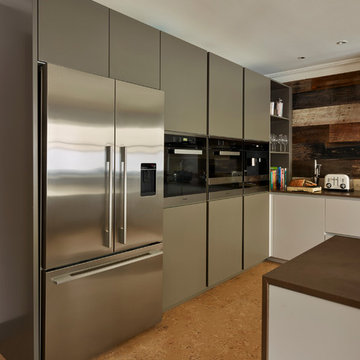
Contemporary kitchen with an industrial twist. Cork flooring, stainless steel fridge freezer and grey cabinetry are set off with a timber clad feature wall.
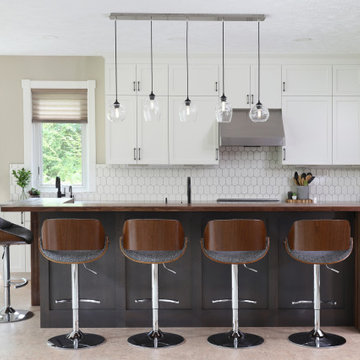
Kitchen after - We anchored the new space with a longer island that had a higher bar height countertop for seating. The bar top was custom built out of walnut with water fall edges to lend to a modern aesthetic and really give the space some character. The higher bar counter also hides potential messes at the sink.
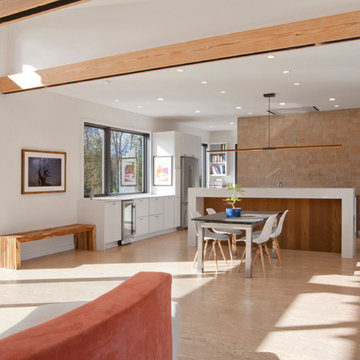
Modern open concept kitchen overlooks living space and outdoors (viewed from main entry) - Architecture/Interiors: HAUS | Architecture For Modern Lifestyles - Construction Management: WERK | Building Modern - Photography: HAUS
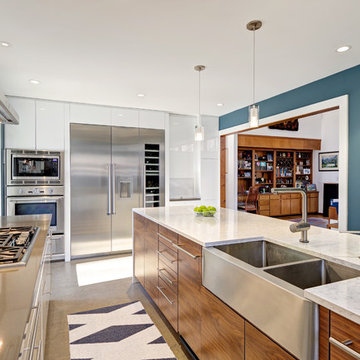
48 Layers
Medium sized contemporary l-shaped enclosed kitchen in Other with a belfast sink, flat-panel cabinets, white cabinets, engineered stone countertops, white splashback, stainless steel appliances, cork flooring, an island, stone tiled splashback and beige floors.
Medium sized contemporary l-shaped enclosed kitchen in Other with a belfast sink, flat-panel cabinets, white cabinets, engineered stone countertops, white splashback, stainless steel appliances, cork flooring, an island, stone tiled splashback and beige floors.

Cory Rodeheaver
Design ideas for a medium sized rural l-shaped enclosed kitchen in Chicago with a submerged sink, recessed-panel cabinets, green cabinets, engineered stone countertops, grey splashback, porcelain splashback, stainless steel appliances, cork flooring, a breakfast bar and brown floors.
Design ideas for a medium sized rural l-shaped enclosed kitchen in Chicago with a submerged sink, recessed-panel cabinets, green cabinets, engineered stone countertops, grey splashback, porcelain splashback, stainless steel appliances, cork flooring, a breakfast bar and brown floors.
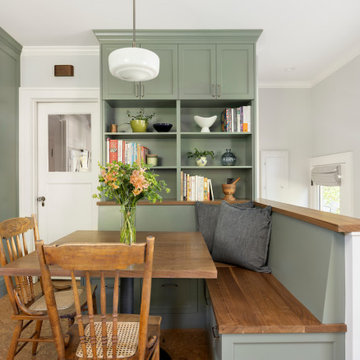
Green dream kitchen, built-in dining nook, ample storage, shaker cabinets, classic light fixtures, custom hood surround, stainless steel appliances, cork flooring, quartz countertop, subway backsplash
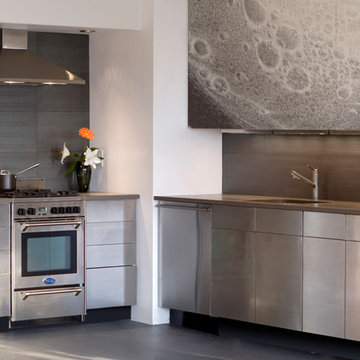
The complete transformation of a 1100 SF one bedroom apartment into a modernist loft, with an open, circular floor plan, and clean, inviting, minimalist surfaces. Emphasis was placed on developing a consistent pallet of materials, while introducing surface texture and lighting that provide a tactile ambiance, and crispness, within the constraints of a very limited budget.
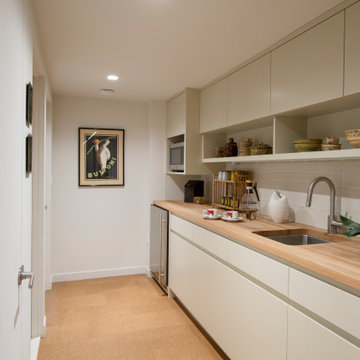
This is an example of a small modern galley kitchen pantry in New York with a submerged sink, flat-panel cabinets, white cabinets, wood worktops, beige splashback, porcelain splashback, stainless steel appliances, cork flooring, brown floors and brown worktops.
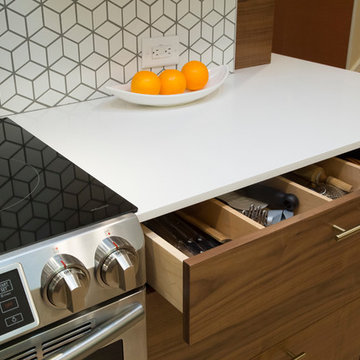
Marilyn Peryer Style House Photography
Inspiration for a large retro l-shaped kitchen/diner in Raleigh with a single-bowl sink, flat-panel cabinets, dark wood cabinets, engineered stone countertops, orange splashback, cement tile splashback, stainless steel appliances, cork flooring, a breakfast bar, beige floors and white worktops.
Inspiration for a large retro l-shaped kitchen/diner in Raleigh with a single-bowl sink, flat-panel cabinets, dark wood cabinets, engineered stone countertops, orange splashback, cement tile splashback, stainless steel appliances, cork flooring, a breakfast bar, beige floors and white worktops.

John Shea, Photographer
Design ideas for a medium sized classic u-shaped enclosed kitchen in San Francisco with a submerged sink, glass-front cabinets, white cabinets, engineered stone countertops, blue splashback, glass tiled splashback, stainless steel appliances, no island, cork flooring, brown floors and grey worktops.
Design ideas for a medium sized classic u-shaped enclosed kitchen in San Francisco with a submerged sink, glass-front cabinets, white cabinets, engineered stone countertops, blue splashback, glass tiled splashback, stainless steel appliances, no island, cork flooring, brown floors and grey worktops.
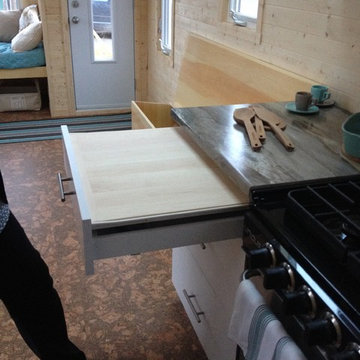
Pull out cutting board makes use of space in our compact MicroHome kitchen.
Inspiration for a small traditional galley open plan kitchen in Other with a single-bowl sink, shaker cabinets, white cabinets, laminate countertops, brown splashback, stainless steel appliances and cork flooring.
Inspiration for a small traditional galley open plan kitchen in Other with a single-bowl sink, shaker cabinets, white cabinets, laminate countertops, brown splashback, stainless steel appliances and cork flooring.
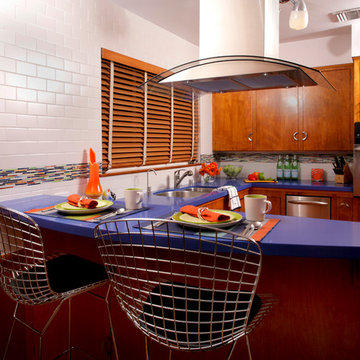
Our clients desired to keep their original 1950’s wood cabinetry but update their tired laminate counters and dated appliances. Our solution was to install striking cobalt blue Silestone countertops to complement the original cabinetry while providing a durable work surface for prep. In addition, existing cabinetry was retro-fitted to accept modern appliances (no easy task!) and a more functional eating bar was added. Retro Bertoia-inspired bar stools complement the vintage kitchen’s new aesthetic.
---
Project designed by Pasadena interior design studio Soul Interiors Design. They serve Pasadena, San Marino, La Cañada Flintridge, Sierra Madre, Altadena, and surrounding areas.
---
For more about Soul Interiors Design, click here: https://www.soulinteriorsdesign.com/
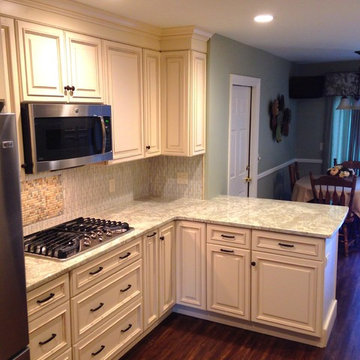
Inspiration for a large classic l-shaped kitchen/diner in New York with a double-bowl sink, raised-panel cabinets, white cabinets, granite worktops, grey splashback, ceramic splashback, stainless steel appliances, cork flooring and a breakfast bar.
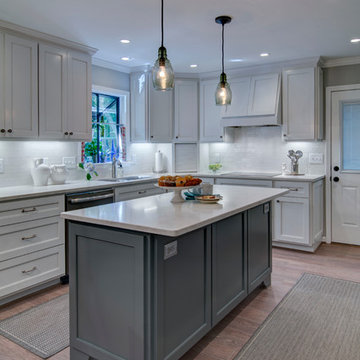
Nelson Salvia
Inspiration for a medium sized traditional u-shaped kitchen/diner in Atlanta with a submerged sink, shaker cabinets, white cabinets, quartz worktops, white splashback, metro tiled splashback, stainless steel appliances, cork flooring and an island.
Inspiration for a medium sized traditional u-shaped kitchen/diner in Atlanta with a submerged sink, shaker cabinets, white cabinets, quartz worktops, white splashback, metro tiled splashback, stainless steel appliances, cork flooring and an island.
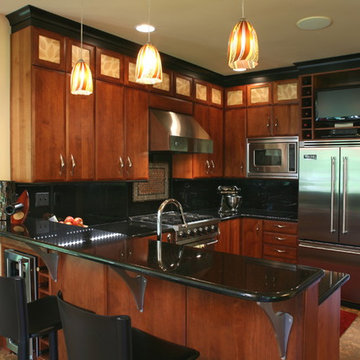
Dennis Nodine & David Tyson
Inspiration for a medium sized contemporary u-shaped kitchen/diner in Charlotte with a double-bowl sink, flat-panel cabinets, medium wood cabinets, granite worktops, black splashback, glass sheet splashback, stainless steel appliances, cork flooring and an island.
Inspiration for a medium sized contemporary u-shaped kitchen/diner in Charlotte with a double-bowl sink, flat-panel cabinets, medium wood cabinets, granite worktops, black splashback, glass sheet splashback, stainless steel appliances, cork flooring and an island.
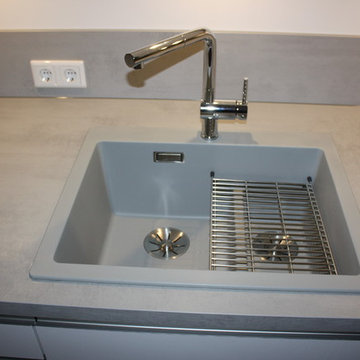
Peter Hauto
This is an example of a medium sized contemporary galley open plan kitchen in Essen with a single-bowl sink, flat-panel cabinets, white cabinets, composite countertops, grey splashback, stainless steel appliances, cork flooring, no island, brown floors and grey worktops.
This is an example of a medium sized contemporary galley open plan kitchen in Essen with a single-bowl sink, flat-panel cabinets, white cabinets, composite countertops, grey splashback, stainless steel appliances, cork flooring, no island, brown floors and grey worktops.
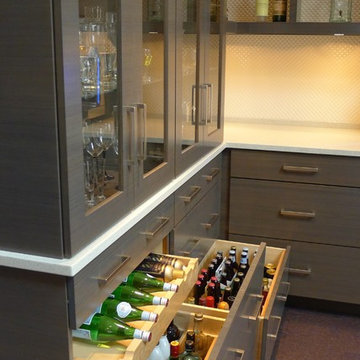
Huge re-model including taking ceiling from a flat ceiling to a complete transformation. Bamboo custom cabinetry was given a grey stain, mixed with walnut strip on the bar and the island given a different stain. Huge amounts of storage from deep pan corner drawers, roll out trash, coffee station, built in refrigerator, wine and alcohol storage, appliance garage, pantry and appliance storage, the amounts go on and on. Floating shelves with a back that just grabs the eye takes this kitchen to another level. The clients are thrilled with this huge difference from their original space.
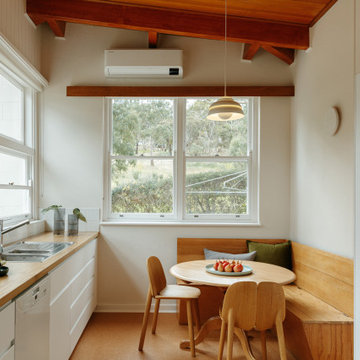
Poppy's House Kitchen
Design ideas for a medium sized retro kitchen/diner in Adelaide with white cabinets, wood worktops, white splashback, stainless steel appliances, cork flooring, no island, brown floors, brown worktops and a timber clad ceiling.
Design ideas for a medium sized retro kitchen/diner in Adelaide with white cabinets, wood worktops, white splashback, stainless steel appliances, cork flooring, no island, brown floors, brown worktops and a timber clad ceiling.
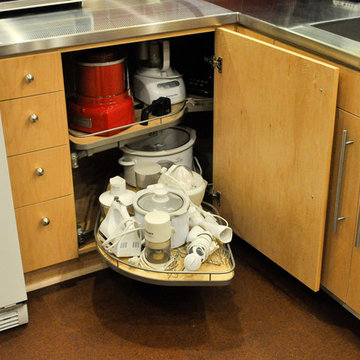
Walter Hofheinz
Design ideas for a small contemporary galley kitchen/diner in Dallas with an integrated sink, flat-panel cabinets, light wood cabinets, stainless steel worktops, red splashback, ceramic splashback, stainless steel appliances and cork flooring.
Design ideas for a small contemporary galley kitchen/diner in Dallas with an integrated sink, flat-panel cabinets, light wood cabinets, stainless steel worktops, red splashback, ceramic splashback, stainless steel appliances and cork flooring.

Open kitchen plan with 2 tier countertop/eating height. Waterfall edge from one cabinet height to eating height and again to floor. Elongated hex tile from Pratt & Larson tile. Caesarstone pure white quartz countertop.
Kitchen with Stainless Steel Appliances and Cork Flooring Ideas and Designs
8