Kitchen with Stainless Steel Appliances and Cork Flooring Ideas and Designs
Refine by:
Budget
Sort by:Popular Today
161 - 180 of 3,168 photos
Item 1 of 3
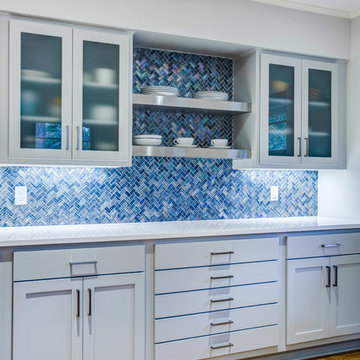
We must admit, we’ve got yet another show-stopping transformation! With keeping the cabinetry boxes (though few had to be replaced), swapping out drawer and drawer fronts with new ones, and updating all the finishes – we managed to give this space a renovation that could be confused for a full remodel! The combination of a vibrant new backsplash, a light painted cabinetry finish, and new fixtures, these cosmetic changes really made the kitchen become “brand new”. Want to learn more about this space and see how we went from “drab” to “fab” then keep reading!
Cabinetry
The cabinets boxes that needed to be replaced are from WW Woods Shiloh, Homestead door style, in maple wood. These cabinets were unfinished, as we finished the entire kitchen on-site with the rest of the new drawer and drawer fronts for a seamless look. The cabinet fronts that were replaced were from Woodmont cabinetry, in a paint grade maple, and a recessed panel profile door-style. As a result, the perimeter cabinets were painted in Sherwin Williams Tinsmith, the island in Sherwin Williams Sea Serpent, and a few interiors of the cabinets were painted in a Sherwin Williams Tinsmith.
Countertop
The countertops feature a 3 cm Caesarstone Vivid White quartz
Backsplash
The backsplash installed from countertops to the bottom of the furrdown are from Glazzio in the Oceania Herringbone Series, in Cobalt Sea, and are a 1×2 size. We love how vibrant it is!
Fixtures and Fittings
From Blanco, we have a Meridian semi-professional faucet in Satin Nickel, and a granite composite Precis 1-3/4 bowl sink in a finish of Cinder. The floating shelves are from Danver and are a stainless steel finish.
Flooring
The flooring is a cork material from Harris Cork in the Napa Collection, in a Fawn finish.
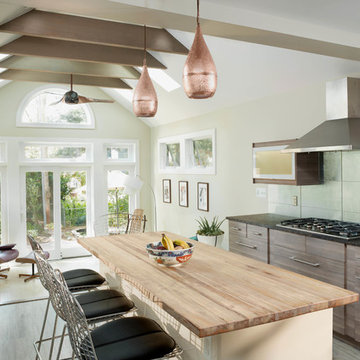
This light-filled space was once a dark and tiny kitchen. We designed the addition to incorporate a sunroom that leads to the gardens. The ceiling beams were stained to coordinate with the cabinet finish.
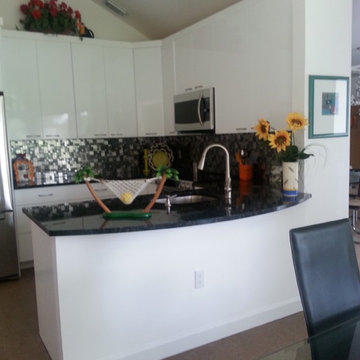
Original thirty year old kitchen was completely gutted. The laundry room was converted to a butler's pantry.
Inspiration for a small contemporary u-shaped kitchen/diner in Miami with a submerged sink, flat-panel cabinets, white cabinets, granite worktops, multi-coloured splashback, mosaic tiled splashback, stainless steel appliances, cork flooring and a breakfast bar.
Inspiration for a small contemporary u-shaped kitchen/diner in Miami with a submerged sink, flat-panel cabinets, white cabinets, granite worktops, multi-coloured splashback, mosaic tiled splashback, stainless steel appliances, cork flooring and a breakfast bar.
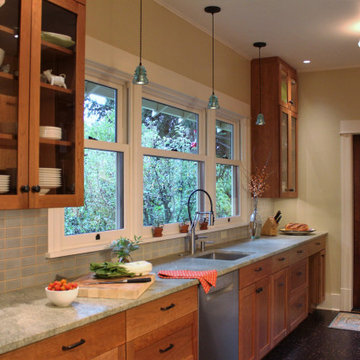
This is a kitchen made for a couple who loves to cook together and with friends and family.
This is an example of a classic galley kitchen pantry in Seattle with a submerged sink, shaker cabinets, granite worktops, green splashback, ceramic splashback, stainless steel appliances, cork flooring, brown floors, green worktops and no island.
This is an example of a classic galley kitchen pantry in Seattle with a submerged sink, shaker cabinets, granite worktops, green splashback, ceramic splashback, stainless steel appliances, cork flooring, brown floors, green worktops and no island.
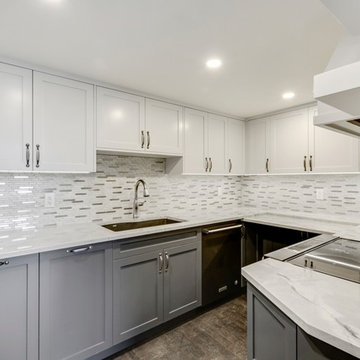
"The owner of this 700 square foot condo sought to completely remodel her home to better suit her needs. After completion, she now enjoys an updated kitchen including prep counter, art room, a bright sunny living room and full washroom remodel.
In the main entryway a recessed niche with coat hooks, bench and shoe storage welcomes you into this condo.
As an avid cook, this homeowner sought more functionality and counterspace with her kitchen makeover. All new Kitchenaid appliances were added. Quartzite countertops add a fresh look, while custom cabinetry adds sufficient storage. A marble mosaic backsplash and two-toned cabinetry add a classic feel to this kitchen.
In the main living area, new sliding doors onto the balcony, along with cork flooring and Benjamin Moore’s Silver Lining paint open the previously dark area. A new wall was added to give the homeowner a full pantry and art space. Custom barn doors were added to separate the art space from the living area.
In the master bedroom, an expansive walk-in closet was added. New flooring, paint, baseboards and chandelier make this the perfect area for relaxing.
To complete the en-suite remodel, everything was completely torn out. A combination tub/shower with custom mosaic wall niche and subway tile was installed. A new vanity with quartzite countertops finishes off this room.
The homeowner is pleased with the new layout and functionality of her home. The result of this remodel is a bright, welcoming condo that is both well-designed and beautiful. "
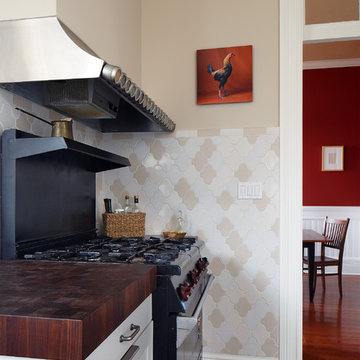
Modern farmhouse kitchen design and remodel for a traditional San Francisco home include simple organic shapes, light colors, and clean details. Our farmhouse style incorporates walnut end-grain butcher block, floating walnut shelving, vintage Wolf range, and curvaceous handmade ceramic tile. Contemporary kitchen elements modernize the farmhouse style with stainless steel appliances, quartz countertop, and cork flooring.
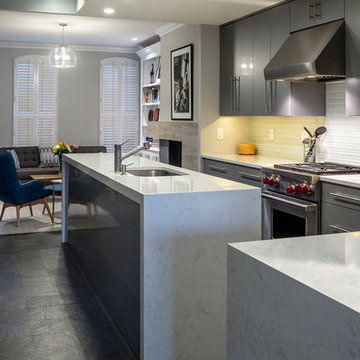
Alan Gilbert
Design ideas for a contemporary kitchen in Baltimore with a submerged sink, flat-panel cabinets, grey cabinets, quartz worktops, green splashback, glass tiled splashback, stainless steel appliances, cork flooring and an island.
Design ideas for a contemporary kitchen in Baltimore with a submerged sink, flat-panel cabinets, grey cabinets, quartz worktops, green splashback, glass tiled splashback, stainless steel appliances, cork flooring and an island.
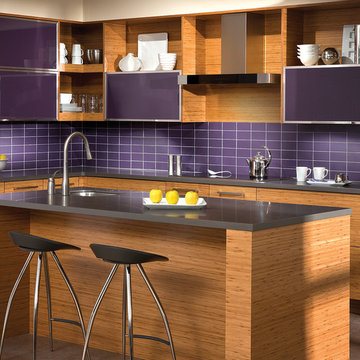
For this kitchen, we wanted to showcase a contemporary styled design featuring Dura Supreme’s Natural Bamboo with a Horizontal Grain pattern.
After selecting the wood species and finish for the cabinetry, we needed to select the rest of the finishes. Since we wanted the cabinetry to take the center stage we decided to keep the flooring and countertop colors neutral to accentuate the grain pattern and color of the Bamboo cabinets. We selected a mid-tone gray Corian solid surface countertop for both the perimeter and the kitchen island countertops. Next, we selected a smoky gray cork flooring which coordinates beautifully with both the countertops and the cabinetry.
For the backsplash, we wanted to add in a pop of color and selected a 3" x 6" subway tile in a deep purple to accent the Bamboo cabinetry.
Request a FREE Dura Supreme Brochure Packet:
http://www.durasupreme.com/request-brochure
Find a Dura Supreme Showroom near you today:
http://www.durasupreme.com/dealer-locator
To learn more about our Exotic Veneer options, go to: http://www.durasupreme.com/wood-species/exotic-veneers
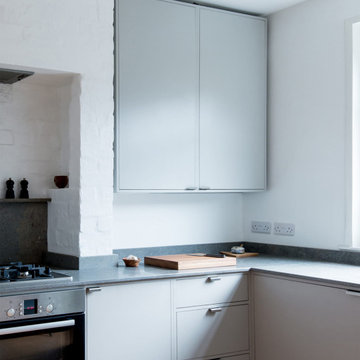
A calm, simple and robust kitchen within a compact home for a young family. Warm grey painted cabinetry with limestone worktops and splash back.
Photo of a small contemporary l-shaped kitchen/diner in London with a double-bowl sink, flat-panel cabinets, grey cabinets, limestone worktops, grey splashback, limestone splashback, stainless steel appliances, cork flooring, no island, grey worktops and a chimney breast.
Photo of a small contemporary l-shaped kitchen/diner in London with a double-bowl sink, flat-panel cabinets, grey cabinets, limestone worktops, grey splashback, limestone splashback, stainless steel appliances, cork flooring, no island, grey worktops and a chimney breast.
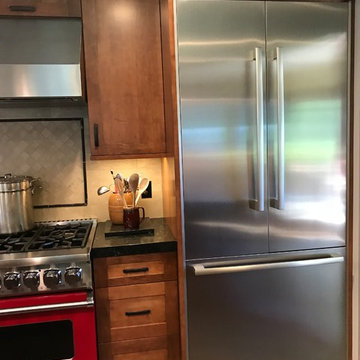
Medium sized classic u-shaped kitchen/diner in San Francisco with a single-bowl sink, shaker cabinets, medium wood cabinets, engineered stone countertops, beige splashback, stone tiled splashback, stainless steel appliances, cork flooring, an island, multi-coloured floors and black worktops.
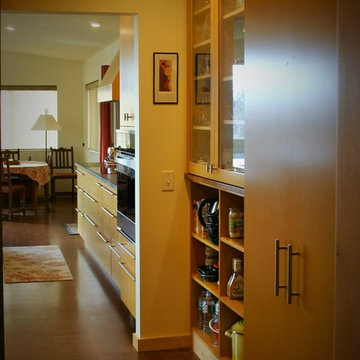
Valchromat and maple cabinets with Paperstone counter tops
Medium sized contemporary galley kitchen pantry in Burlington with a submerged sink, flat-panel cabinets, yellow cabinets, composite countertops, stainless steel appliances, cork flooring, an island and brown floors.
Medium sized contemporary galley kitchen pantry in Burlington with a submerged sink, flat-panel cabinets, yellow cabinets, composite countertops, stainless steel appliances, cork flooring, an island and brown floors.
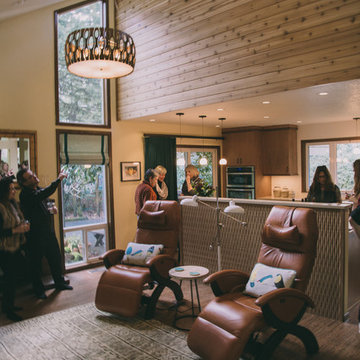
Our clients came to us ready for a change. Fraley & Company had worked with their neighbors to update their kitchen a few years back, and we were thrilled for the challenge to work on a very similar kitchen layout. We imposed the challenge on ourselves to make this project completely different from the previous home, while maintaining the character that our newest clients so much appreciated in our previous remodel.
Photography by Schweitzer Creative
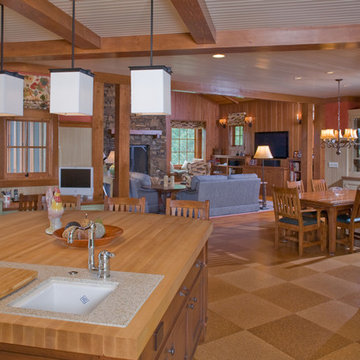
Kitchen with dining room and family room beyond. Photo by Butterfly Media.
Design ideas for a large rustic l-shaped kitchen/diner in Other with a belfast sink, recessed-panel cabinets, green cabinets, granite worktops, white splashback, metro tiled splashback, stainless steel appliances, cork flooring and an island.
Design ideas for a large rustic l-shaped kitchen/diner in Other with a belfast sink, recessed-panel cabinets, green cabinets, granite worktops, white splashback, metro tiled splashback, stainless steel appliances, cork flooring and an island.

Modern open concept kitchen overlooks living space and outdoors with Home Office nook to the right - Architecture/Interiors: HAUS | Architecture For Modern Lifestyles - Construction Management: WERK | Building Modern - Photography: HAUS
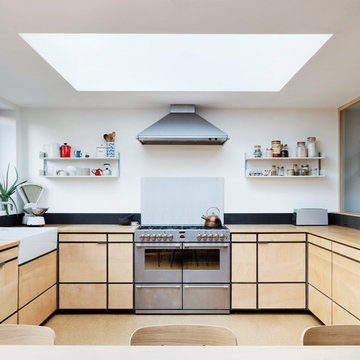
Scandi l-shaped kitchen/diner in London with a belfast sink, flat-panel cabinets, light wood cabinets, wood worktops, stainless steel appliances, cork flooring, beige floors and no island.
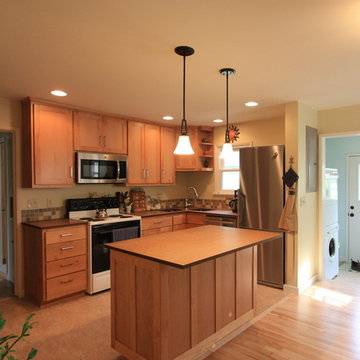
Holly Needham
Design ideas for a small traditional l-shaped kitchen in Other with a submerged sink, shaker cabinets, medium wood cabinets, brown splashback, stainless steel appliances, cork flooring and an island.
Design ideas for a small traditional l-shaped kitchen in Other with a submerged sink, shaker cabinets, medium wood cabinets, brown splashback, stainless steel appliances, cork flooring and an island.
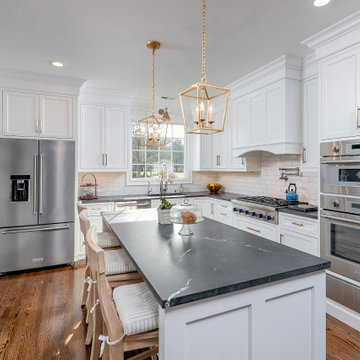
The client originally had a partial wall that separated the Main Kitchen from the Eating Area. The wall was removed to unify both areas, creating an open space ideal for entertaining. A pass-thru wall was also eliminated to make room for a stately wood paneled hood and additional wall cabinet storage. Pipes in a soffit could not entirely be removed, so the crown moulding assembly was designed to hide the pipes and seamlessly bring the cabinets with crown to the ceiling. A pantry closet was turned in to a Beverage Center Niche with retractable counter wall cabinet doors that can be left open for easy access to glassware and mugs. Contrasting floating wood stained shelving was added to one wall for visual interest.
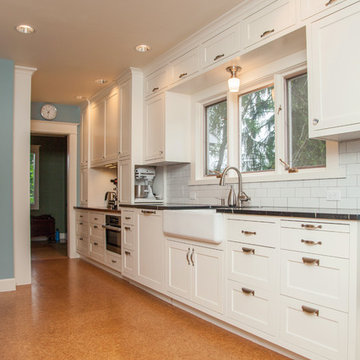
Medium sized classic galley kitchen/diner in Portland with a belfast sink, shaker cabinets, white cabinets, soapstone worktops, yellow splashback, ceramic splashback, stainless steel appliances, cork flooring and no island.
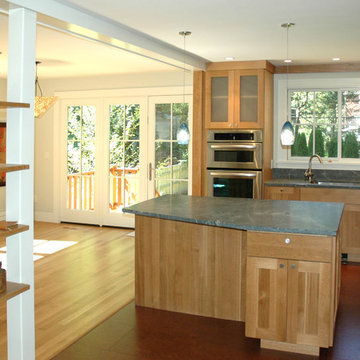
John Lodge
Inspiration for a medium sized classic l-shaped kitchen/diner in Boston with a submerged sink, medium wood cabinets, marble worktops, grey splashback, stone slab splashback, stainless steel appliances, cork flooring, an island, shaker cabinets and brown floors.
Inspiration for a medium sized classic l-shaped kitchen/diner in Boston with a submerged sink, medium wood cabinets, marble worktops, grey splashback, stone slab splashback, stainless steel appliances, cork flooring, an island, shaker cabinets and brown floors.
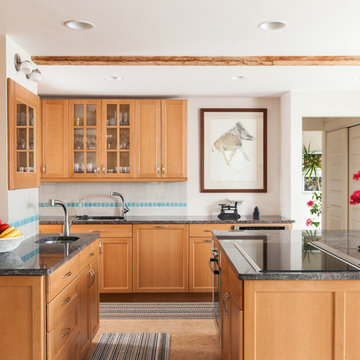
Our clients wanted to remodel their kitchen so that the prep, cooking, clean up and dining areas would blend well and not have too much of a kitchen feel. They asked for a sophisticated look with some classic details and a few contemporary flairs. The result was a reorganized layout (and remodel of the adjacent powder room) that maintained all the beautiful sunlight from their deck windows, but create two separate but complimentary areas for cooking and dining. The refrigerator and pantry are housed in a furniture-like unit creating a hutch-like cabinet that belies its interior with classic styling. Two sinks allow both cooks in the family to work simultaneously. Some glass-fronted cabinets keep the sink wall light and attractive. The recycled glass-tiled detail on the ceramic backsplash brings a hint of color and a reference to the nearby waters. Dan Cutrona Photography
Kitchen with Stainless Steel Appliances and Cork Flooring Ideas and Designs
9