Kitchen with Stainless Steel Appliances and Plywood Flooring Ideas and Designs
Refine by:
Budget
Sort by:Popular Today
21 - 40 of 1,073 photos
Item 1 of 3
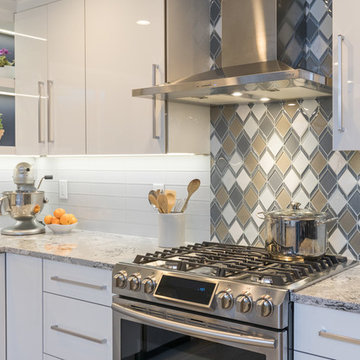
Seacoast RE Photography
Photo of a medium sized scandi l-shaped kitchen/diner in Manchester with a submerged sink, flat-panel cabinets, white cabinets, engineered stone countertops, multi-coloured splashback, glass sheet splashback, stainless steel appliances, plywood flooring and an island.
Photo of a medium sized scandi l-shaped kitchen/diner in Manchester with a submerged sink, flat-panel cabinets, white cabinets, engineered stone countertops, multi-coloured splashback, glass sheet splashback, stainless steel appliances, plywood flooring and an island.
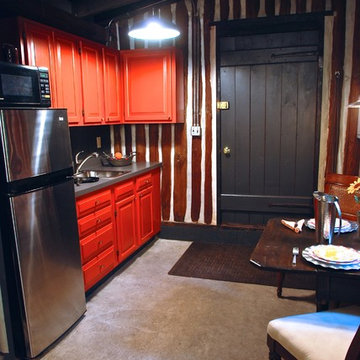
Laudermilch Photography - Tony Laudermilch
Grey linen patterned counter top compliment the natural concrete floors.
Inspiration for a small rustic single-wall open plan kitchen in Philadelphia with a built-in sink, raised-panel cabinets, red cabinets, laminate countertops, stainless steel appliances, plywood flooring and no island.
Inspiration for a small rustic single-wall open plan kitchen in Philadelphia with a built-in sink, raised-panel cabinets, red cabinets, laminate countertops, stainless steel appliances, plywood flooring and no island.
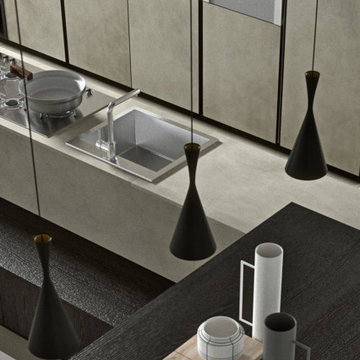
The distinguishing trait of the I Naturali series is soil. A substance which on the one hand recalls all things primordial and on the other the possibility of being plied. As a result, the slab made from the ceramic lends unique value to the settings it clads.
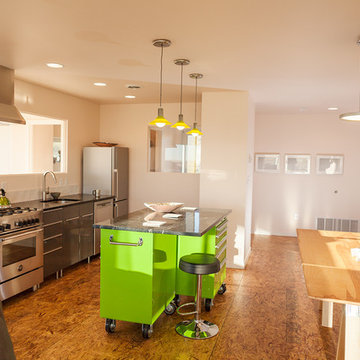
Photo credit: Louis Habeck
#FOASmallSpaces
This is an example of a small contemporary single-wall kitchen/diner in Other with a submerged sink, flat-panel cabinets, grey cabinets, soapstone worktops, white splashback, ceramic splashback, stainless steel appliances, plywood flooring and an island.
This is an example of a small contemporary single-wall kitchen/diner in Other with a submerged sink, flat-panel cabinets, grey cabinets, soapstone worktops, white splashback, ceramic splashback, stainless steel appliances, plywood flooring and an island.
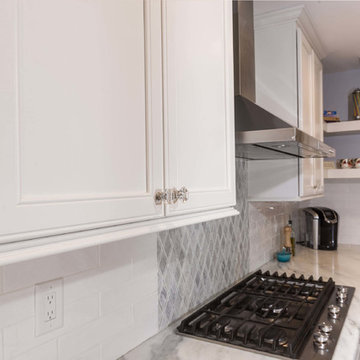
This cherry and maple kitchen was designed with Starmark cabinets in the Bethany door style. Featuring a Java Stain and Marshmallow Cream Tinted Varnish finish, the Mont Blanc Quartzite countertop enhances this kitchen’s grandeur.
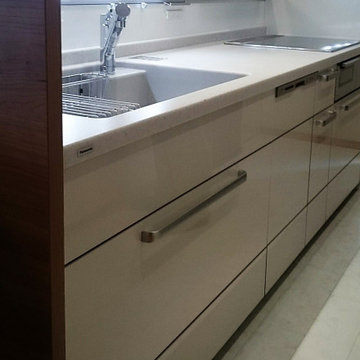
キッチン:Panasonic Lclass
床:石目柄フローリング
壁タイル:名古屋モザイク 大理石モザイク フォーシーズンスプリング
Inspiration for a world-inspired galley open plan kitchen in Other with an integrated sink, beige cabinets, composite countertops, beige splashback, stainless steel appliances, plywood flooring, beige floors, beige worktops and a wallpapered ceiling.
Inspiration for a world-inspired galley open plan kitchen in Other with an integrated sink, beige cabinets, composite countertops, beige splashback, stainless steel appliances, plywood flooring, beige floors, beige worktops and a wallpapered ceiling.
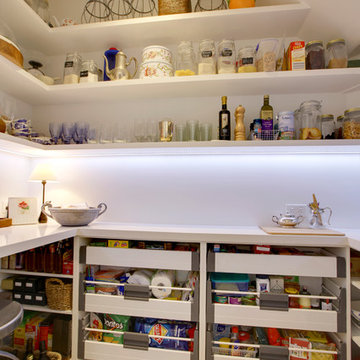
Large nautical single-wall kitchen pantry in Melbourne with a double-bowl sink, beaded cabinets, white cabinets, composite countertops, mosaic tiled splashback, stainless steel appliances, plywood flooring and an island.
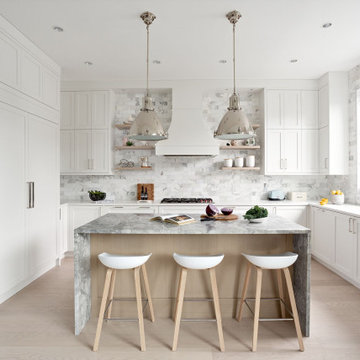
KAD was able to customize so many elements to maximize the function and style of the kitchen, including a custom hood fan. Other highlights from the kitchen include a quartzite waterfall countertop in Super White, panelled appliances that add to the understated look, eye-catching oversized pendant lights from Ralph Lauren and a Calacatta marble backsplash that adds both warmth and sophistication.
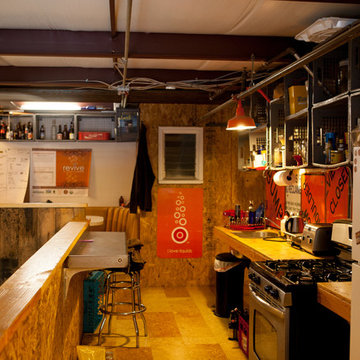
Inspiration for a small urban galley kitchen/diner in San Francisco with a submerged sink, open cabinets, light wood cabinets, wood worktops, orange splashback, metal splashback, stainless steel appliances, plywood flooring and no island.
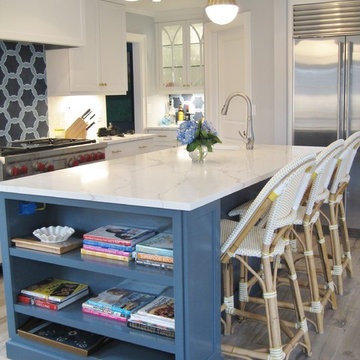
Photo: Christine FitzPatrick
Island bookcase.
Design ideas for a medium sized classic u-shaped kitchen in New York with engineered stone countertops, stainless steel appliances, an island, a submerged sink, shaker cabinets, white cabinets, multi-coloured splashback, porcelain splashback, plywood flooring and brown floors.
Design ideas for a medium sized classic u-shaped kitchen in New York with engineered stone countertops, stainless steel appliances, an island, a submerged sink, shaker cabinets, white cabinets, multi-coloured splashback, porcelain splashback, plywood flooring and brown floors.
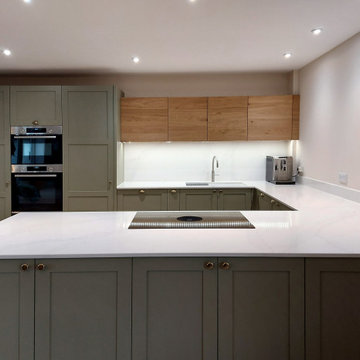
This kitchen creates a unique twist on the classic Shaker style by combining handleless wall cabinets with painted Shaker base cabinets. The exposed oak adds a beautiful splash of warmth amongst the subtle Cardamom green cabinets – a fabulous alternative to using a grey or blue shade for your kitchen.
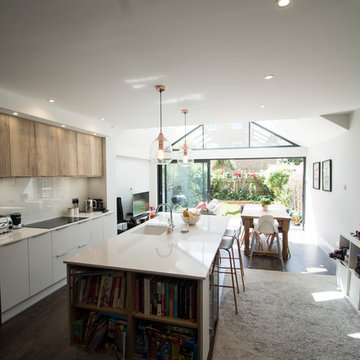
This is an example of a small modern open plan kitchen with an integrated sink, flat-panel cabinets, white cabinets, composite countertops, white splashback, glass sheet splashback, stainless steel appliances, plywood flooring, an island, brown floors and white worktops.
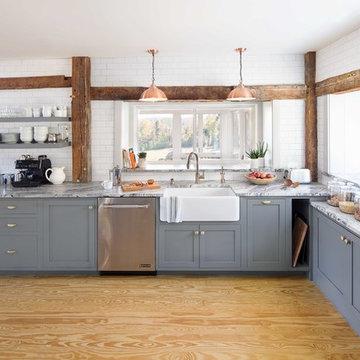
Photos by Lindsay Selin Photography.
Winner, 2019 Efficiency Vermont Best of the Best Award for Innovation in Residential New Construction
Inspiration for a rural l-shaped kitchen in Boston with a belfast sink, grey cabinets, marble worktops, white splashback, metro tiled splashback, stainless steel appliances, plywood flooring, shaker cabinets and beige floors.
Inspiration for a rural l-shaped kitchen in Boston with a belfast sink, grey cabinets, marble worktops, white splashback, metro tiled splashback, stainless steel appliances, plywood flooring, shaker cabinets and beige floors.
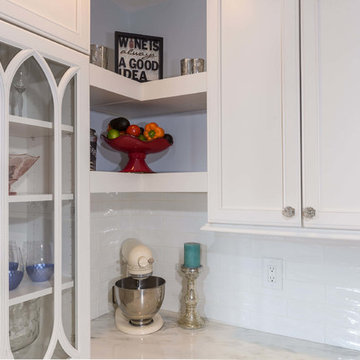
This cherry and maple kitchen was designed with Starmark cabinets in the Bethany door style. Featuring a Java Stain and Marshmallow Cream Tinted Varnish finish, the Mont Blanc Quartzite countertop enhances this kitchen’s grandeur.
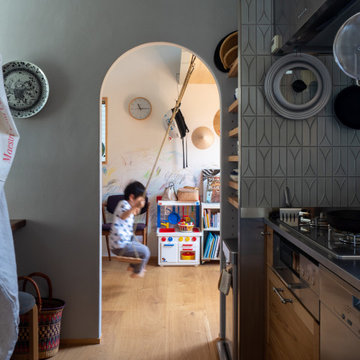
キッチンの奥の子供室で遊んでいる様子が見える
This is an example of a small scandinavian single-wall enclosed kitchen in Tokyo with a submerged sink, recessed-panel cabinets, medium wood cabinets, stainless steel worktops, grey splashback, ceramic splashback, stainless steel appliances, plywood flooring, brown floors and grey worktops.
This is an example of a small scandinavian single-wall enclosed kitchen in Tokyo with a submerged sink, recessed-panel cabinets, medium wood cabinets, stainless steel worktops, grey splashback, ceramic splashback, stainless steel appliances, plywood flooring, brown floors and grey worktops.
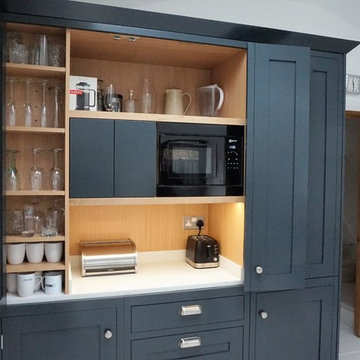
The Square Frame design of this Handmade in Hitchin kitchen brings the Shaker right up to date. The chunky Stainless Steel handles (note the different shapes!) and contemporary paint colours provide a fresh twist on a traditional classic. The Minerva Ice Crystal worktop complements the cabinetry painted in Farrow & Ball's Pavilion Grey and provides a dramatic contrast to the pantry unit hand painted in Anthracite Grey.
The bespoke pantry unit was specially commissioned as a stand-alone piece that would house the breakfast essentials as well look handsome and individual. Featuring all the highly skilled details that are the trademark of this particular range which will ensure this piece stands the test of time. And, of course, the paint choice is stunning with the white-washed floor!
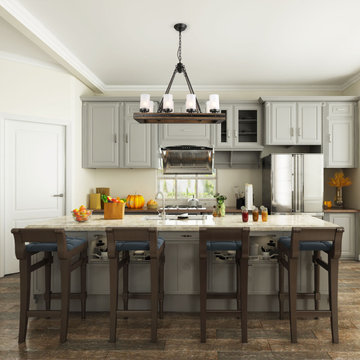
LALUZ Home offers more than just distinctively beautiful home products. We've also backed each style with award-winning craftsmanship, unparalleled quality
and superior service. We believe that the products you choose from LALUZ Home should exceed functionality and transform your spaces into stunning, inspiring settings.
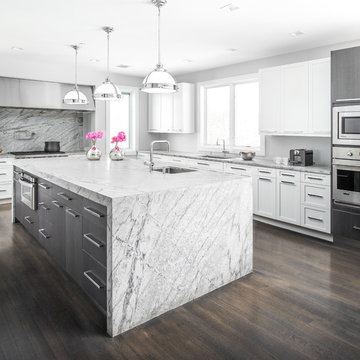
Current and stylish kitchen with a mid city penthouse elegance. Ultra linear and sleek, this kitchen mixes straight, clean hardware, stainless steel appliances, and monochrome grays throughout to create a contemporary feel. Two-tone cabinetry lends a unique sophistication to the space.
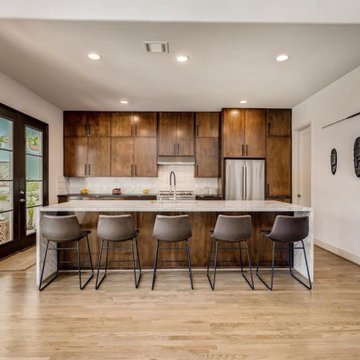
Remarkable new construction home was built in 2022 with a fabulous open floor plan and a large living area. The chef's kitchen, made for an entertainer's dream, features a large quartz island, countertops with top-grade stainless-steel appliances, and a walk-in pantry. The open area's recessed spotlights feature LED ambient lighting.

Open Concept kitchen living room 3D Interior Modelling Ideas, Space-saving tricks to combine kitchen & living room into a functional gathering place with spacious dining area — perfect for work, rest, and play, Open concept kitchen with island, wooden flooring, beautiful pendant lights, and wooden furniture, Living room with awesome sofa, tea table, chair and attractive photo frames Developed by Architectural Visualisation Studio
Kitchen with Stainless Steel Appliances and Plywood Flooring Ideas and Designs
2