Kitchen with Stainless Steel Appliances and Plywood Flooring Ideas and Designs
Refine by:
Budget
Sort by:Popular Today
101 - 120 of 1,073 photos
Item 1 of 3
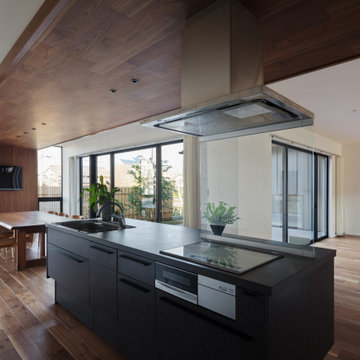
Photo of a large modern single-wall open plan kitchen in Fukuoka with an integrated sink, flat-panel cabinets, grey cabinets, composite countertops, stainless steel appliances, plywood flooring, an island, brown floors and grey worktops.
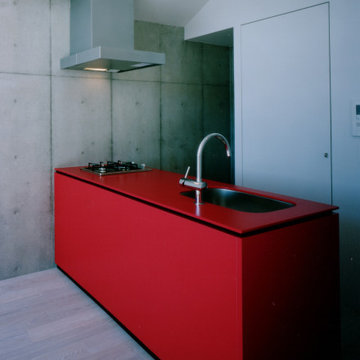
Design ideas for a small modern single-wall open plan kitchen in Yokohama with a submerged sink, red cabinets, composite countertops, stainless steel appliances, plywood flooring, beige floors and red worktops.

This farmhouse, with it's original foundation dating back to 1778, had a lot of charm--but with its bad carpeting, dark paint colors, and confusing layout, it was hard to see at first just how welcoming, charming, and cozy it could be.
The first focus of our renovation was creating a master bedroom suite--since there wasn't one, and one was needed for the modern family that was living here day-in and day-out.
To do this, a collection of small rooms (some of them previously without heat or electrical outlets) were combined to create a gorgeous, serene space in the eaves of the oldest part of the house, complete with master bath containing a double vanity, and spacious shower. Even though these rooms are new, it is hard to see that they weren't original to the farmhouse from day one.
In the rest of the house we removed walls that were added in the 1970's that made spaces seem smaller and more choppy, added a second upstairs bathroom for the family's two children, reconfigured the kitchen using existing cabinets to cut costs ( & making sure to keep the old sink with all of its character & charm) and create a more workable layout with dedicated eating area.
Also added was an outdoor living space with a deck sheltered by a pergola--a spot that the family spends tons of time enjoying during the warmer months.
A family room addition had been added to the house by the previous owner in the 80's, so to make this space feel less like it was tacked on, we installed historically accurate new windows to tie it in visually with the original house, and replaced carpeting with hardwood floors to make a more seamless transition from the historic to the new.
To complete the project, we refinished the original hardwoods throughout the rest of the house, and brightened the outlook of the whole home with a fresh, bright, updated color scheme.
Photos by Laura Kicey
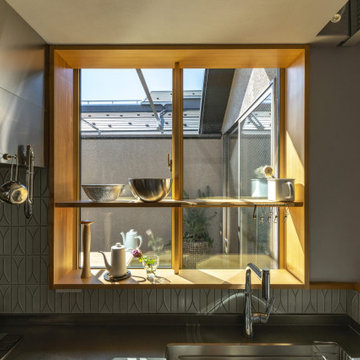
キッチンの正面はバルコニーに面した大きな窓
This is an example of a small scandi single-wall enclosed kitchen in Tokyo with an integrated sink, recessed-panel cabinets, medium wood cabinets, stainless steel worktops, grey splashback, ceramic splashback, stainless steel appliances, plywood flooring, no island, brown floors and brown worktops.
This is an example of a small scandi single-wall enclosed kitchen in Tokyo with an integrated sink, recessed-panel cabinets, medium wood cabinets, stainless steel worktops, grey splashback, ceramic splashback, stainless steel appliances, plywood flooring, no island, brown floors and brown worktops.
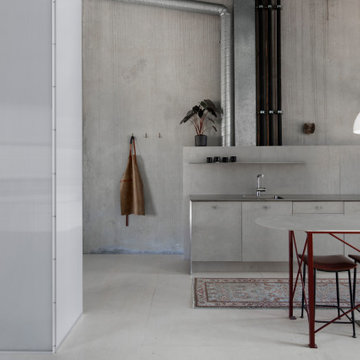
Photo of a medium sized urban single-wall kitchen/diner in Sydney with a single-bowl sink, grey cabinets, stainless steel worktops, grey splashback, cement tile splashback, stainless steel appliances, plywood flooring, an island, white floors and grey worktops.
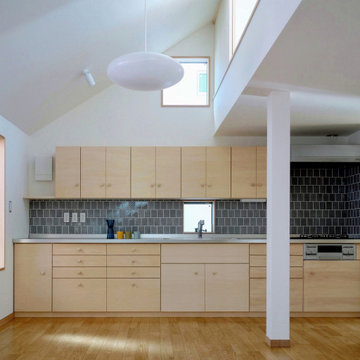
二階のLDK。造作したキッチン。カウンターの長さは4M。鍋やカトラリー類はもちろん、食器等もすべて収納する。細かく寸法を設定し無駄のないように設計した。天井近くの開口部の向こうは三階の子供室。必要に応じて引戸で仕切ることができる。
Design ideas for a small contemporary single-wall open plan kitchen in Tokyo with an integrated sink, beaded cabinets, light wood cabinets, stainless steel worktops, grey splashback, porcelain splashback, stainless steel appliances, plywood flooring, no island, brown floors and a wallpapered ceiling.
Design ideas for a small contemporary single-wall open plan kitchen in Tokyo with an integrated sink, beaded cabinets, light wood cabinets, stainless steel worktops, grey splashback, porcelain splashback, stainless steel appliances, plywood flooring, no island, brown floors and a wallpapered ceiling.
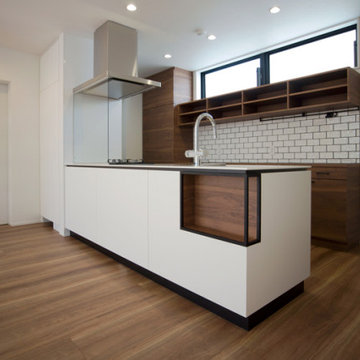
This is an example of a small modern single-wall open plan kitchen in Other with a submerged sink, brown cabinets, composite countertops, white splashback, stainless steel appliances, plywood flooring, brown floors, white worktops and a wallpapered ceiling.
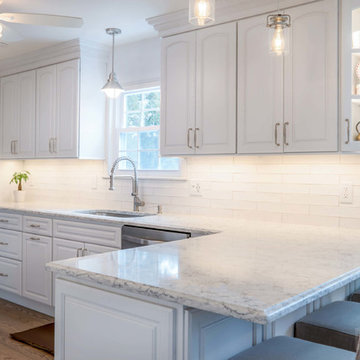
This Red Oak kitchen was designed with Starmark cabinets in the Georgetown door style. Featuring a White Tinted Varnish finish, the Rococo LG Viatera countertop puts this kitchen into a class of it's own.
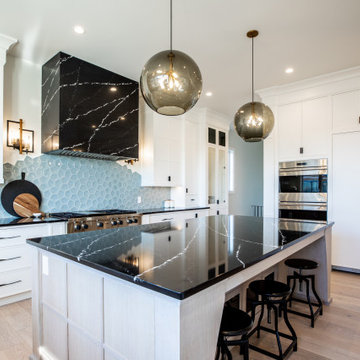
Chef Inspired Kitchen
Modern Farmhouse
Custom Home
Calgary, Alberta
Inspiration for a large country u-shaped kitchen/diner in Calgary with a submerged sink, recessed-panel cabinets, white cabinets, marble worktops, blue splashback, glass tiled splashback, stainless steel appliances, plywood flooring, an island, brown floors and black worktops.
Inspiration for a large country u-shaped kitchen/diner in Calgary with a submerged sink, recessed-panel cabinets, white cabinets, marble worktops, blue splashback, glass tiled splashback, stainless steel appliances, plywood flooring, an island, brown floors and black worktops.
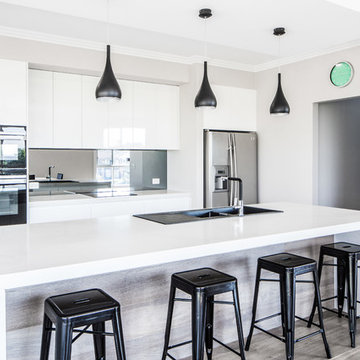
With a luxurious modern aesthetic, this new kitchen was designed for a young family of four moving into their brand new home.
Catering to a specific request for an engineered stone that looked like marble, our designer incorporated 60mm Calcutta Nuvo on the benchtops and island with waterfall ends. This option ensures durability without compromising on style. The butler’s kitchen sits away from the main kitchen space housing the pantry, every day appliances and a secondary sink for faster, tidier entertaining. The floorboard timber feature at the back of the island connects the kitchen to the surrounding dining and living area making this space the cornerstone of the home.
create@shayben.com
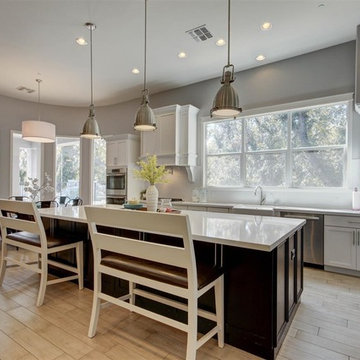
Photo of a large traditional l-shaped kitchen/diner in Phoenix with shaker cabinets, white cabinets, white splashback, ceramic splashback, stainless steel appliances, an island, engineered stone countertops and plywood flooring.
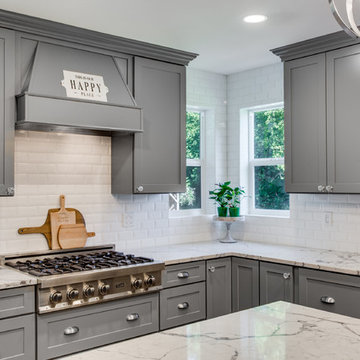
Removed load bearing wall, opened up large space for new entertaining kitchen. Combined blue and gray for dramatic look. Added large 6 burner cook-top, new ovens, french door new windows and white beveled subway tile for a twist on subway.
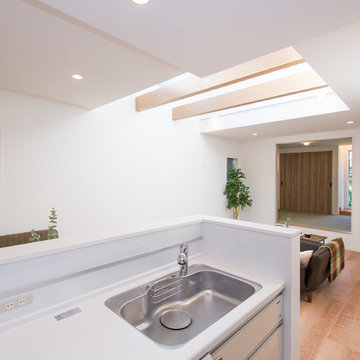
Single-wall open plan kitchen in Other with an integrated sink, flat-panel cabinets, white cabinets, composite countertops, white splashback, stainless steel appliances, plywood flooring, an island and brown floors.
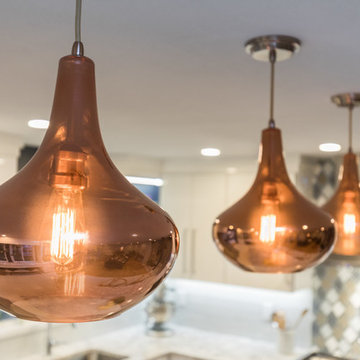
Seacoast RE Photography
Inspiration for a medium sized scandinavian l-shaped kitchen/diner in Manchester with a submerged sink, flat-panel cabinets, white cabinets, engineered stone countertops, multi-coloured splashback, glass sheet splashback, stainless steel appliances, plywood flooring and an island.
Inspiration for a medium sized scandinavian l-shaped kitchen/diner in Manchester with a submerged sink, flat-panel cabinets, white cabinets, engineered stone countertops, multi-coloured splashback, glass sheet splashback, stainless steel appliances, plywood flooring and an island.
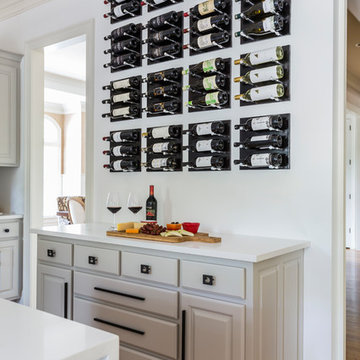
This is an example of a medium sized modern u-shaped kitchen/diner in Raleigh with a submerged sink, raised-panel cabinets, beige cabinets, quartz worktops, white splashback, marble splashback, stainless steel appliances, plywood flooring, an island, yellow floors and white worktops.
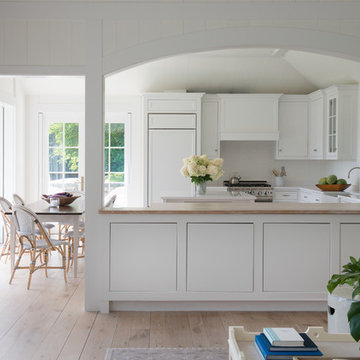
Large farmhouse galley kitchen/diner in San Francisco with a built-in sink, flat-panel cabinets, white cabinets, wood worktops, white splashback, stainless steel appliances, plywood flooring, an island, brown floors and white worktops.
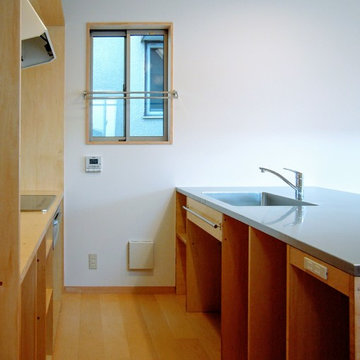
大きな一枚板のシンク付きステンレスカウンターを中心に設えたキッチン。子供たちが食事をしたり宿題をしたりできる、皆で使える家のセンターカウンター。カウンター下部は既成の引き出しユニットなどを活用して収納スペースを確保できるよう設計した。
This is an example of a small scandinavian galley open plan kitchen in Other with an integrated sink, medium wood cabinets, stainless steel worktops, white splashback, stainless steel appliances, plywood flooring, an island, beige floors and grey worktops.
This is an example of a small scandinavian galley open plan kitchen in Other with an integrated sink, medium wood cabinets, stainless steel worktops, white splashback, stainless steel appliances, plywood flooring, an island, beige floors and grey worktops.
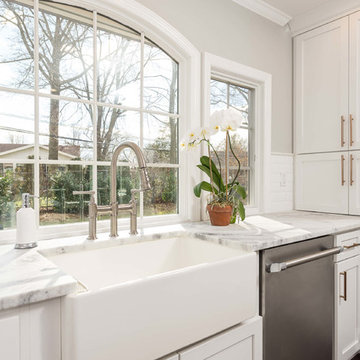
This Alder and Maple kitchen was designed with Starmark cabinets in the Bridgeport and Stratford door styles. Featuring Driftwood Stain and White Tinted Varnish finishes, the Super White quartzite countertop completes the overall appeal of this beautiful kitchen.
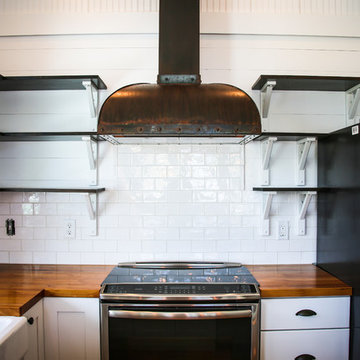
Design ideas for a small urban u-shaped open plan kitchen in Miami with a belfast sink, recessed-panel cabinets, white cabinets, wood worktops, white splashback, brick splashback, stainless steel appliances, plywood flooring, brown floors and brown worktops.
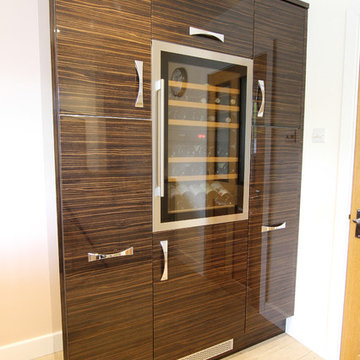
A modern curved kitchen made bespoke and fitted in the South East of the UK
MC Studios Photography (www.mcstudios.co.uk)
Large modern kitchen/diner in Hampshire with a submerged sink, flat-panel cabinets, brown cabinets, composite countertops, beige splashback, stainless steel appliances, plywood flooring and an island.
Large modern kitchen/diner in Hampshire with a submerged sink, flat-panel cabinets, brown cabinets, composite countertops, beige splashback, stainless steel appliances, plywood flooring and an island.
Kitchen with Stainless Steel Appliances and Plywood Flooring Ideas and Designs
6