Kitchen with Stainless Steel Cabinets and Ceramic Splashback Ideas and Designs
Refine by:
Budget
Sort by:Popular Today
1 - 20 of 260 photos
Item 1 of 3

Inspiration for a medium sized classic grey and white l-shaped kitchen/diner in London with a built-in sink, recessed-panel cabinets, stainless steel cabinets, marble worktops, multi-coloured splashback, ceramic splashback, stainless steel appliances, limestone flooring, an island, grey floors, multicoloured worktops, a coffered ceiling and a feature wall.

Design ideas for a medium sized industrial galley kitchen in Stockholm with a single-bowl sink, flat-panel cabinets, stainless steel cabinets, wood worktops, white splashback, ceramic splashback, light hardwood flooring and no island.

Georgetown, Washington DC Transitional Turn-of-the-Century Rowhouse Kitchen Design by #SarahTurner4JenniferGilmer in collaboration with architect Christian Zapatka. Photography by Bob Narod. http://www.gilmerkitchens.com/

Fotografia Joan Altés
Inspiration for a large urban galley kitchen/diner in Other with flat-panel cabinets, stainless steel cabinets, multi-coloured splashback, ceramic splashback, stainless steel appliances, light hardwood flooring, an island and a built-in sink.
Inspiration for a large urban galley kitchen/diner in Other with flat-panel cabinets, stainless steel cabinets, multi-coloured splashback, ceramic splashback, stainless steel appliances, light hardwood flooring, an island and a built-in sink.

An ornamental kitchen cabinet displaying showpiece plates, liquor and decorations
Design ideas for a small industrial l-shaped enclosed kitchen in Los Angeles with a single-bowl sink, glass-front cabinets, stainless steel cabinets, engineered stone countertops, multi-coloured splashback, ceramic splashback, stainless steel appliances, lino flooring, no island, multi-coloured floors and grey worktops.
Design ideas for a small industrial l-shaped enclosed kitchen in Los Angeles with a single-bowl sink, glass-front cabinets, stainless steel cabinets, engineered stone countertops, multi-coloured splashback, ceramic splashback, stainless steel appliances, lino flooring, no island, multi-coloured floors and grey worktops.
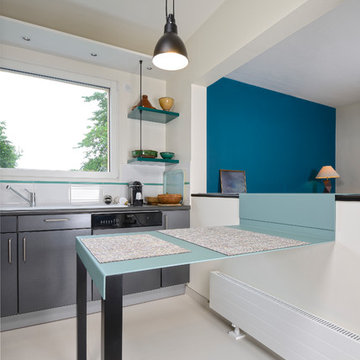
Olivier Calvez
Contemporary kitchen/diner in Angers with flat-panel cabinets, stainless steel cabinets, stainless steel worktops, white splashback, ceramic splashback, stainless steel appliances, white floors and grey worktops.
Contemporary kitchen/diner in Angers with flat-panel cabinets, stainless steel cabinets, stainless steel worktops, white splashback, ceramic splashback, stainless steel appliances, white floors and grey worktops.

Gail Owens
This is an example of a medium sized contemporary single-wall enclosed kitchen in Other with a submerged sink, flat-panel cabinets, stainless steel cabinets, engineered stone countertops, grey splashback, ceramic splashback, stainless steel appliances, porcelain flooring, no island and green worktops.
This is an example of a medium sized contemporary single-wall enclosed kitchen in Other with a submerged sink, flat-panel cabinets, stainless steel cabinets, engineered stone countertops, grey splashback, ceramic splashback, stainless steel appliances, porcelain flooring, no island and green worktops.
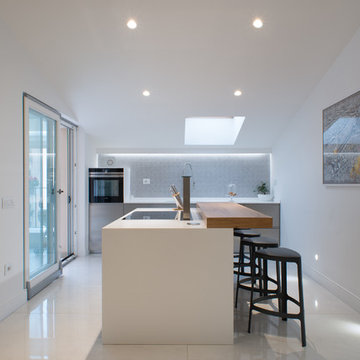
© marioferrara
Medium sized contemporary open plan kitchen in Naples with a single-bowl sink, flat-panel cabinets, stainless steel cabinets, grey splashback, an island, ceramic splashback, stainless steel appliances and porcelain flooring.
Medium sized contemporary open plan kitchen in Naples with a single-bowl sink, flat-panel cabinets, stainless steel cabinets, grey splashback, an island, ceramic splashback, stainless steel appliances and porcelain flooring.
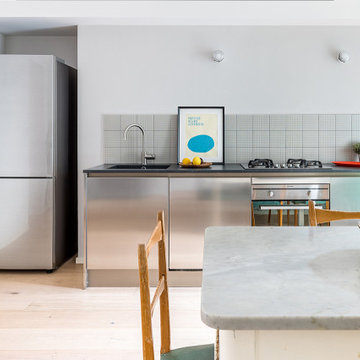
La cucina ha uno sviluppo lineare e minimal con ante in acciaio inox e rivestimento in piastrelle quadrettate. Il tavolo è recupero con un piano in marmo.
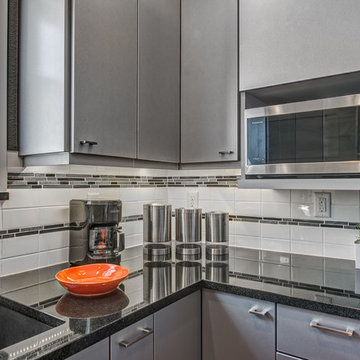
Budget-friendly contemporary condo remodel with lively color block design motif is inspired by the homeowners modern art collection. Pet-friendly Fruitwood vinyl plank flooring flows from the kitchen throughout the public spaces and into the bath as a unifying element. Brushed aluminum thermofoil cabinetry provides a soft neutral in contrast to the highly-figured wood pattern in the flooring.
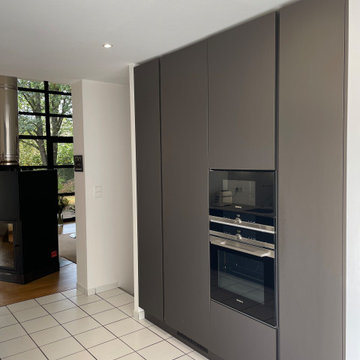
Cuisine laque bronze métallisé est blanche un dekton Enzo, cuisine sans poignée, cuisine moderne et tendances 2022, cuisine haut-de-gamme, cuisine ouverte sur séjour, rénovation complète de l’espace
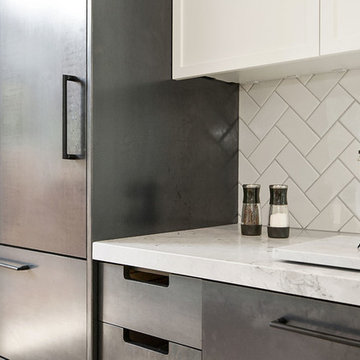
Custom kitchen featuring herringbone tiles, natural quartz countertop, raw steel kitchen cabinets and wine rack.
Architect: Red Dot Studio - Karen Curtiss
Photographer: Joseph Schell
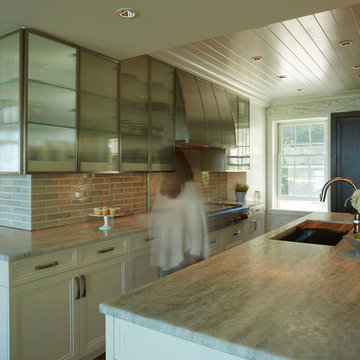
Newly renovated contemporary kitchen for a very traditional home on the Norths Shore of Chicago. 11' island.
Photo of a medium sized contemporary u-shaped open plan kitchen in Chicago with a submerged sink, glass-front cabinets, stainless steel cabinets, quartz worktops, blue splashback, ceramic splashback, stainless steel appliances, dark hardwood flooring and an island.
Photo of a medium sized contemporary u-shaped open plan kitchen in Chicago with a submerged sink, glass-front cabinets, stainless steel cabinets, quartz worktops, blue splashback, ceramic splashback, stainless steel appliances, dark hardwood flooring and an island.
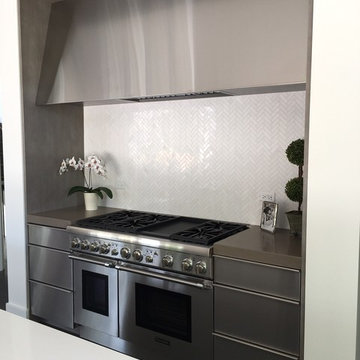
stainless front door and drawers, stainless hood, stainless appliances, white backsplash, quartz countertops
Small contemporary galley kitchen/diner in Chicago with flat-panel cabinets, stainless steel cabinets, engineered stone countertops, white splashback, ceramic splashback, stainless steel appliances and an island.
Small contemporary galley kitchen/diner in Chicago with flat-panel cabinets, stainless steel cabinets, engineered stone countertops, white splashback, ceramic splashback, stainless steel appliances and an island.
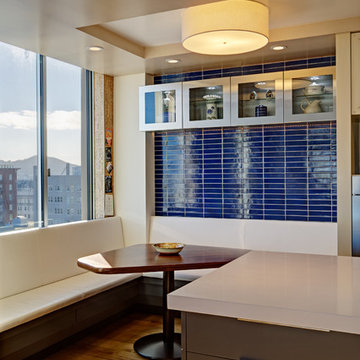
View from living room into breakfast area with custom designed banquette with leather upholstery.
Mitchell Shenker, Photography
Inspiration for a small contemporary galley enclosed kitchen in San Francisco with a submerged sink, flat-panel cabinets, stainless steel cabinets, composite countertops, blue splashback, ceramic splashback, stainless steel appliances, medium hardwood flooring, a breakfast bar and yellow floors.
Inspiration for a small contemporary galley enclosed kitchen in San Francisco with a submerged sink, flat-panel cabinets, stainless steel cabinets, composite countertops, blue splashback, ceramic splashback, stainless steel appliances, medium hardwood flooring, a breakfast bar and yellow floors.
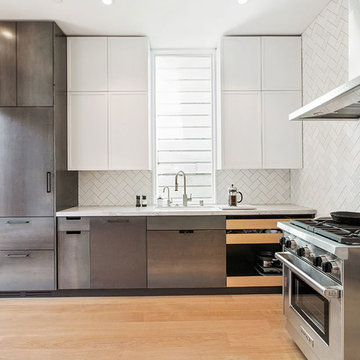
Custom kitchen featuring herringbone tiles, natural quartz countertop, raw steel kitchen cabinets and wine rack.
Architect: Red Dot Studio - Karen Curtiss
Photographer: Joseph Schell
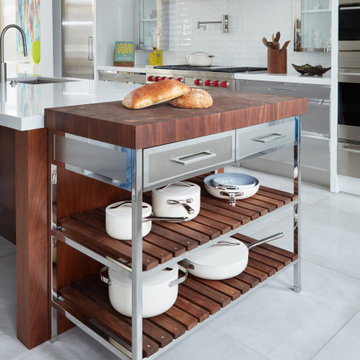
The homeowner was eager to update her dated kitchen into a modern yet functional space for both entertaining and cooking. The DEANE team worked to deliver a sophisticated, industrial vibe, leveraging unique materials and memorable accessories. The kitchen was outfitted with the full suite of SubZero/Wolf appliances and accessories to create a true chef’s kitchen for this family of six. The 48” range with griddle was a necessity, in addition to a convection oven, steam oven, and warming drawer. The decision was made to dedicate a refrigerator column to beverages with an independent ice maker by the beverage bar.
The white powder-coated convex hood is accented with polished stainless steel metal strapping. It is flanked by cabinetry columns with integrated LED lighting on either side, which have been recessed into the wall, projecting slightly to feel like professional displays. Satin stainless steel drawer fronts with polished trim for dramatic effect shine on the lower cabinetry on the cooking wall as well as the display and upper cabinetry on the opposite wall, adding a mix of transitional white cabinetry for warmth and variety. The backsplash is a 2 1/2 x 10 1/2 ceramic tile installed in a contemporary ‘stacked’ pattern, balanced by Calacatta quartz countertops. A finishing touch was to replace wood floors with 2×2 ft porcelain tiles that are warmed by radiant heat.

Paul Craig
This is an example of a medium sized scandi u-shaped enclosed kitchen in London with an integrated sink, flat-panel cabinets, stainless steel cabinets, stainless steel worktops, white splashback, ceramic splashback, stainless steel appliances, painted wood flooring and no island.
This is an example of a medium sized scandi u-shaped enclosed kitchen in London with an integrated sink, flat-panel cabinets, stainless steel cabinets, stainless steel worktops, white splashback, ceramic splashback, stainless steel appliances, painted wood flooring and no island.
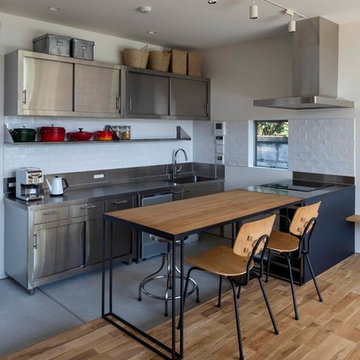
Photographer:Yasunoi Shimomura
Design ideas for a medium sized modern single-wall open plan kitchen in Osaka with stainless steel cabinets, stainless steel worktops, white splashback, ceramic splashback, coloured appliances, an island and grey worktops.
Design ideas for a medium sized modern single-wall open plan kitchen in Osaka with stainless steel cabinets, stainless steel worktops, white splashback, ceramic splashback, coloured appliances, an island and grey worktops.

This former garment factory in Bethnal Green had previously been used as a commercial office before being converted into a large open plan live/work unit nearly ten years ago. The challenge: how to retain an open plan arrangement whilst creating defined spaces and adding a second bedroom.
By opening up the enclosed stairwell and incorporating the vertical circulation into the central atrium, we were able to add space, light and volume to the main living areas. Glazing is used throughout to bring natural light deeper into the floor plan, with obscured glass panels creating privacy for the fully refurbished bathrooms and bedrooms. The glazed atrium visually connects both floors whilst separating public and private spaces.
The industrial aesthetic of the original building has been preserved with a bespoke stainless steel kitchen, open metal staircase and exposed steel columns, complemented by the new metal-framed atrium glazing, and poured concrete resin floor.
Photographer: Rory Gardiner
Kitchen with Stainless Steel Cabinets and Ceramic Splashback Ideas and Designs
1