Kitchen with Stainless Steel Cabinets and Pink Cabinets Ideas and Designs
Refine by:
Budget
Sort by:Popular Today
141 - 160 of 4,779 photos
Item 1 of 3

This is an example of a medium sized modern u-shaped kitchen/diner in Austin with a single-bowl sink, open cabinets, stainless steel cabinets, granite worktops, beige splashback, cement tile splashback, stainless steel appliances, concrete flooring and no island.
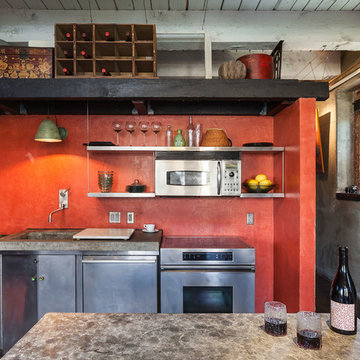
KuDa Photography
Design ideas for a small industrial kitchen in Portland with an integrated sink, flat-panel cabinets, stainless steel cabinets, concrete worktops, stainless steel appliances and an island.
Design ideas for a small industrial kitchen in Portland with an integrated sink, flat-panel cabinets, stainless steel cabinets, concrete worktops, stainless steel appliances and an island.
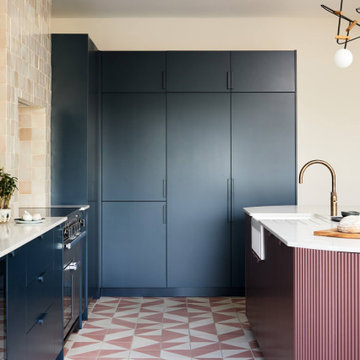
Bespoke kitchen design - pill shaped fluted island with ink blue wall cabinetry. Zellige tiles clad the shelves and chimney breast, paired with patterned encaustic floor tiles.

Photo of a medium sized modern galley kitchen/diner in Melbourne with a submerged sink, flat-panel cabinets, pink cabinets, wood worktops, white splashback, mosaic tiled splashback, stainless steel appliances, laminate floors, an island, yellow floors and yellow worktops.

Simon Taylor Furniture was commissioned to design a contemporary kitchen and dining space in a Grade II listed Georgian property in Berkshire. Formerly a stately home dating back to 1800, the property had been previously converted into luxury apartments. The owners, a couple with three children, live in the ground floor flat, which has retained its original features throughout.
When the property was originally converted, the ground floor drawing room salon had been reconfigured to become the kitchen and the owners wanted to use the same enclosed space, but to bring the look of the room completely up to date as a new contemporary kitchen diner. In direct contrast to the ornate cornicing in the original ceiling, the owners also wanted the new space to have a state of the art industrial style, reminiscent of a professional restaurant kitchen.
The challenge for Simon Taylor Furniture was to create a truly sleek kitchen design whilst softening the look of the overall space to both complement the older aspects of the room and to be a comfortable family dining area. For this, they combined three essential materials: brushed stainless steel and glass with stained ask for the accents and also the main dining area.
Simon Taylor Furniture designed and manufactured all the tall kitchen cabinetry that houses dry goods and integrated cooling models including an wine climate cabinet, all with brushed stainless steel fronts and handles with either steel or glass-fronted top boxes. To keep the perfect perspective with the four metre high ceiling, these were designed as three metre structures and are all top lit with LED lighting. Overhead cabinets are also brushed steel with glass fronts and all feature LED strip lighting within the interiors. LED spotlighting is used at the base of the overhead cupboards above both the sink and cooking runs. Base units all feature steel fronted doors and drawers, and all have stainless steel handles as well.
Between two original floor to ceiling windows to the left of the room is a specially built tall steel double door dresser cabinet with pocket doors at the central section that fold back into recesses to reveal a fully stocked bar and a concealed flatscreen TV. At the centre of the room is a long steel island with a Topus Concrete worktop by Caesarstone; a work surface with a double pencil edge that is featured throughout the kitchen. The island is attached to L-shaped bench seating with pilasters in stained ash for the dining area to complement a bespoke freestanding stained ash dining table, also designed and made by Simon Taylor Furniture.
Along the industrial style cooking run, surrounded by stained ash undercounter base cabinets are a range of cooking appliances by Gaggenau. These include a 40cm domino gas hob and a further 40cm domino gas wok which surround a 60cm induction hob with a downdraft extractors. To the left of the surface cooking area is a tall bank of two 76cm Vario ovens in stainless steel and glass. An additional integrated microwave with matching glass-fronted warming drawer by Miele is installed under counter within the island run.
Facing the door from the hallway and positioned centrally between the tall steel cabinets is the sink run featuring a stainless steel undermount sink by 1810 Company and a tap by Grohe with an integrated dishwasher by Miele in the units beneath. Directly above is an antique mirror splashback beneath to reflect the natural light in the room, and above that is a stained ash overhead cupboard to accommodate all glasses and stemware. This features four stained glass panels designed by Simon Taylor Furniture, which are inspired by the works of Louis Comfort Tiffany from the Art Nouveau period. The owners wanted the stunning panels to be a feature of the room when they are backlit at night.

Alexander James
Medium sized contemporary l-shaped kitchen/diner in London with an integrated sink, flat-panel cabinets, stainless steel cabinets, stainless steel worktops, metallic splashback, stainless steel appliances, limestone flooring and an island.
Medium sized contemporary l-shaped kitchen/diner in London with an integrated sink, flat-panel cabinets, stainless steel cabinets, stainless steel worktops, metallic splashback, stainless steel appliances, limestone flooring and an island.
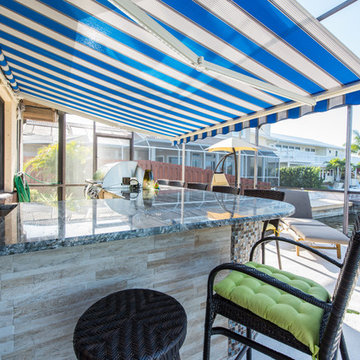
A beautiful Granite Countertop in Imperial Green coordinates with the bright blue hues in the pool. The outdoor kitchen was complete with bar height seating and a blue and white striped retractable awning for additional weather protection.

Design ideas for a large eclectic galley kitchen/diner in Other with flat-panel cabinets, stainless steel cabinets, stainless steel appliances, an island, a belfast sink, composite countertops, white splashback, wood splashback, concrete flooring and grey floors.
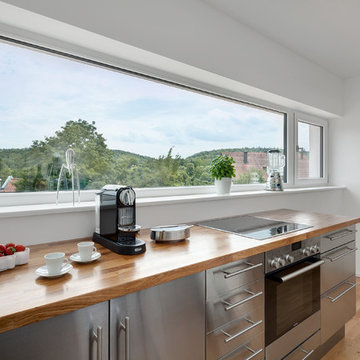
Photo of a small modern single-wall kitchen in Munich with integrated appliances, medium hardwood flooring, flat-panel cabinets, stainless steel cabinets and wood worktops.
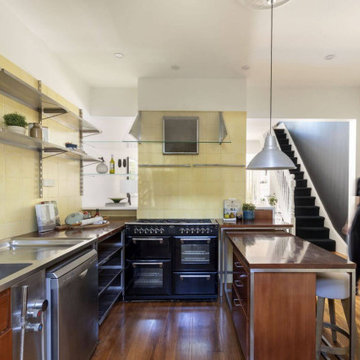
Contemporary l-shaped kitchen in Sydney with an integrated sink, open cabinets, stainless steel cabinets, stainless steel worktops, yellow splashback, black appliances, medium hardwood flooring and an island.
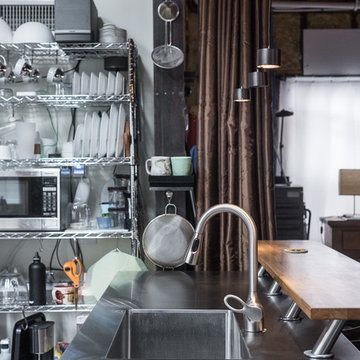
Given his background as a commercial bakery owner, the homeowner desired the space to have all of the function of commercial grade kitchens, but the warmth of an eat in domestic kitchen. Exposed commercial shelving functions as cabinet space for dish and kitchen tool storage. We met this challenge by not doing conventional cabinetry, and keeping almost everything on wheels. The original plain stainless sink unit, got a warm wood slab that will function as a breakfast bar.

Embedded in a Colorado ski resort and accessible only via snowmobile during the winter season, this 1,000 square foot cabin rejects anything ostentatious and oversized, instead opting for a cozy and sustainable retreat from the elements.
This zero-energy grid-independent home relies greatly on passive solar siting and thermal mass to maintain a welcoming temperature even on the coldest days.
The Wee Ski Chalet was recognized as the Sustainability winner in the 2008 AIA Colorado Design Awards, and was featured in Colorado Homes & Lifestyles magazine’s Sustainability Issue.
Michael Shopenn Photography
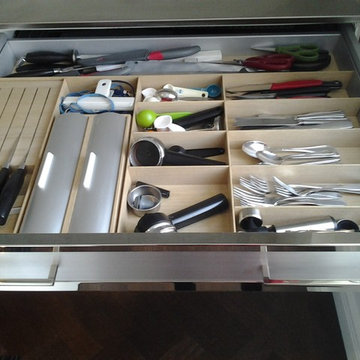
Inspiration for a medium sized classic galley kitchen/diner in Montreal with an island, flat-panel cabinets, stainless steel cabinets, stainless steel worktops, white splashback, stone slab splashback, stainless steel appliances, a single-bowl sink and dark hardwood flooring.
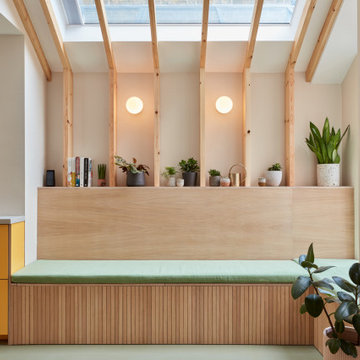
Inspiration for a contemporary kitchen in London with a submerged sink, flat-panel cabinets, pink cabinets, concrete worktops, white splashback, ceramic splashback, lino flooring, an island, green floors, grey worktops, a timber clad ceiling and feature lighting.

Revival-style kitchen
Inspiration for a small traditional l-shaped enclosed kitchen in Seattle with a belfast sink, shaker cabinets, pink cabinets, granite worktops, pink splashback, wood splashback, integrated appliances, light hardwood flooring, no island, brown floors and black worktops.
Inspiration for a small traditional l-shaped enclosed kitchen in Seattle with a belfast sink, shaker cabinets, pink cabinets, granite worktops, pink splashback, wood splashback, integrated appliances, light hardwood flooring, no island, brown floors and black worktops.

Design ideas for a large modern l-shaped kitchen/diner with a triple-bowl sink, flat-panel cabinets, stainless steel cabinets, marble worktops, stainless steel appliances, porcelain flooring, multiple islands, beige worktops and beige floors.

Design ideas for a medium sized contemporary galley kitchen/diner in Miami with an integrated sink, flat-panel cabinets, stainless steel cabinets, stainless steel worktops, glass sheet splashback, an island, stainless steel appliances and concrete flooring.
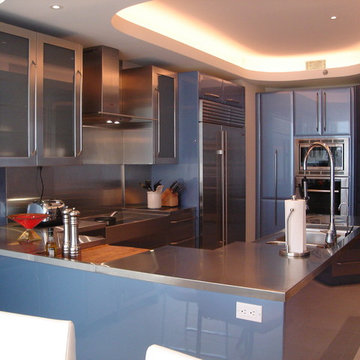
Inspiration for a medium sized contemporary u-shaped kitchen/diner in Miami with flat-panel cabinets, stainless steel appliances, a submerged sink, stainless steel cabinets, engineered stone countertops, metallic splashback, stone slab splashback, travertine flooring and a breakfast bar.
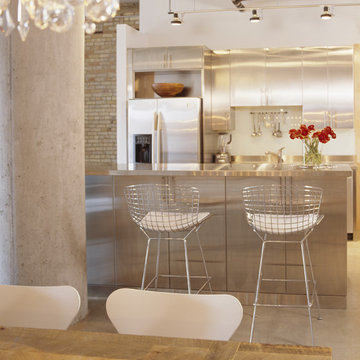
Featured in MSP Magazine
All furnishings are available through Lucy Interior Design.
www.lucyinteriordesign.com - 612.339.2225
Interior Designer: Lucy Interior Design
Photographer: Ken Gutmaker
Kitchen with Stainless Steel Cabinets and Pink Cabinets Ideas and Designs
8
