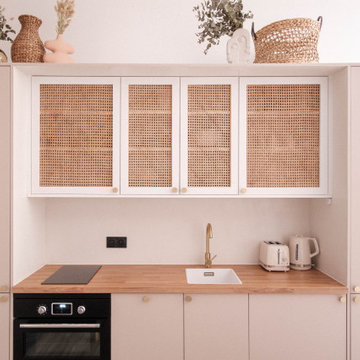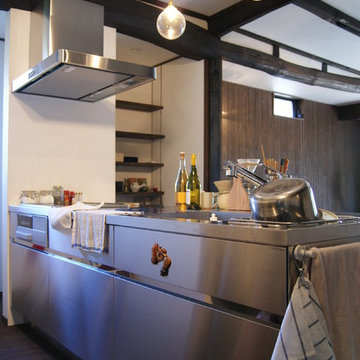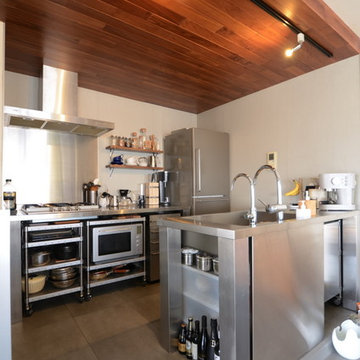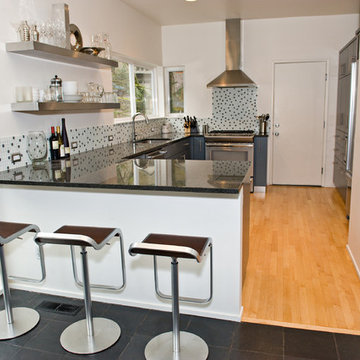Kitchen with Stainless Steel Cabinets and Pink Cabinets Ideas and Designs
Refine by:
Budget
Sort by:Popular Today
1 - 20 of 4,778 photos
Item 1 of 3

Design ideas for a contemporary kitchen in London with a submerged sink, flat-panel cabinets, pink cabinets, concrete worktops, white splashback, ceramic splashback, lino flooring, an island, green floors, grey worktops, a timber clad ceiling and feature lighting.

We had the privilege of transforming the kitchen space of a beautiful Grade 2 listed farmhouse located in the serene village of Great Bealings, Suffolk. The property, set within 2 acres of picturesque landscape, presented a unique canvas for our design team. Our objective was to harmonise the traditional charm of the farmhouse with contemporary design elements, achieving a timeless and modern look.
For this project, we selected the Davonport Shoreditch range. The kitchen cabinetry, adorned with cock-beading, was painted in 'Plaster Pink' by Farrow & Ball, providing a soft, warm hue that enhances the room's welcoming atmosphere.
The countertops were Cloudy Gris by Cosistone, which complements the cabinetry's gentle tones while offering durability and a luxurious finish.
The kitchen was equipped with state-of-the-art appliances to meet the modern homeowner's needs, including:
- 2 Siemens under-counter ovens for efficient cooking.
- A Capel 90cm full flex hob with a downdraught extractor, blending seamlessly into the design.
- Shaws Ribblesdale sink, combining functionality with aesthetic appeal.
- Liebherr Integrated tall fridge, ensuring ample storage with a sleek design.
- Capel full-height wine cabinet, a must-have for wine enthusiasts.
- An additional Liebherr under-counter fridge for extra convenience.
Beyond the main kitchen, we designed and installed a fully functional pantry, addressing storage needs and organising the space.
Our clients sought to create a space that respects the property's historical essence while infusing modern elements that reflect their style. The result is a pared-down traditional look with a contemporary twist, achieving a balanced and inviting kitchen space that serves as the heart of the home.
This project exemplifies our commitment to delivering bespoke kitchen solutions that meet our clients' aspirations. Feel inspired? Get in touch to get started.

A stunning smooth painted Shaker style kitchen in the complementary colours of Farrow & Ball's Elephants Breath and Pink Ground was designed and made to suit this new build home in the village of Winscombe, Somerset.
The house was designed to encourage open plan living and the kitchen with its large central island reflects this.
The island was created for the family, allowing them to meet together for a casual supper or to prepare and serve a meal for a larger gathering. The customers were keen to maximise the island surface but didn't want to loose floor space. A sturdy gallows bracket was made and painted in the same Pink Ground colour to coordinated with and to support the weight of the extra deep overhang.

Fun architectural and interiors renovation project in Hampshire for designer Tabitha Webb One of a kind, beautiful pink and blue fluted kitchen by Stephen Anthony Design. Construction by Tidal Bespoke. ? @emmalewisphotographer

This is an example of a medium sized traditional l-shaped kitchen/diner in Berkshire with a single-bowl sink, shaker cabinets, pink cabinets, quartz worktops, white splashback, integrated appliances, an island and white worktops.

Una sinfonia di contrasti cromatici prende vita attraverso giochi di volumi, forme lineari e curve, creando un ambiente unico e coinvolgente. L’utilizzo audace dei materiali decorativi in ceramica, applicati in modo inusuale e creativo, dona un tocco di originalità e bellezza straordinaria. Ogni spazio riflette l’estetica del progetto, trasmettendo autenticità e stile.

out en longueur et profitant de peu de lumière naturelle, cet appartement de 26m2 nécessitait un rafraichissement lui permettant de dévoiler ses atouts.
Bénéficiant de 3,10m de hauteur sous plafond, la mise en place d’un papier panoramique permettant de lier les espaces s’est rapidement imposée, permettant de surcroit de donner de la profondeur et du relief au décor.
Un espace séjour confortable, une cuisine ouverte tout en douceur et très fonctionnelle, un espace nuit en mezzanine, le combo idéal pour créer un cocon reprenant les codes « bohêmes » avec ses multiples suspensions en rotin & panneaux de cannage naturel ici et là.
Un projet clé en main destiné à la location hôtelière au caractère affirmé.

Looking to create a showstopper kitchen that is warm and comfortable, this space combines two beautiful colours; Slate Blue and Vintage Pink to create a space that ties in with the colour scheme of the open-plan living area, while remaining practical.

Contemporary kitchen in London with a submerged sink, flat-panel cabinets, pink cabinets, concrete worktops, white splashback, ceramic splashback, lino flooring, an island, green floors, grey worktops, a timber clad ceiling and feature lighting.

На небольшом пространстве удалось уместить полноценную кухню с барной стойкой. Фартук отделан терраццо
Inspiration for a small scandi l-shaped kitchen/diner in Saint Petersburg with a single-bowl sink, flat-panel cabinets, pink cabinets, wood worktops, multi-coloured splashback, porcelain splashback, stainless steel appliances, medium hardwood flooring, brown floors and brown worktops.
Inspiration for a small scandi l-shaped kitchen/diner in Saint Petersburg with a single-bowl sink, flat-panel cabinets, pink cabinets, wood worktops, multi-coloured splashback, porcelain splashback, stainless steel appliances, medium hardwood flooring, brown floors and brown worktops.

Après plusieurs visites d'appartement, nos clients décident d'orienter leurs recherches vers un bien à rénover afin de pouvoir personnaliser leur futur foyer.
Leur premier achat va se porter sur ce charmant 80 m2 situé au cœur de Paris. Souhaitant créer un bien intemporel, ils travaillent avec nos architectes sur des couleurs nudes, terracota et des touches boisées. Le blanc est également au RDV afin d'accentuer la luminosité de l'appartement qui est sur cour.
La cuisine a fait l'objet d'une optimisation pour obtenir une profondeur de 60cm et installer ainsi sur toute la longueur et la hauteur les rangements nécessaires pour être ultra-fonctionnelle. Elle se ferme par une élégante porte art déco dessinée par les architectes.
Dans les chambres, les rangements se multiplient ! Nous avons cloisonné des portes inutiles qui sont changées en bibliothèque; dans la suite parentale, nos experts ont créé une tête de lit sur-mesure et ajusté un dressing Ikea qui s'élève à présent jusqu'au plafond.
Bien qu'intemporel, ce bien n'en est pas moins singulier. A titre d'exemple, la salle de bain qui est un clin d'œil aux lavabos d'école ou encore le salon et son mur tapissé de petites feuilles dorées.

Simon Taylor Furniture was commissioned to design a contemporary kitchen and dining space in a Grade II listed Georgian property in Berkshire. Formerly a stately home dating back to 1800, the property had been previously converted into luxury apartments. The owners, a couple with three children, live in the ground floor flat, which has retained its original features throughout.
When the property was originally converted, the ground floor drawing room salon had been reconfigured to become the kitchen and the owners wanted to use the same enclosed space, but to bring the look of the room completely up to date as a new contemporary kitchen diner. In direct contrast to the ornate cornicing in the original ceiling, the owners also wanted the new space to have a state of the art industrial style, reminiscent of a professional restaurant kitchen.
The challenge for Simon Taylor Furniture was to create a truly sleek kitchen design whilst softening the look of the overall space to both complement the older aspects of the room and to be a comfortable family dining area. For this, they combined three essential materials: brushed stainless steel and glass with stained ask for the accents and also the main dining area.
Simon Taylor Furniture designed and manufactured all the tall kitchen cabinetry that houses dry goods and integrated cooling models including an wine climate cabinet, all with brushed stainless steel fronts and handles with either steel or glass-fronted top boxes. To keep the perfect perspective with the four metre high ceiling, these were designed as three metre structures and are all top lit with LED lighting. Overhead cabinets are also brushed steel with glass fronts and all feature LED strip lighting within the interiors. LED spotlighting is used at the base of the overhead cupboards above both the sink and cooking runs. Base units all feature steel fronted doors and drawers, and all have stainless steel handles as well.
Between two original floor to ceiling windows to the left of the room is a specially built tall steel double door dresser cabinet with pocket doors at the central section that fold back into recesses to reveal a fully stocked bar and a concealed flatscreen TV. At the centre of the room is a long steel island with a Topus Concrete worktop by Caesarstone; a work surface with a double pencil edge that is featured throughout the kitchen. The island is attached to L-shaped bench seating with pilasters in stained ash for the dining area to complement a bespoke freestanding stained ash dining table, also designed and made by Simon Taylor Furniture.
Along the industrial style cooking run, surrounded by stained ash undercounter base cabinets are a range of cooking appliances by Gaggenau. These include a 40cm domino gas hob and a further 40cm domino gas wok which surround a 60cm induction hob with a downdraft extractors. To the left of the surface cooking area is a tall bank of two 76cm Vario ovens in stainless steel and glass. An additional integrated microwave with matching glass-fronted warming drawer by Miele is installed under counter within the island run.
Facing the door from the hallway and positioned centrally between the tall steel cabinets is the sink run featuring a stainless steel undermount sink by 1810 Company and a tap by Grohe with an integrated dishwasher by Miele in the units beneath. Directly above is an antique mirror splashback beneath to reflect the natural light in the room, and above that is a stained ash overhead cupboard to accommodate all glasses and stemware. This features four stained glass panels designed by Simon Taylor Furniture, which are inspired by the works of Louis Comfort Tiffany from the Art Nouveau period. The owners wanted the stunning panels to be a feature of the room when they are backlit at night.

シンプルなステンレスキッチン「サンワカンパニー」を選ばれました。
無駄を削ぎ落とした装飾ないデザインが使いやすく、キッチンに端正な上質感をもたらします。
Small world-inspired single-wall kitchen/diner in Other with a single-bowl sink, flat-panel cabinets, stainless steel cabinets, stainless steel worktops, dark hardwood flooring, a breakfast bar, brown floors, stainless steel appliances and exposed beams.
Small world-inspired single-wall kitchen/diner in Other with a single-bowl sink, flat-panel cabinets, stainless steel cabinets, stainless steel worktops, dark hardwood flooring, a breakfast bar, brown floors, stainless steel appliances and exposed beams.

㈱ラブ・アーキテクチュア
Photo of a medium sized industrial galley kitchen in Other with an integrated sink, open cabinets, stainless steel cabinets, stainless steel worktops, a breakfast bar and grey floors.
Photo of a medium sized industrial galley kitchen in Other with an integrated sink, open cabinets, stainless steel cabinets, stainless steel worktops, a breakfast bar and grey floors.

@FattoreQ
Expansive urban l-shaped enclosed kitchen in Turin with a built-in sink, flat-panel cabinets, stainless steel cabinets, wood worktops, white splashback, porcelain splashback, stainless steel appliances, cement flooring, grey floors and brown worktops.
Expansive urban l-shaped enclosed kitchen in Turin with a built-in sink, flat-panel cabinets, stainless steel cabinets, wood worktops, white splashback, porcelain splashback, stainless steel appliances, cement flooring, grey floors and brown worktops.

Blue Horse Building + Design / Architect - alterstudio architecture llp / Photography -James Leasure
Design ideas for a large industrial galley open plan kitchen in Austin with a belfast sink, flat-panel cabinets, stainless steel cabinets, metallic splashback, light hardwood flooring, an island, beige floors, stainless steel appliances, metal splashback and marble worktops.
Design ideas for a large industrial galley open plan kitchen in Austin with a belfast sink, flat-panel cabinets, stainless steel cabinets, metallic splashback, light hardwood flooring, an island, beige floors, stainless steel appliances, metal splashback and marble worktops.

Photo © Christopher Barrett
Architect: Brininstool + Lynch Architecture Design
Small modern single-wall open plan kitchen in Chicago with a submerged sink, flat-panel cabinets, stainless steel cabinets, stainless steel worktops, metallic splashback, stainless steel appliances, light hardwood flooring and an island.
Small modern single-wall open plan kitchen in Chicago with a submerged sink, flat-panel cabinets, stainless steel cabinets, stainless steel worktops, metallic splashback, stainless steel appliances, light hardwood flooring and an island.

Tracy Kraft Leboe
Design ideas for a contemporary l-shaped kitchen in Hawaii with a submerged sink, glass-front cabinets, stainless steel cabinets, blue splashback, glass tiled splashback and stainless steel appliances.
Design ideas for a contemporary l-shaped kitchen in Hawaii with a submerged sink, glass-front cabinets, stainless steel cabinets, blue splashback, glass tiled splashback and stainless steel appliances.

Modern u-shaped kitchen in Portland with multi-coloured splashback, mosaic tiled splashback, open cabinets and stainless steel cabinets.

Photography by Eduard Hueber / archphoto
North and south exposures in this 3000 square foot loft in Tribeca allowed us to line the south facing wall with two guest bedrooms and a 900 sf master suite. The trapezoid shaped plan creates an exaggerated perspective as one looks through the main living space space to the kitchen. The ceilings and columns are stripped to bring the industrial space back to its most elemental state. The blackened steel canopy and blackened steel doors were designed to complement the raw wood and wrought iron columns of the stripped space. Salvaged materials such as reclaimed barn wood for the counters and reclaimed marble slabs in the master bathroom were used to enhance the industrial feel of the space.
Kitchen with Stainless Steel Cabinets and Pink Cabinets Ideas and Designs
1