Kitchen with Stainless Steel Worktops and All Types of Island Ideas and Designs
Refine by:
Budget
Sort by:Popular Today
1 - 20 of 9,435 photos
Item 1 of 3

Great family open space, with that wow factor.
Wanted a tall block of units with super-high storage- mainly for affect, but also back up storage. Island had to be a real show-stopper, so we designed a wraparound brushed stainless steel section over matt black units.

Design ideas for a medium sized traditional galley enclosed kitchen in Gloucestershire with a built-in sink, recessed-panel cabinets, blue cabinets, stainless steel worktops, coloured appliances and a breakfast bar.

A showstopper!
This Scandinavian styled kitchen is set to impress featuring a beautiful large white pigmented oak island. The worktop is particularly unique in that it is half oak and half stainless steel.
The open planned kitchen merges into the living room making this the perfect entertaining area. Even this family’s house rabbits love bouncing around the kitchen!

Raimund Koch
Design ideas for a medium sized contemporary u-shaped kitchen/diner in New York with an integrated sink, flat-panel cabinets, black cabinets, stainless steel worktops, white splashback, stone tiled splashback, light hardwood flooring, an island and integrated appliances.
Design ideas for a medium sized contemporary u-shaped kitchen/diner in New York with an integrated sink, flat-panel cabinets, black cabinets, stainless steel worktops, white splashback, stone tiled splashback, light hardwood flooring, an island and integrated appliances.

Sugatsune LIN-X system used for full access on blind corners
Medium sized contemporary l-shaped enclosed kitchen in Chicago with flat-panel cabinets, medium wood cabinets, stainless steel worktops, multi-coloured splashback, matchstick tiled splashback, medium hardwood flooring, brown floors, stainless steel appliances, an island and grey worktops.
Medium sized contemporary l-shaped enclosed kitchen in Chicago with flat-panel cabinets, medium wood cabinets, stainless steel worktops, multi-coloured splashback, matchstick tiled splashback, medium hardwood flooring, brown floors, stainless steel appliances, an island and grey worktops.

Kitchen Island and Window Wall.
Photography by Eric Rorer
This is an example of a medium sized contemporary galley kitchen in Seattle with stainless steel worktops, flat-panel cabinets, medium wood cabinets, stainless steel appliances, a single-bowl sink, light hardwood flooring and an island.
This is an example of a medium sized contemporary galley kitchen in Seattle with stainless steel worktops, flat-panel cabinets, medium wood cabinets, stainless steel appliances, a single-bowl sink, light hardwood flooring and an island.

This coastal, contemporary Tiny Home features a warm yet industrial style kitchen with stainless steel counters and husky tool drawers with black cabinets. the silver metal counters are complimented by grey subway tiling as a backsplash against the warmth of the locally sourced curly mango wood windowsill ledge. I mango wood windowsill also acts as a pass-through window to an outdoor bar and seating area on the deck. Entertaining guests right from the kitchen essentially makes this a wet-bar. LED track lighting adds the right amount of accent lighting and brightness to the area. The window is actually a french door that is mirrored on the opposite side of the kitchen. This kitchen has 7-foot long stainless steel counters on either end. There are stainless steel outlet covers to match the industrial look. There are stained exposed beams adding a cozy and stylish feeling to the room. To the back end of the kitchen is a frosted glass pocket door leading to the bathroom. All shelving is made of Hawaiian locally sourced curly mango wood. A stainless steel fridge matches the rest of the style and is built-in to the staircase of this tiny home. Dish drying racks are hung on the wall to conserve space and reduce clutter.

Photo of a large scandi l-shaped kitchen in Paris with a submerged sink, flat-panel cabinets, white cabinets, stainless steel worktops, integrated appliances, medium hardwood flooring, an island, beige floors and grey worktops.

We built the kitchen cabinets out of dark blue laminated birch plywood, with sealed, exposed edges.
Design ideas for a large industrial l-shaped open plan kitchen in New York with a double-bowl sink, flat-panel cabinets, blue cabinets, stainless steel worktops, grey splashback, mosaic tiled splashback, stainless steel appliances, light hardwood flooring, an island, beige floors and grey worktops.
Design ideas for a large industrial l-shaped open plan kitchen in New York with a double-bowl sink, flat-panel cabinets, blue cabinets, stainless steel worktops, grey splashback, mosaic tiled splashback, stainless steel appliances, light hardwood flooring, an island, beige floors and grey worktops.

Avid cooks and entertainers purchased this 1925 Tudor home that had only been partially renovated in the 80's. Cooking is a very important part of this hobby chef's life and so we really had to make the best use of space and storage in this kitchen. Modernizing while achieving maximum functionality, and opening up to the family room were all on the "must" list, and a custom banquette and large island helps for parties and large entertaining gatherings.
Cabinets are from Cabico, their Elmwood series in both white paint, and walnut in a natural stained finish. Stainless steel counters wrap the perimeter, while Caesarstone quartz is used on the island. The seated part of the island is walnut to match the cabinetry. The backsplash is a mosaic from Marble Systems. The shelving unit on the wall is custom built to utilize the small wall space and get additional open storage for everyday items.
A 3 foot Galley sink is the main focus of the island, and acts as a workhorse prep and cooking space. This is aired with a faucet from Waterstone, with a matching at the prep sink on the exterior wall and a potfiller over the Dacor Range. Built-in Subzero Refrigerator and Freezer columns provide plenty of fresh food storage options. In the prep area along the exterior wall, a built in ice maker, microwave drawer, warming drawer, and additional/secondary dishwasher drawer helps the second cook during larger party prep.
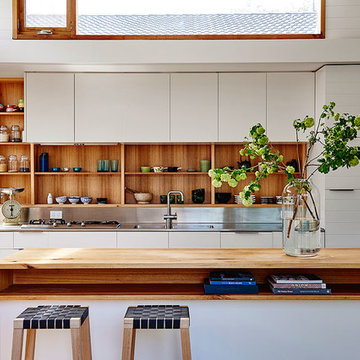
Inspiration for a beach style kitchen in Geelong with an integrated sink, open cabinets, light wood cabinets, stainless steel worktops, metallic splashback and an island.
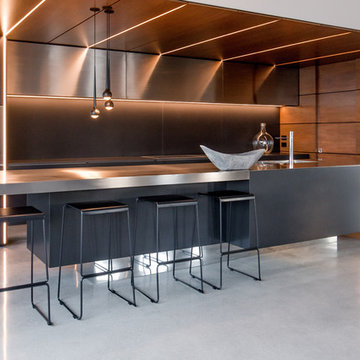
Photo of a large modern galley kitchen/diner in Other with a single-bowl sink, flat-panel cabinets, black cabinets, stainless steel worktops, black splashback, concrete flooring, an island and black worktops.
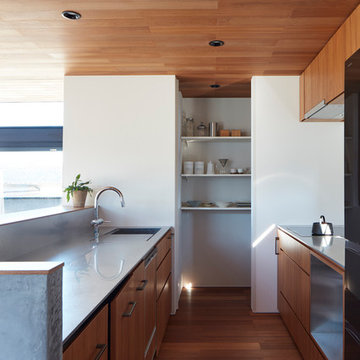
World-inspired galley kitchen in Other with an integrated sink, flat-panel cabinets, medium wood cabinets, stainless steel worktops, black appliances, medium hardwood flooring, a breakfast bar and brown floors.
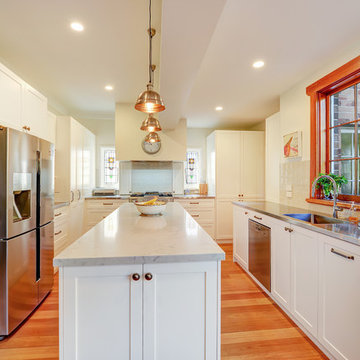
Design ideas for a large classic u-shaped kitchen/diner in Sydney with an integrated sink, shaker cabinets, white cabinets, stainless steel worktops, grey splashback, metro tiled splashback, stainless steel appliances, medium hardwood flooring, an island, brown floors and grey worktops.
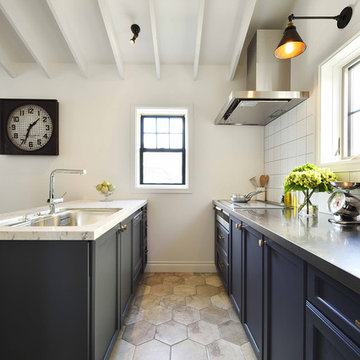
こだわりのキッチンキャビネットは、もちろんメリット社製。収納がたっぷり出来る利便性とおしゃれさを兼ね備えたキッチンは立つだけでワクワクします。
(C) COPYRIGHT 2017 Maple Homes International. ALL RIGHTS RESERVED.
This is an example of a retro kitchen/diner in Other with a single-bowl sink, recessed-panel cabinets, black cabinets, stainless steel worktops, white splashback, an island and grey floors.
This is an example of a retro kitchen/diner in Other with a single-bowl sink, recessed-panel cabinets, black cabinets, stainless steel worktops, white splashback, an island and grey floors.

Photo of a large classic l-shaped open plan kitchen in Sacramento with shaker cabinets, medium wood cabinets, stainless steel worktops, beige splashback, travertine splashback, stainless steel appliances, slate flooring, an island and multi-coloured floors.

Design ideas for a large urban galley kitchen/diner in London with an integrated sink, flat-panel cabinets, yellow cabinets, stainless steel worktops, multi-coloured splashback, glass tiled splashback, stainless steel appliances, laminate floors, an island and brown floors.

This project encompasses the renovation of two aging metal warehouses located on an acre just North of the 610 loop. The larger warehouse, previously an auto body shop, measures 6000 square feet and will contain a residence, art studio, and garage. A light well puncturing the middle of the main residence brightens the core of the deep building. The over-sized roof opening washes light down three masonry walls that define the light well and divide the public and private realms of the residence. The interior of the light well is conceived as a serene place of reflection while providing ample natural light into the Master Bedroom. Large windows infill the previous garage door openings and are shaded by a generous steel canopy as well as a new evergreen tree court to the west. Adjacent, a 1200 sf building is reconfigured for a guest or visiting artist residence and studio with a shared outdoor patio for entertaining. Photo by Peter Molick, Art by Karin Broker

Photo of a medium sized modern single-wall kitchen/diner in Milan with stainless steel appliances, light hardwood flooring, flat-panel cabinets, white cabinets, stainless steel worktops, metallic splashback, a breakfast bar, a double-bowl sink and exposed beams.

photos by Matthew Williams
Modern l-shaped kitchen/diner in New York with a submerged sink, flat-panel cabinets, white cabinets, stainless steel worktops, white splashback, stone slab splashback, stainless steel appliances, concrete flooring and multiple islands.
Modern l-shaped kitchen/diner in New York with a submerged sink, flat-panel cabinets, white cabinets, stainless steel worktops, white splashback, stone slab splashback, stainless steel appliances, concrete flooring and multiple islands.
Kitchen with Stainless Steel Worktops and All Types of Island Ideas and Designs
1