Kitchen with Stone Slab Splashback and a Breakfast Bar Ideas and Designs
Refine by:
Budget
Sort by:Popular Today
61 - 80 of 5,285 photos
Item 1 of 3
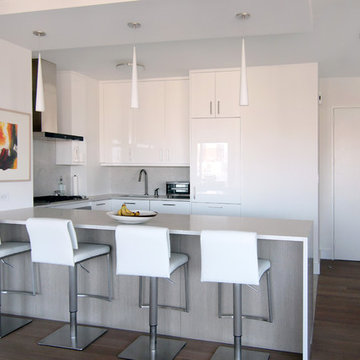
photos by Pedro Marti
The clients hired us to overhaul a dated post war apartment on the upper Eastside of Manhattan. The clients wanted an open kitchen so we removed the wall separating the standard galley kitchen from the living area letting all the light from the adjacent glass terrace doors enter the kitchen. We also extended the footprint of the kitchen to create a large eat-in counter. The kitchen has a white on pale grey color scheme with custom white lacquer cabinetry, light grey wood grain base cabinetry, and light grey and white quartz counters and backsplash. The white and grey scheme continues in the powder room where a small white carrera marble and stainless steel wall hung sink is surrounded by a pale silver/grey grasscloth wallpaper. The master bathroom has a large dark wood double sink vanity with custom mirrored cabinets above that have tv’s within the mirrored glass. The master bathroom is tiled with a white thassos marble mini brick pattern pattern on the floors, a large white thassos marble wall tile, and dramatic white and black linear veined marmara marble wall tiles inside the shower. In the ensuite guest bathroom similar large white thassos marble tiles clad the wall with a custom grey and white glass mosaic inset behind the vanity and inside the tiled niche. Pedro Marti
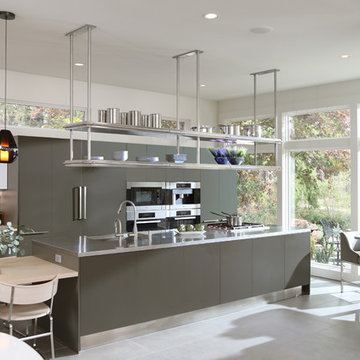
Kevin Schultz
Design ideas for a large contemporary open plan kitchen in Boise with a built-in sink, flat-panel cabinets, grey cabinets, stainless steel worktops, white splashback, stone slab splashback, stainless steel appliances, porcelain flooring, a breakfast bar and grey floors.
Design ideas for a large contemporary open plan kitchen in Boise with a built-in sink, flat-panel cabinets, grey cabinets, stainless steel worktops, white splashback, stone slab splashback, stainless steel appliances, porcelain flooring, a breakfast bar and grey floors.
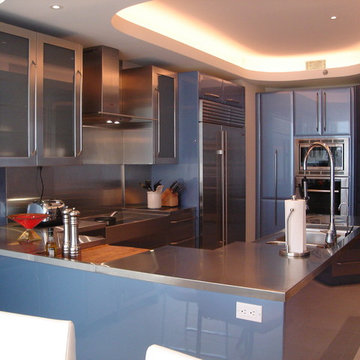
Inspiration for a medium sized contemporary u-shaped kitchen/diner in Miami with flat-panel cabinets, stainless steel appliances, a submerged sink, stainless steel cabinets, engineered stone countertops, metallic splashback, stone slab splashback, travertine flooring and a breakfast bar.

Tropical Light Photography
Inspiration for a medium sized world-inspired u-shaped open plan kitchen in Hawaii with a submerged sink, shaker cabinets, medium wood cabinets, granite worktops, blue splashback, stone slab splashback, stainless steel appliances, travertine flooring, a breakfast bar and multicoloured worktops.
Inspiration for a medium sized world-inspired u-shaped open plan kitchen in Hawaii with a submerged sink, shaker cabinets, medium wood cabinets, granite worktops, blue splashback, stone slab splashback, stainless steel appliances, travertine flooring, a breakfast bar and multicoloured worktops.
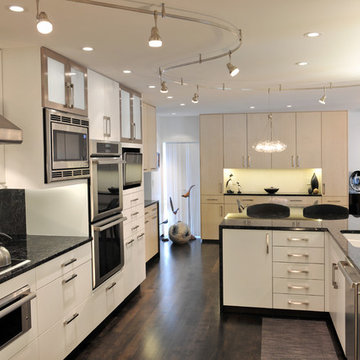
Photography: Paul Gates
This is an example of a contemporary kitchen/diner in Other with stainless steel appliances, a submerged sink, flat-panel cabinets, white cabinets, granite worktops, black splashback, stone slab splashback, dark hardwood flooring and a breakfast bar.
This is an example of a contemporary kitchen/diner in Other with stainless steel appliances, a submerged sink, flat-panel cabinets, white cabinets, granite worktops, black splashback, stone slab splashback, dark hardwood flooring and a breakfast bar.

This craftsman kitchen borrows natural elements from architect and design icon, Frank Lloyd Wright. A slate backsplash, soapstone counters, and wood cabinetry is a perfect throwback to midcentury design.
What ties this kitchen to present day design are elements such as stainless steel appliances and smart and hidden storage. This kitchen takes advantage of every nook and cranny to provide extra storage for pantry items and cookware.

Annie W Photography
Photo of a medium sized rustic l-shaped kitchen pantry in Los Angeles with a belfast sink, shaker cabinets, medium wood cabinets, engineered stone countertops, white splashback, stone slab splashback, stainless steel appliances, bamboo flooring, a breakfast bar, brown floors and white worktops.
Photo of a medium sized rustic l-shaped kitchen pantry in Los Angeles with a belfast sink, shaker cabinets, medium wood cabinets, engineered stone countertops, white splashback, stone slab splashback, stainless steel appliances, bamboo flooring, a breakfast bar, brown floors and white worktops.
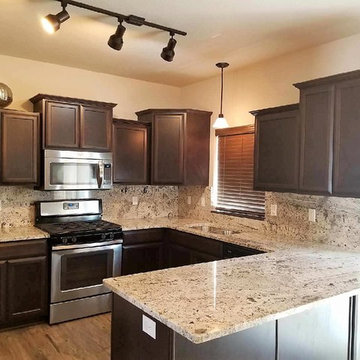
Medium sized classic u-shaped kitchen in Seattle with a double-bowl sink, beaded cabinets, dark wood cabinets, granite worktops, grey splashback, stone slab splashback, stainless steel appliances, medium hardwood flooring, a breakfast bar, brown floors and grey worktops.
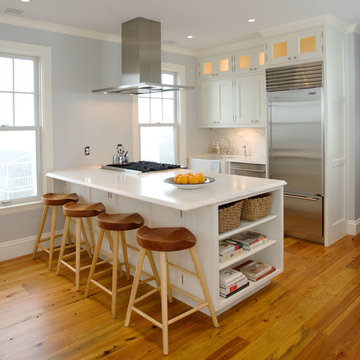
Mark Rockwood Photography
Small traditional galley kitchen in Portland Maine with a belfast sink, white splashback, stone slab splashback, stainless steel appliances, medium hardwood flooring and a breakfast bar.
Small traditional galley kitchen in Portland Maine with a belfast sink, white splashback, stone slab splashback, stainless steel appliances, medium hardwood flooring and a breakfast bar.
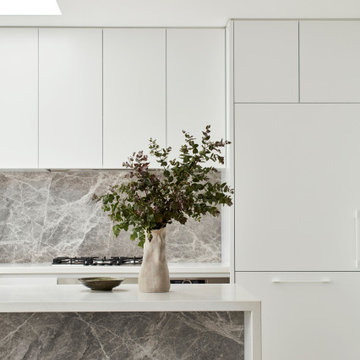
Transformation of existing kitchen with remote powered servery window with integrated fridge
Photo of a medium sized contemporary u-shaped open plan kitchen in Melbourne with a submerged sink, flat-panel cabinets, white cabinets, engineered stone countertops, grey splashback, stone slab splashback, stainless steel appliances, medium hardwood flooring, a breakfast bar, brown floors and white worktops.
Photo of a medium sized contemporary u-shaped open plan kitchen in Melbourne with a submerged sink, flat-panel cabinets, white cabinets, engineered stone countertops, grey splashback, stone slab splashback, stainless steel appliances, medium hardwood flooring, a breakfast bar, brown floors and white worktops.
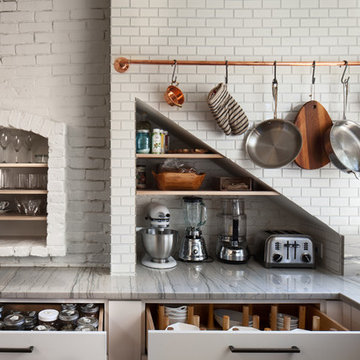
Wide plank hickory flooring warms up a white kitchen. Floors sawn in the USA and available mill-direct from Hull Forest Products, 1-800-928-9602. Nationwide shipping. www.hullforest.com.
Photo by Matt Delphenich Architectural Photography
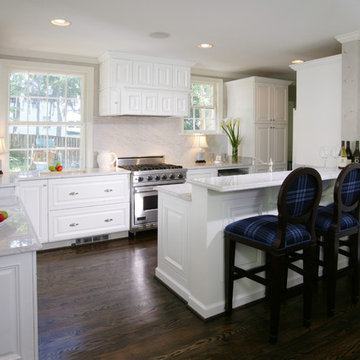
Medium sized classic single-wall kitchen/diner in DC Metro with stainless steel appliances, a submerged sink, raised-panel cabinets, white cabinets, marble worktops, grey splashback, stone slab splashback, dark hardwood flooring, a breakfast bar and brown floors.
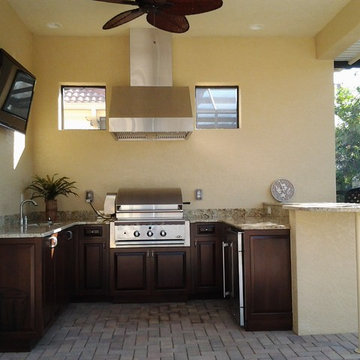
Outdoor Kitchens
This is an example of a small world-inspired u-shaped kitchen in Miami with a submerged sink, raised-panel cabinets, dark wood cabinets, granite worktops, beige splashback, stone slab splashback, stainless steel appliances, brick flooring and a breakfast bar.
This is an example of a small world-inspired u-shaped kitchen in Miami with a submerged sink, raised-panel cabinets, dark wood cabinets, granite worktops, beige splashback, stone slab splashback, stainless steel appliances, brick flooring and a breakfast bar.

-A combination of Walnut and lacquer cabinets were fabricated and installed, with stone countertops
-The glazed brick is part of the original chimney
Photo of a medium sized industrial l-shaped open plan kitchen in New York with a submerged sink, shaker cabinets, dark wood cabinets, soapstone worktops, white splashback, stone slab splashback, stainless steel appliances, light hardwood flooring, a breakfast bar and beige floors.
Photo of a medium sized industrial l-shaped open plan kitchen in New York with a submerged sink, shaker cabinets, dark wood cabinets, soapstone worktops, white splashback, stone slab splashback, stainless steel appliances, light hardwood flooring, a breakfast bar and beige floors.
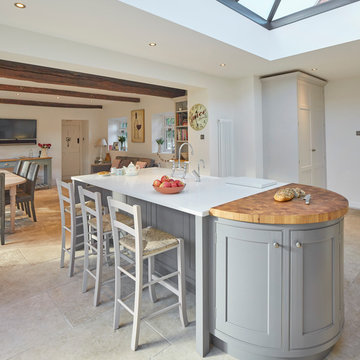
Kitchen extension, Wiltshire
Luke McHardy Kitchens, Pheonix Extensions
Design ideas for a large country kitchen/diner in Wiltshire with a belfast sink, recessed-panel cabinets, grey cabinets, engineered stone countertops, beige splashback, stone slab splashback, stainless steel appliances, limestone flooring and a breakfast bar.
Design ideas for a large country kitchen/diner in Wiltshire with a belfast sink, recessed-panel cabinets, grey cabinets, engineered stone countertops, beige splashback, stone slab splashback, stainless steel appliances, limestone flooring and a breakfast bar.
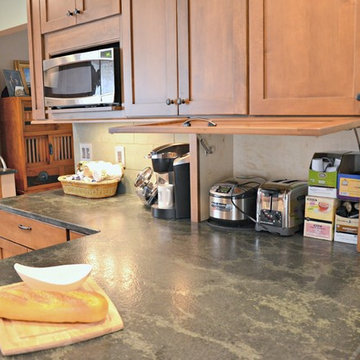
This craftsman kitchen borrows natural elements from architect and design icon, Frank Lloyd Wright. A slate backsplash, soapstone counters, and wood cabinetry is a perfect throwback to midcentury design.
What ties this kitchen to present day design are elements such as stainless steel appliances and smart and hidden storage. This kitchen takes advantage of every nook and cranny to provide extra storage for pantry items and cookware.
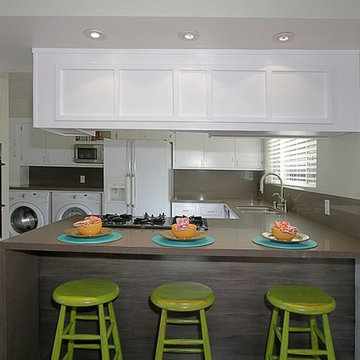
AFTER
This is an example of an eclectic u-shaped kitchen in Los Angeles with a built-in sink, flat-panel cabinets, white cabinets, brown splashback, stone slab splashback, medium hardwood flooring, a breakfast bar, engineered stone countertops and white appliances.
This is an example of an eclectic u-shaped kitchen in Los Angeles with a built-in sink, flat-panel cabinets, white cabinets, brown splashback, stone slab splashback, medium hardwood flooring, a breakfast bar, engineered stone countertops and white appliances.
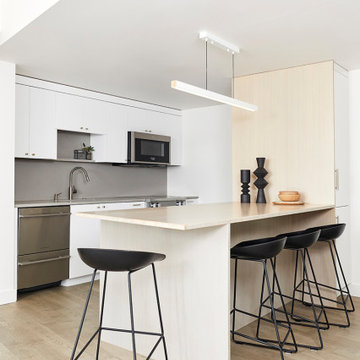
Minimalist kitchen with vastly improved functionality. We added a peninsula with drop-zone storage at entry side, fridge and pantry opposite. The bamboo-clad peninsula quickly became the intuitive gathering space. We especially love how the end overhang follows the diagonal geometry of the hallway walls.
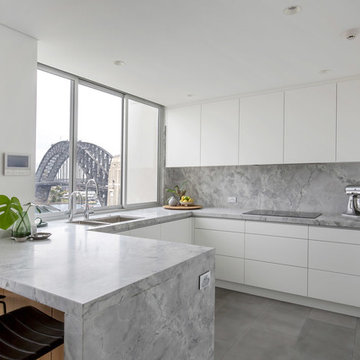
This apartment kitchen is emblematic of Dan Kitchen Australia's design style: clean-edged, thoughtfully laid out and well appointed with luxurious materials and high-end appliances. A subdued colour palette allows the real hero of the space to shine - jaw-dropping vistas of Sydney Harbour.
Paul Worsley @ Live By The Sea
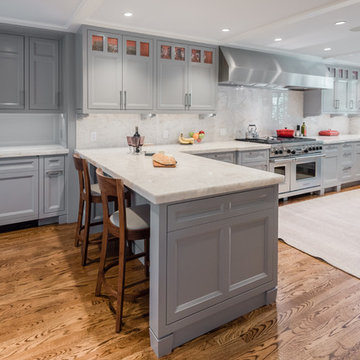
Beautiful kitchen remodel featuring natural quartzide in Cristallo extra polished and gray shaker style custom cabinetry. Oak hardwood floors in a custom stain to match existing hardwood floors.
Photo by Heather Littlefield
Kitchen with Stone Slab Splashback and a Breakfast Bar Ideas and Designs
4