Kitchen with Stone Slab Splashback and a Timber Clad Ceiling Ideas and Designs
Refine by:
Budget
Sort by:Popular Today
21 - 40 of 89 photos
Item 1 of 3
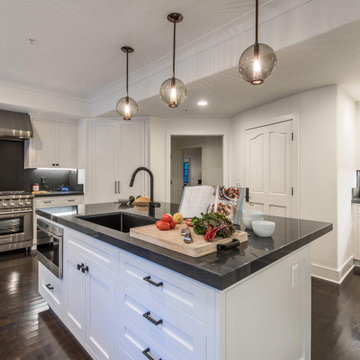
This is an example of a classic l-shaped enclosed kitchen in Los Angeles with a submerged sink, shaker cabinets, white cabinets, granite worktops, black splashback, stone slab splashback, integrated appliances, dark hardwood flooring, an island, brown floors, black worktops and a timber clad ceiling.
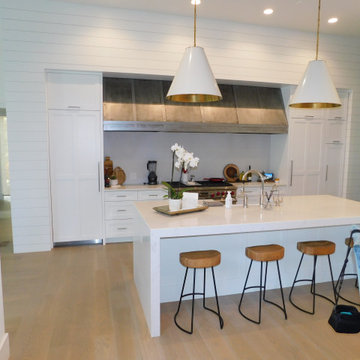
New build in Cherry Hills Village in Denver, CO. We used Dura Supreme Bria cabinetry throughout the entire house except in the Master closet, we used Vistora cabinetry. They chose a white paint on craftsman style recessed shaker door on this frameless cabinet design. A large bank wall of stacked wall cabinets and oversized custom hood really set this kitchen off!
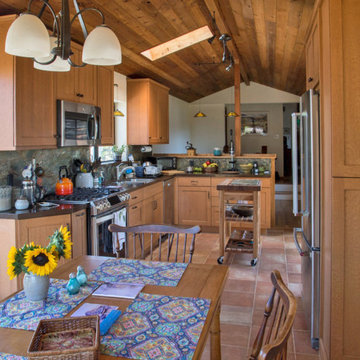
This is an example of a small rustic galley kitchen/diner in San Luis Obispo with a double-bowl sink, recessed-panel cabinets, medium wood cabinets, engineered stone countertops, green splashback, stone slab splashback, stainless steel appliances, terracotta flooring, multi-coloured floors, brown worktops and a timber clad ceiling.
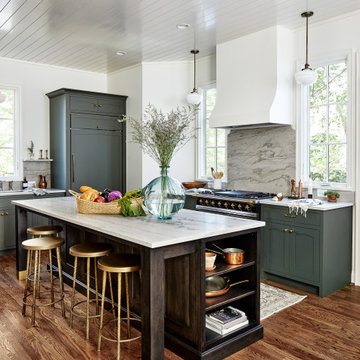
A spacious kitchen with three "zones" to fully utilize the space. Full custom cabinetry in painted and stained finishes.
Design ideas for a large traditional enclosed kitchen in DC Metro with a submerged sink, beaded cabinets, green cabinets, quartz worktops, grey splashback, stone slab splashback, integrated appliances, medium hardwood flooring, an island, brown floors, grey worktops and a timber clad ceiling.
Design ideas for a large traditional enclosed kitchen in DC Metro with a submerged sink, beaded cabinets, green cabinets, quartz worktops, grey splashback, stone slab splashback, integrated appliances, medium hardwood flooring, an island, brown floors, grey worktops and a timber clad ceiling.
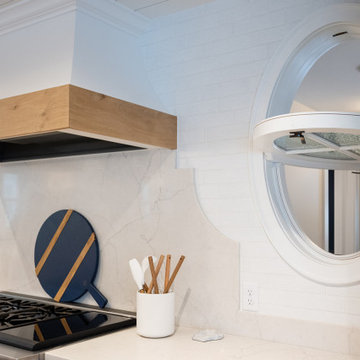
This lovely Nantucket-style home was craving an update and one that worked well with today's family and lifestyle. The remodel included a full kitchen remodel, a reworking of the back entrance to include the conversion of a tuck-under garage stall into a rec room and full bath, a lower level mudroom equipped with a dog wash and a dumbwaiter to transport heavy groceries to the kitchen, an upper-level mudroom with enclosed lockers, which is off the powder room and laundry room, and finally, a remodel of one of the upper-level bathrooms.
The homeowners wanted to preserve the structure and style of the home which resulted in pulling out the Nantucket inherent bones as well as creating those cozy spaces needed in Minnesota, resulting in the perfect marriage of styles and a remodel that works today's busy family.
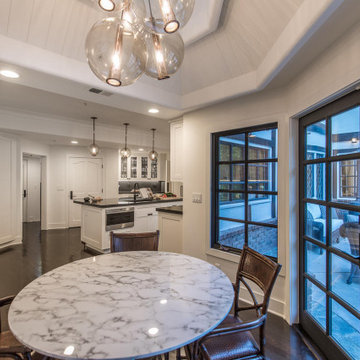
Photo of a traditional l-shaped enclosed kitchen in Los Angeles with a submerged sink, shaker cabinets, white cabinets, granite worktops, black splashback, stone slab splashback, integrated appliances, dark hardwood flooring, an island, brown floors, black worktops and a timber clad ceiling.
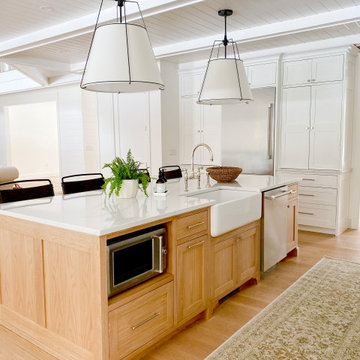
Plain Inset Style Kitchen
Farm Sink in Island
Pot filler above Range
Appliances hidden near fridge in Pantry
Deep Island Sides to hid stools
Pot Drawers
Freestanding microwave in island
Custom Wood Hood 60"
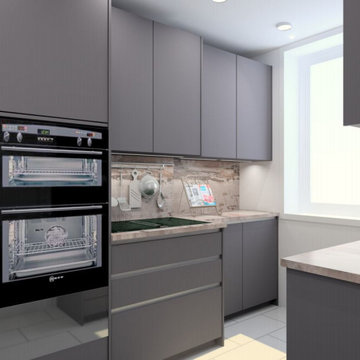
Contemporary Kitchen Design. Perfect design results from perfect lines. With us, almost all door dimensions can be changed, both in the grid and completely individually. There is no need for annoying compensating panels.
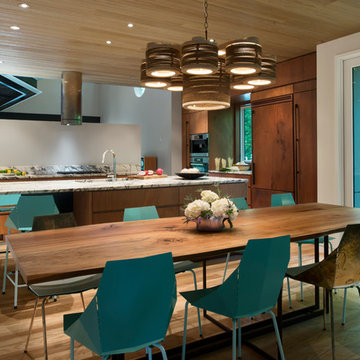
galina coeda
Large contemporary u-shaped kitchen/diner in San Francisco with a submerged sink, flat-panel cabinets, medium wood cabinets, marble worktops, white splashback, stone slab splashback, stainless steel appliances, light hardwood flooring, an island, brown floors, multicoloured worktops, a timber clad ceiling and a vaulted ceiling.
Large contemporary u-shaped kitchen/diner in San Francisco with a submerged sink, flat-panel cabinets, medium wood cabinets, marble worktops, white splashback, stone slab splashback, stainless steel appliances, light hardwood flooring, an island, brown floors, multicoloured worktops, a timber clad ceiling and a vaulted ceiling.
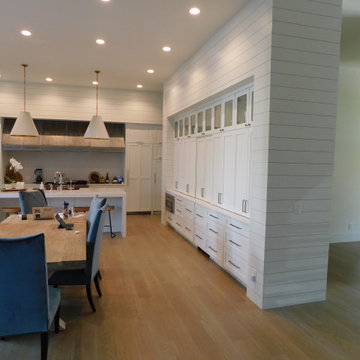
New build in Cherry Hills Village in Denver, CO. We used Dura Supreme Bria cabinetry throughout the entire house except in the Master closet, we used Vistora cabinetry. They chose a white paint on craftsman style recessed shaker door on this frameless cabinet design. A large bank wall of stacked wall cabinets and oversized custom hood really set this kitchen off!

Design ideas for a large traditional u-shaped kitchen/diner in Orange County with stainless steel appliances, an island, a belfast sink, open cabinets, red cabinets, stainless steel worktops, white splashback, stone slab splashback, medium hardwood flooring, purple floors, white worktops and a timber clad ceiling.
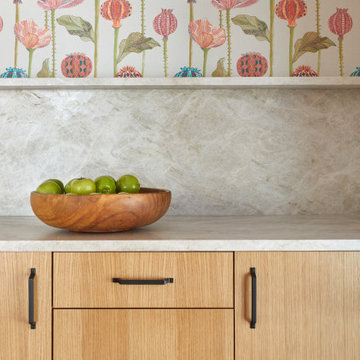
This is an example of an expansive traditional single-wall kitchen pantry in New York with a single-bowl sink, flat-panel cabinets, light wood cabinets, onyx worktops, beige splashback, stone slab splashback, stainless steel appliances, medium hardwood flooring, brown floors, beige worktops and a timber clad ceiling.
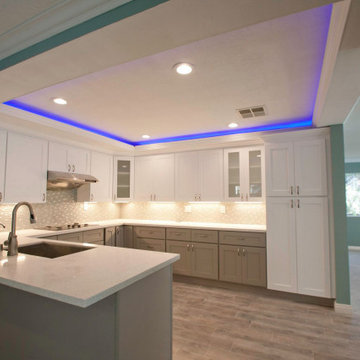
This is an example of a large traditional u-shaped kitchen/diner in Orange County with white worktops, a belfast sink, open cabinets, red cabinets, stainless steel worktops, white splashback, stone slab splashback, stainless steel appliances, medium hardwood flooring, an island, purple floors and a timber clad ceiling.
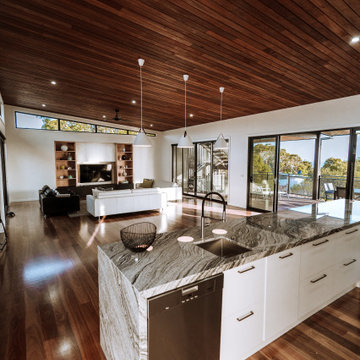
Inspiration for a modern open plan kitchen in Geelong with composite countertops, stone slab splashback, dark hardwood flooring, an island and a timber clad ceiling.
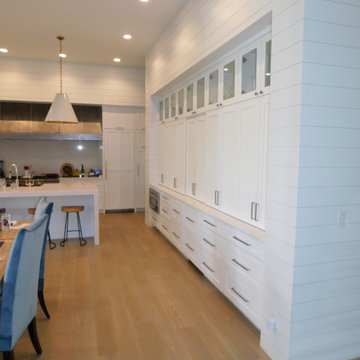
New build in Cherry Hills Village in Denver, CO. We used Dura Supreme Bria cabinetry throughout the entire house except in the Master closet, we used Vistora cabinetry. They chose a white paint on craftsman style recessed shaker door on this frameless cabinet design. A large bank wall of stacked wall cabinets and oversized custom hood really set this kitchen off!
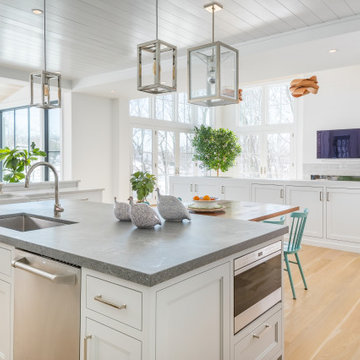
Open kitchen, living, and dining room featuring a paneled ceiling and built up caeserstone countertop.
Expansive classic kitchen/diner in Other with a submerged sink, recessed-panel cabinets, white cabinets, engineered stone countertops, white splashback, stone slab splashback, stainless steel appliances, light hardwood flooring, an island, beige floors, grey worktops and a timber clad ceiling.
Expansive classic kitchen/diner in Other with a submerged sink, recessed-panel cabinets, white cabinets, engineered stone countertops, white splashback, stone slab splashback, stainless steel appliances, light hardwood flooring, an island, beige floors, grey worktops and a timber clad ceiling.
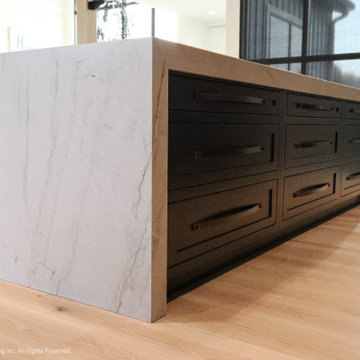
Levantina Aria leathered quartzite countertop.
The kitchen is a stunning fusion of contemporary and industrial design. Black shaker cabinets lend a sleek, modern feel, while a custom range hood stands out as a unique centerpiece. Open shelving adds character and showcases decorative items against a backdrop of a vaulted wood-lined ceiling, infusing warmth. The island, with seating for four, serves as a social hub and practical workspace. A discreet walk-in pantry offers ample storage, keeping the kitchen organized and pristine. This space seamlessly combines style and functionality, making it the heart of the home.
Martin Bros. Contracting, Inc., General Contractor; Helman Sechrist Architecture, Architect; JJ Osterloo Design, Designer; Photography by Marie Kinney.
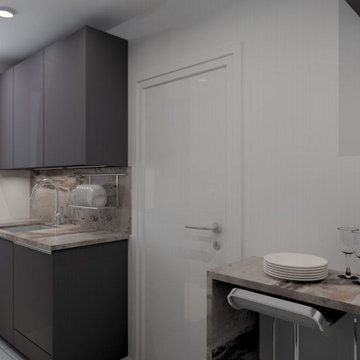
Contemporary Kitchen Design. Perfect design results from perfect lines. With us, almost all door dimensions can be changed, both in the grid and completely individually. There is no need for annoying compensating panels.
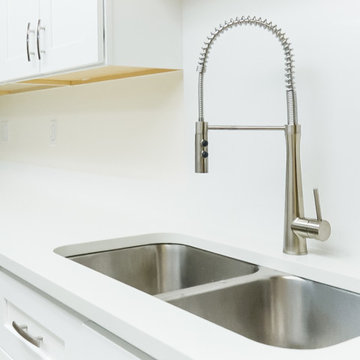
An all-white kitchen exemplifies timeless beauty. The laminate countertops, which are combined perfectly with Teltos Quartz Slab - Dove White for the perimeter, island, and backsplash, and the white cabinets give the appearance of a traditional timeless charm. The kitchen floor had a thorough renovation, with luxury vinyl tile installed throughout. Appliances, which include a range, refrigerator, microwave, oven, and the extremely distinctive custom commercial fire suppression hood, were also incorporated. Other design features also included 2 undermount sinks with a brushed nickel faucet. The whole concept is appealing since it is bright, sharp, and clean.
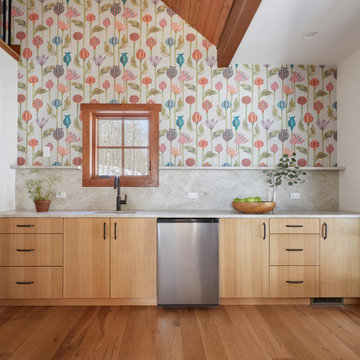
Design ideas for an expansive traditional single-wall kitchen pantry in New York with a single-bowl sink, flat-panel cabinets, light wood cabinets, onyx worktops, beige splashback, stone slab splashback, stainless steel appliances, medium hardwood flooring, brown floors, beige worktops and a timber clad ceiling.
Kitchen with Stone Slab Splashback and a Timber Clad Ceiling Ideas and Designs
2