Kitchen with Stone Slab Splashback and Ceramic Flooring Ideas and Designs
Refine by:
Budget
Sort by:Popular Today
161 - 180 of 4,272 photos
Item 1 of 3
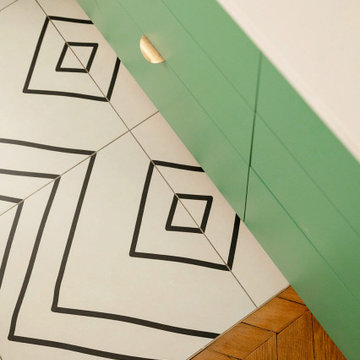
Pour ce projet, nos clients souhaitaient personnaliser leur appartement en y apportant de la couleur et le rendre plus fonctionnel. Nous avons donc conçu de nombreuses menuiseries sur mesure et joué avec les couleurs en fonction des espaces.
Dans la pièce de vie, le bleu des niches de la bibliothèque contraste avec les touches orangées de la décoration et fait écho au mur mitoyen.
Côté salle à manger, le module de rangement aux lignes géométriques apporte une touche graphique. L’entrée et la cuisine ont elles aussi droit à leurs menuiseries sur mesure, avec des espaces de rangement fonctionnels et leur banquette pour plus de convivialité. En ce qui concerne les salles de bain, chacun la sienne ! Une dans les tons chauds, l’autre aux tons plus sobres.

Flat Panel Kitchen Cabinets + Wood Island Modern Design
Inspiration for a large contemporary galley open plan kitchen in Columbus with a submerged sink, flat-panel cabinets, grey cabinets, grey splashback, grey worktops, quartz worktops, stone slab splashback, black appliances, ceramic flooring, an island and grey floors.
Inspiration for a large contemporary galley open plan kitchen in Columbus with a submerged sink, flat-panel cabinets, grey cabinets, grey splashback, grey worktops, quartz worktops, stone slab splashback, black appliances, ceramic flooring, an island and grey floors.

This gorgeous modern beach house combines a white canvas with pops of color and designer details, showcased in the custom brass hardware on the modern white cabinets and the designer lighting choices such as the natural basket pendant chandelier hanging above the dining table. The stools are white leather with wooden legs for easy clean and comfort. The counter tops are white quartz (Britannica Cambria) which waterfalls down the front of the island. The stainless steel wolf gas range sits beneath a modern stainless steel range hood. The walls are clad in a white painted horizontal paneling which wraps onto the vaulted ceiling. The flooring is gray porcelain tile, and the glass sliding doors are teak.
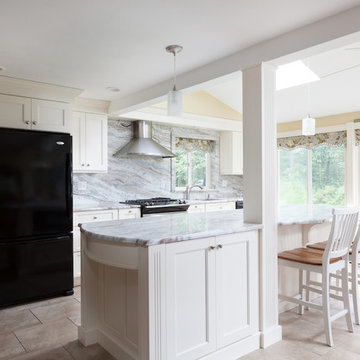
Inspiration for a medium sized rural single-wall kitchen/diner in Boston with a submerged sink, shaker cabinets, white cabinets, grey splashback, stone slab splashback, black appliances, ceramic flooring, an island, beige floors and granite worktops.
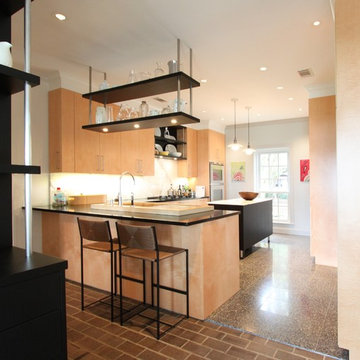
The suspended shelving above the sink was quite a challenge to engineer and build. The ebonized oak shelves are hung with all-thread sleeved by decorative stainless steel tubing. The wiring for the lights is also routed through the tubing. The same stainless steel and black details are repeated in the breakfast room built-in. - photos by Jim Farris
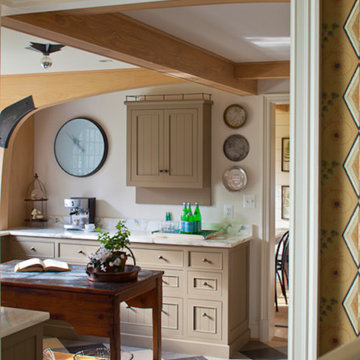
This is an example of a large traditional u-shaped kitchen/diner in DC Metro with a built-in sink, recessed-panel cabinets, grey cabinets, granite worktops, stainless steel appliances, ceramic flooring, an island, white splashback, stone slab splashback and multi-coloured floors.
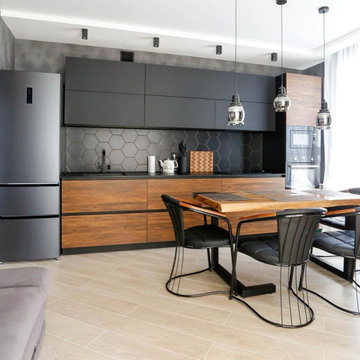
Эта прямая кухня — прекрасный образец современного стиля лофт. Кухня с деревянными фасадами и темной гаммой одновременно теплая и современная. Средний размер и графитовый цвет создают гладкий вид, а отсутствие ручек придает минималистский вид.
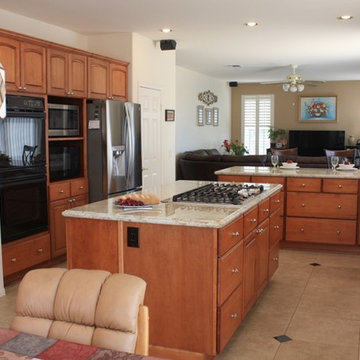
This is an example of a large traditional u-shaped open plan kitchen in San Diego with a built-in sink, raised-panel cabinets, medium wood cabinets, granite worktops, beige splashback, stone slab splashback, black appliances, ceramic flooring, an island, beige floors and beige worktops.
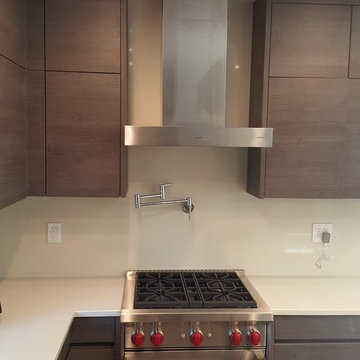
Photo of a medium sized modern u-shaped kitchen pantry in New York with a single-bowl sink, flat-panel cabinets, brown cabinets, engineered stone countertops, beige splashback, stone slab splashback, stainless steel appliances, ceramic flooring and an island.

An extension on a London townhouse with flat panel, handless cabinetry for a sleek and contemporary kitchen.
With high ceilings, the cabinets on one wall use the full height with plenty of storage. The mix of white and oak ensures the space doesn't feel cold. We crafted a bench seat in the garden room with additional hinged storage to make use of the views of the long landscaped garden.

Stéphane VAsco
This is an example of a small contemporary galley open plan kitchen in Paris with a belfast sink, flat-panel cabinets, multi-coloured floors, white worktops, black cabinets, quartz worktops, white splashback, stone slab splashback, black appliances, ceramic flooring and no island.
This is an example of a small contemporary galley open plan kitchen in Paris with a belfast sink, flat-panel cabinets, multi-coloured floors, white worktops, black cabinets, quartz worktops, white splashback, stone slab splashback, black appliances, ceramic flooring and no island.
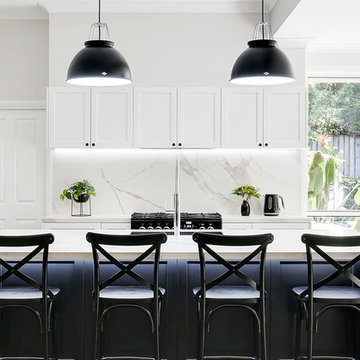
Live By The Sea Photography
Inspiration for a large modern l-shaped kitchen/diner in Sydney with a submerged sink, shaker cabinets, white cabinets, engineered stone countertops, multi-coloured splashback, stone slab splashback, black appliances, ceramic flooring, an island and brown floors.
Inspiration for a large modern l-shaped kitchen/diner in Sydney with a submerged sink, shaker cabinets, white cabinets, engineered stone countertops, multi-coloured splashback, stone slab splashback, black appliances, ceramic flooring, an island and brown floors.
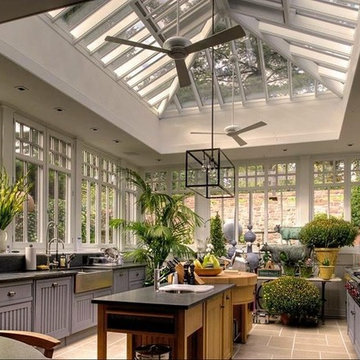
Large rural galley enclosed kitchen in Nashville with a belfast sink, beaded cabinets, grey cabinets, engineered stone countertops, grey splashback, stone slab splashback, stainless steel appliances, ceramic flooring, an island and grey floors.
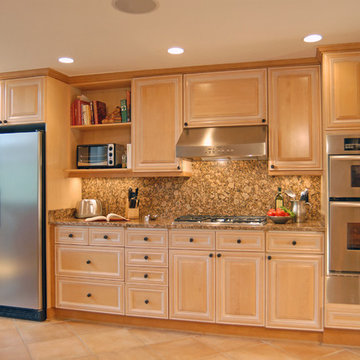
This McLean family had recently built a family room addition and wanted to create an open concept kitchen to connect all the spaces. Schroeder Design/Build created a new kitchen, adjacent banquette seating area with storage and a screened porch. Now anyone in the kitchen can be a part of what's happening in the family room. An island with seating provides additional seating for nights of entertaining.

Inspiration for a large classic u-shaped kitchen/diner in New York with a single-bowl sink, flat-panel cabinets, grey cabinets, white splashback, integrated appliances, marble worktops, stone slab splashback, ceramic flooring, an island and beige floors.
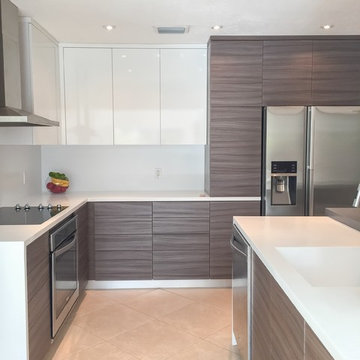
Designer White Corian countertops and backsplash. Designed by IDAS Architecture + Design
This is an example of a medium sized modern l-shaped open plan kitchen in Miami with composite countertops, an integrated sink, flat-panel cabinets, medium wood cabinets, white splashback, stone slab splashback, stainless steel appliances, ceramic flooring, an island, beige floors and grey worktops.
This is an example of a medium sized modern l-shaped open plan kitchen in Miami with composite countertops, an integrated sink, flat-panel cabinets, medium wood cabinets, white splashback, stone slab splashback, stainless steel appliances, ceramic flooring, an island, beige floors and grey worktops.
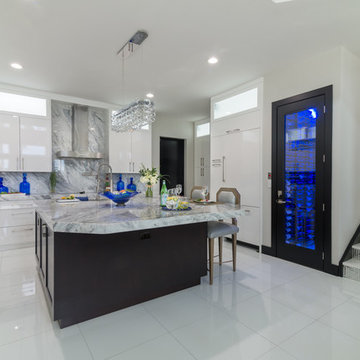
Design ideas for a large contemporary l-shaped open plan kitchen in Miami with flat-panel cabinets, white cabinets, marble worktops, multi-coloured splashback, stone slab splashback, stainless steel appliances, ceramic flooring and an island.
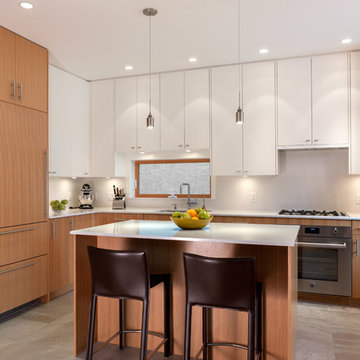
Inspiration for a medium sized modern l-shaped kitchen/diner in Vancouver with a submerged sink, flat-panel cabinets, medium wood cabinets, engineered stone countertops, grey splashback, stone slab splashback, stainless steel appliances, ceramic flooring and an island.
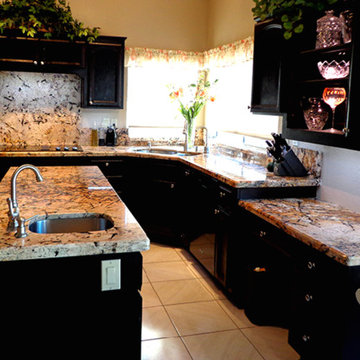
Medium sized traditional u-shaped kitchen/diner in Phoenix with a double-bowl sink, recessed-panel cabinets, black cabinets, granite worktops, multi-coloured splashback, stone slab splashback, black appliances, ceramic flooring and an island.
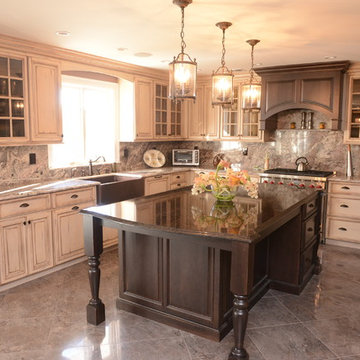
This is an example of a medium sized u-shaped enclosed kitchen in New York with a belfast sink, raised-panel cabinets, distressed cabinets, granite worktops, multi-coloured splashback, stone slab splashback, stainless steel appliances, ceramic flooring and an island.
Kitchen with Stone Slab Splashback and Ceramic Flooring Ideas and Designs
9