Kitchen with Stone Slab Splashback and Ceramic Flooring Ideas and Designs
Refine by:
Budget
Sort by:Popular Today
121 - 140 of 4,272 photos
Item 1 of 3
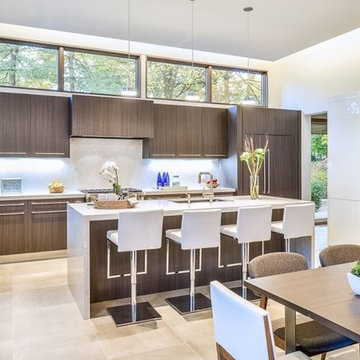
Inspiration for a medium sized modern l-shaped kitchen/diner in New York with a submerged sink, flat-panel cabinets, dark wood cabinets, engineered stone countertops, white splashback, stone slab splashback, integrated appliances, ceramic flooring, an island, beige floors and white worktops.

Stéphane VAsco
This is an example of a small contemporary galley open plan kitchen in Paris with a belfast sink, flat-panel cabinets, multi-coloured floors, white worktops, black cabinets, quartz worktops, white splashback, stone slab splashback, black appliances, ceramic flooring and no island.
This is an example of a small contemporary galley open plan kitchen in Paris with a belfast sink, flat-panel cabinets, multi-coloured floors, white worktops, black cabinets, quartz worktops, white splashback, stone slab splashback, black appliances, ceramic flooring and no island.
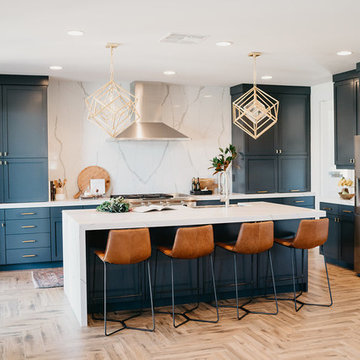
The original kitchen had dark wood cabinets and dark granite countertops and the island was turned to face out the windows. We reconfigured the space to be more functional and more aesthetically pleasing. Jennie Slade Photography
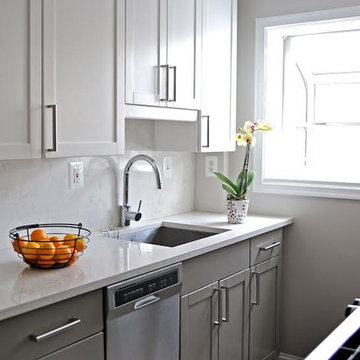
A tiny house in historic Old Town, Alexandria gets a completely fresh update. While it may be small, it is very functional!
Photo of a small contemporary galley kitchen pantry in DC Metro with shaker cabinets, grey cabinets, white splashback, stainless steel appliances, ceramic flooring, no island, a submerged sink, quartz worktops and stone slab splashback.
Photo of a small contemporary galley kitchen pantry in DC Metro with shaker cabinets, grey cabinets, white splashback, stainless steel appliances, ceramic flooring, no island, a submerged sink, quartz worktops and stone slab splashback.
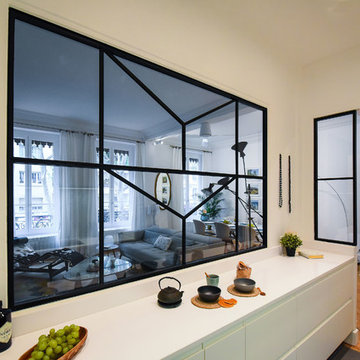
Coralie Castillo Photographie
Medium sized contemporary u-shaped kitchen in Lyon with a submerged sink, white cabinets, engineered stone countertops, stone slab splashback, ceramic flooring and white splashback.
Medium sized contemporary u-shaped kitchen in Lyon with a submerged sink, white cabinets, engineered stone countertops, stone slab splashback, ceramic flooring and white splashback.
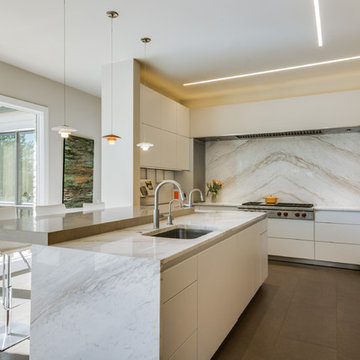
This international couple brought their european sensibility to their suburban Texas kitchen. This was achieved by using this beautiful white and cremo calacatta marble from Aria Stone Gallery and minimalistic flat panel cabinetry from Bulthaup in Alpine White laminate or structured Oak Veneer on back wall.
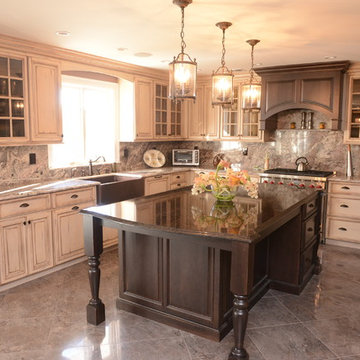
This is an example of a medium sized u-shaped enclosed kitchen in New York with a belfast sink, raised-panel cabinets, distressed cabinets, granite worktops, multi-coloured splashback, stone slab splashback, stainless steel appliances, ceramic flooring and an island.

Photo of a large contemporary l-shaped open plan kitchen in St Louis with a submerged sink, flat-panel cabinets, grey cabinets, granite worktops, white splashback, stone slab splashback, integrated appliances, ceramic flooring, multiple islands, white floors and white worktops.
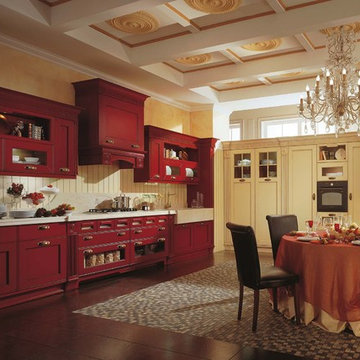
Large traditional l-shaped open plan kitchen in Moscow with an integrated sink, beige cabinets, stone slab splashback, black appliances, an island, engineered stone countertops, beige splashback and ceramic flooring.
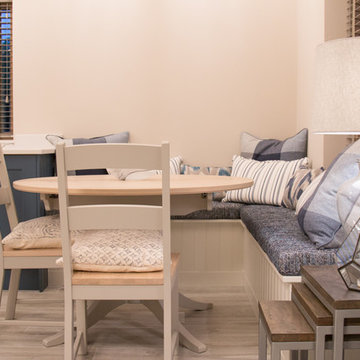
This stunning Coastal Inspired Kitchen is located in a Garden House at the rear of a large victorian in Newcastle County Down. The homeowners built the property for when their children return home from the Mainland Uk during the holidays, and other visiting friends and family. The stunning two story lodge has two bedrooms, two bathrooms, a lounge with wood burning stove, a utility room, and dining area off this kitchen.
Only the best materials and finishes were used in the kitchen including Quartz, Painted Wood, American Oak and Nickel.
The custom palette has a subtle but rich coastal look, in smooth painted Cadet Blue & Porcelain. The compact kitchen still manages to house a fridge freezer, larder, pullout bins, dishwasher and other pullout storage systems. There's even a compact mobile island that will double as a drinks trolley for sunny summer barbeques.
Visually the space looks larger with clever tricks such as a white induction hob, integrated cooker hood, undermount quartz sink, bench seating and even a 4in1 boiling water tap, alleviating the need for a kettle, or water filter jug.
The overall space is both timeless and elegant.
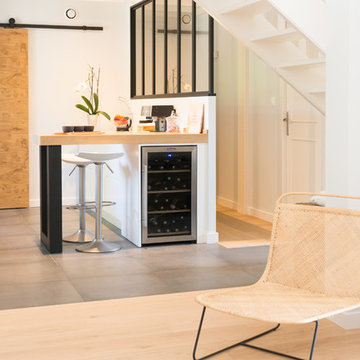
This is an example of a large scandinavian galley open plan kitchen in Bordeaux with an integrated sink, beaded cabinets, white cabinets, quartz worktops, white splashback, stone slab splashback, ceramic flooring, no island, grey floors and white worktops.
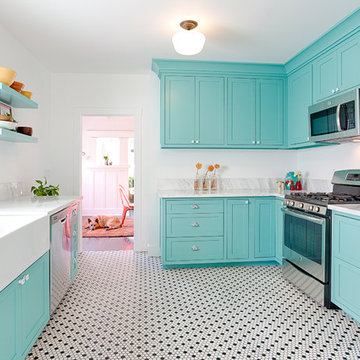
Thorough rehab of a charming 1920's craftsman bungalow in Highland Park, featuring bright, spacious kitchen with modern appliances, and delightful bursts of color
Photography by Eric Charles.
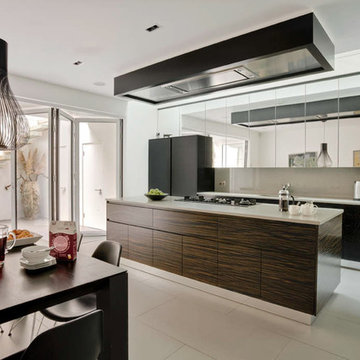
Bi-folding French doors provide access from the kitchen and dining area to the rear garden. Cantilevered concrete steps lead up from there to the back door at ground floor level.
Photographer: Bruce Hemming
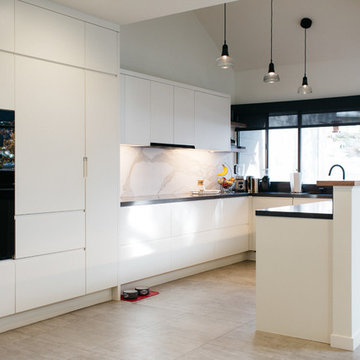
This is an example of a medium sized modern u-shaped open plan kitchen in Salt Lake City with flat-panel cabinets, white cabinets, composite countertops, white splashback, stone slab splashback, black appliances, ceramic flooring and an island.
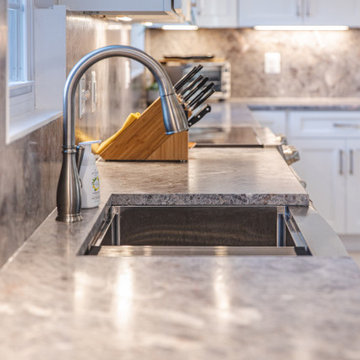
White recessed paneled all wood cabinets with quartzite countertops and full height backsplash
Inspiration for a large rural u-shaped kitchen/diner in DC Metro with a belfast sink, recessed-panel cabinets, white cabinets, quartz worktops, blue splashback, stone slab splashback, stainless steel appliances, ceramic flooring, a breakfast bar, beige floors, blue worktops and a drop ceiling.
Inspiration for a large rural u-shaped kitchen/diner in DC Metro with a belfast sink, recessed-panel cabinets, white cabinets, quartz worktops, blue splashback, stone slab splashback, stainless steel appliances, ceramic flooring, a breakfast bar, beige floors, blue worktops and a drop ceiling.
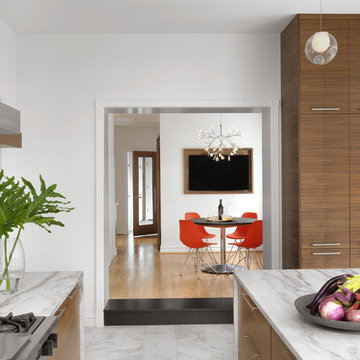
View from Kitchen to Breakfast Room beyond. Custom Cabinetry by Full Circle Design Works, Inc. Pot Filler by Dornbracht. Stainless Steel Wall Hood by ModernAire Hoods. Photo by Alise O'Brien Photography.
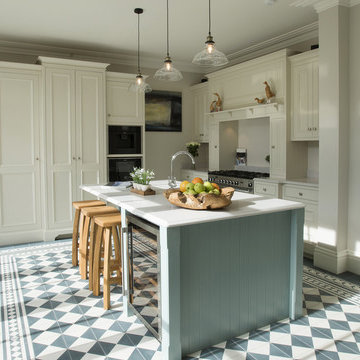
An elegant in-frame with refined detail in Ballsbridge, Dublin, Ireland.
Features include an overmantle, wine cooler and solid timber posts on the island. The kitchen design comes with range, coffee machine and food larder. The detail is completed with silestone lagoon work-tops with an ogee edge detail
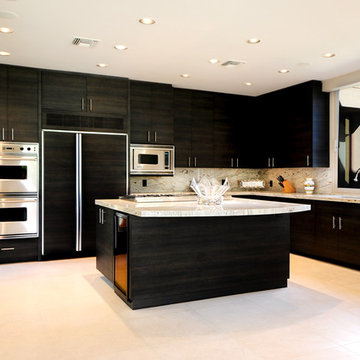
Adriana Ortiz
Design ideas for an expansive modern l-shaped kitchen/diner in Other with a submerged sink, flat-panel cabinets, black cabinets, composite countertops, multi-coloured splashback, stone slab splashback, stainless steel appliances, ceramic flooring and an island.
Design ideas for an expansive modern l-shaped kitchen/diner in Other with a submerged sink, flat-panel cabinets, black cabinets, composite countertops, multi-coloured splashback, stone slab splashback, stainless steel appliances, ceramic flooring and an island.

Nos clients, une famille avec 3 enfants, ont fait l'acquisition de ce bien avec une jolie surface de type loft (200 m²). Cependant, ce dernier manquait de personnalité et il était nécessaire de créer de belles liaisons entre les différents étages afin d'obtenir un tout cohérent et esthétique.
Nos équipes, en collaboration avec @charlotte_fequet, ont travaillé des tons pastel, camaïeux de bleus afin de créer une continuité et d’amener le ciel bleu à l’intérieur.
Pour le sol du RDC, nous avons coulé du béton ciré @okre.eu afin d'accentuer le côté loft tout en réduisant les coûts de dépose parquet. Néanmoins, pour les pièces à l'étage, un nouveau parquet a été posé pour plus de chaleur.
Au RDC, la chambre parentale a été remplacée par une cuisine. Elle s'ouvre à présent sur le salon, la salle à manger ainsi que la terrasse. La nouvelle cuisine offre à la fois un côté doux avec ses caissons peints en Biscuit vert (@ressource_peintures) et un côté graphique grâce à ses suspensions @celinewrightparis et ses deux verrières sur mesure.
Ce côté graphique est également présent dans les SDB avec des carreaux de ciments signés @mosaic.factory. On y retrouve des choix avant-gardistes à l'instar des carreaux de ciments créés en collaboration avec Valentine Bärg ou encore ceux issus de la collection "Forma".
Des menuiseries sur mesure viennent embellir le loft tout en le rendant plus fonctionnel. Dans le salon, les rangements sous l'escalier et la banquette ; le salon TV où nos équipes ont fait du semi sur mesure avec des caissons @ikeafrance ; les verrières de la SDB et de la cuisine ; ou encore cette somptueuse bibliothèque qui vient structurer le couloir

Design ideas for an expansive contemporary l-shaped open plan kitchen in Los Angeles with flat-panel cabinets, grey cabinets, an island, a double-bowl sink, marble worktops, grey splashback, stone slab splashback, stainless steel appliances, ceramic flooring, grey floors, grey worktops and a wood ceiling.
Kitchen with Stone Slab Splashback and Ceramic Flooring Ideas and Designs
7