Kitchen with Stone Slab Splashback and Ceramic Flooring Ideas and Designs
Refine by:
Budget
Sort by:Popular Today
61 - 80 of 4,272 photos
Item 1 of 3
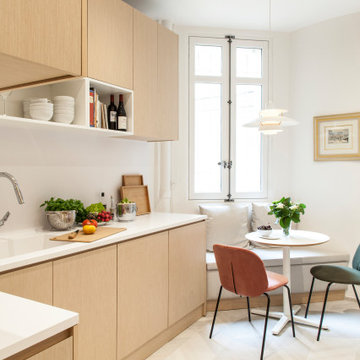
Photo : BCDF Studio
Photo of a large contemporary u-shaped kitchen/diner in Paris with an integrated sink, beaded cabinets, light wood cabinets, quartz worktops, white splashback, stone slab splashback, integrated appliances, ceramic flooring, no island, beige floors and white worktops.
Photo of a large contemporary u-shaped kitchen/diner in Paris with an integrated sink, beaded cabinets, light wood cabinets, quartz worktops, white splashback, stone slab splashback, integrated appliances, ceramic flooring, no island, beige floors and white worktops.
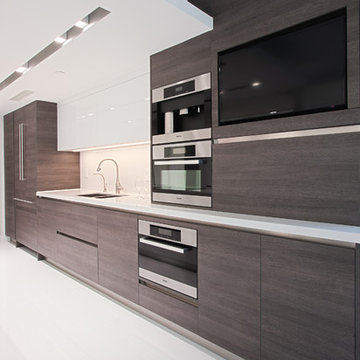
This is an example of a large modern u-shaped kitchen/diner in Miami with a double-bowl sink, flat-panel cabinets, dark wood cabinets, composite countertops, white splashback, stone slab splashback, stainless steel appliances, ceramic flooring and no island.
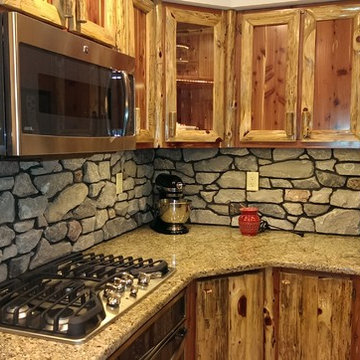
Design ideas for a small rustic u-shaped kitchen/diner in Other with a double-bowl sink, shaker cabinets, distressed cabinets, granite worktops, grey splashback, stone slab splashback, stainless steel appliances, ceramic flooring and an island.
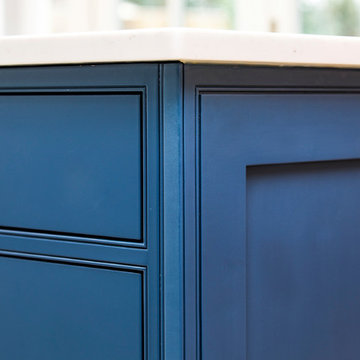
A beautiful blue bespoke kitchen design in Beaulieu New Forest was created by our designer Lorna. Lorna’s client requested to have a bespoke wood in-frame painted kitchen with oak veneer plywood carcases, skirting plinths and brushed nickel cup and knob handles. The kitchen is situated in a beautiful airy extension which has been added to an older property. The kitchen and surrounding space have vast windows throughout offering wonderful views of the forest/land surrounding the property in Beaulieu.
Lorna assisted our client in choosing specific colours for the doors to create that truly bespoke finish. The final decision was taken from the Little Green Company collection – Slaked Lime and Hicks Blue.
Lorna also visited our local stonemasons with our client to help select the final Quartz worktops to be used and our client loved that she could select and reserve slabs to be used in her kitchen. The bespoke kitchen design included a Fisher & Paykel Stainless Steel Fridge Freezer, Dishwasher Drawers, Ilve Range Cooker, Falmec Extractor, Caple Wine Fridge, single bowl in the island and Kohler double main sink. Both sinks included stainless steel finish taps. Storage was important so Lorna included a shallow double door pantry to one side of the kitchen in the design.
Overall the space was to be sociable and the design layout enabled the space to feel open and functional for many occasions – be it cooking for two or a large family gathering. The final result has given our client the kitchen she desired and blends beautifully into the new space as if it had always been there.
Herbert William now offers bespoke kitchen design, crafting cabinets in our very own on-site workshop so you can achieve the kitchen design of your dreams.
Photos by Lia Vittone
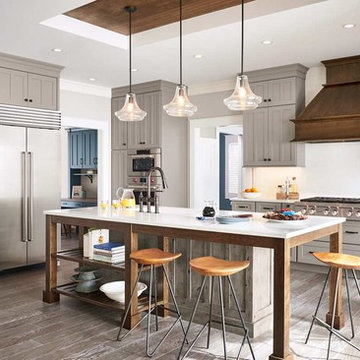
In the latest trends in kitchen remodel we have noticed the use of a warmer grey color for the kitchen cabinets. The finish on the cabinets is divided between sleek look or weathered look with aging details and the mix of both in the kitchen is fantastic. More glass doors with incorporated indirect lighting is the perfect way to show your favorite dishes but also helps create the coziness in your space. The focal points in the Spring/ Summer 2018 will be the hoods over the cook tops and the kitchen islands. The hoods will become bigger and more masculine but will have more decorative details to them so that they can draw attention and be the "hero".
The islands are going to grow bigger so that they can perform the duty and perhaps replace the kitchenette table and to do so the new islands will be very specific in shape and functionality to each owner/ cook. To accomplish the new visions for the kitchen islands, we at Karin Ross Designs like to extend the size by adding different shapes of decorative feet and or shelving instead of having another roll of cabinetry under a bigger slab of counter top. By adding feet and or shelving for your cook books and such we convert the island in a big prep area but also in the much desired space to gather around the cook preparing the family meal. After all one of the best family secrets in accordance to some soap operas, are revealed around the table in the kitchen as the meal is been prepared....
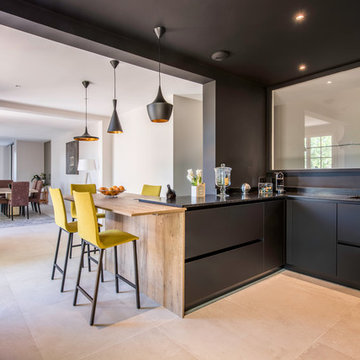
@crédit photo Alexandre MONTAGNE
Contemporary u-shaped kitchen/diner in Lyon with a submerged sink, beaded cabinets, black cabinets, composite countertops, black splashback, stone slab splashback, integrated appliances, ceramic flooring, a breakfast bar and grey floors.
Contemporary u-shaped kitchen/diner in Lyon with a submerged sink, beaded cabinets, black cabinets, composite countertops, black splashback, stone slab splashback, integrated appliances, ceramic flooring, a breakfast bar and grey floors.
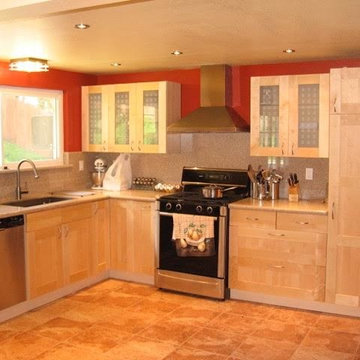
Inspiration for a medium sized classic l-shaped enclosed kitchen in San Francisco with a submerged sink, recessed-panel cabinets, light wood cabinets, engineered stone countertops, beige splashback, stone slab splashback, stainless steel appliances, ceramic flooring, no island and brown floors.
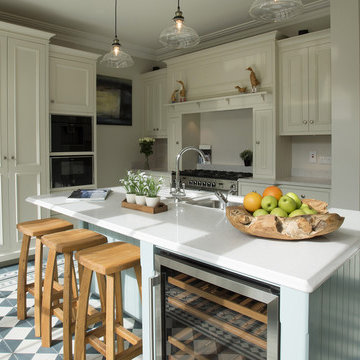
An elegant in-frame with refined detail in Ballsbridge, Dublin, Ireland.
Features include an overmantle, wine cooler and solid timber posts on the island. The kitchen design comes with range, coffee machine and food larder. The detail is completed with silestone lagoon work-tops with an ogee edge detail
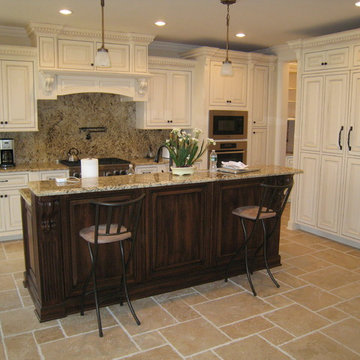
Design ideas for a medium sized traditional l-shaped open plan kitchen in New York with a submerged sink, raised-panel cabinets, white cabinets, granite worktops, beige splashback, stone slab splashback, stainless steel appliances, ceramic flooring, an island and beige floors.
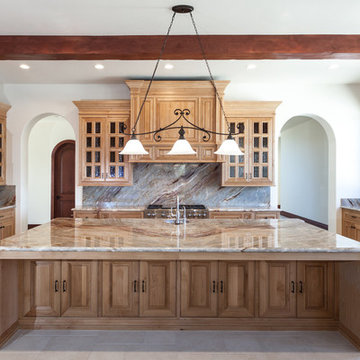
Kat Alves
Design ideas for a large mediterranean u-shaped kitchen/diner in Sacramento with a submerged sink, raised-panel cabinets, light wood cabinets, quartz worktops, multi-coloured splashback, stone slab splashback, integrated appliances, ceramic flooring and an island.
Design ideas for a large mediterranean u-shaped kitchen/diner in Sacramento with a submerged sink, raised-panel cabinets, light wood cabinets, quartz worktops, multi-coloured splashback, stone slab splashback, integrated appliances, ceramic flooring and an island.
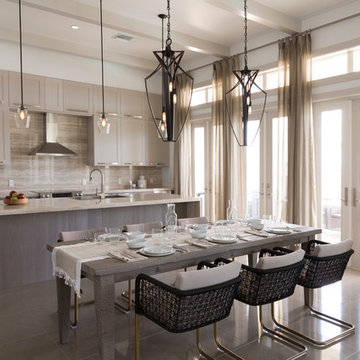
Bring ample light into your kitchen with large windows to brighten your open floorplan. Seen in Naples Reserve, a Naples community.
Large contemporary l-shaped open plan kitchen in Miami with a submerged sink, shaker cabinets, grey cabinets, granite worktops, beige splashback, stone slab splashback, stainless steel appliances and ceramic flooring.
Large contemporary l-shaped open plan kitchen in Miami with a submerged sink, shaker cabinets, grey cabinets, granite worktops, beige splashback, stone slab splashback, stainless steel appliances and ceramic flooring.
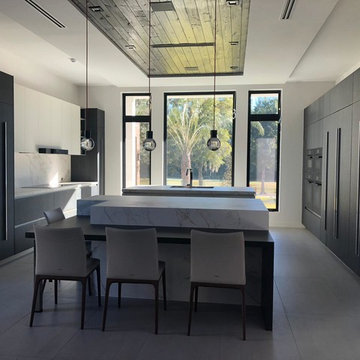
Snaidero WAY kitchen in Feather Grey Matte Glass & Volcano Eucalyptus Melamine.
Kitchen Appliances: Miele D/W, Miele Electric Cooktop, Miele Convection Oven obsidian black, Miele Combi-Steam oven obsidian black, Thermador Freezer/ Fridge
Countertop: Cosentino Entzo Dekton
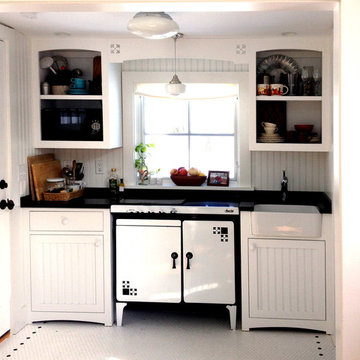
Farm House style mini-kitchen designed to compliment antique stove (carved in detail in valance matches stove details). Granite counter top with farm sink.
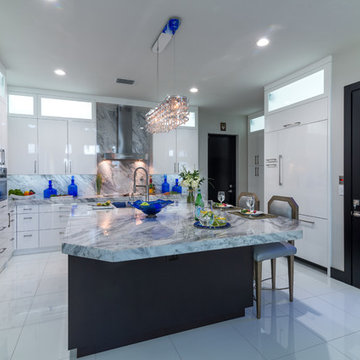
Photo of a large contemporary l-shaped open plan kitchen in Miami with flat-panel cabinets, white cabinets, marble worktops, multi-coloured splashback, stone slab splashback, stainless steel appliances, ceramic flooring and an island.
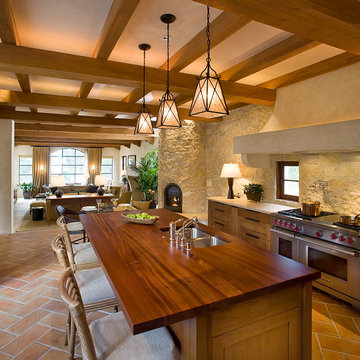
Kodiak Greenwood
Photo of a large mediterranean l-shaped kitchen/diner in San Francisco with a submerged sink, shaker cabinets, light wood cabinets, wood worktops, beige splashback, stone slab splashback, stainless steel appliances, ceramic flooring and an island.
Photo of a large mediterranean l-shaped kitchen/diner in San Francisco with a submerged sink, shaker cabinets, light wood cabinets, wood worktops, beige splashback, stone slab splashback, stainless steel appliances, ceramic flooring and an island.
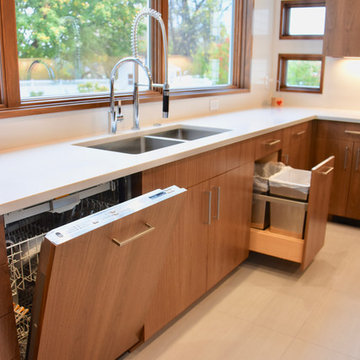
Miele dishwasher on the left, stainless steel garbage bins on the right
Design ideas for a large modern u-shaped kitchen/diner in New York with grey floors, a double-bowl sink, flat-panel cabinets, medium wood cabinets, engineered stone countertops, white splashback, stone slab splashback, stainless steel appliances, ceramic flooring, an island and white worktops.
Design ideas for a large modern u-shaped kitchen/diner in New York with grey floors, a double-bowl sink, flat-panel cabinets, medium wood cabinets, engineered stone countertops, white splashback, stone slab splashback, stainless steel appliances, ceramic flooring, an island and white worktops.
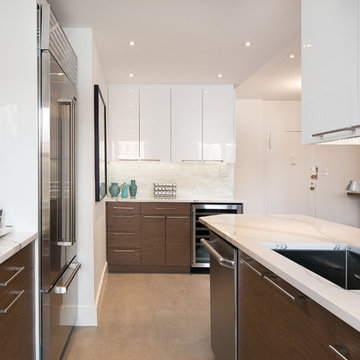
Soft warm color makes the atmosphere in this kitchen cozy and friendly. This kitchen uses the vertically functional zoning method. The upper cabinets are decorated in pure white, while the lower ones are in light brown.
This amazing color contrast divides the room into two vertical zones: the lower cabinets are in perfect harmony with the floor, finished in the same light brown color and the upper cabinets blend perfectly with the ceiling.
Elevate your home interior design along with one of the leading interior design studio in NYC, NY! We are certain to help you find the right way to well-being, beauty, comfort, and happiness!
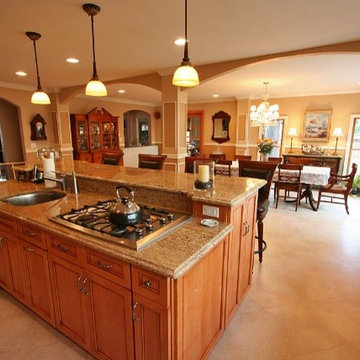
Inspiration for a medium sized traditional l-shaped kitchen/diner in Other with a submerged sink, recessed-panel cabinets, light wood cabinets, granite worktops, beige splashback, stone slab splashback, stainless steel appliances, ceramic flooring, an island and beige floors.
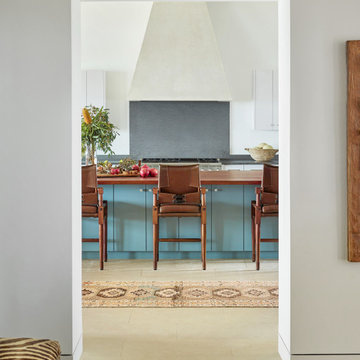
Inspiration for a large rustic single-wall kitchen/diner in Austin with flat-panel cabinets, white cabinets, composite countertops, grey splashback, stone slab splashback, stainless steel appliances, ceramic flooring, an island, beige floors and grey worktops.
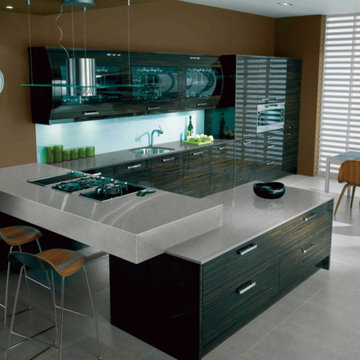
Design ideas for a medium sized modern u-shaped kitchen/diner in Toronto with flat-panel cabinets, dark wood cabinets, engineered stone countertops, white splashback, stone slab splashback, stainless steel appliances, ceramic flooring, a breakfast bar, a submerged sink and grey floors.
Kitchen with Stone Slab Splashback and Ceramic Flooring Ideas and Designs
4