Kitchen with Stone Slab Splashback Ideas and Designs
Refine by:
Budget
Sort by:Popular Today
1 - 20 of 47 photos
Item 1 of 3

Architect: Richard Warner
General Contractor: Allen Construction
Photo Credit: Jim Bartsch
Award Winner: Master Design Awards, Best of Show
This is an example of a medium sized contemporary l-shaped open plan kitchen in Santa Barbara with flat-panel cabinets, light wood cabinets, engineered stone countertops, white splashback, stone slab splashback, light hardwood flooring, an island, integrated appliances and beige floors.
This is an example of a medium sized contemporary l-shaped open plan kitchen in Santa Barbara with flat-panel cabinets, light wood cabinets, engineered stone countertops, white splashback, stone slab splashback, light hardwood flooring, an island, integrated appliances and beige floors.

Photo of a contemporary single-wall open plan kitchen in Moscow with flat-panel cabinets, blue cabinets, grey splashback, stone slab splashback, black appliances, medium hardwood flooring, no island, brown floors and grey worktops.
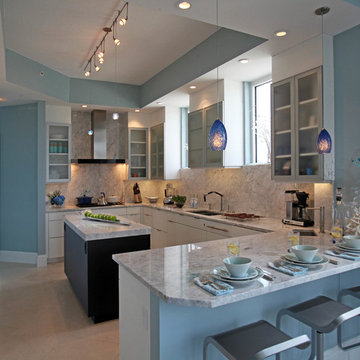
Tom Harper Photography
This is an example of a large contemporary u-shaped kitchen/diner in Miami with flat-panel cabinets, white cabinets, granite worktops, stone slab splashback, integrated appliances, porcelain flooring, an island, a submerged sink and grey splashback.
This is an example of a large contemporary u-shaped kitchen/diner in Miami with flat-panel cabinets, white cabinets, granite worktops, stone slab splashback, integrated appliances, porcelain flooring, an island, a submerged sink and grey splashback.
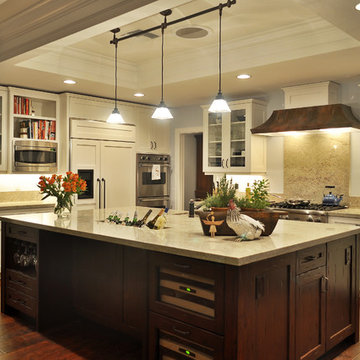
Photo of a classic kitchen in Phoenix with integrated appliances, glass-front cabinets, white cabinets, granite worktops, beige splashback and stone slab splashback.
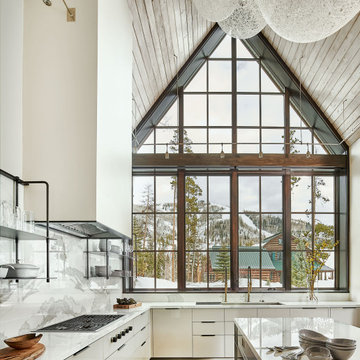
This is an example of a rustic l-shaped kitchen in Denver with a submerged sink, flat-panel cabinets, grey cabinets, white splashback, stone slab splashback, dark hardwood flooring, an island, brown floors and white worktops.

World-inspired u-shaped kitchen/diner in Miami with a double-bowl sink, recessed-panel cabinets, medium wood cabinets, multi-coloured splashback, integrated appliances, granite worktops, stone slab splashback, porcelain flooring and an island.

Inspiration for a modern l-shaped kitchen in Hamburg with a submerged sink, flat-panel cabinets, dark wood cabinets, grey splashback, stone slab splashback, black appliances, an island, black floors and grey worktops.
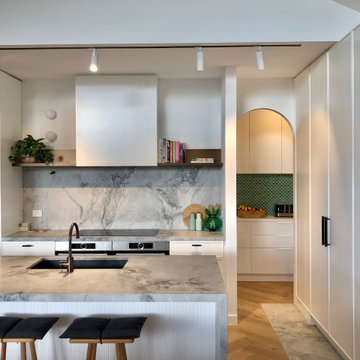
Contemporary l-shaped kitchen in Melbourne with a submerged sink, flat-panel cabinets, white cabinets, grey splashback, stone slab splashback, stainless steel appliances, medium hardwood flooring, an island, brown floors and grey worktops.
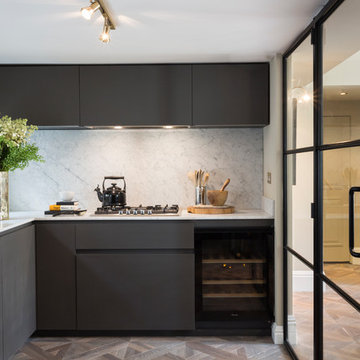
The kitchen has been redefined as a collection of bespoke cabinets framed by smoky grey marble, separated from the central living area by elegant Crittal windows.
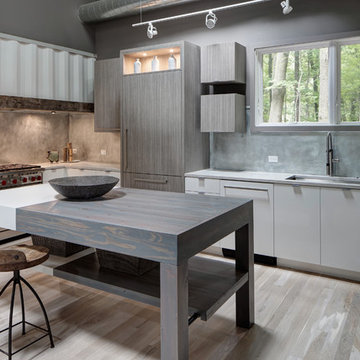
The peeks of container throughout the home are a nod to its signature architectural detail. Bringing the outdoors in was also important to the homeowners and the designers were able to harvest trees from the property to use throughout the home. Natural light pours into the home during the day from the many purposefully positioned windows, but the LED accents and extraordinary hand-made fixtures sprinkled throughout act as art pieces and set the retreat aglow in the evening hours. Moving right through to the home’s open living and kitchen area allows for easy entertaining.
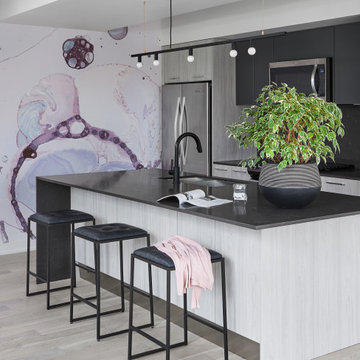
Modern kitchen in Toronto condo with expanded island for extra entertaining space.
Medium sized contemporary galley kitchen/diner in Toronto with a submerged sink, flat-panel cabinets, grey cabinets, quartz worktops, grey splashback, stone slab splashback, stainless steel appliances, light hardwood flooring, an island, beige floors and grey worktops.
Medium sized contemporary galley kitchen/diner in Toronto with a submerged sink, flat-panel cabinets, grey cabinets, quartz worktops, grey splashback, stone slab splashback, stainless steel appliances, light hardwood flooring, an island, beige floors and grey worktops.
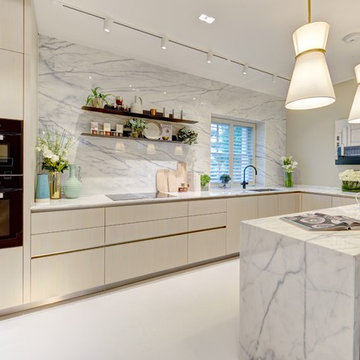
This is an example of a contemporary u-shaped kitchen/diner in London with a submerged sink, flat-panel cabinets, beige cabinets, white splashback, stone slab splashback, black appliances, a breakfast bar and white floors.
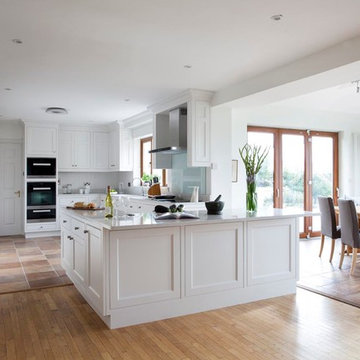
Rory Corrigan
Design ideas for a traditional u-shaped kitchen/diner in Dublin with a submerged sink, beaded cabinets, white cabinets, grey splashback, stone slab splashback and stainless steel appliances.
Design ideas for a traditional u-shaped kitchen/diner in Dublin with a submerged sink, beaded cabinets, white cabinets, grey splashback, stone slab splashback and stainless steel appliances.
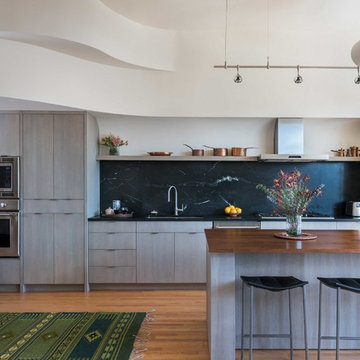
Nat Rea Photography
Design ideas for a medium sized contemporary galley open plan kitchen in Boston with a submerged sink, flat-panel cabinets, soapstone worktops, black splashback, stone slab splashback, integrated appliances, an island, grey cabinets, medium hardwood flooring and brown floors.
Design ideas for a medium sized contemporary galley open plan kitchen in Boston with a submerged sink, flat-panel cabinets, soapstone worktops, black splashback, stone slab splashback, integrated appliances, an island, grey cabinets, medium hardwood flooring and brown floors.
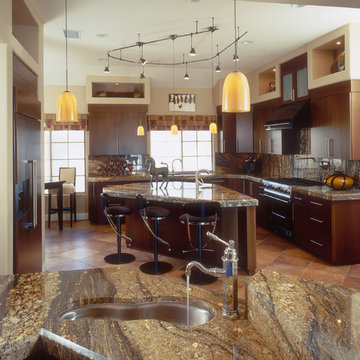
Medium sized traditional l-shaped kitchen/diner in San Diego with granite worktops, a submerged sink, dark wood cabinets, integrated appliances, flat-panel cabinets, multi-coloured splashback, stone slab splashback, terracotta flooring and beige floors.
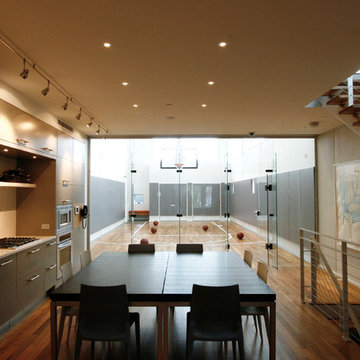
Photo copyright C. Nigro Photography
Photo of a medium sized contemporary single-wall kitchen/diner in Chicago with a submerged sink, flat-panel cabinets, grey cabinets, engineered stone countertops, white splashback, stone slab splashback, stainless steel appliances, medium hardwood flooring and no island.
Photo of a medium sized contemporary single-wall kitchen/diner in Chicago with a submerged sink, flat-panel cabinets, grey cabinets, engineered stone countertops, white splashback, stone slab splashback, stainless steel appliances, medium hardwood flooring and no island.

Photo of a contemporary galley kitchen in Singapore with a submerged sink, flat-panel cabinets, blue cabinets, grey splashback, stone slab splashback, stainless steel appliances, porcelain flooring, an island, grey floors and white worktops.

This contemporary kitchen was designed and installed by KCA as part of a renovation of the garden apartment in a Grade II listed property in New Town, Edinburgh by Barclay Interiors. The project has been shortlisted for an International Design and Architecture award.
As space was limited, the kitchen is built along one wall with two large windows to allow natural light to flow into the space. The light colour scheme ensures that the kitchen feels bright and also complements the overall interior design style of the apartment. Open shelving creates practical storage space, whilst creating an area to display objects and accessories that add personality to the kitchen.
The polished white Macaubus worktops complement the light colour scheme whilst adding interest and the horizontal veining enhances the feeling of space. As the apartment is a luxury holiday rental, the kitchen had to be easy to maintain and highly durable so handleless, laminate cabinetry was chosen.
To maintain the minimalist design, many of the appliances were integrated to hide them away with only the Siemens oven and induction hob on show. The kitchen cleverly conceals a fridge, washing machine and extractor, making this a compact yet highly functional kitchen.
Photography by James Balston Photography.
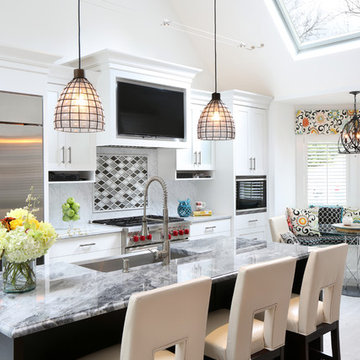
This elegant light-filled kitchen has maximized every detail. The large skylight, the discrete track lighting and the rod iron pendants combined with the reflection off the frosted glass cabinet doors provide multiple layers of light. The steeped roof line allows the cabinet molding to float in space. A cozy breakfast nook with plantation shutters and cheery fabrics centers the room. The contrasting black island cabinetry and Bardiglio marble countertop is the stunning finish to the space.
Tom Grimes Photography
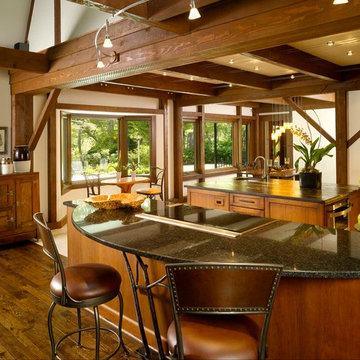
Lodge kitchen - view towards river and Dining Room. Note:
Photos by John Umberger
This is an example of a large rustic single-wall kitchen/diner in Atlanta with a submerged sink, an island, recessed-panel cabinets, dark wood cabinets, engineered stone countertops, black splashback, stone slab splashback, integrated appliances and dark hardwood flooring.
This is an example of a large rustic single-wall kitchen/diner in Atlanta with a submerged sink, an island, recessed-panel cabinets, dark wood cabinets, engineered stone countertops, black splashback, stone slab splashback, integrated appliances and dark hardwood flooring.
Kitchen with Stone Slab Splashback Ideas and Designs
1