Kitchen with Stone Tiled Splashback and Blue Worktops Ideas and Designs
Refine by:
Budget
Sort by:Popular Today
41 - 60 of 103 photos
Item 1 of 3
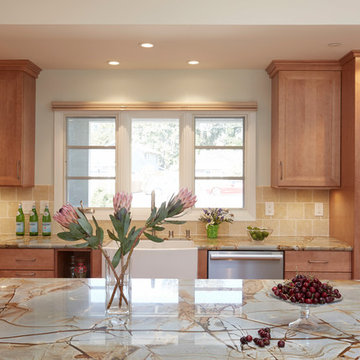
This kitchen is for an active family who wanted this space to be carefree and comfortable. Large appliances and lots of island seating means this room can really function as the heart of the home. Light, natural wood tones are complemented with cool greens and blues from the island granite top and coordinating wall color give this home a relaxed beachy vibe.
Cabinets By: Signature Kitchen & Bath Design Inc.
Photos By: Michael Kaskel Photography
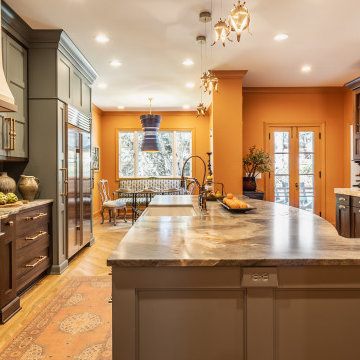
Custom kitchen mixes walnut and painted cabinetry. A cooks dream with professional appliances. Seating at island is great for family life or entertaining.
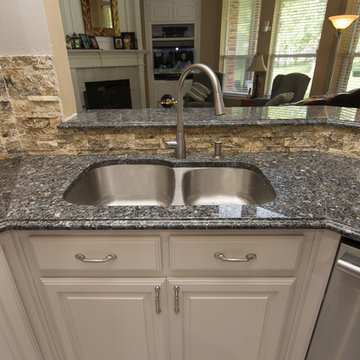
This repeat customer asked that we help them to lighten/brighten their kitchen. To accomplish this goal, we repainted both their walls and previously stained kitchen cabinets, along with replacing their old and cracked 12x12 floors tiles and replace with contemporary rectangular porcelain tiles. Mission accomplished!
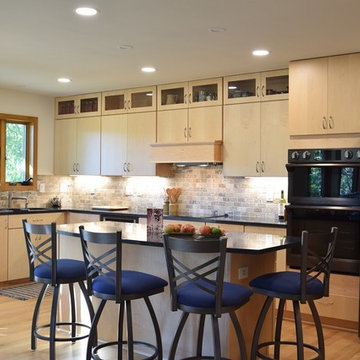
After
This is an example of a traditional kitchen in Other with a double-bowl sink, flat-panel cabinets, light wood cabinets, engineered stone countertops, multi-coloured splashback, stone tiled splashback, black appliances, light hardwood flooring, an island, beige floors and blue worktops.
This is an example of a traditional kitchen in Other with a double-bowl sink, flat-panel cabinets, light wood cabinets, engineered stone countertops, multi-coloured splashback, stone tiled splashback, black appliances, light hardwood flooring, an island, beige floors and blue worktops.
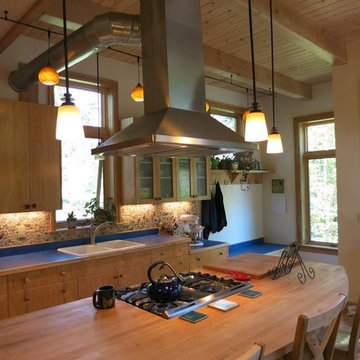
Design ideas for a medium sized traditional l-shaped kitchen/diner in Other with a double-bowl sink, flat-panel cabinets, light wood cabinets, wood worktops, grey splashback, stone tiled splashback, stainless steel appliances, porcelain flooring, an island, beige floors and blue worktops.
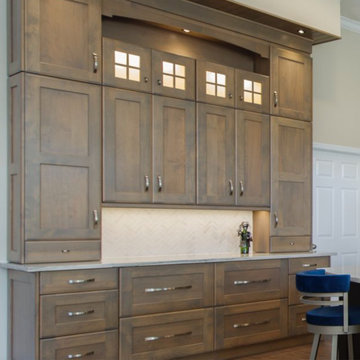
Photo of a classic l-shaped kitchen in Tampa with a submerged sink, recessed-panel cabinets, medium wood cabinets, quartz worktops, white splashback, stone tiled splashback, stainless steel appliances, an island and blue worktops.
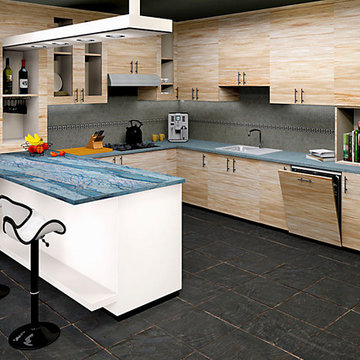
This is a 3D design and visualisation of a modern kitchen.
Image 2 night time setting.
Medium sized modern galley kitchen pantry in Other with a single-bowl sink, flat-panel cabinets, light wood cabinets, granite worktops, beige splashback, stone tiled splashback, integrated appliances, ceramic flooring, an island, black floors and blue worktops.
Medium sized modern galley kitchen pantry in Other with a single-bowl sink, flat-panel cabinets, light wood cabinets, granite worktops, beige splashback, stone tiled splashback, integrated appliances, ceramic flooring, an island, black floors and blue worktops.
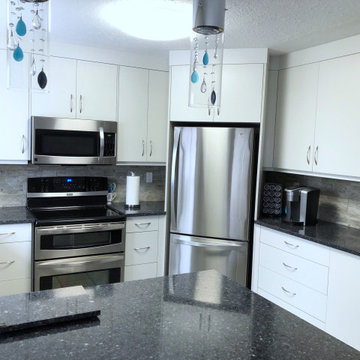
Design ideas for a medium sized modern u-shaped kitchen in Vancouver with a submerged sink, flat-panel cabinets, white cabinets, quartz worktops, multi-coloured splashback, stone tiled splashback, stainless steel appliances, slate flooring, a breakfast bar, multi-coloured floors and blue worktops.
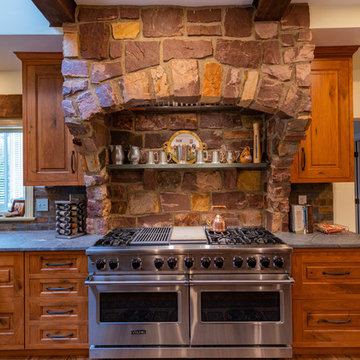
Large rustic l-shaped kitchen/diner in Philadelphia with a belfast sink, raised-panel cabinets, distressed cabinets, soapstone worktops, multi-coloured splashback, stone tiled splashback, stainless steel appliances, medium hardwood flooring, an island, brown floors and blue worktops.
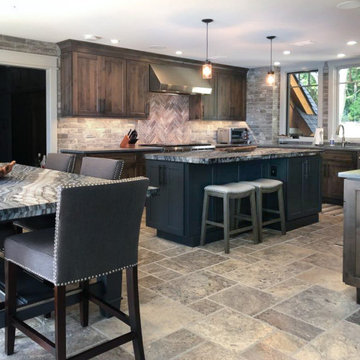
Large rustic u-shaped kitchen/diner in Detroit with a submerged sink, flat-panel cabinets, blue cabinets, granite worktops, grey splashback, stone tiled splashback, stainless steel appliances, travertine flooring, multiple islands, grey floors and blue worktops.
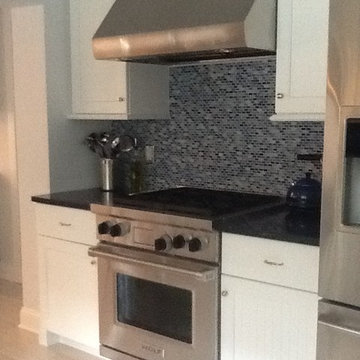
Design ideas for a coastal kitchen in New York with recessed-panel cabinets, engineered stone countertops, blue splashback, stone tiled splashback, stainless steel appliances, laminate floors, white floors and blue worktops.
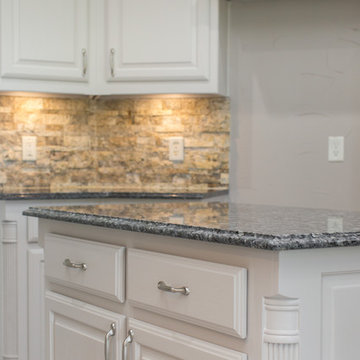
This repeat customer asked that we help them to lighten/brighten their kitchen. To accomplish this goal, we repainted both their walls and previously stained kitchen cabinets, along with replacing their old and cracked 12x12 floors tiles and replace with contemporary rectangular porcelain tiles. Mission accomplished!
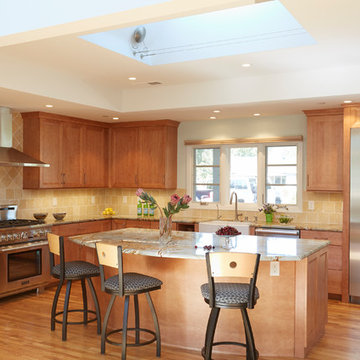
This kitchen is for an active family who wanted this space to be carefree and comfortable. Large appliances and lots of island seating means this room can really function as the heart of the home. Light, natural wood tones are complemented with cool greens and blues from the island granite top and coordinating wall color give this home a relaxed beachy vibe.
Cabinets By: Signature Kitchen & Bath Design Inc.
Photos By: Michael Kaskel Photography
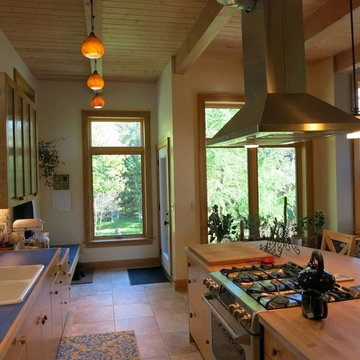
Photo of a medium sized classic l-shaped kitchen/diner in Other with a double-bowl sink, flat-panel cabinets, light wood cabinets, wood worktops, grey splashback, stone tiled splashback, stainless steel appliances, porcelain flooring, an island, beige floors and blue worktops.
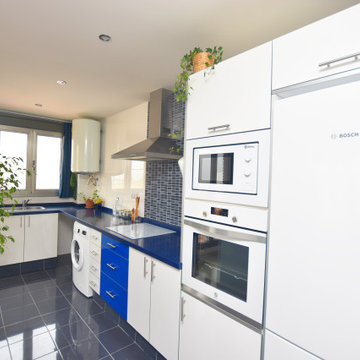
Reforma en vivienda nueva para unión de Comedor con cocina para dar más amplitud al espacio.
Photo of a small contemporary l-shaped kitchen/diner in Valencia with a single-bowl sink, flat-panel cabinets, white cabinets, engineered stone countertops, white splashback, stone tiled splashback, white appliances, ceramic flooring, an island, grey floors, blue worktops and a drop ceiling.
Photo of a small contemporary l-shaped kitchen/diner in Valencia with a single-bowl sink, flat-panel cabinets, white cabinets, engineered stone countertops, white splashback, stone tiled splashback, white appliances, ceramic flooring, an island, grey floors, blue worktops and a drop ceiling.
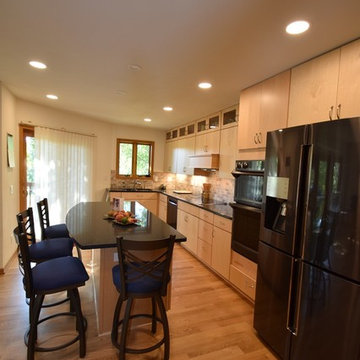
After
This is an example of a classic kitchen in Other with a double-bowl sink, flat-panel cabinets, light wood cabinets, engineered stone countertops, multi-coloured splashback, stone tiled splashback, black appliances, light hardwood flooring, an island, beige floors and blue worktops.
This is an example of a classic kitchen in Other with a double-bowl sink, flat-panel cabinets, light wood cabinets, engineered stone countertops, multi-coloured splashback, stone tiled splashback, black appliances, light hardwood flooring, an island, beige floors and blue worktops.

Custom kitchen mixes walnut and painted cabinetry. A cooks dream with professional appliances. Seating at island is great for family life or entertaining.
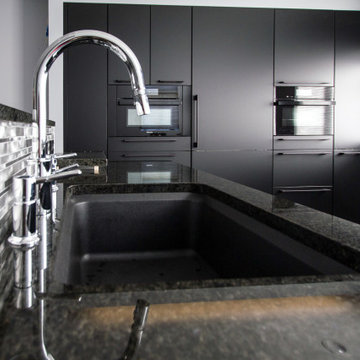
With the already matte black cabinets, choosing the right countertops was essential to the success of the design. Keeping with a consistent look, the client and designer went with midnight blue granite countertops. Providing beautiful gloss and shimmer while still keeping the black aesthetic, the countertops compliment the black cabinets just right. After all, you can have it anyway you want, as long as it's black!
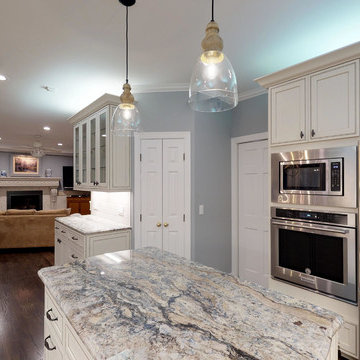
This kitchen took its style cue from the owners fireplace design. Corbel details were used to echo the feel already set in motion. The peninsula was straightened out to make the work area flow and function better. Double wall oven, refrigerator and an additional pantry cabinet were put together on the same wall, where previously countertop space was chopped up and unusable. Cabinetry with glass doors was added to replace a china cabinet, bridging the space between kitchen and entertaining areas. Hardwood floors were refinished with a custom blended stain.
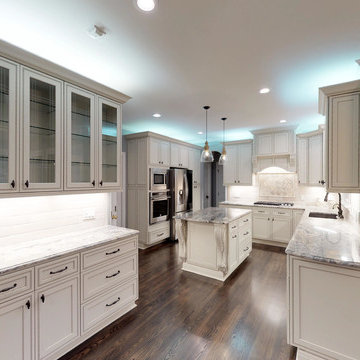
This kitchen took its style cue from the owners fireplace design. Corbel details were used to echo the feel already set in motion. The peninsula was straightened out to make the work area flow and function better. Double wall oven, refrigerator and an additional pantry cabinet were put together on the same wall, where previously countertop space was chopped up and unusable. Cabinetry with glass doors was added to replace a china cabinet, bridging the space between kitchen and entertaining areas. Hardwood floors were refinished with a custom blended stain.
Kitchen with Stone Tiled Splashback and Blue Worktops Ideas and Designs
3