Kitchen with Stone Tiled Splashback and Metal Splashback Ideas and Designs
Refine by:
Budget
Sort by:Popular Today
61 - 80 of 100,162 photos
Item 1 of 3
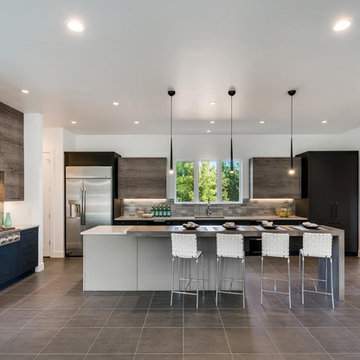
Photo of a large contemporary u-shaped open plan kitchen in Denver with a submerged sink, flat-panel cabinets, engineered stone countertops, metallic splashback, metal splashback, stainless steel appliances, porcelain flooring, multiple islands and grey floors.
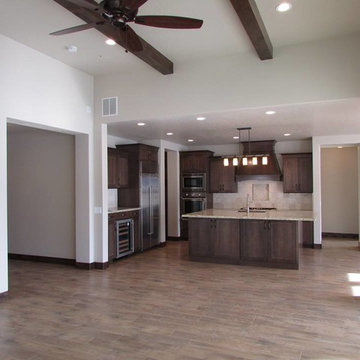
Stained alder ceiling beams, cabinetry, doors, base, & casing make up our homeowner's new Dom at Appenzell in Midway, Utah. www.regalut.com
This is an example of a medium sized open plan kitchen in Salt Lake City with a belfast sink, brown cabinets, granite worktops, beige splashback, stone tiled splashback, stainless steel appliances, laminate floors, an island and brown floors.
This is an example of a medium sized open plan kitchen in Salt Lake City with a belfast sink, brown cabinets, granite worktops, beige splashback, stone tiled splashback, stainless steel appliances, laminate floors, an island and brown floors.

chris snook
Medium sized traditional u-shaped kitchen/diner in Kent with a belfast sink, shaker cabinets, green cabinets, engineered stone countertops, metal splashback, lino flooring, a breakfast bar, brown splashback, stainless steel appliances and brown floors.
Medium sized traditional u-shaped kitchen/diner in Kent with a belfast sink, shaker cabinets, green cabinets, engineered stone countertops, metal splashback, lino flooring, a breakfast bar, brown splashback, stainless steel appliances and brown floors.
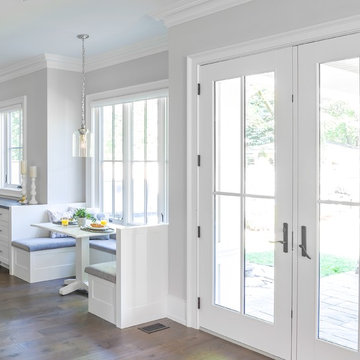
Design ideas for a large contemporary u-shaped kitchen in Toronto with a submerged sink, shaker cabinets, white cabinets, composite countertops, brown splashback, stone tiled splashback, integrated appliances, dark hardwood flooring, an island and brown floors.

Rob Karosis: Photographer
This is an example of a large classic u-shaped open plan kitchen in Bridgeport with a belfast sink, shaker cabinets, medium wood cabinets, granite worktops, grey splashback, stone tiled splashback, stainless steel appliances, medium hardwood flooring, an island and brown floors.
This is an example of a large classic u-shaped open plan kitchen in Bridgeport with a belfast sink, shaker cabinets, medium wood cabinets, granite worktops, grey splashback, stone tiled splashback, stainless steel appliances, medium hardwood flooring, an island and brown floors.
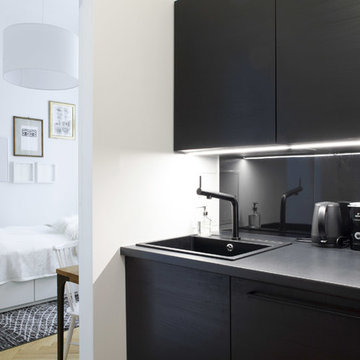
© Luca Girardini. 2017
www.lucagirardini-photography.com
This is an example of a small modern single-wall enclosed kitchen in Berlin with an integrated sink, louvered cabinets, black cabinets, laminate countertops, black splashback, metal splashback, black appliances, medium hardwood flooring, no island and brown floors.
This is an example of a small modern single-wall enclosed kitchen in Berlin with an integrated sink, louvered cabinets, black cabinets, laminate countertops, black splashback, metal splashback, black appliances, medium hardwood flooring, no island and brown floors.
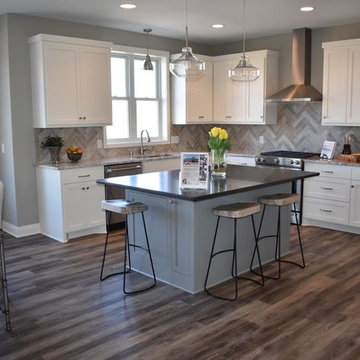
Add elegance and natural warmth to your space with beautiful hardwood floors from CAP. The earthy tones within the wood help to finish off this gorgeous transitional design.
CAP Carpet & Flooring is the leading provider of flooring & area rugs in the Twin Cities. CAP Carpet & Flooring is a locally owned and operated company, and we pride ourselves on helping our customers feel welcome from the moment they walk in the door. We are your neighbors. We work and live in your community and understand your needs. You can expect the very best personal service on every visit to CAP Carpet & Flooring and value and warranties on every flooring purchase. Our design team has worked with homeowners, contractors and builders who expect the best. With over 30 years combined experience in the design industry, Angela, Sandy, Sunnie,Maria, Caryn and Megan will be able to help whether you are in the process of building, remodeling, or re-doing. Our design team prides itself on being well versed and knowledgeable on all the up to date products and trends in the floor covering industry as well as countertops, paint and window treatments. Their passion and knowledge is abundant, and we're confident you'll be nothing short of impressed with their expertise and professionalism. When you love your job, it shows: the enthusiasm and energy our design team has harnessed will bring out the best in your project. Make CAP Carpet & Flooring your first stop when considering any type of home improvement project- we are happy to help you every single step of the way.
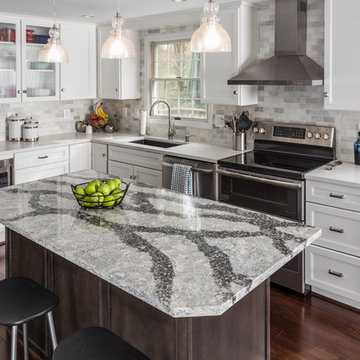
Inspiration for a medium sized traditional l-shaped kitchen/diner in DC Metro with a submerged sink, shaker cabinets, white cabinets, engineered stone countertops, white splashback, stone tiled splashback, stainless steel appliances, dark hardwood flooring and an island.

Design ideas for a medium sized midcentury l-shaped kitchen in New York with stainless steel appliances, porcelain flooring, shaker cabinets, blue cabinets, composite countertops, multi-coloured splashback, stone tiled splashback and an island.
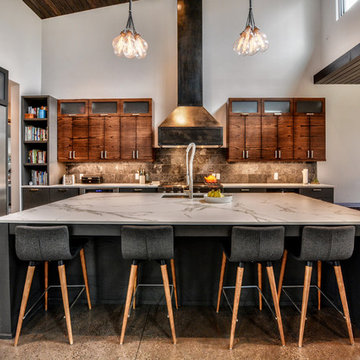
This is an example of a large contemporary l-shaped open plan kitchen in Other with a submerged sink, flat-panel cabinets, dark wood cabinets, grey splashback, stainless steel appliances, concrete flooring, an island, grey floors, engineered stone countertops and stone tiled splashback.

Kat Alves-Photographer
Photo of a medium sized country u-shaped kitchen/diner in Sacramento with a submerged sink, shaker cabinets, grey cabinets, quartz worktops, grey splashback, stone tiled splashback, stainless steel appliances, medium hardwood flooring and an island.
Photo of a medium sized country u-shaped kitchen/diner in Sacramento with a submerged sink, shaker cabinets, grey cabinets, quartz worktops, grey splashback, stone tiled splashback, stainless steel appliances, medium hardwood flooring and an island.

Lynn Donaldson
Design ideas for a large rustic l-shaped kitchen/diner in Other with stone tiled splashback, stainless steel appliances, medium hardwood flooring, an island, a belfast sink, recessed-panel cabinets, grey cabinets, granite worktops, grey splashback and brown floors.
Design ideas for a large rustic l-shaped kitchen/diner in Other with stone tiled splashback, stainless steel appliances, medium hardwood flooring, an island, a belfast sink, recessed-panel cabinets, grey cabinets, granite worktops, grey splashback and brown floors.
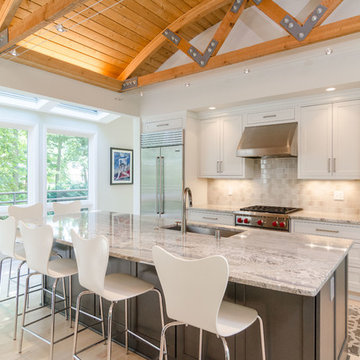
This is an example of a small contemporary single-wall open plan kitchen in Chicago with a submerged sink, shaker cabinets, white cabinets, granite worktops, beige splashback, stone tiled splashback, stainless steel appliances, light hardwood flooring, an island, beige floors and grey worktops.

Photo of a medium sized country single-wall kitchen in Santa Barbara with a belfast sink, shaker cabinets, white cabinets, engineered stone countertops, grey splashback, stone tiled splashback, stainless steel appliances, an island and medium hardwood flooring.

Large traditional l-shaped kitchen/diner in San Diego with a submerged sink, shaker cabinets, stainless steel appliances, dark hardwood flooring, an island, composite countertops, beige splashback, stone tiled splashback and brown floors.
This is an example of a medium sized classic l-shaped kitchen in Milwaukee with a submerged sink, shaker cabinets, medium wood cabinets, granite worktops, beige splashback, stone tiled splashback, stainless steel appliances, light hardwood flooring and an island.
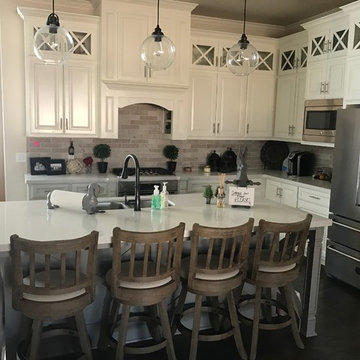
This is an example of a medium sized farmhouse l-shaped open plan kitchen in Austin with a double-bowl sink, raised-panel cabinets, white cabinets, terrazzo worktops, grey splashback, stone tiled splashback, stainless steel appliances, dark hardwood flooring and an island.
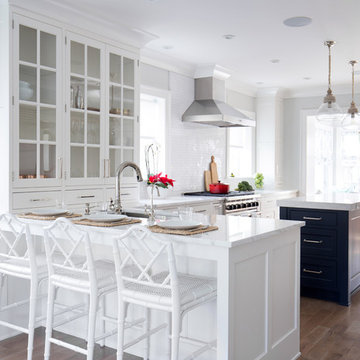
This 1920s colonial had “great bones” but the small, dark galley kitchen needed an overhaul. Studio Dearborn designed a fresh, inviting space with white and navy inset cabinetry crafted from solid maple. The navy blue island, albeit small, packs a ton of storage. The island is color matched to Benjamin Moore Hale Navy. White cabinetry in Benjamin Moore’s White Opulence, with white cararra marble countertops and white thassos mosaic backsplash keep the kitchen feeling light and airy. A banquette provides cozy family seating near the bar. Photography by Tim Lenz. Architect, Greg Lewis.
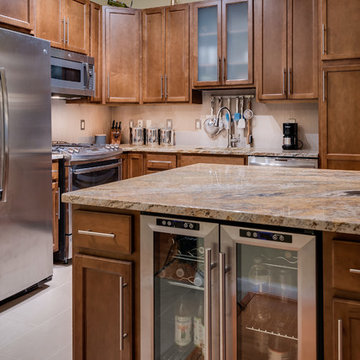
We removed the old "builder grade" cabinets that were missing lots of function. Replaced with maple wood Schrock cabinetry. Creating more space in the corners and making the island larger. There is much more functional storage space and room for the wine cooler that the customer wanted. The colors were chosen to go with the current theme of the home.
Cabinetry: Schrock
Cabinetry Construction: Maple
Cabinetry Finish/Color: Leather
Cabinetry Door Style: Guthrey, partial overlay
Counters: Jurassic Gold
Flooring: Studio Beige, Polished Porcelain - Italy
Backsplash: Mutina Phenomenon Rain C Grigio - Italy
Appliances - GE Profile - Bray & Scarff, North Arlington
Photography by: Eddie Avenue

A Modern Farmhouse set in a prairie setting exudes charm and simplicity. Wrap around porches and copious windows make outdoor/indoor living seamless while the interior finishings are extremely high on detail. In floor heating under porcelain tile in the entire lower level, Fond du Lac stone mimicking an original foundation wall and rough hewn wood finishes contrast with the sleek finishes of carrera marble in the master and top of the line appliances and soapstone counters of the kitchen. This home is a study in contrasts, while still providing a completely harmonious aura.
Kitchen with Stone Tiled Splashback and Metal Splashback Ideas and Designs
4