Kitchen with Stone Tiled Splashback and Metal Splashback Ideas and Designs
Refine by:
Budget
Sort by:Popular Today
81 - 100 of 100,162 photos
Item 1 of 3

Walk on sunshine with Skyline Floorscapes' Ivory White Oak. This smooth operator of floors adds charm to any room. Its delightfully light tones will have you whistling while you work, play, or relax at home.
This amazing reclaimed wood style is a perfect environmentally-friendly statement for a modern space, or it will match the design of an older house with its vintage style. The ivory color will brighten up any room.
This engineered wood is extremely strong with nine layers and a 3mm wear layer of White Oak on top. The wood is handscraped, adding to the lived-in quality of the wood. This will make it look like it has been in your home all along.
Each piece is 7.5-in. wide by 71-in. long by 5/8-in. thick in size. It comes with a 35-year finish warranty and a lifetime structural warranty.
This is a real wood engineered flooring product made from white oak. It has a beautiful ivory color with hand scraped, reclaimed planks that are finished in oil. The planks have a tongue & groove construction that can be floated, glued or nailed down.

Inspiration for a large classic l-shaped kitchen/diner in New York with a belfast sink, shaker cabinets, white cabinets, marble worktops, grey splashback, medium hardwood flooring, an island, stone tiled splashback and integrated appliances.

This is an example of a large urban single-wall open plan kitchen in Orange County with a belfast sink, glass-front cabinets, white cabinets, composite countertops, metallic splashback, metal splashback, stainless steel appliances, concrete flooring and an island.
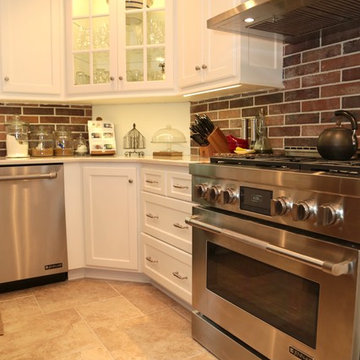
This is an example of a medium sized traditional l-shaped kitchen/diner in Kansas City with shaker cabinets, white cabinets, granite worktops, multi-coloured splashback, stone tiled splashback, stainless steel appliances, ceramic flooring, an island, a submerged sink and beige floors.
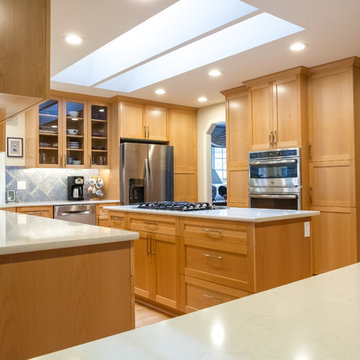
Inspiration for a medium sized classic l-shaped enclosed kitchen with shaker cabinets, light wood cabinets, engineered stone countertops, blue splashback, stone tiled splashback, stainless steel appliances, light hardwood flooring, an island, beige floors and beige worktops.
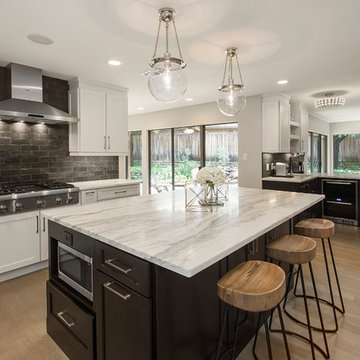
This house has a cool modern vibe, but the pre-rennovation layout was not working for these homeowners. We were able to take their vision of an open kitchen and living area and make it come to life. Simple, clean lines and a large great room are now in place. We tore down dividing walls and came up with an all new layout. These homeowners are absolutely loving their home with their new spaces! Design by Hatfield Builders | Photography by Versatile Imaging
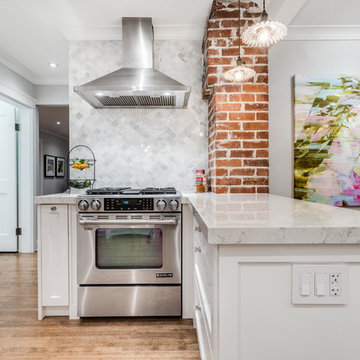
Photography: 360hometours.ca
A Charming Cape Cod Home in West Vancouver underwent a full renovation and redesign by Tina McCabe of McCabe Design & Interiors. The homeowners wanted to keep the original character of the home whilst giving their home a complete makeover. The kitchen space was expanded by opening up the kitchen and dining room, adding French doors off the kitchen to a new deck, and moving the powder room as much as the existing plumbing allowed. A custom kitchen design with custom cabinets and storage was created. A custom "princess bathroom" was created by adding more floor space from the adjacent bedroom and hallway, designing custom millworker, and specifying equisite tile from New Jersey. The home also received refinished hardwood floors, new moulding and millwork, pot lights throughout and custom lighting fixtures, wainscotting, and a new coat of paint. Finally, the laundry was moved upstairs from the basement for ease of use.
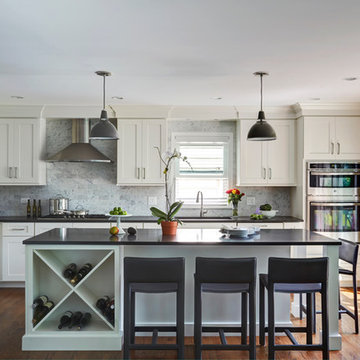
WATCH the time lapse video of this kitchen remodel: https://youtu.be/caemXXlauLU
Free ebook, Creating the Ideal Kitchen. DOWNLOAD NOW
This Glen Ellyn homeowner came to us, frustrated with the layout and size of their current kitchen, looking for help generating ideas for how to maximize functionality within the constraints of the space. After visiting with them and seeing the home’s layout, I realized that looking at the bigger picture of how they used the entire first floor might bring us some dramatic solutions. We ended up flipping the kitchen and family room and taking down the wall separating the two creating one big open floor plan for the family to enjoy. There is still a visual separation between the rooms because of their different lengths and the overall space now relates nicely to the dining room which was also opened up to both rooms.
The new kitchen is an L-shaped space that is no longer cramped and small and is truly a cook’s dream. The fridge is on one end, a large cooktop and sink are located along the main perimeter and double ovens located at the end of the “L” complete the layout. Ample work surface along the perimeter and on the large island makes entertaining a breeze. An existing door to the patio remains, floods the room with light and provides easy access to the existing outdoor deck for entertaining and grilling.
White cabinetry with quartz countertops, Carrera marble backsplash tile and a contrasting gray island give the space a clean and modern feel. The gray pendant lights and stainless appliances bring a slight industrial feel to the space letting you know that some serious cooking will take place here.
Once we had their Dream Kitchen design completed, the homeowners decided to tackle another project at the same time. We made plans to create a master suite upstairs by combining two existing bedrooms into a larger bedroom, bathroom and walk-in closet. The existing spaces were not overly large so getting everything on the wish list into the design was a challenge. In the end, we came up with a design that works. The two bedrooms were adjoined, one wall moved back slightly to make for a slightly larger bedroom, and the remaining space was allotted to the new bathroom and a walk in closet.
The bathroom consists of a double vanity and a large shower with a barn door shower door. A skylight brings light into the space and helps make it feel larger and more open. The new walk-in closet is accessible through the bathroom, and we even managed to fit in a small entry vestibule that houses some additional storage and makes a nice transition from the hallway. A white vanity, Carrera tops and gray floor tile make for a serene space that feels just right for this home.
Designed by: Susan Klimala, CKD, CBD
Photography by: Mike Kaskel
For more information on kitchen and bath design ideas go to: www.kitchenstudio-ge.com
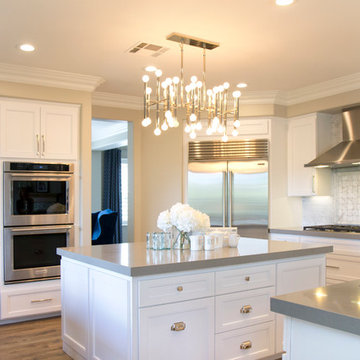
Design ideas for a large traditional u-shaped kitchen/diner in San Diego with a submerged sink, shaker cabinets, white cabinets, engineered stone countertops, white splashback, stone tiled splashback, stainless steel appliances, medium hardwood flooring and an island.
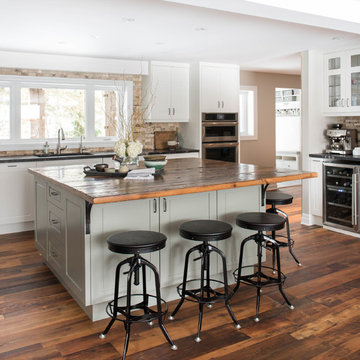
Custom design by Cynthia Soda of Soda Pop Design Inc. in Toronto, Canada. Photography by Stephani Buchman Photography.
Photo of a large classic l-shaped open plan kitchen in Toronto with recessed-panel cabinets, white cabinets, beige splashback, stone tiled splashback, medium hardwood flooring, an island, wood worktops and stainless steel appliances.
Photo of a large classic l-shaped open plan kitchen in Toronto with recessed-panel cabinets, white cabinets, beige splashback, stone tiled splashback, medium hardwood flooring, an island, wood worktops and stainless steel appliances.
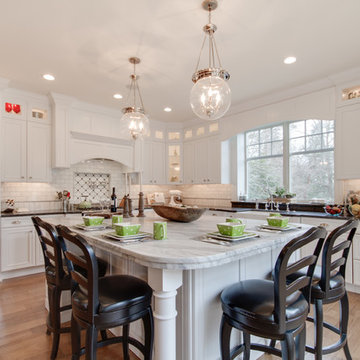
This bright kitchen features gorgeous white UltraCraft cabinetry and natural wood floors. The island countertop is Mont Blanc honed quartzite with a build-up edge treatment. To contrast, the perimeter countertop is Silver Pearl Leathered granite. All of the elements are tied together in the backsplash which features New Calacatta marble subway tile with a beautiful waterjet mosaic insert over the stove.
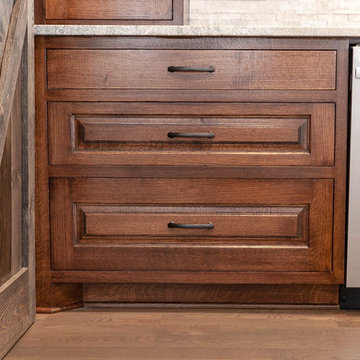
Erin Jackson
Design ideas for a rustic u-shaped open plan kitchen in Minneapolis with raised-panel cabinets, medium wood cabinets, granite worktops, beige splashback, stone tiled splashback, stainless steel appliances and an island.
Design ideas for a rustic u-shaped open plan kitchen in Minneapolis with raised-panel cabinets, medium wood cabinets, granite worktops, beige splashback, stone tiled splashback, stainless steel appliances and an island.

Glazed oak cabinet with LED lights painted in Farrow & Ball Chappell Green maximise the space by making the most of the high ceilings. The unified colour also creates a more spacious feeling. Pine table with chapel chair hint at the origins of the house as an old chapel with the limestone flooring adding to the rustic feel.

Photography by Liz Glasgow
Medium sized classic l-shaped kitchen/diner in New York with a belfast sink, recessed-panel cabinets, white cabinets, white splashback, stainless steel appliances, painted wood flooring, an island, composite countertops, stone tiled splashback and white worktops.
Medium sized classic l-shaped kitchen/diner in New York with a belfast sink, recessed-panel cabinets, white cabinets, white splashback, stainless steel appliances, painted wood flooring, an island, composite countertops, stone tiled splashback and white worktops.
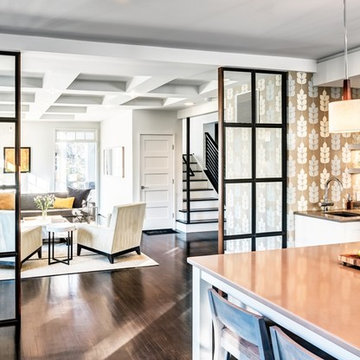
Photo of a l-shaped open plan kitchen in DC Metro with a submerged sink, recessed-panel cabinets, white cabinets, engineered stone countertops, brown splashback, stone tiled splashback, stainless steel appliances, dark hardwood flooring and an island.
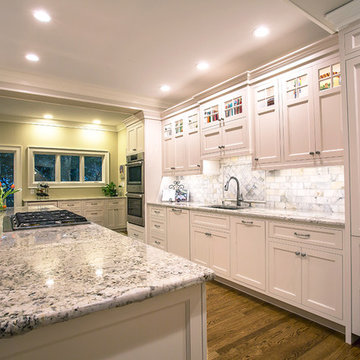
Anna Zagorodna
Medium sized traditional galley open plan kitchen in Richmond with a single-bowl sink, shaker cabinets, beige cabinets, granite worktops, beige splashback, stone tiled splashback, stainless steel appliances, light hardwood flooring and an island.
Medium sized traditional galley open plan kitchen in Richmond with a single-bowl sink, shaker cabinets, beige cabinets, granite worktops, beige splashback, stone tiled splashback, stainless steel appliances, light hardwood flooring and an island.
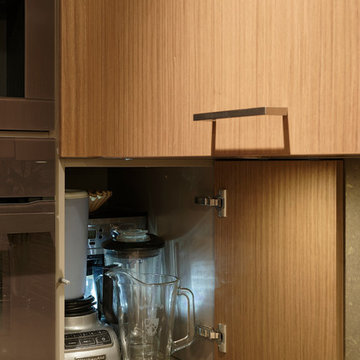
Downtown Washington DC Small Contemporary Condo Refresh Design by #SarahTurner4JenniferGilmer. Photography by Bob Narod. http://www.gilmerkitchens.com/

Treve Johnson Photography
Photo of a medium sized traditional u-shaped enclosed kitchen in San Francisco with a submerged sink, shaker cabinets, medium wood cabinets, granite worktops, grey splashback, stone tiled splashback, stainless steel appliances, light hardwood flooring and an island.
Photo of a medium sized traditional u-shaped enclosed kitchen in San Francisco with a submerged sink, shaker cabinets, medium wood cabinets, granite worktops, grey splashback, stone tiled splashback, stainless steel appliances, light hardwood flooring and an island.

This colorful kitchen is a take on modern farmhouse design. The red stools add just the right pop of color against the charcoal, white and light gray color scheme. The frosted glass cabinets add an airy quality while keeping the overall look clutter-free. The simple white pendants add just the right light to the kitchen island where the family gathers. The butcher block countertop adds warmth to the overall look and feel.
Photo taken by: Michael Partenio

Photo of a contemporary single-wall kitchen in Tokyo Suburbs with a single-bowl sink, flat-panel cabinets, stainless steel worktops, white splashback, stone tiled splashback, light hardwood flooring, an island and light wood cabinets.
Kitchen with Stone Tiled Splashback and Metal Splashback Ideas and Designs
5