Kitchen with Terracotta Splashback and All Types of Ceiling Ideas and Designs
Refine by:
Budget
Sort by:Popular Today
101 - 120 of 253 photos
Item 1 of 3
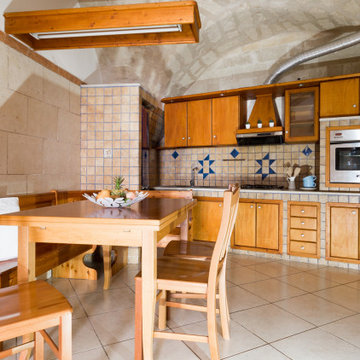
Photo of a rustic l-shaped kitchen/diner in Other with terracotta splashback, limestone flooring, beige floors and a vaulted ceiling.
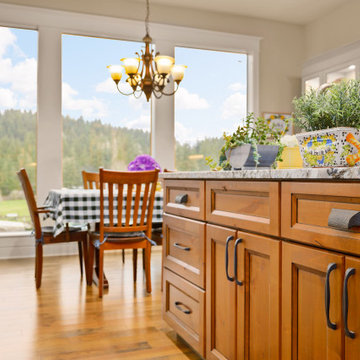
The shaker style doors catch the lighting well and frame the pulls nicely.
This is an example of a large traditional galley open plan kitchen in Portland with a double-bowl sink, shaker cabinets, medium wood cabinets, granite worktops, black splashback, terracotta splashback, stainless steel appliances, medium hardwood flooring, multiple islands, brown floors, white worktops and a vaulted ceiling.
This is an example of a large traditional galley open plan kitchen in Portland with a double-bowl sink, shaker cabinets, medium wood cabinets, granite worktops, black splashback, terracotta splashback, stainless steel appliances, medium hardwood flooring, multiple islands, brown floors, white worktops and a vaulted ceiling.
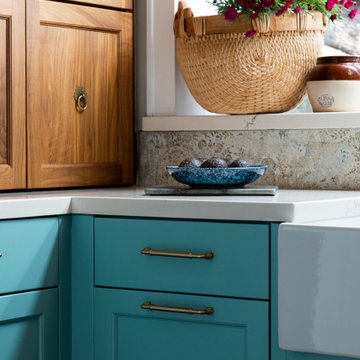
A vintage basket and antique crock are right at home in the garden window.
Design ideas for a medium sized eclectic u-shaped kitchen/diner in San Francisco with a belfast sink, recessed-panel cabinets, multi-coloured splashback, terracotta splashback, coloured appliances, porcelain flooring, no island, multi-coloured floors, white worktops and a wood ceiling.
Design ideas for a medium sized eclectic u-shaped kitchen/diner in San Francisco with a belfast sink, recessed-panel cabinets, multi-coloured splashback, terracotta splashback, coloured appliances, porcelain flooring, no island, multi-coloured floors, white worktops and a wood ceiling.
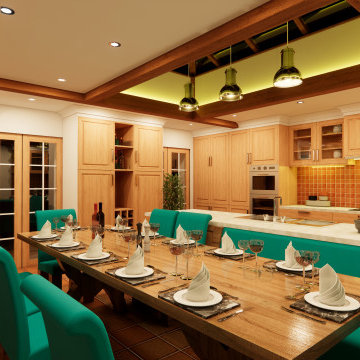
A view of the kitchen at night, showing the lighting scheme for ambient light, accent lights and task lighting.
Design ideas for a medium sized rustic u-shaped kitchen/diner in Other with a built-in sink, shaker cabinets, medium wood cabinets, composite countertops, multi-coloured splashback, terracotta splashback, stainless steel appliances, limestone flooring, a breakfast bar, multi-coloured floors, white worktops, exposed beams and feature lighting.
Design ideas for a medium sized rustic u-shaped kitchen/diner in Other with a built-in sink, shaker cabinets, medium wood cabinets, composite countertops, multi-coloured splashback, terracotta splashback, stainless steel appliances, limestone flooring, a breakfast bar, multi-coloured floors, white worktops, exposed beams and feature lighting.
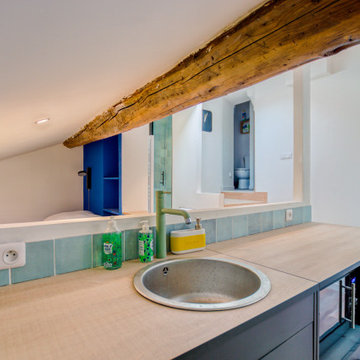
Design ideas for a small bohemian single-wall open plan kitchen in Lyon with a submerged sink, beaded cabinets, grey cabinets, laminate countertops, blue splashback, terracotta splashback, stainless steel appliances, light hardwood flooring, no island, beige floors, beige worktops and exposed beams.
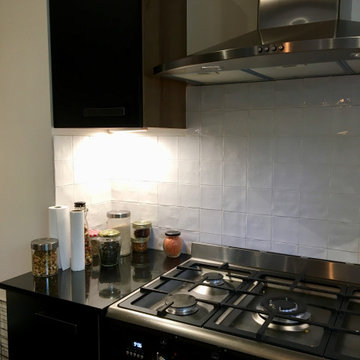
Rénovation , conception d'une cuisine
Large industrial u-shaped enclosed kitchen in Paris with a single-bowl sink, beaded cabinets, medium wood cabinets, wood worktops, white splashback, terracotta splashback, stainless steel appliances, ceramic flooring, an island, brown floors, black worktops and exposed beams.
Large industrial u-shaped enclosed kitchen in Paris with a single-bowl sink, beaded cabinets, medium wood cabinets, wood worktops, white splashback, terracotta splashback, stainless steel appliances, ceramic flooring, an island, brown floors, black worktops and exposed beams.
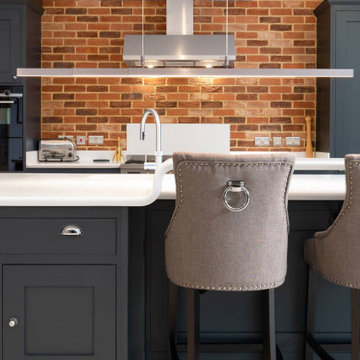
Range used: Audus Bespoke In-Frame Shaker
Worktop used: Corian (by client)
Appliances used: Siemens/ Quooker/ Blanco- range & extractor by client
Any additional info (tiles/storage/special request etc): double door larder wit internal worktop, tall storage units, units to work with curved Corian breakfast bar
Clients Objective: Chic and semi-industrial look, but with a good family space and room to entertain
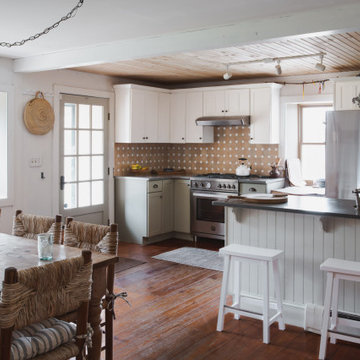
Photo of a rural kitchen/diner in Philadelphia with shaker cabinets, terracotta splashback, dark hardwood flooring, grey worktops and a wood ceiling.
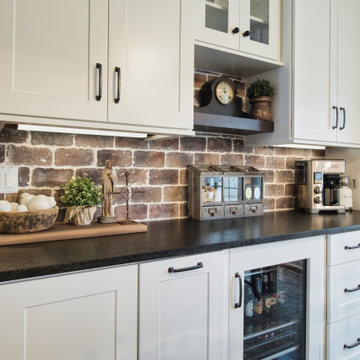
Another view- nice beverage, wine, beer fridge!!!
Inspiration for a small farmhouse galley kitchen/diner in Nashville with a submerged sink, shaker cabinets, white cabinets, engineered stone countertops, multi-coloured splashback, terracotta splashback, stainless steel appliances, medium hardwood flooring, a breakfast bar, brown floors, white worktops and exposed beams.
Inspiration for a small farmhouse galley kitchen/diner in Nashville with a submerged sink, shaker cabinets, white cabinets, engineered stone countertops, multi-coloured splashback, terracotta splashback, stainless steel appliances, medium hardwood flooring, a breakfast bar, brown floors, white worktops and exposed beams.
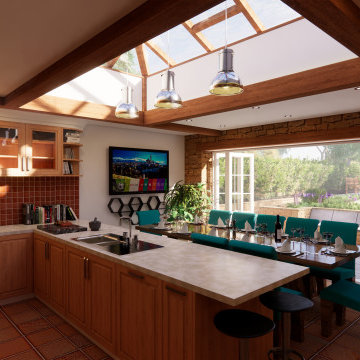
A view from the kitchen over the dining area and out through bi-fold doors into the garden
Photo of a medium sized rustic u-shaped kitchen/diner in Other with a built-in sink, shaker cabinets, medium wood cabinets, composite countertops, multi-coloured splashback, terracotta splashback, stainless steel appliances, limestone flooring, a breakfast bar, multi-coloured floors, white worktops, exposed beams and feature lighting.
Photo of a medium sized rustic u-shaped kitchen/diner in Other with a built-in sink, shaker cabinets, medium wood cabinets, composite countertops, multi-coloured splashback, terracotta splashback, stainless steel appliances, limestone flooring, a breakfast bar, multi-coloured floors, white worktops, exposed beams and feature lighting.
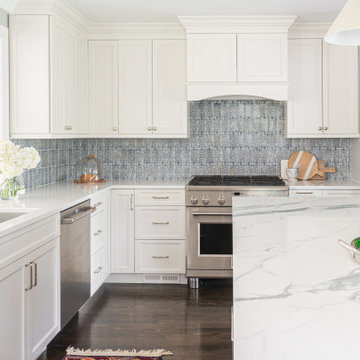
Large traditional l-shaped open plan kitchen in Philadelphia with a submerged sink, beaded cabinets, white cabinets, quartz worktops, blue splashback, terracotta splashback, stainless steel appliances, dark hardwood flooring, an island, brown floors, white worktops and all types of ceiling.
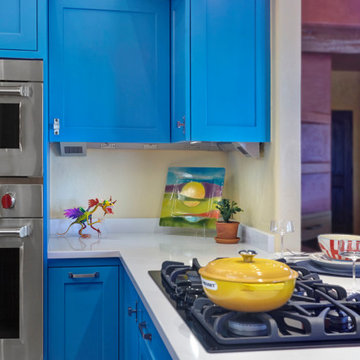
Blue cabinetry creates a calming and serene atmosphere while adding a touch of vibrancy to the space. The use of several shades of yellow on the walls, window treatments and hand painted tile balances out the coolness of the blue. The result is a warm and textured harmonious and inviting space.
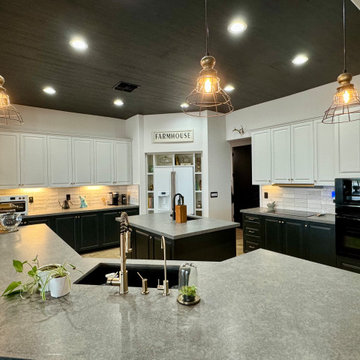
Double level island with dark Uba Tuba granite was removed and rebuilt to one level. Upper cabinets were painted with Valspar Cabinet paint in SW7271 On The Rocks and bottoms SW6994 Green Black. Ceiling was clad in Vinyl wall tiles that look like wood. Backsplash is straight stacked white glazed terracotta tiles. Custom build in around refrigerator. New Brass fixtures and cabinet hardware were installed. Island sink has matte black fixture. Both sinks are single bowl, black granite under mount. Wall color is SW6000 Snowfall.
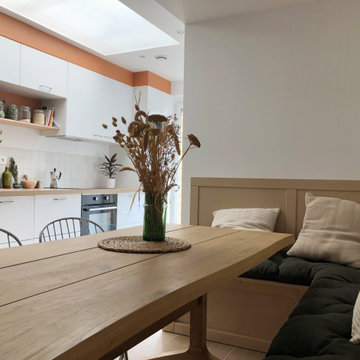
Agrandissement et rénovation d'une cuisine dans l'extension d'une 1930 près de Lille. L'ancienne salle de bain, les toilettes et l'emplacement cumulus ont été réduits/supprimés afin de créer un véritable coin repas chaleureux avec banquette. La salle de bain au fond à droite est devenue une buanderie et la salle de bain est partie à l'étage.
Cuisine blanche twistée avec un placard tout hauteur sur mesure et la teinte cuir de chez Tollens. Le tout forme un ensemble harmonieux et lumineux, libérant ainsi le passage naturel vers l'extérieur.
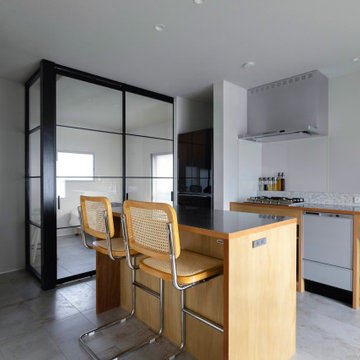
住み継いだ家
本計画は、築32年の古家のリノベーションの計画です。
昔ながらの住宅のため、脱衣室がなく、田の字型に区切られた住宅でした。
1F部分は、スケルトン状態とし、水廻りの大きな改修を行いました。
既存の和室部を改修し、キッチンスペースにリノベーションしました。
キッチンは壁掛けとし、アイランドカウンターを設け趣味である料理などを楽しめるスペースとしました。
洋室だった部分をリビングスペースに変更し、LDKの一体となったスペースを確保しました。
リビングスペースは、6畳のスペースだったため、造作でベンチを設けて狭さを解消しました。
もともとダイニングであったスペースの一角には、寝室スペースを設け
ほとんどの生活スペースを1Fで完結できる間取りとしました。
また、猫との生活も想定されていましたので、ペットの性格にも配慮した計画としました。
内部のデザインは、合板やアイアン、アンティークな床タイルなどを仕様し、新しさの中にもなつかしさのある落ち着いた空間となっています。
断熱材から改修された空間は、機能性もデザイン性にも配慮された、居心地の良い空間となっています。
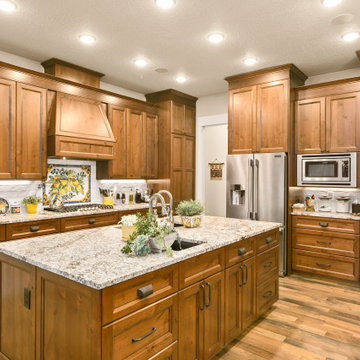
All Together this kitchen could feed an army, or be the set of a cooking show, with hallways next to the fridge through the butlers pantry and into the dining room. The staggered cabinetry seems to hold up the well lit ceiling.
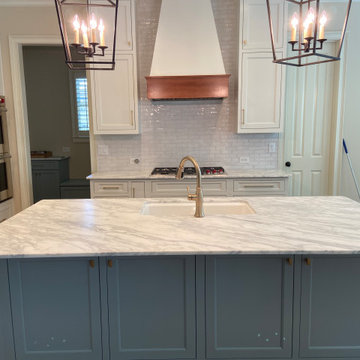
Custom kitchen cabinets; Island - Benjamin Moore - Mount Saint Anne; Main cabinets - Sherwin Williams - Nacre; Restoration Hardware - Vauxhall pulls;Delta - Cassidy Pulldown kitchen faucet; Wolf Appliances; Calacatta Belgio honed countertops
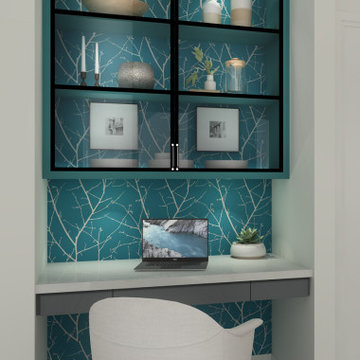
Contemporary farmhouse renovation featuring metal windows at sink, zellige wall tile, quartz countertops, large format porcelain tile, shiplap ceiling, built-in desk with metal cabinet doors
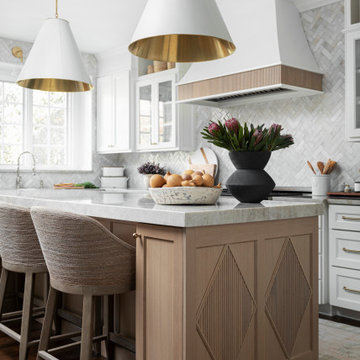
These homeowners were ready to update the home they had built when their girls were young. This was not a full gut remodel. The perimeter cabinetry mostly stayed but got new doors and height added at the top. The island and tall wood stained cabinet to the left of the sink are new and custom built and I hand-drew the design of the new range hood. The beautiful reeded detail came from our idea to add this special element to the new island and cabinetry. Bringing it over to the hood just tied everything together. We were so in love with this stunning Quartzite we chose for the countertops we wanted to feature it further in a custom apron-front sink. We were in love with the look of Zellige tile and it seemed like the perfect space to use it in.
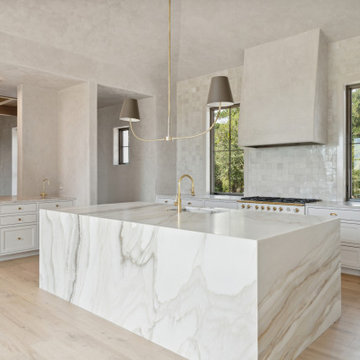
Modern kitchen featuring white oak flooring, full marble waterfall island, custom inset cabinetry, La Cornue cooking range, plaster walls and ceiling with rounded corners on wall and trim, rounded plaster range vent hood, handmade Moroccan zellige tile backsplash, Farrow & Ball paint, and custom light fixtures from Urban Electric Company.
Kitchen with Terracotta Splashback and All Types of Ceiling Ideas and Designs
6