Kitchen with Terracotta Splashback and All Types of Island Ideas and Designs
Refine by:
Budget
Sort by:Popular Today
21 - 40 of 3,196 photos
Item 1 of 3

Boho meets Portuguese design in a stunning transformation of this Van Ness tudor in the upper northwest neighborhood of Washington, DC. Our team’s primary objectives were to fill space with natural light, period architectural details, and cohesive selections throughout the main level and primary suite. At the entry, new archways are created to maximize light and flow throughout the main level while ensuring the space feels intimate. A new kitchen layout along with a peninsula grounds the chef’s kitchen while securing its part in the everyday living space. Well-appointed dining and living rooms infuse dimension and texture into the home, and a pop of personality in the powder room round out the main level. Strong raw wood elements, rich tones, hand-formed elements, and contemporary nods make an appearance throughout the newly renovated main level and primary suite of the home.
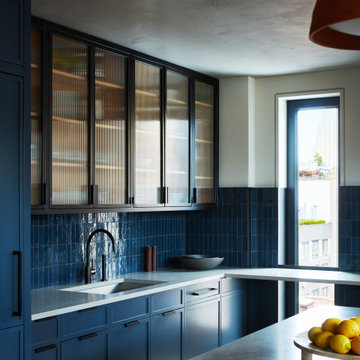
Design ideas for a large traditional l-shaped kitchen/diner in New York with a submerged sink, shaker cabinets, blue cabinets, engineered stone countertops, blue splashback, terracotta splashback, integrated appliances, light hardwood flooring, an island, beige floors and grey worktops.

This colorful kitchen included custom Decor painted maple shaker doors in Bella Pink (SW6596). The remodel incorporated removal of load bearing walls, New steal beam wrapped with walnut veneer, Live edge style walnut open shelves. Hand made, green glazed terracotta tile. Red oak hardwood floors. Kitchen Aid appliances (including matching pink mixer). Ruvati apron fronted fireclay sink. MSI Statuary Classique Quartz surfaces. This kitchen brings a cheerful vibe to any gathering.
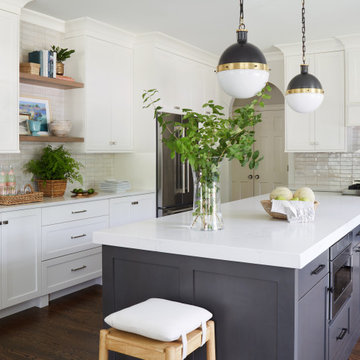
The classic elements beautifully compliment the contemporary touches in a new kitchen that fits both the style of the home and the tastes of the homeowner. The artisan Zellige Tile juxtapose the classic Hicks pendents. A matte finish quartz countertop and a traditional white cabinet style anchor the room while the charcoal island adds interest. The open shelving between cabinets provides just the right amount of functional storage and display space.

Design ideas for a medium sized nautical l-shaped open plan kitchen in Central Coast with a submerged sink, flat-panel cabinets, green cabinets, engineered stone countertops, white splashback, terracotta splashback, white appliances, concrete flooring, an island, grey floors and white worktops.
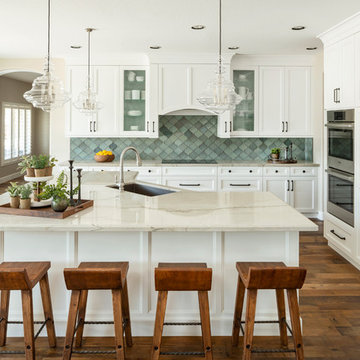
An inspiring kitchen crafted with thoughtful ingredients to withstand this growing family’s energetic and active lifestyle. A tribute to bringing the outdoors in, reclaimed floors, natural stone and baked terra cotta tiles in shades of aquamarine emboldens the neutral color palette while mixed metals in polished chrome and hand-forged iron add timeless appeal.
| Photography Joshua Caldwell
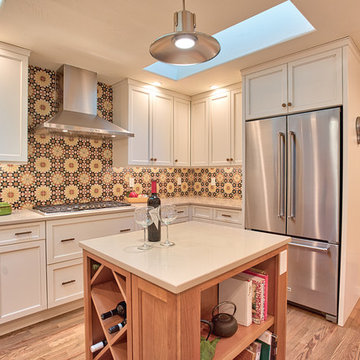
Deb Cochrane Photography
This is an example of a medium sized traditional u-shaped enclosed kitchen in Denver with a submerged sink, flat-panel cabinets, white cabinets, quartz worktops, yellow splashback, terracotta splashback, stainless steel appliances, medium hardwood flooring, an island, brown floors and beige worktops.
This is an example of a medium sized traditional u-shaped enclosed kitchen in Denver with a submerged sink, flat-panel cabinets, white cabinets, quartz worktops, yellow splashback, terracotta splashback, stainless steel appliances, medium hardwood flooring, an island, brown floors and beige worktops.

Inspiration for an expansive country u-shaped kitchen/diner in Austin with a belfast sink, shaker cabinets, beige cabinets, beige splashback, integrated appliances, light hardwood flooring, multiple islands, white worktops, marble worktops and terracotta splashback.

This pre-civil war post and beam home built circa 1860 features restored woodwork, reclaimed antique fixtures, a 1920s style bathroom, and most notably, the largest preserved section of haint blue paint in Savannah, Georgia. Photography by Atlantic Archives

A beautiful and spacious kitchen that emanates warmth and whim. The stunning view of the outdoor woods adds a subtle pop of green, while the interior shows off an elegant color palette of neutrals. Classic white shaker cabinets pair beautifully with the thunderstorm gray kitchen island and bar stools as well as the lustrous herringbone backsplash. Natural wooden floors complete the look, as the rich organic hues add a timeless charm that fits perfectly in a Pacific Northwest home.
Designed by Michelle Yorke Interiors who also serves Seattle as well as Seattle's Eastside suburbs from Mercer Island all the way through Cle Elum.
For more about Michelle Yorke, click here: https://michelleyorkedesign.com/
To learn more about this project, click here: https://michelleyorkedesign.com/belvedere-2/
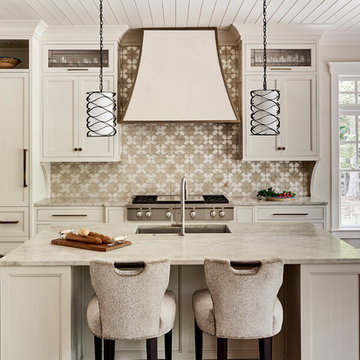
Dutch Made custom cabinets and a Francois & Co hood create a statement in this kitchen. Custom panels hide the Subzero refrigerator to blend perfectly with the pantry cabinet to the left.
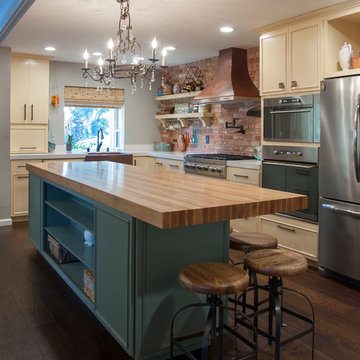
click here to see BEFORE photos / AFTER photos http://ayeletdesigns.com/sunnyvale17/
Photos credit to Arnona Oren Photography
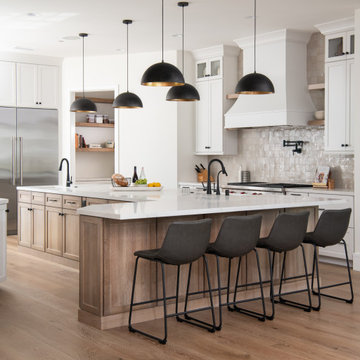
The centerpiece of the kitchen is the massive island, featuring Omega cabinetry in a beautiful Ceruse Natural oak finish
Photo of a traditional enclosed kitchen in Orange County with a belfast sink, shaker cabinets, white cabinets, engineered stone countertops, beige splashback, terracotta splashback, stainless steel appliances, vinyl flooring, an island, brown floors and white worktops.
Photo of a traditional enclosed kitchen in Orange County with a belfast sink, shaker cabinets, white cabinets, engineered stone countertops, beige splashback, terracotta splashback, stainless steel appliances, vinyl flooring, an island, brown floors and white worktops.

Notice the right side transformation (see before photos at the end), as well as, the left side upper cabinets change out.
By eliminating the desk, USI was able to accommodate a larger, built-in refrigerator, a steam, oven wall combo, a rollout tower to house the computer/TV and small electrics, as well as, create a hidden compartment for a step-stool.
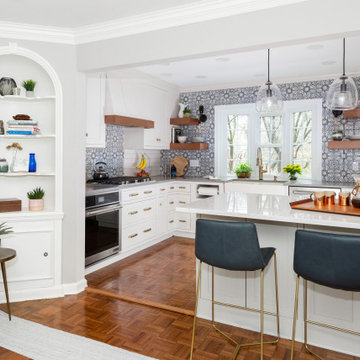
Inspiration for a small traditional l-shaped open plan kitchen in Other with a belfast sink, beaded cabinets, white cabinets, engineered stone countertops, blue splashback, terracotta splashback, stainless steel appliances, medium hardwood flooring, a breakfast bar, brown floors and grey worktops.
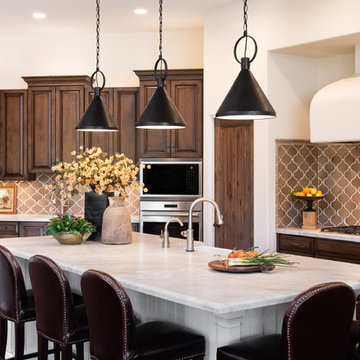
Wiggs Photo LLC
This is an example of a medium sized mediterranean l-shaped kitchen/diner in Phoenix with a belfast sink, raised-panel cabinets, quartz worktops, terracotta splashback, stainless steel appliances, medium hardwood flooring, an island, brown floors, beige worktops and brown cabinets.
This is an example of a medium sized mediterranean l-shaped kitchen/diner in Phoenix with a belfast sink, raised-panel cabinets, quartz worktops, terracotta splashback, stainless steel appliances, medium hardwood flooring, an island, brown floors, beige worktops and brown cabinets.

Stéphane Vasco
Medium sized scandinavian u-shaped open plan kitchen in Paris with flat-panel cabinets, white cabinets, laminate countertops, black splashback, terracotta splashback, porcelain flooring, grey floors, a built-in sink, white appliances, a breakfast bar and black worktops.
Medium sized scandinavian u-shaped open plan kitchen in Paris with flat-panel cabinets, white cabinets, laminate countertops, black splashback, terracotta splashback, porcelain flooring, grey floors, a built-in sink, white appliances, a breakfast bar and black worktops.
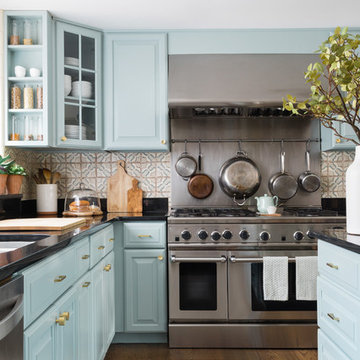
Photo: Joyelle West
Medium sized traditional grey and cream l-shaped kitchen/diner in Boston with blue cabinets, terracotta splashback, an island, raised-panel cabinets, multi-coloured splashback, stainless steel appliances, a submerged sink, engineered stone countertops, medium hardwood flooring and brown floors.
Medium sized traditional grey and cream l-shaped kitchen/diner in Boston with blue cabinets, terracotta splashback, an island, raised-panel cabinets, multi-coloured splashback, stainless steel appliances, a submerged sink, engineered stone countertops, medium hardwood flooring and brown floors.
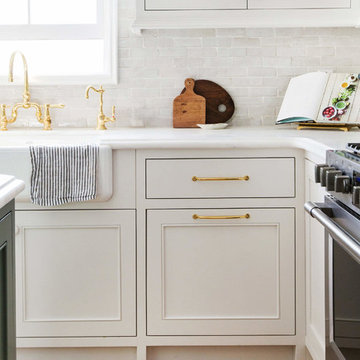
Rustic sophistication stands out in this white on white layered palette conceived of by Emily Henderson and executed with weathered white zellige from clé.
Emily Henderson
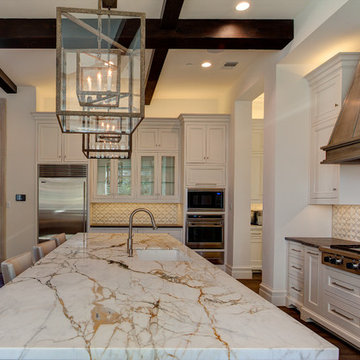
This is an example of an expansive mediterranean l-shaped kitchen/diner in Dallas with a submerged sink, recessed-panel cabinets, white cabinets, marble worktops, white splashback, terracotta splashback, stainless steel appliances, light hardwood flooring and an island.
Kitchen with Terracotta Splashback and All Types of Island Ideas and Designs
2