Kitchen with Terrazzo Flooring and an Island Ideas and Designs
Refine by:
Budget
Sort by:Popular Today
221 - 240 of 843 photos
Item 1 of 3
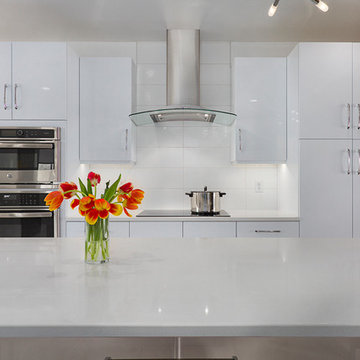
Jeff Volker
Medium sized retro galley enclosed kitchen in Phoenix with a submerged sink, flat-panel cabinets, white cabinets, engineered stone countertops, green splashback, glass tiled splashback, stainless steel appliances, terrazzo flooring, an island, beige floors and white worktops.
Medium sized retro galley enclosed kitchen in Phoenix with a submerged sink, flat-panel cabinets, white cabinets, engineered stone countertops, green splashback, glass tiled splashback, stainless steel appliances, terrazzo flooring, an island, beige floors and white worktops.
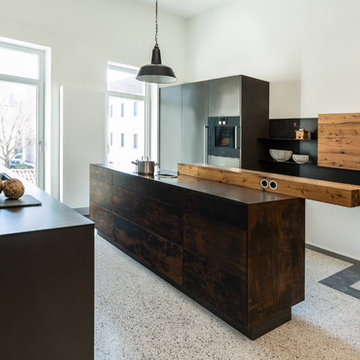
Planung und Herstellung der Küche einer Privatwohnung. Verwendete Materialien: rostiger Schwarzstahl, Altholz Eiche, dunkles Laminat.
Inspiration for a contemporary galley kitchen in Stuttgart with flat-panel cabinets, glass sheet splashback, black appliances, terrazzo flooring, an island and multi-coloured floors.
Inspiration for a contemporary galley kitchen in Stuttgart with flat-panel cabinets, glass sheet splashback, black appliances, terrazzo flooring, an island and multi-coloured floors.
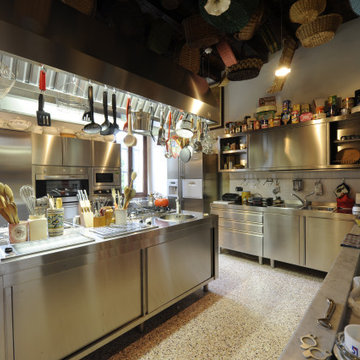
This is an example of a large industrial u-shaped enclosed kitchen in Other with stainless steel cabinets, stainless steel worktops, terrazzo flooring and an island.
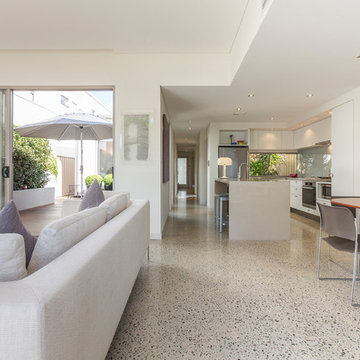
Medium sized contemporary l-shaped kitchen/diner in Perth with a submerged sink, flat-panel cabinets, black cabinets, engineered stone countertops, grey splashback, glass tiled splashback, stainless steel appliances, terrazzo flooring, an island and white floors.
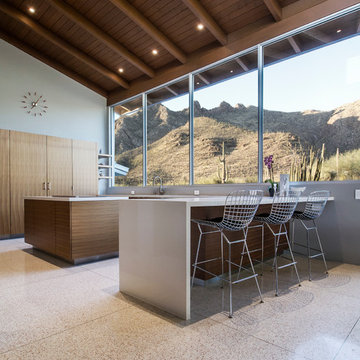
A major kitchen remodel to a spectacular mid-century residence in the Tucson foothills. Project scope included demo of the north facing walls and the roof. The roof was raised and picture windows were added to take advantage of the fantastic view. New terrazzo floors were poured in the renovated kitchen to match the existing floor throughout the home. Custom millwork was created by local craftsmen.
Photo: David Olsen
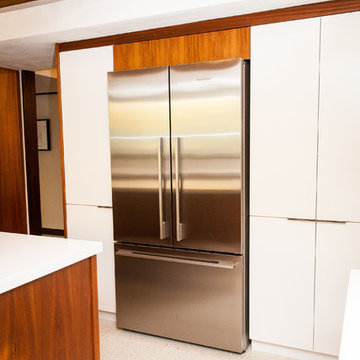
Inspiration for a large retro kitchen in Salt Lake City with a submerged sink, flat-panel cabinets, medium wood cabinets, quartz worktops, white splashback, glass tiled splashback, stainless steel appliances, terrazzo flooring and an island.
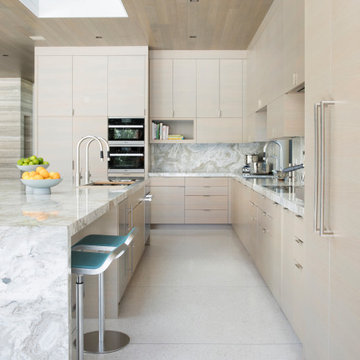
Design ideas for a large contemporary l-shaped open plan kitchen in San Francisco with a submerged sink, flat-panel cabinets, light wood cabinets, granite worktops, white splashback, stone slab splashback, stainless steel appliances, terrazzo flooring, an island, white floors and white worktops.
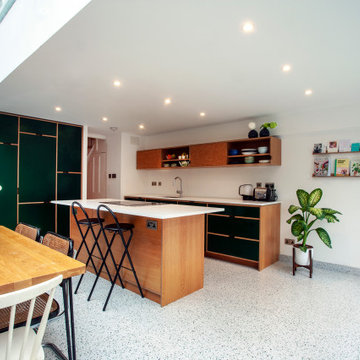
Large contemporary galley kitchen/diner in London with a single-bowl sink, flat-panel cabinets, green cabinets, composite countertops, white splashback, black appliances, terrazzo flooring, an island, grey floors and white worktops.
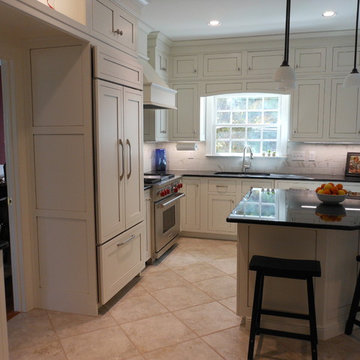
Inspiration for a large traditional l-shaped kitchen/diner in Birmingham with a submerged sink, beaded cabinets, white cabinets, granite worktops, white splashback, ceramic splashback, stainless steel appliances, terrazzo flooring and an island.
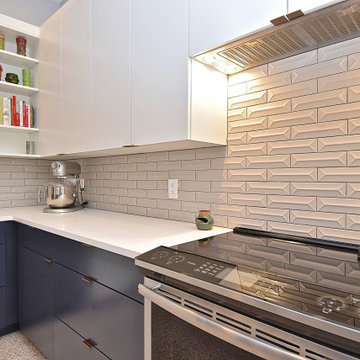
Inspiration for a large retro u-shaped kitchen in Tampa with a single-bowl sink, flat-panel cabinets, blue cabinets, engineered stone countertops, grey splashback, ceramic splashback, stainless steel appliances, terrazzo flooring, an island and white worktops.
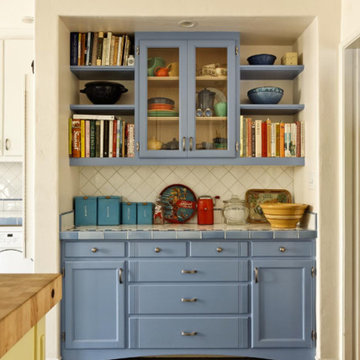
Design ideas for a medium sized classic l-shaped kitchen pantry in San Francisco with shaker cabinets, blue cabinets, tile countertops, white splashback, ceramic splashback, white appliances, terrazzo flooring, an island and blue floors.
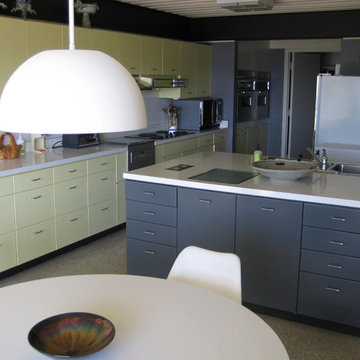
Design ideas for a large modern kitchen in Other with a double-bowl sink, flat-panel cabinets, grey cabinets, laminate countertops, stainless steel appliances, terrazzo flooring and an island.
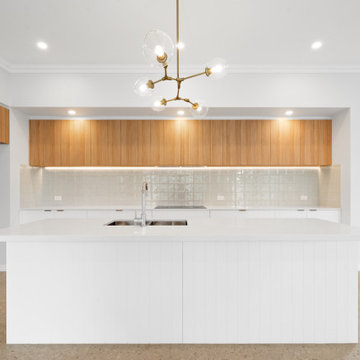
Featuring Stone Ambassador White Truffle benchtops. Polytec Blossom White & Natural Oak Cabinetry. Zellige Tiles in Mint Green.
Medium sized modern galley open plan kitchen in Brisbane with a submerged sink, flat-panel cabinets, white cabinets, engineered stone countertops, green splashback, porcelain splashback, black appliances, terrazzo flooring, an island, beige floors and white worktops.
Medium sized modern galley open plan kitchen in Brisbane with a submerged sink, flat-panel cabinets, white cabinets, engineered stone countertops, green splashback, porcelain splashback, black appliances, terrazzo flooring, an island, beige floors and white worktops.
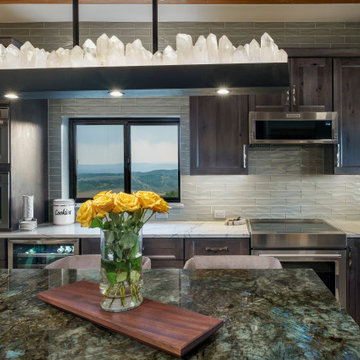
Aphrodite counter with Labradorite island, Macabus Quartzite perimeter, grey hickory cabinets, Kitchenaid appliances, glass backsplash tile to ceiling, custom Quartz Krystal Pendant light, LED surface disc lights, exposed log ceiling, center island, terrazzo tile floor, Jennair steam oven and built in coffee maker
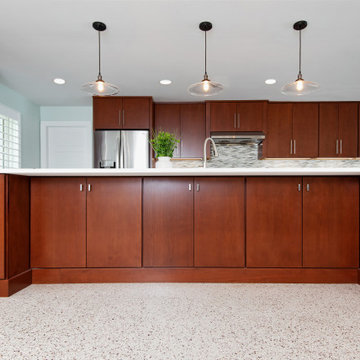
Full home renovation including kitchen, bathrooms, lanai, and door installations. Mid-century modern and beach styles.
Photo of a medium sized retro galley open plan kitchen in Tampa with flat-panel cabinets, dark wood cabinets, engineered stone countertops, grey splashback, glass sheet splashback, stainless steel appliances, terrazzo flooring, an island and white worktops.
Photo of a medium sized retro galley open plan kitchen in Tampa with flat-panel cabinets, dark wood cabinets, engineered stone countertops, grey splashback, glass sheet splashback, stainless steel appliances, terrazzo flooring, an island and white worktops.
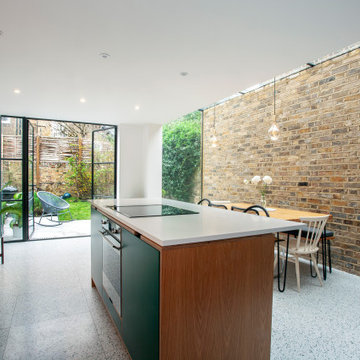
Design ideas for a large contemporary galley kitchen/diner in London with a single-bowl sink, flat-panel cabinets, green cabinets, composite countertops, white splashback, black appliances, terrazzo flooring, an island, grey floors and white worktops.
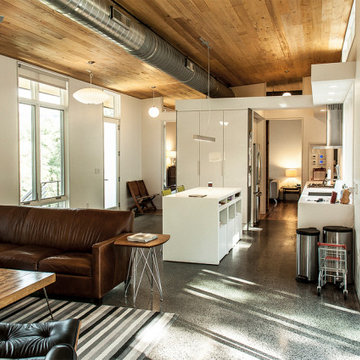
Inspiration for a rustic galley open plan kitchen in Other with flat-panel cabinets, white cabinets, quartz worktops, stainless steel appliances, terrazzo flooring, an island, grey floors, white worktops and a wood ceiling.
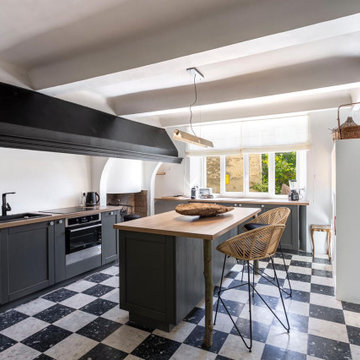
Design ideas for a medium sized bohemian single-wall open plan kitchen in Other with grey cabinets, white splashback, terrazzo flooring, an island, multi-coloured floors and brown worktops.
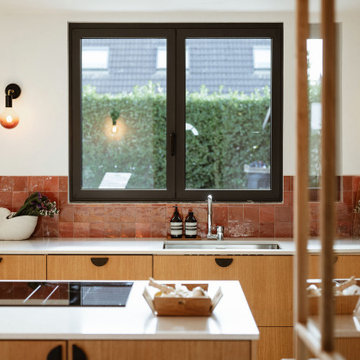
Direction le nord de la France, à Marcq-en Baroeul. Ce projet a été conçu par l’architecte d’intérieur Sacha Guiset et réalisé par notre agence Lilloise.
Dans cette jolie maison rénovée partiellement, l’objectif était de donner un nouveau souffle au rez-de-chaussée en l’inscrivant dans l’air du temps et en apportant un maximum de lumière. La circulation de l’entrée, la pièce de vie et la cuisine ont été repensées dans leur globalité afin que chaque pièce ait une fonction bien précise.
Dans l’entrée, l’accès direct au séjour a été condamné et remplacé par une jolie fenêtre avec cadre en chêne qui donne sur le séjour et laisse passer la lumière. L’imposte qui se trouvait à proximité de la cuisine a été récupéré et utilisé pour créer une superbe porte verrière réalisée sur mesure par notre menuisier.
Sacha a pensé la cuisine comme un espace familial et agréable en L. L’îlot central avec plaque et hotte intégrée permet de fluidifier la circulation et de cuisiner tout en gardant un œil sur le séjour. Quant au coin repas réalisé dans le prolongement de l’îlot il apporte un côté convivial et pratique à la pièce.
On aime l’association des modules IKEA et façades en MDF plaqué chêne, du plan de travail en quartz silestone et de la crédence effet zellige rouge terreux qui vient réchauffer l’ensemble. Sans oublier l’attention accordée au détail des poignées de placards en demi-lunes noires, qui font échos aux cadres des fenêtres, aux chaises en bois et aux appliques Zangra.
Dans le séjour, Sacha a remplacé l’initial poêle à bois par un insert d’angle axé sur le salon, intégré à une banquette basse réalisée sur mesure pour ajouter du rangement. Côté déco, Sacha a opté pour des objets et coussins aux teintes terreuses qui contrastent avec le blanc et apportent de la chaleur à l’intérieur.
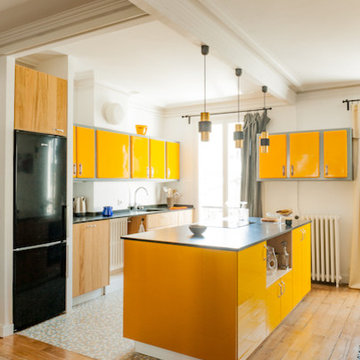
Crédit photo Paul Allain
Photo of a medium sized contemporary galley kitchen/diner in Paris with an integrated sink, raised-panel cabinets, yellow cabinets, granite worktops, white splashback, ceramic splashback, integrated appliances, terrazzo flooring and an island.
Photo of a medium sized contemporary galley kitchen/diner in Paris with an integrated sink, raised-panel cabinets, yellow cabinets, granite worktops, white splashback, ceramic splashback, integrated appliances, terrazzo flooring and an island.
Kitchen with Terrazzo Flooring and an Island Ideas and Designs
12