Kitchen with Terrazzo Flooring and an Island Ideas and Designs
Refine by:
Budget
Sort by:Popular Today
141 - 160 of 843 photos
Item 1 of 3
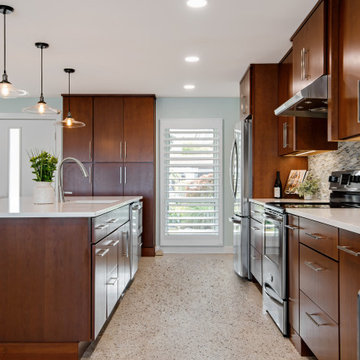
Full home renovation including kitchen, bathrooms, lanai, and door installations. Mid-century modern and beach styles.
Inspiration for a medium sized retro galley open plan kitchen in Tampa with flat-panel cabinets, dark wood cabinets, engineered stone countertops, grey splashback, glass sheet splashback, stainless steel appliances, terrazzo flooring, an island and white worktops.
Inspiration for a medium sized retro galley open plan kitchen in Tampa with flat-panel cabinets, dark wood cabinets, engineered stone countertops, grey splashback, glass sheet splashback, stainless steel appliances, terrazzo flooring, an island and white worktops.
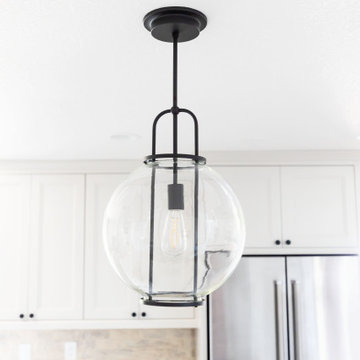
This Spanish influenced Modern Farmhouse style Kitchen incorporates a variety of textures and finishes to create a calming and functional space to entertain a houseful of guests. The extra large island is in an historic Sherwin Williams green with banquette seating at the end. It provides ample storage and countertop space to prep food and hang around with family. The surrounding wall cabinets are a shade of white that gives contrast to the walls while maintaining a bright and airy feel to the space. Matte black hardware is used on all of the cabinetry to give a cohesive feel. The countertop is a Cambria quartz with grey veining that adds visual interest and warmth to the kitchen that plays well with the white washed brick backsplash. The brick backsplash gives an authentic feel to the room and is the perfect compliment to the deco tile behind the range. The pendant lighting over the island and wall sconce over the kitchen sink add a personal touch and finish while the use of glass globes keeps them from interfering with the open feel of the space and allows the chandelier over the dining table to be the focal lighting fixture.
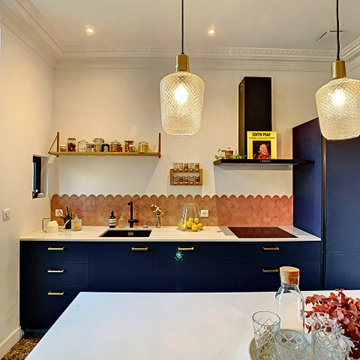
Inspiration for a large bohemian single-wall open plan kitchen in Bordeaux with a submerged sink, flat-panel cabinets, blue cabinets, marble worktops, pink splashback, terracotta splashback, terrazzo flooring and an island.
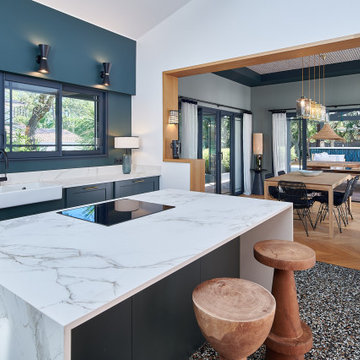
Design ideas for a coastal single-wall kitchen in Other with a belfast sink, green cabinets, marble worktops, white splashback, marble splashback, terrazzo flooring, an island, black floors and white worktops.

Photo of a small contemporary galley open plan kitchen in Sydney with a submerged sink, white cabinets, wood worktops, pink splashback, ceramic splashback, stainless steel appliances, terrazzo flooring, an island, grey floors and brown worktops.
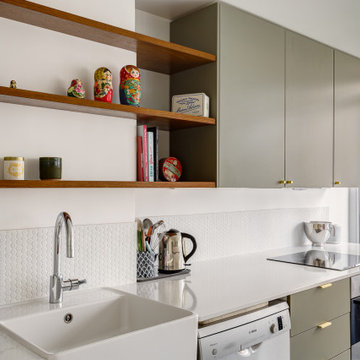
Le projet Gaîté est une rénovation totale d’un appartement de 85m2. L’appartement avait baigné dans son jus plusieurs années, il était donc nécessaire de procéder à une remise au goût du jour. Nous avons conservé les emplacements tels quels. Seul un petit ajustement a été fait au niveau de l’entrée pour créer une buanderie.
Le vert, couleur tendance 2020, domine l’esthétique de l’appartement. On le retrouve sur les façades de la cuisine signées Bocklip, sur les murs en peinture, ou par touche sur le papier peint et les éléments de décoration.
Les espaces s’ouvrent à travers des portes coulissantes ou la verrière permettant à la lumière de circuler plus librement.
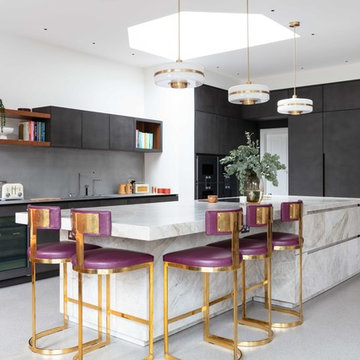
Contemporary kitchen.
Photo by Nathalie Priem
Contemporary l-shaped kitchen in London with marble worktops, terrazzo flooring, beige worktops, flat-panel cabinets, grey cabinets, an island and grey floors.
Contemporary l-shaped kitchen in London with marble worktops, terrazzo flooring, beige worktops, flat-panel cabinets, grey cabinets, an island and grey floors.
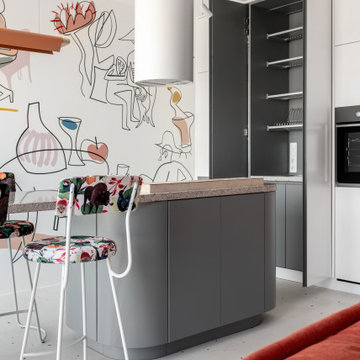
При реализации проекта мы изменили некоторые цветовые акценты на очень интересный оттенок кораллового 2019 года. Он одновременно и яркий, и не вызывающий, отлично сочетается как с серыми тонами, так и с ярким муралом на стене от Маши Ревы и принтом на обивке стульев от Йовы Ягер, разработанным совместно с художницей Настей Птичек в рамках социального проекта "Жили-Були". Хорошо, что хозяйка квартиры разделила нашу любовь к этим иллюстрациям, а также обладает ярким внутренним миром, потому что мы разыгрались не на шутку! В проекте дизайна этого не было, но, кажется, именно такие моменты создают особый дух. Кстати, на стене нарисованы владелица квартиры с друзьями!
Напольное покрытие в прихожей, на кухне в в гостиной зоне — покрытие Terazzo с вкраплениями в виде камушков кораллового и темно-зеленого цвета.
Основной связующей фишкой дизайна являются округленные формы, которые можно проследить во всех помещениях квартиры! Главная изюминка кухни — раковина и сушка, которые в любой момент можно закрыть (или спрятать) раздвижной системой!
Вся зона готовки вынесена на островок со столешницей из кварца — там плита и вытяжка над ней. Остров плавно переходит в обеденную зону с барными стульями от украинских дизайнеров. Кстати, освещение по всей квартире также преимущественно полностью от украинского производителя Fild! Стандартные белые оконные рамы мы решили разнообразить откосами того самого необычного кораллового оттенка. Окна как будто выступают за пределы квартиры за счет этих самых откосов.
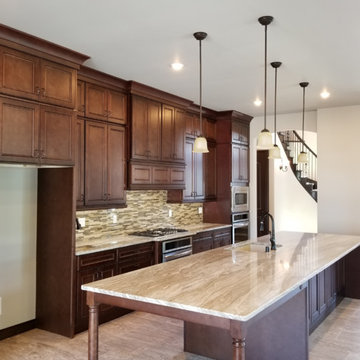
Jenn Kelly
Inspiration for an expansive contemporary galley kitchen/diner in Cleveland with a submerged sink, flat-panel cabinets, brown cabinets, marble worktops, brown splashback, mosaic tiled splashback, stainless steel appliances, terrazzo flooring, an island, brown floors and brown worktops.
Inspiration for an expansive contemporary galley kitchen/diner in Cleveland with a submerged sink, flat-panel cabinets, brown cabinets, marble worktops, brown splashback, mosaic tiled splashback, stainless steel appliances, terrazzo flooring, an island, brown floors and brown worktops.
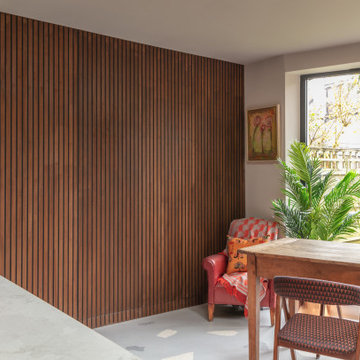
While the 70s was core to the style, sleek industrialism was woven in with crittall doors and concrete worktops.
Large midcentury open plan kitchen in London with flat-panel cabinets, beige splashback, terrazzo flooring, an island, grey floors and grey worktops.
Large midcentury open plan kitchen in London with flat-panel cabinets, beige splashback, terrazzo flooring, an island, grey floors and grey worktops.
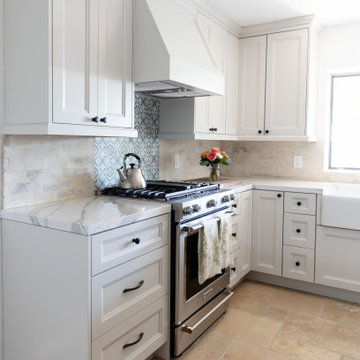
This Spanish influenced Modern Farmhouse style Kitchen incorporates a variety of textures and finishes to create a calming and functional space to entertain a houseful of guests. The extra large island is in an historic Sherwin Williams green with banquette seating at the end. It provides ample storage and countertop space to prep food and hang around with family. The surrounding wall cabinets are a shade of white that gives contrast to the walls while maintaining a bright and airy feel to the space. Matte black hardware is used on all of the cabinetry to give a cohesive feel. The countertop is a Cambria quartz with grey veining that adds visual interest and warmth to the kitchen that plays well with the white washed brick backsplash. The brick backsplash gives an authentic feel to the room and is the perfect compliment to the deco tile behind the range. The pendant lighting over the island and wall sconce over the kitchen sink add a personal touch and finish while the use of glass globes keeps them from interfering with the open feel of the space and allows the chandelier over the dining table to be the focal lighting fixture.
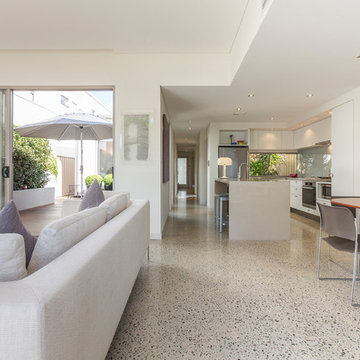
Medium sized contemporary l-shaped kitchen/diner in Perth with a submerged sink, flat-panel cabinets, black cabinets, engineered stone countertops, grey splashback, glass tiled splashback, stainless steel appliances, terrazzo flooring, an island and white floors.
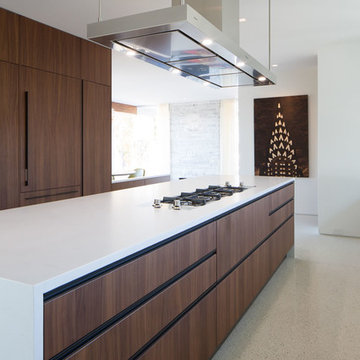
poliformdc.com
Photo of a large modern galley kitchen/diner in Richmond with a submerged sink, flat-panel cabinets, medium wood cabinets, engineered stone countertops, white splashback, stone slab splashback, black appliances, terrazzo flooring, an island and white worktops.
Photo of a large modern galley kitchen/diner in Richmond with a submerged sink, flat-panel cabinets, medium wood cabinets, engineered stone countertops, white splashback, stone slab splashback, black appliances, terrazzo flooring, an island and white worktops.
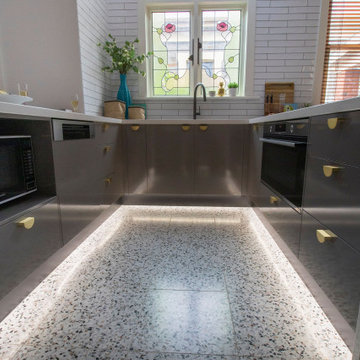
In a federation-style brick home by the beach, dark wood and walls made the kitchen + dining space dark and pokey. A renovation saw walls removed, spaces opened up and a dated kitchen re-vamped. A feature curved stone effect on the island was strip-lit for ambient night-time dining, and a secret door installed for extra storage. New floors, custom cabinetry, new furniture, lighting and a feature fireplace rejuvenated with kit-kat tiles created an entirely different, more functional and more stylish space.
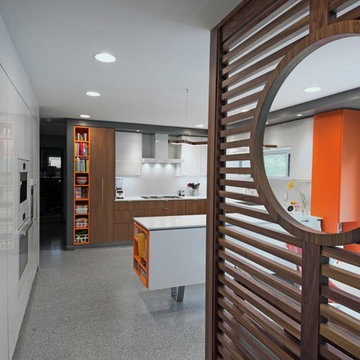
This is an example of a medium sized retro kitchen/diner in Charlotte with a submerged sink, flat-panel cabinets, white cabinets, quartz worktops, white splashback, white appliances, terrazzo flooring, an island, grey floors and white worktops.
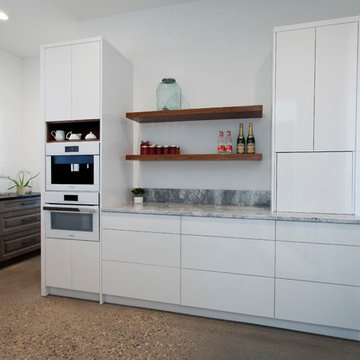
Inspiration for a large modern u-shaped open plan kitchen in Calgary with a belfast sink, flat-panel cabinets, white cabinets, white appliances, an island, brown floors and terrazzo flooring.
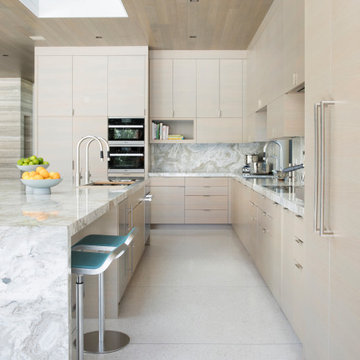
Design ideas for a large contemporary l-shaped open plan kitchen in San Francisco with a submerged sink, flat-panel cabinets, light wood cabinets, granite worktops, white splashback, stone slab splashback, stainless steel appliances, terrazzo flooring, an island, white floors and white worktops.
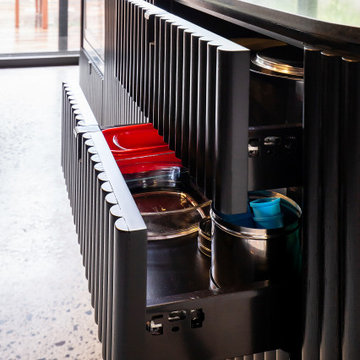
This is an example of a medium sized contemporary single-wall kitchen in Other with a built-in sink, shaker cabinets, black cabinets, engineered stone countertops, black splashback, mirror splashback, black appliances, terrazzo flooring, an island, grey floors and black worktops.
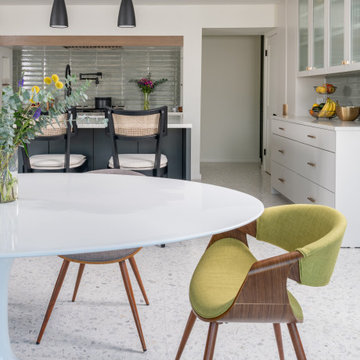
Large contemporary u-shaped kitchen/diner in Dallas with a submerged sink, flat-panel cabinets, grey cabinets, engineered stone countertops, green splashback, ceramic splashback, stainless steel appliances, terrazzo flooring, an island, white floors and white worktops.
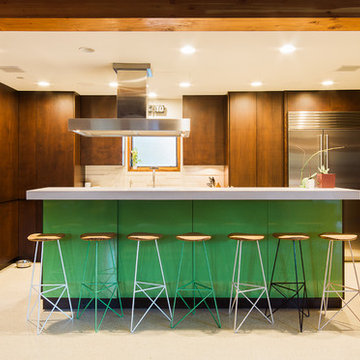
DWL Photography
Inspiration for a large modern u-shaped kitchen/diner in Salt Lake City with an integrated sink, flat-panel cabinets, dark wood cabinets, engineered stone countertops, beige splashback, stone tiled splashback, stainless steel appliances, an island, terrazzo flooring and white floors.
Inspiration for a large modern u-shaped kitchen/diner in Salt Lake City with an integrated sink, flat-panel cabinets, dark wood cabinets, engineered stone countertops, beige splashback, stone tiled splashback, stainless steel appliances, an island, terrazzo flooring and white floors.
Kitchen with Terrazzo Flooring and an Island Ideas and Designs
8