Kitchen with Terrazzo Flooring and an Island Ideas and Designs
Refine by:
Budget
Sort by:Popular Today
121 - 140 of 843 photos
Item 1 of 3
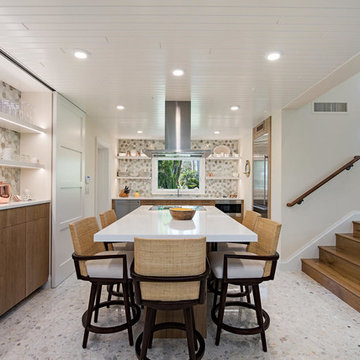
World-inspired kitchen in Miami with flat-panel cabinets, medium wood cabinets, multi-coloured splashback, stainless steel appliances, terrazzo flooring, an island, multi-coloured floors and white worktops.
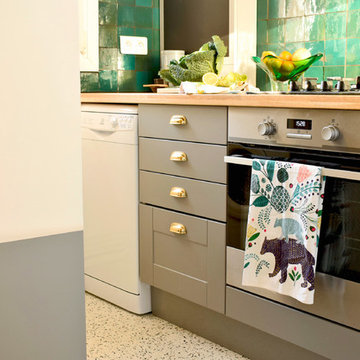
Laura Garcia
Inspiration for a small bohemian galley open plan kitchen in Paris with a submerged sink, grey cabinets, wood worktops, green splashback, terracotta splashback, black appliances, terrazzo flooring, an island and white floors.
Inspiration for a small bohemian galley open plan kitchen in Paris with a submerged sink, grey cabinets, wood worktops, green splashback, terracotta splashback, black appliances, terrazzo flooring, an island and white floors.
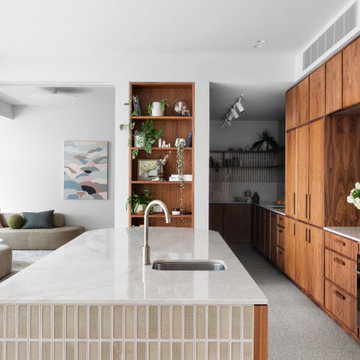
The stunning kitchen is a nod to the 70's - dark walnut cabinetry combined with glazed tiles and polished stone. Plenty of storage and Butlers Pantry make this an entertainers dream.
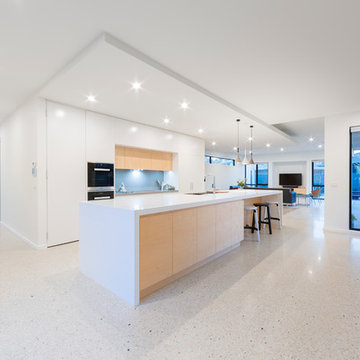
Adam McGath
Photo of a large contemporary galley kitchen pantry in Canberra - Queanbeyan with a submerged sink, flat-panel cabinets, white cabinets, composite countertops, blue splashback, glass sheet splashback, stainless steel appliances, terrazzo flooring and an island.
Photo of a large contemporary galley kitchen pantry in Canberra - Queanbeyan with a submerged sink, flat-panel cabinets, white cabinets, composite countertops, blue splashback, glass sheet splashback, stainless steel appliances, terrazzo flooring and an island.

Beautiful Kitchen featuring Whirlpool and KitchenAid appliances. View plan THD-3419: https://www.thehousedesigners.com/plan/tacoma-3419/
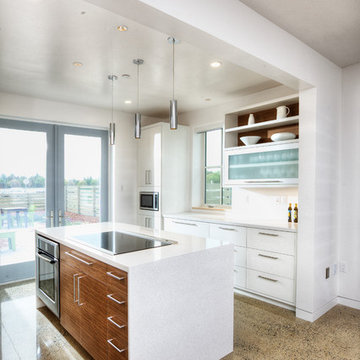
Dave Adams Photography
Design ideas for a medium sized contemporary galley open plan kitchen in Sacramento with a submerged sink, flat-panel cabinets, white cabinets, engineered stone countertops, grey splashback, glass tiled splashback, stainless steel appliances, terrazzo flooring, an island and beige floors.
Design ideas for a medium sized contemporary galley open plan kitchen in Sacramento with a submerged sink, flat-panel cabinets, white cabinets, engineered stone countertops, grey splashback, glass tiled splashback, stainless steel appliances, terrazzo flooring, an island and beige floors.

Clean lines and a refined material palette transformed the Moss Hill House master bath into an open, light-filled space appropriate to its 1960 modern character.
Underlying the design is a thoughtful intent to maximize opportunities within the long narrow footprint. Minimizing project cost and disruption, fixture locations were generally maintained. All interior walls and existing soaking tub were removed, making room for a large walk-in shower. Large planes of glass provide definition and maintain desired openness, allowing daylight from clerestory windows to fill the space.
Light-toned finishes and large format tiles throughout offer an uncluttered vision. Polished marble “circles” provide textural contrast and small-scale detail, while an oak veneered vanity adds additional warmth.
In-floor radiant heat, reclaimed veneer, dimming controls, and ample daylighting are important sustainable features. This renovation converted a well-worn room into one with a modern functionality and a visual timelessness that will take it into the future.
Photographed by: place, inc
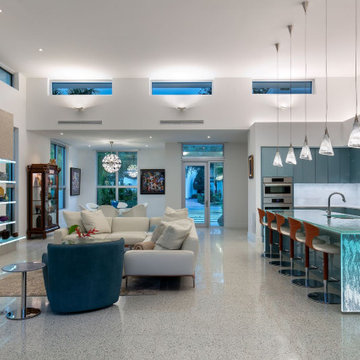
Medium sized modern galley open plan kitchen in Tampa with a submerged sink, flat-panel cabinets, blue cabinets, glass worktops, white splashback, ceramic splashback, stainless steel appliances, terrazzo flooring, an island, multi-coloured floors and blue worktops.

A contemporary, Mid-Century Modern kitchen refresh with gorgeous high-gloss white and walnut wood cabinetry paired with bright, red accents. The flooring is a beautifully speckled Terrazzo tile. Open shelving against a reclaimed brick backsplash is brightened up with recessed lighting. Our designer, Mackenzie Cain, created this truly unique kitchen for these stylish homeowners.
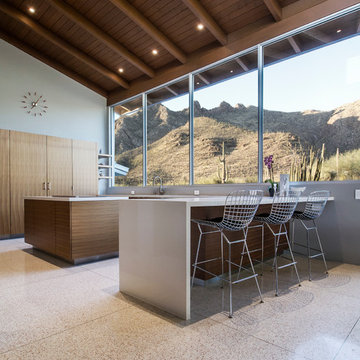
A major kitchen remodel to a spectacular mid-century residence in the Tucson foothills. Project scope included demo of the north facing walls and the roof. The roof was raised and picture windows were added to take advantage of the fantastic view. New terrazzo floors were poured in the renovated kitchen to match the existing floor throughout the home. Custom millwork was created by local craftsmen.
Photo: David Olsen

Le projet : Un studio de 30m2 défraîchi avec une petite cuisine fermée à l’ancienne et une salle de bains usée. Des placards peu pratiques et une électricité à remettre aux normes.
La propriétaire souhaite remettre l’ensemble à neuf de manière optimale pour en faire son pied à terre parisien.
Notre solution : Nous allons supprimer une partie des murs côté cuisine et placard. De cette façon nous allons créer une belle cuisine ouverte avec îlot central et rangements.
Un grand cube menuisé en bois permet de cacher intégralement le réfrigérateur côté cuisine et un dressing avec penderies et tablettes coulissantes, côté salon.
Une chambre est créée dans l’espace avec verrière et porte métallique coulissante. La salle de bains est refaite intégralement avec baignoire et plan vasque sur-mesure permettant d’encastrer le lave-linge. Electricité et chauffage sont refait à neuf.
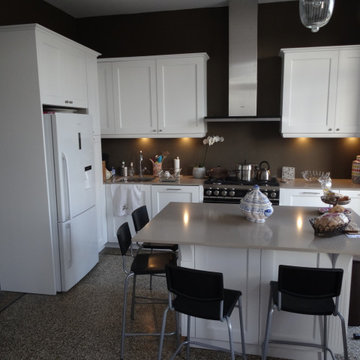
Une cuisine installée suite à une rénovation dans une maison de maitre style Art déco à Marseille.
Les clients souhaitaient conservé l'esprit de la maison avec une cuisine offrant les rangements modernes et un look plus ancien en accord avec la maison.
Ici le sol en granito typique des années 20 a été conservé les plafaond sont très hauts avec une hauteur de 350cm.
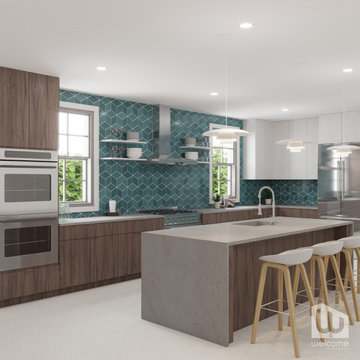
Palm Springs - Bold Funkiness. This collection was designed for our love of bold patterns and playful colors.
Photo of a large shabby-chic style u-shaped open plan kitchen in Los Angeles with a submerged sink, flat-panel cabinets, dark wood cabinets, engineered stone countertops, green splashback, porcelain splashback, stainless steel appliances, terrazzo flooring, an island, white floors and grey worktops.
Photo of a large shabby-chic style u-shaped open plan kitchen in Los Angeles with a submerged sink, flat-panel cabinets, dark wood cabinets, engineered stone countertops, green splashback, porcelain splashback, stainless steel appliances, terrazzo flooring, an island, white floors and grey worktops.
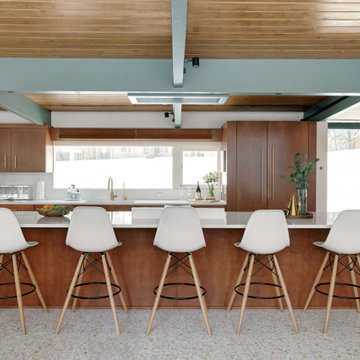
Mid-Century Modern Restoration
Design ideas for a medium sized retro kitchen/diner in Minneapolis with a submerged sink, flat-panel cabinets, brown cabinets, engineered stone countertops, white splashback, engineered quartz splashback, integrated appliances, terrazzo flooring, an island, white floors, white worktops and exposed beams.
Design ideas for a medium sized retro kitchen/diner in Minneapolis with a submerged sink, flat-panel cabinets, brown cabinets, engineered stone countertops, white splashback, engineered quartz splashback, integrated appliances, terrazzo flooring, an island, white floors, white worktops and exposed beams.
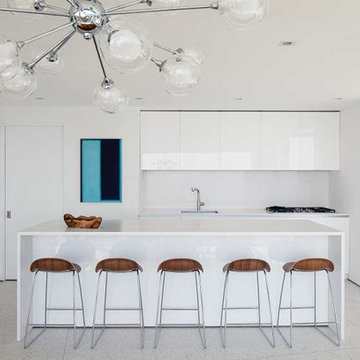
High Gloss finish Cabinets, Quartz Counters, Terrazo Flooring,
Inspiration for a large contemporary l-shaped kitchen/diner in Las Vegas with a single-bowl sink, flat-panel cabinets, white cabinets, engineered stone countertops, white splashback, porcelain splashback, integrated appliances, terrazzo flooring, an island, grey floors and white worktops.
Inspiration for a large contemporary l-shaped kitchen/diner in Las Vegas with a single-bowl sink, flat-panel cabinets, white cabinets, engineered stone countertops, white splashback, porcelain splashback, integrated appliances, terrazzo flooring, an island, grey floors and white worktops.

Photo of a large contemporary l-shaped open plan kitchen in San Francisco with a submerged sink, flat-panel cabinets, light wood cabinets, marble worktops, white splashback, marble splashback, integrated appliances, terrazzo flooring, an island, white floors and white worktops.
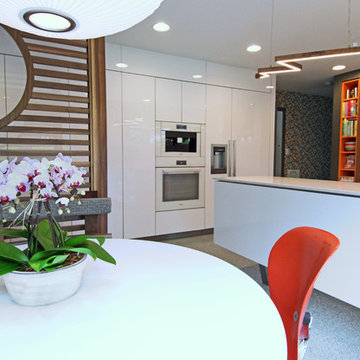
Mid-Century Inspired modern kitchen with Quartz back splash and custom circular walnut Banquette and Screen
Photo of a medium sized retro l-shaped kitchen/diner in Charlotte with a submerged sink, flat-panel cabinets, white cabinets, quartz worktops, white splashback, white appliances, terrazzo flooring, an island, grey floors and white worktops.
Photo of a medium sized retro l-shaped kitchen/diner in Charlotte with a submerged sink, flat-panel cabinets, white cabinets, quartz worktops, white splashback, white appliances, terrazzo flooring, an island, grey floors and white worktops.
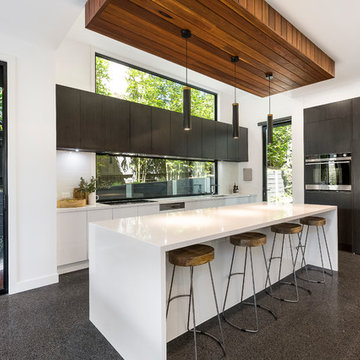
This is an example of a contemporary l-shaped open plan kitchen in Melbourne with flat-panel cabinets, white splashback, glass sheet splashback, black appliances, terrazzo flooring, an island and grey floors.
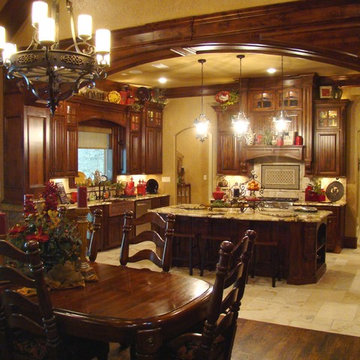
Design ideas for a large classic galley open plan kitchen in Austin with raised-panel cabinets, medium wood cabinets, granite worktops, beige splashback, stone tiled splashback, stainless steel appliances, terrazzo flooring and an island.
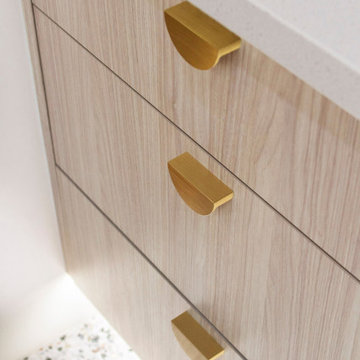
In a federation-style brick home by the beach, dark wood and walls made the kitchen + dining space dark and pokey. A renovation saw walls removed, spaces opened up and a dated kitchen re-vamped. A feature curved stone effect on the island was strip-lit for ambient night-time dining, and a secret door installed for extra storage. New floors, custom cabinetry, new furniture, lighting and a feature fireplace rejuvenated with kit-kat tiles created an entirely different, more functional and more stylish space.
Kitchen with Terrazzo Flooring and an Island Ideas and Designs
7