Kitchen with Terrazzo Worktops and an Island Ideas and Designs
Refine by:
Budget
Sort by:Popular Today
141 - 160 of 810 photos
Item 1 of 3
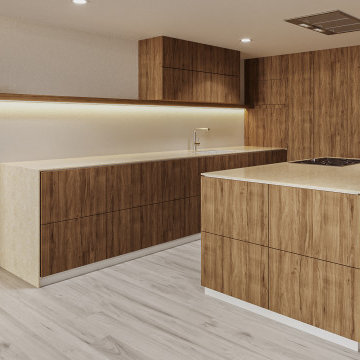
Large kitchen island and functional cabinets
This is an example of a large contemporary u-shaped open plan kitchen in London with a built-in sink, flat-panel cabinets, medium wood cabinets, terrazzo worktops, white splashback, stone slab splashback, stainless steel appliances, medium hardwood flooring, an island, grey floors, white worktops and a feature wall.
This is an example of a large contemporary u-shaped open plan kitchen in London with a built-in sink, flat-panel cabinets, medium wood cabinets, terrazzo worktops, white splashback, stone slab splashback, stainless steel appliances, medium hardwood flooring, an island, grey floors, white worktops and a feature wall.
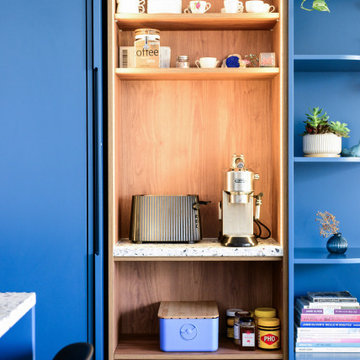
A kitchen that combines sleek modern design with natural warmth. This beautifully crafted space features a curved island as its centrepiece, creating a dynamic flow that enhances both functionality and aesthetics. The island is clad with elegant terrazzo stone adding a touch of contemporary charm.
The combination of the Dulux Albeit-coloured joinery and the Milano oak wall cabinets creates a captivating interplay of colours and textures, elevating the visual impact of the kitchen.
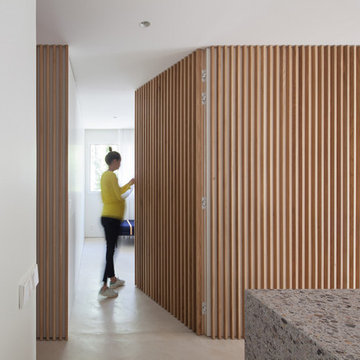
Fotografía de Hugo Hebrard
Inspiration for a medium sized contemporary single-wall open plan kitchen with a double-bowl sink, flat-panel cabinets, light wood cabinets, terrazzo worktops, multi-coloured splashback, integrated appliances, concrete flooring, an island, grey floors and multicoloured worktops.
Inspiration for a medium sized contemporary single-wall open plan kitchen with a double-bowl sink, flat-panel cabinets, light wood cabinets, terrazzo worktops, multi-coloured splashback, integrated appliances, concrete flooring, an island, grey floors and multicoloured worktops.
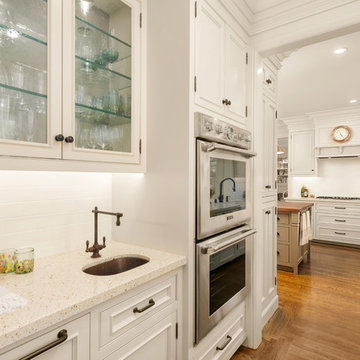
Inspiration for a medium sized mediterranean l-shaped open plan kitchen in San Francisco with a belfast sink, recessed-panel cabinets, white cabinets, terrazzo worktops, white splashback, metro tiled splashback, integrated appliances, medium hardwood flooring, an island, brown floors and beige worktops.
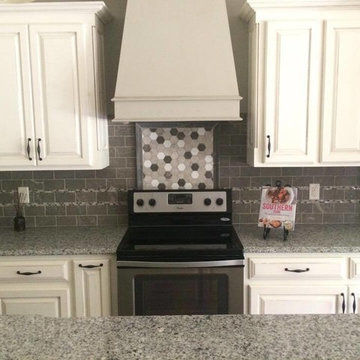
Medium sized classic u-shaped kitchen/diner in Atlanta with raised-panel cabinets, white cabinets, terrazzo worktops, grey splashback, metro tiled splashback, stainless steel appliances and an island.
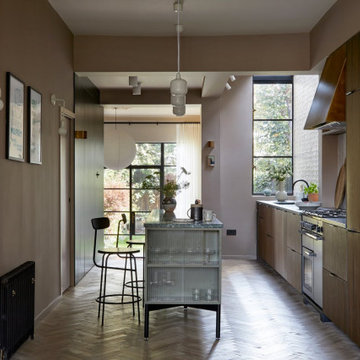
A view from the kitchen down to the living space in the newly opened up floor plan of this Edwardian terrace.
Design ideas for a large contemporary open plan kitchen in London with a built-in sink, flat-panel cabinets, dark wood cabinets, terrazzo worktops, white splashback, ceramic splashback, black appliances, light hardwood flooring, an island, green worktops and feature lighting.
Design ideas for a large contemporary open plan kitchen in London with a built-in sink, flat-panel cabinets, dark wood cabinets, terrazzo worktops, white splashback, ceramic splashback, black appliances, light hardwood flooring, an island, green worktops and feature lighting.
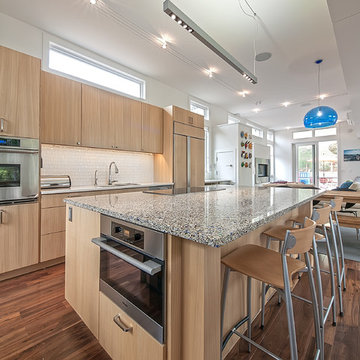
Denver Photo
This is an example of a medium sized contemporary galley kitchen/diner in Denver with a single-bowl sink, flat-panel cabinets, light wood cabinets, terrazzo worktops, white splashback, glass tiled splashback, stainless steel appliances, medium hardwood flooring and an island.
This is an example of a medium sized contemporary galley kitchen/diner in Denver with a single-bowl sink, flat-panel cabinets, light wood cabinets, terrazzo worktops, white splashback, glass tiled splashback, stainless steel appliances, medium hardwood flooring and an island.
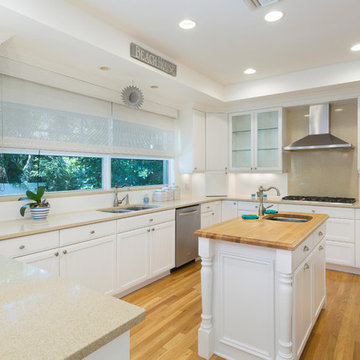
Kitchen
Photo of a medium sized coastal u-shaped kitchen/diner in Other with a submerged sink, glass-front cabinets, white cabinets, terrazzo worktops, beige splashback, ceramic splashback, stainless steel appliances, light hardwood flooring, an island, beige floors and beige worktops.
Photo of a medium sized coastal u-shaped kitchen/diner in Other with a submerged sink, glass-front cabinets, white cabinets, terrazzo worktops, beige splashback, ceramic splashback, stainless steel appliances, light hardwood flooring, an island, beige floors and beige worktops.
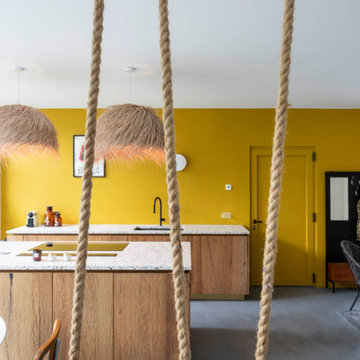
Dans cette maison familiale de 120 m², l’objectif était de créer un espace convivial et adapté à la vie quotidienne avec 2 enfants.
Au rez-de chaussée, nous avons ouvert toute la pièce de vie pour une circulation fluide et une ambiance chaleureuse. Les salles d’eau ont été pensées en total look coloré ! Verte ou rose, c’est un choix assumé et tendance. Dans les chambres et sous l’escalier, nous avons créé des rangements sur mesure parfaitement dissimulés qui permettent d’avoir un intérieur toujours rangé !
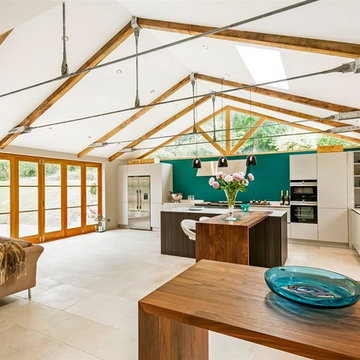
Knight Frank
Inspiration for an expansive contemporary single-wall open plan kitchen in Hampshire with a built-in sink, flat-panel cabinets, white cabinets, terrazzo worktops, white splashback, stainless steel appliances, porcelain flooring, an island and white floors.
Inspiration for an expansive contemporary single-wall open plan kitchen in Hampshire with a built-in sink, flat-panel cabinets, white cabinets, terrazzo worktops, white splashback, stainless steel appliances, porcelain flooring, an island and white floors.
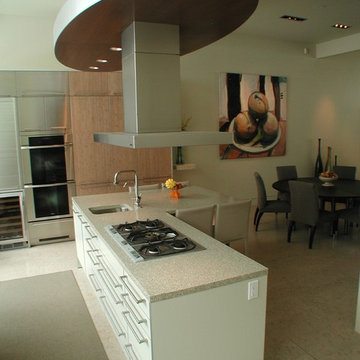
Medium sized modern l-shaped open plan kitchen in Denver with a submerged sink, flat-panel cabinets, beige cabinets, terrazzo worktops, stainless steel appliances, cork flooring and an island.
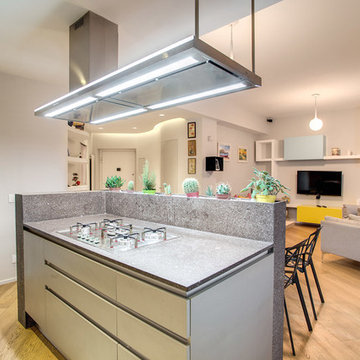
Vincenzo Tambasco
Photo of a contemporary kitchen in Rome with flat-panel cabinets, terrazzo worktops, grey splashback, light hardwood flooring and an island.
Photo of a contemporary kitchen in Rome with flat-panel cabinets, terrazzo worktops, grey splashback, light hardwood flooring and an island.
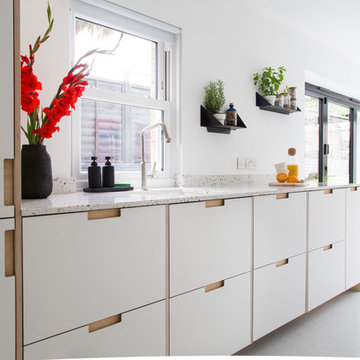
This is an example of a medium sized modern galley open plan kitchen in London with a submerged sink, flat-panel cabinets, white cabinets, terrazzo worktops, white splashback, stainless steel appliances, concrete flooring, an island, grey floors and white worktops.
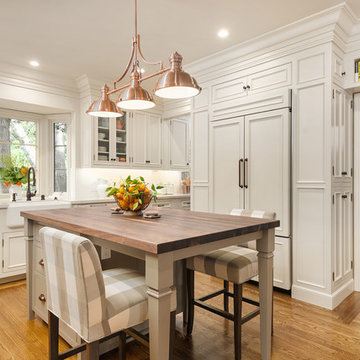
Design ideas for a medium sized mediterranean l-shaped open plan kitchen in San Francisco with a belfast sink, recessed-panel cabinets, white cabinets, terrazzo worktops, white splashback, metro tiled splashback, integrated appliances, medium hardwood flooring, an island, brown floors and beige worktops.
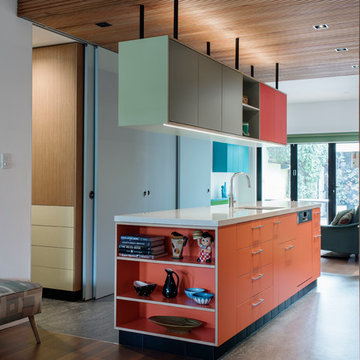
Nicholas Watt
Medium sized contemporary galley kitchen pantry in Sydney with a single-bowl sink, flat-panel cabinets, orange cabinets, terrazzo worktops, stainless steel appliances, lino flooring and an island.
Medium sized contemporary galley kitchen pantry in Sydney with a single-bowl sink, flat-panel cabinets, orange cabinets, terrazzo worktops, stainless steel appliances, lino flooring and an island.
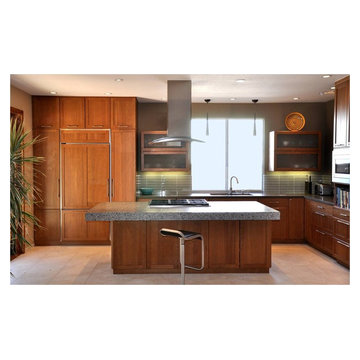
Southern California remodel of a track home into a contemporary kitchen.
Design ideas for a medium sized midcentury l-shaped open plan kitchen in San Diego with a submerged sink, shaker cabinets, medium wood cabinets, terrazzo worktops, grey splashback, matchstick tiled splashback, integrated appliances, ceramic flooring, an island and beige floors.
Design ideas for a medium sized midcentury l-shaped open plan kitchen in San Diego with a submerged sink, shaker cabinets, medium wood cabinets, terrazzo worktops, grey splashback, matchstick tiled splashback, integrated appliances, ceramic flooring, an island and beige floors.
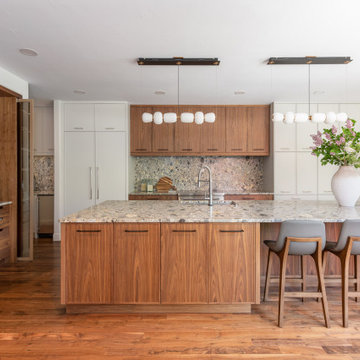
Contemporary walnut and paint kitchen with terrazzo style countertops. Pocketing doors hide a wonderful "stimulant center" - caffeine in the morning, alcohol in the evening!
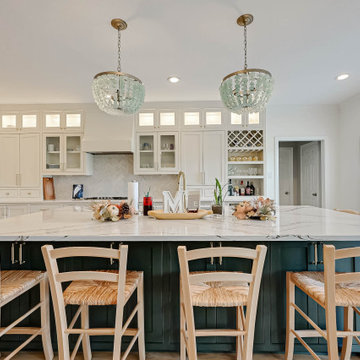
The kitchen was completely redesigned. We removed one wall, making a major structural change. Put a new beam for structural support, opening the kitchen. New cabinets with insert doors, new island design, new countertops and backsplash.
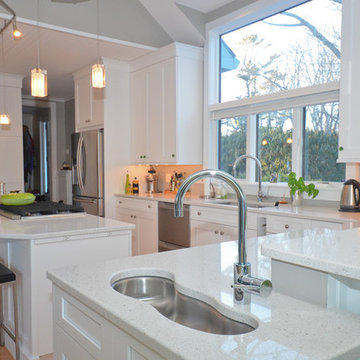
This is an example of a large traditional open plan kitchen in Jacksonville with a submerged sink, recessed-panel cabinets, white cabinets, terrazzo worktops, stainless steel appliances, light hardwood flooring, an island and white worktops.
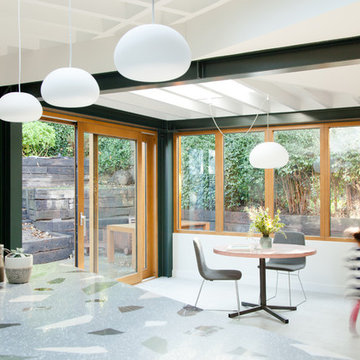
Medium sized galley kitchen/diner in London with flat-panel cabinets, green cabinets, terrazzo worktops, an island and multicoloured worktops.
Kitchen with Terrazzo Worktops and an Island Ideas and Designs
8