Kitchen with Terrazzo Worktops and Laminate Countertops Ideas and Designs
Refine by:
Budget
Sort by:Popular Today
81 - 100 of 40,191 photos
Item 1 of 3

Inspiration for a medium sized contemporary single-wall open plan kitchen in Other with flat-panel cabinets, grey cabinets, laminate countertops, beige splashback, wood splashback, black appliances, porcelain flooring, beige worktops, a built-in sink, no island and white floors.
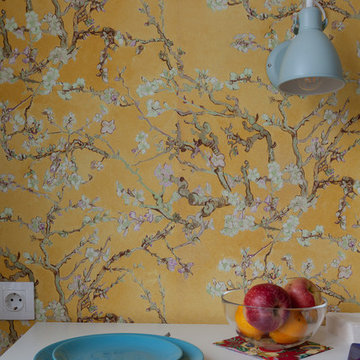
This is an example of a small scandi single-wall enclosed kitchen in Moscow with a submerged sink, shaker cabinets, white cabinets, laminate countertops, white splashback, ceramic splashback, porcelain flooring, no island, beige floors and black worktops.
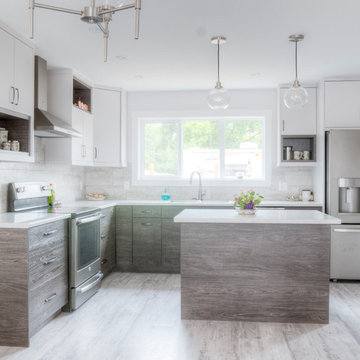
Jordan Nering
Small modern l-shaped kitchen/diner in Calgary with a built-in sink, grey cabinets, laminate countertops, grey splashback, stone tiled splashback, stainless steel appliances, an island and grey worktops.
Small modern l-shaped kitchen/diner in Calgary with a built-in sink, grey cabinets, laminate countertops, grey splashback, stone tiled splashback, stainless steel appliances, an island and grey worktops.

Résolument Déco
Medium sized contemporary galley enclosed kitchen in Lyon with an integrated sink, beaded cabinets, light wood cabinets, laminate countertops, orange splashback, glass sheet splashback, stainless steel appliances, ceramic flooring, no island, grey floors and grey worktops.
Medium sized contemporary galley enclosed kitchen in Lyon with an integrated sink, beaded cabinets, light wood cabinets, laminate countertops, orange splashback, glass sheet splashback, stainless steel appliances, ceramic flooring, no island, grey floors and grey worktops.
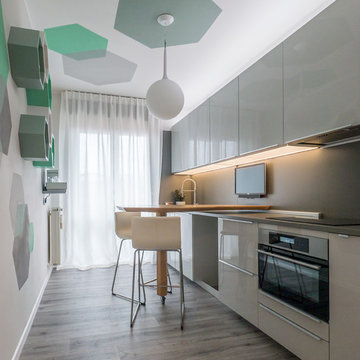
Liadesign
Photo of a small contemporary single-wall open plan kitchen in Milan with a single-bowl sink, flat-panel cabinets, grey cabinets, laminate countertops, grey splashback, stainless steel appliances, lino flooring, a breakfast bar, grey floors and grey worktops.
Photo of a small contemporary single-wall open plan kitchen in Milan with a single-bowl sink, flat-panel cabinets, grey cabinets, laminate countertops, grey splashback, stainless steel appliances, lino flooring, a breakfast bar, grey floors and grey worktops.
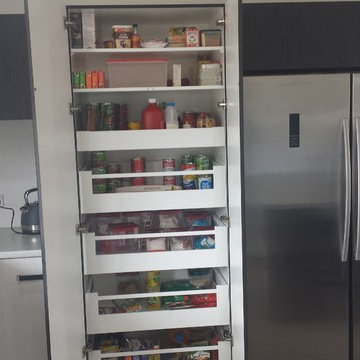
This kitchen features a Blum Space Tower pantry with internal drawers.
Photo of a large contemporary l-shaped open plan kitchen in Christchurch with a single-bowl sink, flat-panel cabinets, dark wood cabinets, laminate countertops, white splashback, glass sheet splashback, stainless steel appliances, ceramic flooring, a breakfast bar and grey floors.
Photo of a large contemporary l-shaped open plan kitchen in Christchurch with a single-bowl sink, flat-panel cabinets, dark wood cabinets, laminate countertops, white splashback, glass sheet splashback, stainless steel appliances, ceramic flooring, a breakfast bar and grey floors.
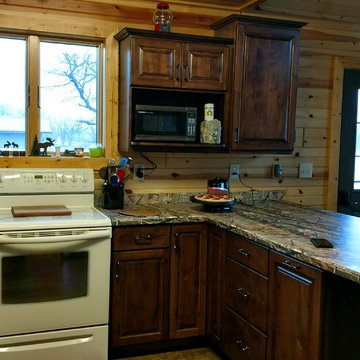
Rustic Cherry cabinets with medium rich stain color. Laminate top real tree AP.
This is an example of a small traditional u-shaped enclosed kitchen in Other with raised-panel cabinets, a double-bowl sink, dark wood cabinets, laminate countertops, brown splashback, wood splashback, white appliances, medium hardwood flooring, a breakfast bar and brown floors.
This is an example of a small traditional u-shaped enclosed kitchen in Other with raised-panel cabinets, a double-bowl sink, dark wood cabinets, laminate countertops, brown splashback, wood splashback, white appliances, medium hardwood flooring, a breakfast bar and brown floors.

Stéphane Vasco © 2017 Houzz
Small scandi single-wall open plan kitchen in Paris with a submerged sink, white cabinets, laminate countertops, black splashback, terracotta splashback, integrated appliances, cement flooring, no island, white floors and flat-panel cabinets.
Small scandi single-wall open plan kitchen in Paris with a submerged sink, white cabinets, laminate countertops, black splashback, terracotta splashback, integrated appliances, cement flooring, no island, white floors and flat-panel cabinets.
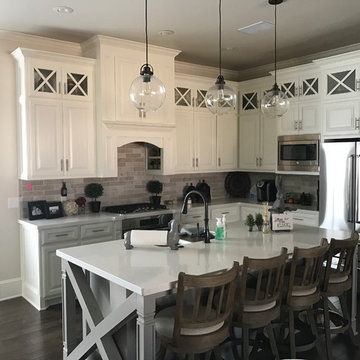
This is an example of a medium sized farmhouse l-shaped open plan kitchen in Austin with raised-panel cabinets, white cabinets, an island, terrazzo worktops, grey splashback, stone tiled splashback, stainless steel appliances, a double-bowl sink, dark hardwood flooring and brown floors.
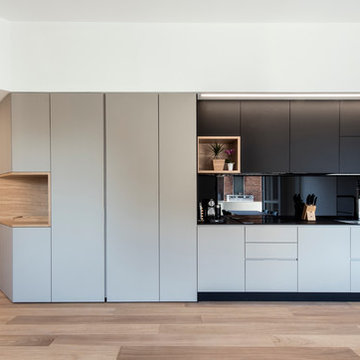
tommaso giunchi
This is an example of a medium sized contemporary l-shaped kitchen/diner in Milan with a double-bowl sink, flat-panel cabinets, black cabinets, laminate countertops, black splashback, glass sheet splashback, stainless steel appliances, light hardwood flooring and no island.
This is an example of a medium sized contemporary l-shaped kitchen/diner in Milan with a double-bowl sink, flat-panel cabinets, black cabinets, laminate countertops, black splashback, glass sheet splashback, stainless steel appliances, light hardwood flooring and no island.
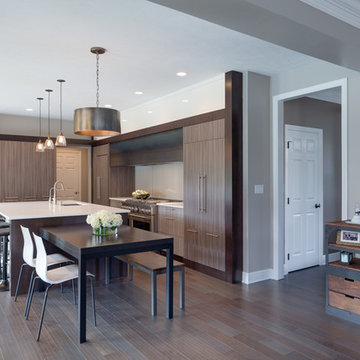
Design by Lauren Levant, Photography by Dave Bryce
Photo of a medium sized traditional l-shaped kitchen/diner in Other with a submerged sink, flat-panel cabinets, brown cabinets, laminate countertops, grey splashback, glass sheet splashback, integrated appliances, dark hardwood flooring, an island and brown floors.
Photo of a medium sized traditional l-shaped kitchen/diner in Other with a submerged sink, flat-panel cabinets, brown cabinets, laminate countertops, grey splashback, glass sheet splashback, integrated appliances, dark hardwood flooring, an island and brown floors.
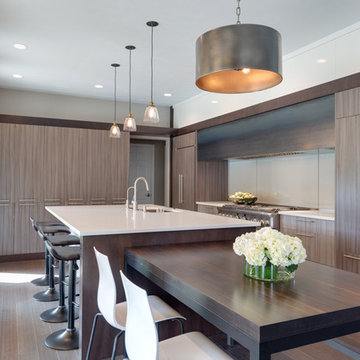
Design by Lauren Levant, Photography by Dave Bryce
Design ideas for a large contemporary l-shaped kitchen/diner in Other with a submerged sink, flat-panel cabinets, medium wood cabinets, laminate countertops, grey splashback, glass sheet splashback, integrated appliances, medium hardwood flooring, an island and brown floors.
Design ideas for a large contemporary l-shaped kitchen/diner in Other with a submerged sink, flat-panel cabinets, medium wood cabinets, laminate countertops, grey splashback, glass sheet splashback, integrated appliances, medium hardwood flooring, an island and brown floors.

This is an example of a large scandinavian single-wall kitchen/diner in Paris with laminate countertops, white splashback, integrated appliances, flat-panel cabinets, a single-bowl sink, ceramic splashback, ceramic flooring, no island and white cabinets.
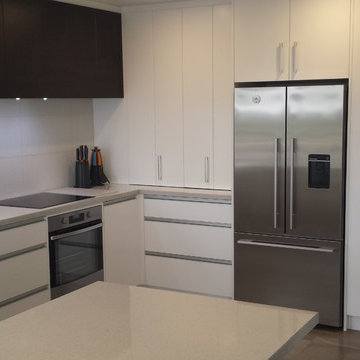
L shaped kitchen with separate island. Tall pantry and on bench pantry fitted around large fridge.
Photo of a large contemporary l-shaped kitchen/diner in Christchurch with a built-in sink, flat-panel cabinets, white cabinets, laminate countertops, stainless steel appliances, porcelain flooring and an island.
Photo of a large contemporary l-shaped kitchen/diner in Christchurch with a built-in sink, flat-panel cabinets, white cabinets, laminate countertops, stainless steel appliances, porcelain flooring and an island.
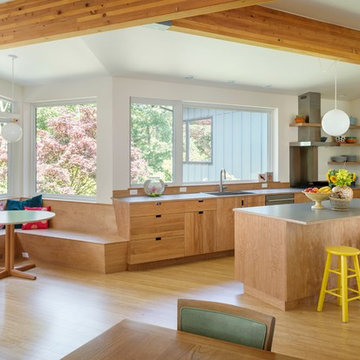
Aaron Leitz
Design ideas for a midcentury l-shaped open plan kitchen in Seattle with an island, flat-panel cabinets, medium wood cabinets, laminate countertops, stainless steel appliances, a built-in sink and medium hardwood flooring.
Design ideas for a midcentury l-shaped open plan kitchen in Seattle with an island, flat-panel cabinets, medium wood cabinets, laminate countertops, stainless steel appliances, a built-in sink and medium hardwood flooring.
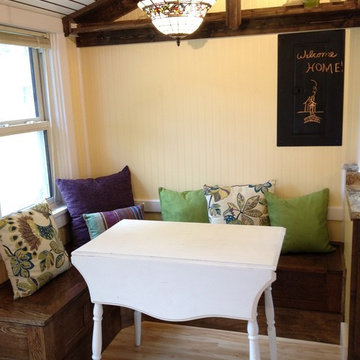
An antique-look, built-in bench and decorative high shelving give tons of storage to a small space. www.aivadecor.com
This is an example of a small classic galley kitchen/diner in Cincinnati with a single-bowl sink, louvered cabinets, dark wood cabinets, laminate countertops, multi-coloured splashback, ceramic splashback, white appliances and light hardwood flooring.
This is an example of a small classic galley kitchen/diner in Cincinnati with a single-bowl sink, louvered cabinets, dark wood cabinets, laminate countertops, multi-coloured splashback, ceramic splashback, white appliances and light hardwood flooring.
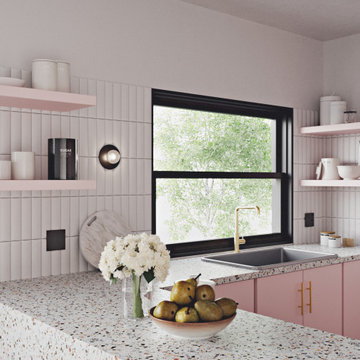
Charlie is the perfect kitchen for those who are as serious about cooking as they are about having fun.
For this kitchen design we used Semihandmade’s Supermatte Slab doors in Blush. The slab doors in Blush offer a striking way to inject personality into your kitchen. In a fearless, fresh pink hue, these cabinet doors bring color and character to the space without compromising on practicality.
Charlie comes with a top of the line Smeg appliance package, Franke sink set and Vola faucet, Terrazzo countertops, Mod Hex Extended Pull hardware by Emtek, and Dune Bianco ceramic tile backsplash by StoneSource.
Like the Charlie look? Get it yourself at Skipp.co

Cuisinella Paris 11
Référence Cuisinella : Light Jet Blanc Brillant
Caisson : Chene Honey
Poignée intégrée : Jet
Plan de travail : Chene Honey & blanc brillant
Crédit photo : Agence Meero
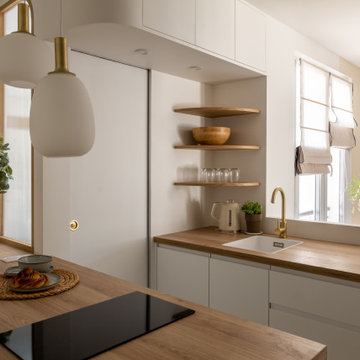
Pour la rénovation complète de ce studio, le brief des propriétaires était clair : que la surface accueille tous les équipements d’un grand appartement.
La répartition des espaces était néanmoins contrainte par l’emplacement de deux fenêtres en L, et celui des évacuations de plomberie positionnées à l’entrée, ne laissant pas une grande liberté d’action.
Pari tenu pour l’équipe d’Ameo Concept : une cuisine offrant deux plans de travail avec tout l’électroménager nécessaire (lave linge, four, lave vaisselle, plaque de cuisson), une salle d’eau harmonieuse tout en courbes, une alcôve nuit indépendante et intime où des rideaux délimitent l’espace. Enfin, une pièce à vivre fonctionnelle et chaleureuse, comportant un espace dînatoire avec banquette coffre, sans oublier le salon offrant deux couchages complémentaires.
Une rénovation clé en main, où les moindres détails ont été pensés pour valoriser le bien.

This is an example of a medium sized midcentury l-shaped open plan kitchen in Melbourne with a double-bowl sink, terrazzo worktops, metro tiled splashback, black appliances, light hardwood flooring, an island, flat-panel cabinets, blue cabinets, white splashback, beige floors and multicoloured worktops.
Kitchen with Terrazzo Worktops and Laminate Countertops Ideas and Designs
5