Kitchen with Tile Countertops and Grey Worktops Ideas and Designs
Refine by:
Budget
Sort by:Popular Today
1 - 20 of 305 photos
Item 1 of 3

Photo credit: arch. Francesca venini
Inspiration for a large modern l-shaped enclosed kitchen in Other with a built-in sink, flat-panel cabinets, white cabinets, tile countertops, grey splashback, porcelain splashback, stainless steel appliances, ceramic flooring, no island, brown floors and grey worktops.
Inspiration for a large modern l-shaped enclosed kitchen in Other with a built-in sink, flat-panel cabinets, white cabinets, tile countertops, grey splashback, porcelain splashback, stainless steel appliances, ceramic flooring, no island, brown floors and grey worktops.

2018-08 After Renovation
Photo of a modern single-wall open plan kitchen in Tokyo with a submerged sink, dark wood cabinets, tile countertops, beige splashback, ceramic splashback, stainless steel appliances, light hardwood flooring, white floors and grey worktops.
Photo of a modern single-wall open plan kitchen in Tokyo with a submerged sink, dark wood cabinets, tile countertops, beige splashback, ceramic splashback, stainless steel appliances, light hardwood flooring, white floors and grey worktops.
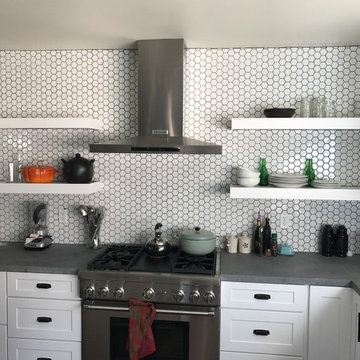
Complete Kitchen Remodeling
This is an example of a large modern single-wall kitchen/diner in Los Angeles with a submerged sink, shaker cabinets, white cabinets, tile countertops, multi-coloured splashback, ceramic splashback, stainless steel appliances, an island and grey worktops.
This is an example of a large modern single-wall kitchen/diner in Los Angeles with a submerged sink, shaker cabinets, white cabinets, tile countertops, multi-coloured splashback, ceramic splashback, stainless steel appliances, an island and grey worktops.
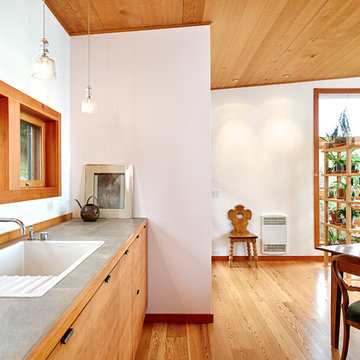
Rob Skelton, Keoni Photos
Inspiration for a small modern single-wall kitchen/diner in Seattle with flat-panel cabinets, light wood cabinets, tile countertops, light hardwood flooring, no island, a built-in sink, stainless steel appliances, brown floors and grey worktops.
Inspiration for a small modern single-wall kitchen/diner in Seattle with flat-panel cabinets, light wood cabinets, tile countertops, light hardwood flooring, no island, a built-in sink, stainless steel appliances, brown floors and grey worktops.

Inspiration for an expansive modern single-wall kitchen/diner in Other with a single-bowl sink, flat-panel cabinets, grey cabinets, tile countertops, white splashback, glass sheet splashback, white appliances, an island, grey floors and grey worktops.

Photo of a medium sized modern galley open plan kitchen in Venice with an integrated sink, flat-panel cabinets, white cabinets, tile countertops, grey splashback, porcelain splashback, black appliances, light hardwood flooring, an island, brown floors and grey worktops.
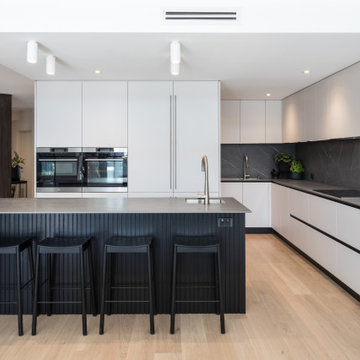
Contemporary kitchen in Perth with grey cabinets, tile countertops, grey splashback, porcelain splashback, light hardwood flooring, an island and grey worktops.

This is an example of a large modern single-wall open plan kitchen in Seville with an integrated sink, flat-panel cabinets, grey cabinets, tile countertops, integrated appliances, porcelain flooring, an island, brown floors, grey worktops and a vaulted ceiling.
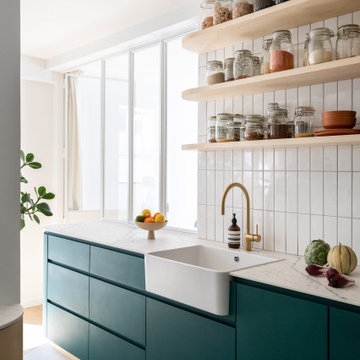
Design ideas for a medium sized modern l-shaped open plan kitchen in Paris with a single-bowl sink, beaded cabinets, green cabinets, tile countertops, white splashback, porcelain splashback, black appliances, ceramic flooring, an island, grey floors and grey worktops.
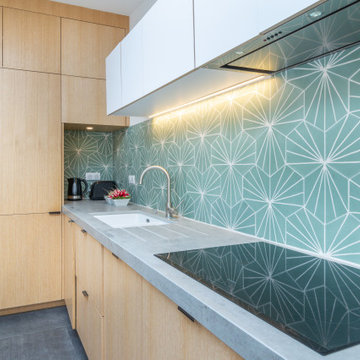
Medium sized scandinavian u-shaped open plan kitchen in Lille with a submerged sink, beaded cabinets, light wood cabinets, tile countertops, green splashback, cement tile splashback, black appliances, ceramic flooring, an island, grey floors and grey worktops.

Im zentralen Raum teilen sich Küche, Essplatz und Sofaecke die Fläche. Die Küche wurde auf Maß vom Schreiner gefertigt. In der Zeile an der Wand sind – neben viel Stauraum – auch Backofen, Dampfgarer, Kühlschrank und Spülmaschine untergebracht. Die Spüle aus Edelstahl ist unter der Arbeitsplatte aus Feinsteinzeug eingebaut, die Abtropffläche wurde leicht vertieft und mit Gefälle ausgeführt. Die Rückwand wurde mit einem mattierten, rückseitig weiß lackierten Floatglas verkleidet. Hinter den Klappen über der Arbeitsfläche ist das täglich benutzte Geschirr jederzeit griffbereit. Eine eingelassene LED-Leiste an der Unterseite des Schranks beleuchtet die Arbeitsfläche gleichmäßig, ohne zu blenden. Als einziges Element in der Zeile ist der Schrank in Eiche ausgeführt. Damit wird er zum Blickpunkt, die umgebenden weißen Fronten treten in den Hintergrund.
Der große Küchenblock in Eiche ist der Mittelpunkt und zugleich die Abtrennung zum Essplatz. Hier kann problemlos auch mit mehreren Personen gleichzeitig gekocht werden. Das Kochfeld ist flächenbündig in die Platte eingebaut und hat einen integrierten Muldenlüfter. Seitlich steht die Arbeitsplatte über und bildet mit zwei Hockern einen kleinen Sitzplatz. Zur Küche hin bieten Schubladen viel Platz für Kochgeschirr und -besteck. In den Fächern in Richtung Essplatz sind Geschirr und Gläser untergebracht. Aus praktischen Erwägungen sind die Schränke der häufig genutzten Fächer in der Küche mit Griffen versehen. Grifflos sind nur die Schränke ganz oben und die Fächer im Küchenblock in Richtung Essplatz.
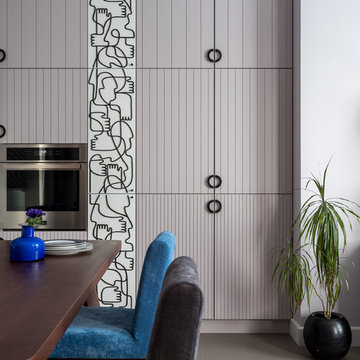
Дизайнер интерьера - Татьяна Архипова, фото - Евгений Кулибаба
This is an example of a medium sized single-wall kitchen/diner in Moscow with a submerged sink, open cabinets, white cabinets, tile countertops, white splashback, porcelain splashback, stainless steel appliances, porcelain flooring, grey floors and grey worktops.
This is an example of a medium sized single-wall kitchen/diner in Moscow with a submerged sink, open cabinets, white cabinets, tile countertops, white splashback, porcelain splashback, stainless steel appliances, porcelain flooring, grey floors and grey worktops.
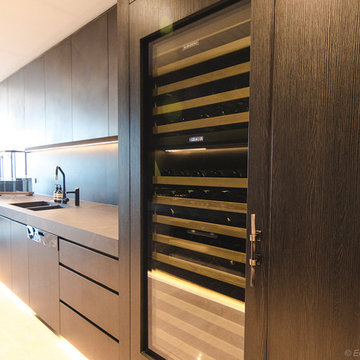
Custom kitchen with black wenge ravine and bronze applied metal finish to doors and panels. Custom handmade brass trim to kickfaces and shadowlines. Miele and Sub-Zero appliances. Porcelain benchtops and splashbacks. Photo Credit: Edge Design Consultants.
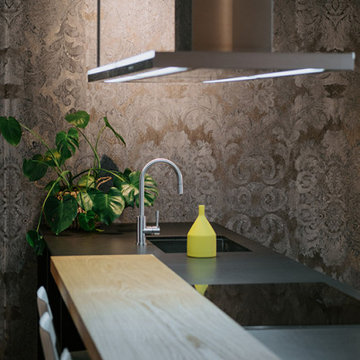
Large contemporary single-wall open plan kitchen in Milan with an island, a submerged sink, flat-panel cabinets, grey cabinets, tile countertops, stainless steel appliances, porcelain flooring and grey worktops.
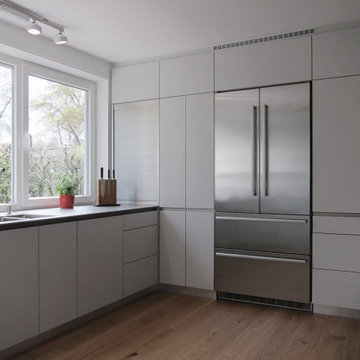
Die Wand zum Nachbarn wurde bis zur Decke mit Einbauschränken geschlossen. In der Ecke am Fenster ist ein Rollladenschrank eingebaut. Dort stehen die ständig genutzten Geräte, angeschlossen an Steckdosen im Schrank. Auf der durchgehenden Arbeitsplatte können sie einfach nach vorn gezogen werden und sind sofort einsatzbereit. In die Einbaufront ist auch der Kühlschrank integriert. Für dessen Belüftung hat der Schrank darüber eine geringere Tiefe und in der Deckenblende ist ein Lüftungsgitter eingelassen. Auch der Kaminschacht wurde so verkleidet, dass er wie ein Teil der Schrankanlage wirkt.
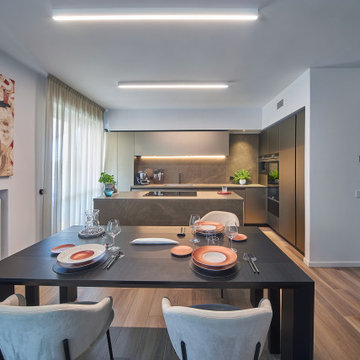
Cucina open space con isola e tavolo a consolle.
credit @carlocasellafotografo
Photo of a medium sized modern galley open plan kitchen in Milan with a submerged sink, glass-front cabinets, dark wood cabinets, tile countertops, grey splashback, porcelain splashback, black appliances, dark hardwood flooring, an island, brown floors, grey worktops and a drop ceiling.
Photo of a medium sized modern galley open plan kitchen in Milan with a submerged sink, glass-front cabinets, dark wood cabinets, tile countertops, grey splashback, porcelain splashback, black appliances, dark hardwood flooring, an island, brown floors, grey worktops and a drop ceiling.

Detail: the ceramic countertop in concrete-effect features a lovely (and highly durable!) satin finish.
Medium sized contemporary grey and white u-shaped open plan kitchen in Berlin with a built-in sink, flat-panel cabinets, white cabinets, tile countertops, red splashback, black appliances, medium hardwood flooring, a breakfast bar and grey worktops.
Medium sized contemporary grey and white u-shaped open plan kitchen in Berlin with a built-in sink, flat-panel cabinets, white cabinets, tile countertops, red splashback, black appliances, medium hardwood flooring, a breakfast bar and grey worktops.

Design ideas for a medium sized country single-wall kitchen/diner in Other with a belfast sink, recessed-panel cabinets, all types of cabinet finish, tile countertops, grey splashback, ceramic splashback, black appliances, terracotta flooring, no island, brown floors, grey worktops and all types of ceiling.
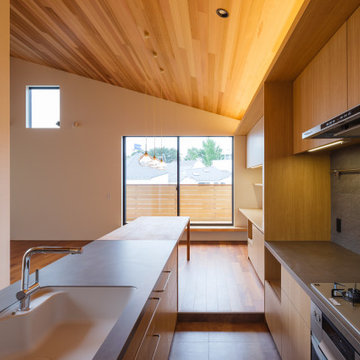
photo by 大沢誠一
This is an example of a scandi galley open plan kitchen in Tokyo with a submerged sink, flat-panel cabinets, light wood cabinets, tile countertops, grey splashback, ceramic splashback, stainless steel appliances, vinyl flooring, an island, grey floors, grey worktops and a wood ceiling.
This is an example of a scandi galley open plan kitchen in Tokyo with a submerged sink, flat-panel cabinets, light wood cabinets, tile countertops, grey splashback, ceramic splashback, stainless steel appliances, vinyl flooring, an island, grey floors, grey worktops and a wood ceiling.

The small but functional Kitchen takes up one wall in the main area of the Airbnb. By using light materials, the space appears larger and more open.
Small bohemian single-wall kitchen/diner in Portland with a built-in sink, shaker cabinets, white cabinets, tile countertops, grey splashback, stone tiled splashback, stainless steel appliances, vinyl flooring, no island, brown floors and grey worktops.
Small bohemian single-wall kitchen/diner in Portland with a built-in sink, shaker cabinets, white cabinets, tile countertops, grey splashback, stone tiled splashback, stainless steel appliances, vinyl flooring, no island, brown floors and grey worktops.
Kitchen with Tile Countertops and Grey Worktops Ideas and Designs
1