Kitchen with Tile Countertops and Grey Worktops Ideas and Designs
Refine by:
Budget
Sort by:Popular Today
21 - 40 of 305 photos
Item 1 of 3
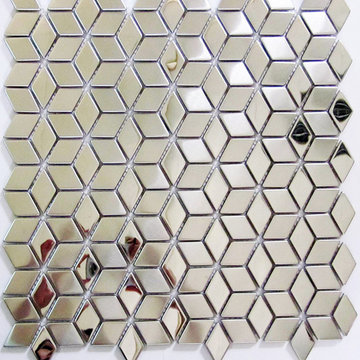
Stainless Steel Mosaic tile is the best mirror tile in the kitchen, we
Inspiration for a small modern single-wall kitchen pantry in Chicago with recessed-panel cabinets, tile countertops, grey splashback, mirror splashback, stainless steel appliances, porcelain flooring, an island, brown floors and grey worktops.
Inspiration for a small modern single-wall kitchen pantry in Chicago with recessed-panel cabinets, tile countertops, grey splashback, mirror splashback, stainless steel appliances, porcelain flooring, an island, brown floors and grey worktops.
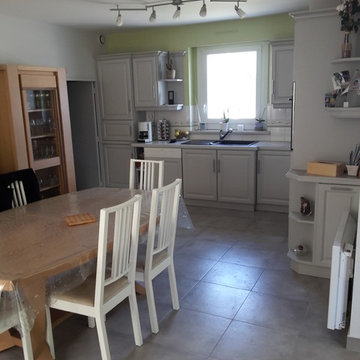
Les meubles de cuisine ont été repeint en gris, les poignées ont été changé, le plan de travail est assorti au sol, la crédence a été conservé, le mur du fond a été repeint en vert nature.
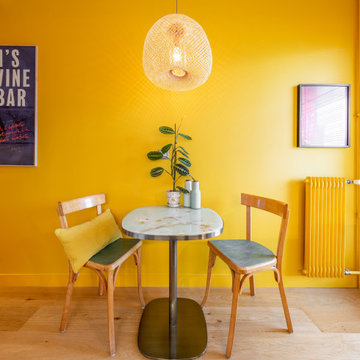
Rénovation partielle 2 pièces de 50m2. La propriétaire souhaitait un appartement chaleureux et moderne. Une déco chiné aux matériaux naturels dans un écrin de couleur chaude et douce.

Photo of a medium sized contemporary u-shaped open plan kitchen in Lille with a submerged sink, light wood cabinets, green splashback, grey floors, grey worktops, beaded cabinets, tile countertops, cement tile splashback, black appliances, ceramic flooring and an island.
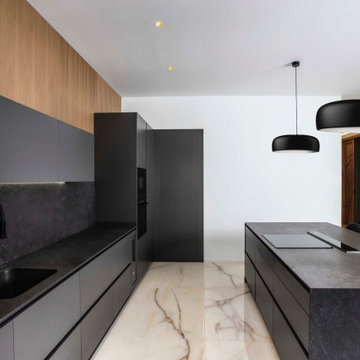
Large modern open plan kitchen in Valencia with a submerged sink, flat-panel cabinets, grey cabinets, tile countertops, grey splashback, porcelain splashback, black appliances, porcelain flooring, an island, white floors and grey worktops.
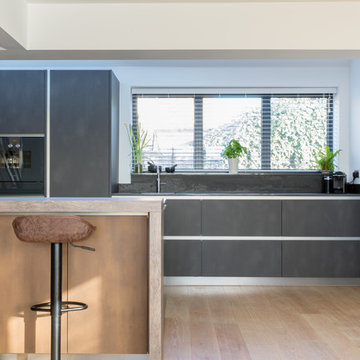
Urban living - Metal and Stone
Create a handless urban industrial kitchen in this continuous living space, located between the dining space and lifestyle area.
Dining for four at the island - prep sink - hot tap - steam cooking - ovens at eye level
Specification
Rational furniture - Tio | Anthracite metalic | Bronze metalic
Central island | dining for four
Down draft extraction and induction hob | Gaggenau
Dekton 20mm | Radium
Gaggenau 200 series appliance set
Quooker hot tap | Nordic Square
SBox pop up socket
Blanco sinks | Culina S tap
Photography by Philip Adam Bacon @ OpenHaus Kitchens
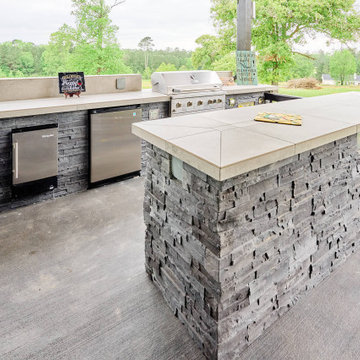
This is a fully renovated farmhouse, where the big formats, classic and country style get together to set this amazing views.
Design ideas for a large country u-shaped kitchen in Houston with a built-in sink, black cabinets, tile countertops, grey splashback, cement tile splashback, stainless steel appliances, concrete flooring, multiple islands, black floors and grey worktops.
Design ideas for a large country u-shaped kitchen in Houston with a built-in sink, black cabinets, tile countertops, grey splashback, cement tile splashback, stainless steel appliances, concrete flooring, multiple islands, black floors and grey worktops.
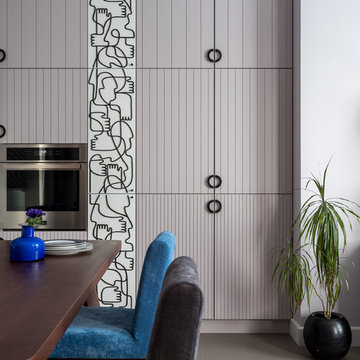
Дизайнер интерьера - Татьяна Архипова, фото - Евгений Кулибаба
This is an example of a medium sized single-wall kitchen/diner in Moscow with a submerged sink, open cabinets, white cabinets, tile countertops, white splashback, porcelain splashback, stainless steel appliances, porcelain flooring, grey floors and grey worktops.
This is an example of a medium sized single-wall kitchen/diner in Moscow with a submerged sink, open cabinets, white cabinets, tile countertops, white splashback, porcelain splashback, stainless steel appliances, porcelain flooring, grey floors and grey worktops.
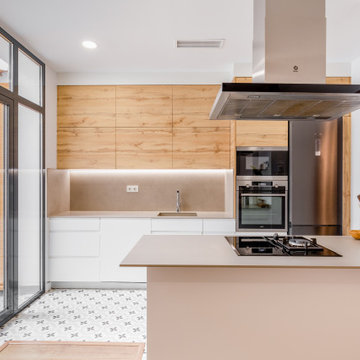
This is an example of an enclosed kitchen in Alicante-Costa Blanca with a submerged sink, flat-panel cabinets, white cabinets, tile countertops, grey splashback, ceramic splashback, stainless steel appliances, ceramic flooring, a breakfast bar, white floors, grey worktops and a drop ceiling.
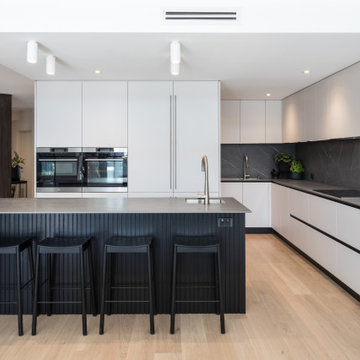
Contemporary kitchen in Perth with grey cabinets, tile countertops, grey splashback, porcelain splashback, light hardwood flooring, an island and grey worktops.
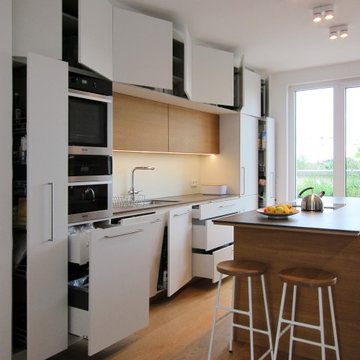
Im zentralen Raum teilen sich Küche, Essplatz und Sofaecke die Fläche. Die Küche wurde auf Maß vom Schreiner gefertigt. In der Zeile an der Wand sind – neben viel Stauraum – auch Backofen, Dampfgarer, Kühlschrank und Spülmaschine untergebracht. Die Spüle aus Edelstahl ist unter der Arbeitsplatte aus Feinsteinzeug eingebaut, die Abtropffläche wurde leicht vertieft und mit Gefälle ausgeführt. Die Rückwand wurde mit einem mattierten, rückseitig weiß lackierten Floatglas verkleidet. Hinter den Klappen über der Arbeitsfläche ist das täglich benutzte Geschirr jederzeit griffbereit. Eine eingelassene LED-Leiste an der Unterseite des Schranks beleuchtet die Arbeitsfläche gleichmäßig, ohne zu blenden. Als einziges Element in der Zeile ist der Schrank in Eiche ausgeführt. Damit wird er zum Blickpunkt, die umgebenden weißen Fronten treten in den Hintergrund.
Der große Küchenblock in Eiche ist der Mittelpunkt und zugleich die Abtrennung zum Essplatz. Hier kann problemlos auch mit mehreren Personen gleichzeitig gekocht werden. Das Kochfeld ist flächenbündig in die Platte eingebaut und hat einen integrierten Muldenlüfter. Seitlich steht die Arbeitsplatte über und bildet mit zwei Hockern einen kleinen Sitzplatz. Zur Küche hin bieten Schubladen viel Platz für Kochgeschirr und -besteck. In den Fächern in Richtung Essplatz sind Geschirr und Gläser untergebracht. Aus praktischen Erwägungen sind die Schränke der häufig genutzten Fächer in der Küche mit Griffen versehen. Grifflos sind nur die Schränke ganz oben und die Fächer im Küchenblock in Richtung Essplatz.
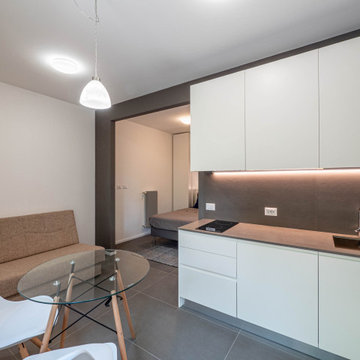
Small contemporary single-wall open plan kitchen in Other with a submerged sink, beaded cabinets, tile countertops, grey splashback, porcelain splashback, black appliances, porcelain flooring, no island, grey floors and grey worktops.
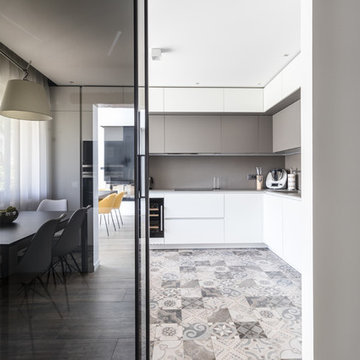
Photo credit: arch. Francesca venini
This is an example of a large modern l-shaped enclosed kitchen in Other with a built-in sink, flat-panel cabinets, white cabinets, tile countertops, grey splashback, porcelain splashback, stainless steel appliances, ceramic flooring, no island, brown floors and grey worktops.
This is an example of a large modern l-shaped enclosed kitchen in Other with a built-in sink, flat-panel cabinets, white cabinets, tile countertops, grey splashback, porcelain splashback, stainless steel appliances, ceramic flooring, no island, brown floors and grey worktops.

2018-08 After Renovation
Photo of a modern single-wall open plan kitchen in Tokyo with a submerged sink, dark wood cabinets, tile countertops, beige splashback, ceramic splashback, stainless steel appliances, light hardwood flooring, white floors and grey worktops.
Photo of a modern single-wall open plan kitchen in Tokyo with a submerged sink, dark wood cabinets, tile countertops, beige splashback, ceramic splashback, stainless steel appliances, light hardwood flooring, white floors and grey worktops.
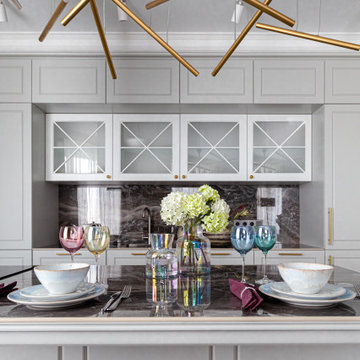
Inspiration for a traditional galley kitchen in Novosibirsk with a submerged sink, glass-front cabinets, grey cabinets, tile countertops, grey splashback, porcelain splashback, laminate floors, an island, brown floors and grey worktops.
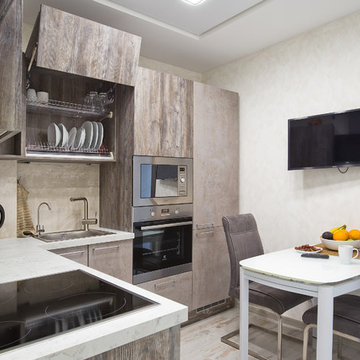
photo Tatiana Nikitina: кухня
Inspiration for a small contemporary l-shaped enclosed kitchen in Saint Petersburg with a built-in sink, flat-panel cabinets, brown cabinets, tile countertops, beige splashback, marble splashback, stainless steel appliances, laminate floors, no island, white floors and grey worktops.
Inspiration for a small contemporary l-shaped enclosed kitchen in Saint Petersburg with a built-in sink, flat-panel cabinets, brown cabinets, tile countertops, beige splashback, marble splashback, stainless steel appliances, laminate floors, no island, white floors and grey worktops.
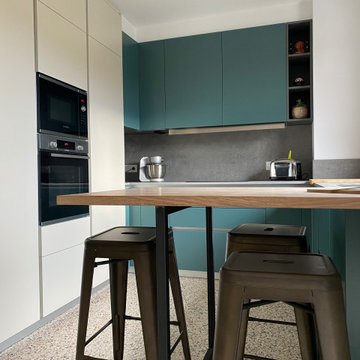
Cuisine ARMONY en 3 tons, le verde positano, lino et kreta pour la céramique.
Inspiration for a small country u-shaped open plan kitchen in Nancy with a submerged sink, flat-panel cabinets, green cabinets, tile countertops, grey splashback, integrated appliances, ceramic flooring, multi-coloured floors and grey worktops.
Inspiration for a small country u-shaped open plan kitchen in Nancy with a submerged sink, flat-panel cabinets, green cabinets, tile countertops, grey splashback, integrated appliances, ceramic flooring, multi-coloured floors and grey worktops.
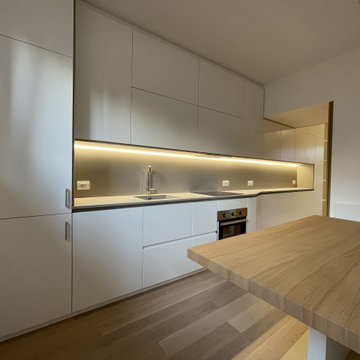
Photo of a medium sized modern single-wall open plan kitchen in Milan with medium hardwood flooring, brown floors, a single-bowl sink, flat-panel cabinets, white cabinets, tile countertops, grey splashback, black appliances, no island and grey worktops.
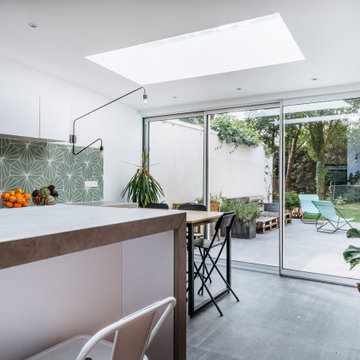
Design ideas for a medium sized scandinavian u-shaped open plan kitchen in Lille with a submerged sink, beaded cabinets, light wood cabinets, tile countertops, green splashback, cement tile splashback, black appliances, ceramic flooring, an island, grey floors and grey worktops.
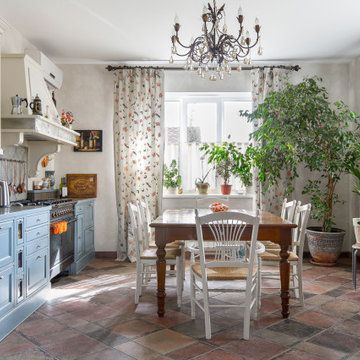
This is an example of a medium sized rural single-wall kitchen/diner in Other with a belfast sink, recessed-panel cabinets, all types of cabinet finish, tile countertops, grey splashback, ceramic splashback, black appliances, terracotta flooring, no island, brown floors, grey worktops and all types of ceiling.
Kitchen with Tile Countertops and Grey Worktops Ideas and Designs
2