Kitchen with Tile Countertops and Light Hardwood Flooring Ideas and Designs
Refine by:
Budget
Sort by:Popular Today
121 - 140 of 630 photos
Item 1 of 3
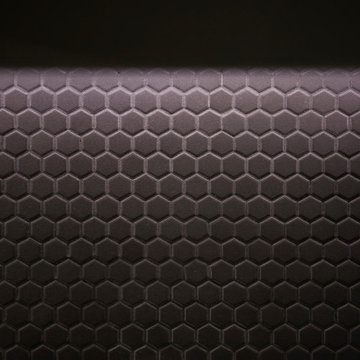
This is an example of a medium sized contemporary u-shaped kitchen/diner in Sydney with a single-bowl sink, flat-panel cabinets, brown cabinets, tile countertops, brown splashback, ceramic splashback, stainless steel appliances, light hardwood flooring, no island, brown floors, black worktops and exposed beams.
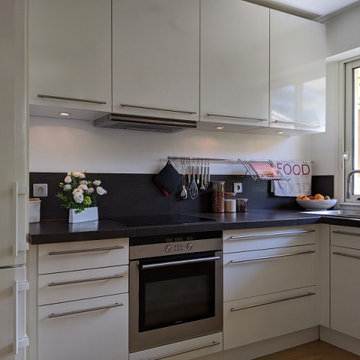
Small contemporary l-shaped open plan kitchen in Paris with a double-bowl sink, beaded cabinets, white cabinets, tile countertops, grey splashback, ceramic splashback, white appliances, light hardwood flooring, brown floors and grey worktops.
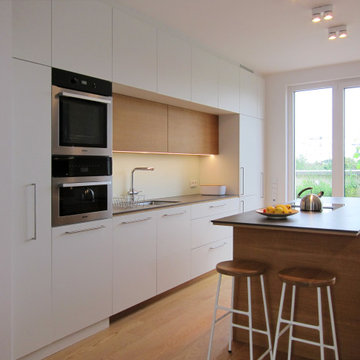
Im zentralen Raum teilen sich Küche, Essplatz und Sofaecke die Fläche. Die Küche wurde auf Maß vom Schreiner gefertigt. In der Zeile an der Wand sind – neben viel Stauraum – auch Backofen, Dampfgarer, Kühlschrank und Spülmaschine untergebracht. Die Spüle aus Edelstahl ist unter der Arbeitsplatte aus Feinsteinzeug eingebaut, die Abtropffläche wurde leicht vertieft und mit Gefälle ausgeführt. Die Rückwand wurde mit einem mattierten, rückseitig weiß lackierten Floatglas verkleidet. Hinter den Klappen über der Arbeitsfläche ist das täglich benutzte Geschirr jederzeit griffbereit. Eine eingelassene LED-Leiste an der Unterseite des Schranks beleuchtet die Arbeitsfläche gleichmäßig, ohne zu blenden. Als einziges Element in der Zeile ist der Schrank in Eiche ausgeführt. Damit wird er zum Blickpunkt, die umgebenden weißen Fronten treten in den Hintergrund.
Der große Küchenblock in Eiche ist der Mittelpunkt und zugleich die Abtrennung zum Essplatz. Hier kann problemlos auch mit mehreren Personen gleichzeitig gekocht werden. Das Kochfeld ist flächenbündig in die Platte eingebaut und hat einen integrierten Muldenlüfter. Seitlich steht die Arbeitsplatte über und bildet mit zwei Hockern einen kleinen Sitzplatz. Zur Küche hin bieten Schubladen viel Platz für Kochgeschirr und -besteck. In den Fächern in Richtung Essplatz sind Geschirr und Gläser untergebracht. Aus praktischen Erwägungen sind die Schränke der häufig genutzten Fächer in der Küche mit Griffen versehen. Grifflos sind nur die Schränke ganz oben und die Fächer im Küchenblock in Richtung Essplatz.
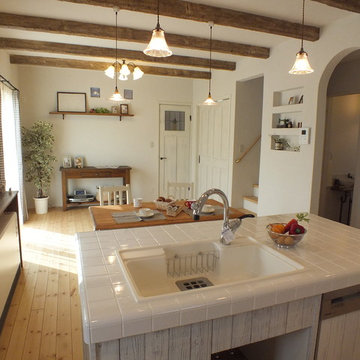
Design ideas for a small rural galley open plan kitchen in Other with a built-in sink, flat-panel cabinets, white cabinets, tile countertops, white appliances, light hardwood flooring and an island.
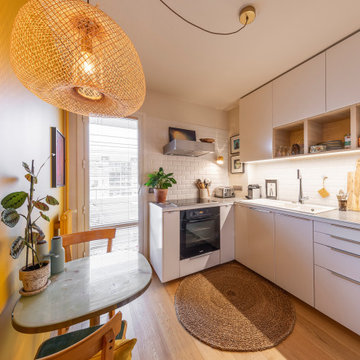
Rénovation partielle 2 pièces de 50m2. La propriétaire souhaitait un appartement chaleureux et moderne. Une déco chiné aux matériaux naturels dans un écrin de couleur chaude et douce.
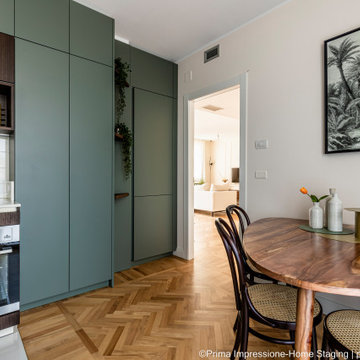
This is an example of a contemporary l-shaped enclosed kitchen in Milan with a single-bowl sink, beaded cabinets, dark wood cabinets, tile countertops, white splashback, ceramic splashback, stainless steel appliances, light hardwood flooring, no island, beige floors and white worktops.
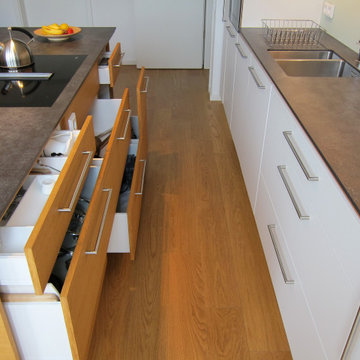
Im zentralen Raum teilen sich Küche, Essplatz und Sofaecke die Fläche. Die Küche wurde auf Maß vom Schreiner gefertigt. In der Zeile an der Wand sind – neben viel Stauraum – auch Backofen, Dampfgarer, Kühlschrank und Spülmaschine untergebracht. Die Spüle aus Edelstahl ist unter der Arbeitsplatte aus Feinsteinzeug eingebaut, die Abtropffläche wurde leicht vertieft und mit Gefälle ausgeführt. Die Rückwand wurde mit einem mattierten, rückseitig weiß lackierten Floatglas verkleidet. Hinter den Klappen über der Arbeitsfläche ist das täglich benutzte Geschirr jederzeit griffbereit. Eine eingelassene LED-Leiste an der Unterseite des Schranks beleuchtet die Arbeitsfläche gleichmäßig, ohne zu blenden. Als einziges Element in der Zeile ist der Schrank in Eiche ausgeführt. Damit wird er zum Blickpunkt, die umgebenden weißen Fronten treten in den Hintergrund.
Der große Küchenblock in Eiche ist der Mittelpunkt und zugleich die Abtrennung zum Essplatz. Hier kann problemlos auch mit mehreren Personen gleichzeitig gekocht werden. Das Kochfeld ist flächenbündig in die Platte eingebaut und hat einen integrierten Muldenlüfter. Seitlich steht die Arbeitsplatte über und bildet mit zwei Hockern einen kleinen Sitzplatz. Zur Küche hin bieten Schubladen viel Platz für Kochgeschirr und -besteck. In den Fächern in Richtung Essplatz sind Geschirr und Gläser untergebracht. Aus praktischen Erwägungen sind die Schränke der häufig genutzten Fächer in der Küche mit Griffen versehen. Grifflos sind nur die Schränke ganz oben und die Fächer im Küchenblock in Richtung Essplatz.
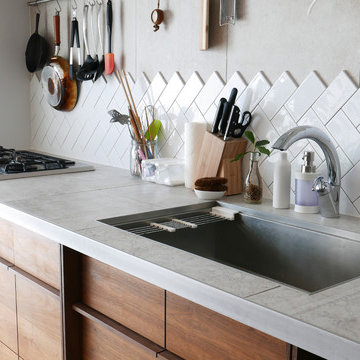
2018-08 After Renovation
This is an example of a modern kitchen in Tokyo with a submerged sink, dark wood cabinets, tile countertops, beige splashback, ceramic splashback, stainless steel appliances, light hardwood flooring and white floors.
This is an example of a modern kitchen in Tokyo with a submerged sink, dark wood cabinets, tile countertops, beige splashback, ceramic splashback, stainless steel appliances, light hardwood flooring and white floors.
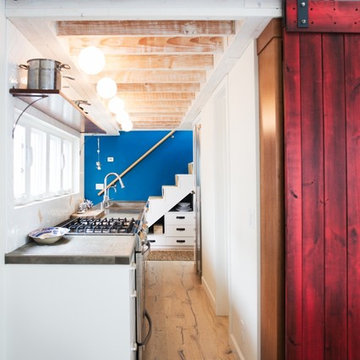
Cozy beach cottage with artists loft that is open and airy with eclectic styling and unique touches to create a creative space utilizing every nook and cranny for storage.
Photography by John Lennon
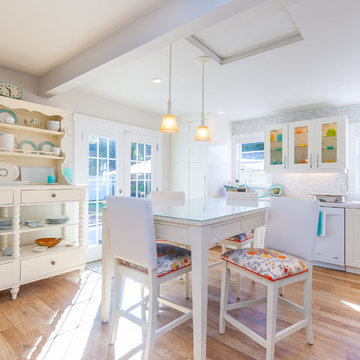
Coastal Home Photography
This is an example of a small vintage kitchen in Tampa with a single-bowl sink, shaker cabinets, white cabinets, tile countertops, multi-coloured splashback, glass sheet splashback, white appliances and light hardwood flooring.
This is an example of a small vintage kitchen in Tampa with a single-bowl sink, shaker cabinets, white cabinets, tile countertops, multi-coloured splashback, glass sheet splashback, white appliances and light hardwood flooring.
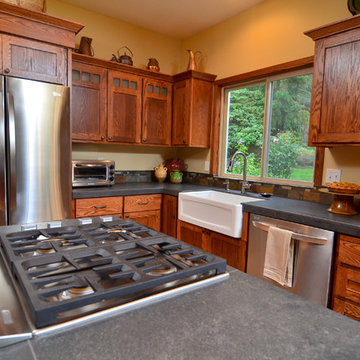
This dated kitchen needed a spruce up. By refinishing the existing cabinets, the client saved on cost and got a completely new look. We installed new Shaker-style cabinet doors with hidden hinges and glass details to blend into the newly-stained cabinets.
Photo by Vern Uyetake

Morningside Architects, LLP
Contractor: Rockwell Homes
Design ideas for a medium sized rural galley kitchen/diner in Houston with a built-in sink, glass-front cabinets, green cabinets, tile countertops, white splashback, metro tiled splashback, white appliances, light hardwood flooring and an island.
Design ideas for a medium sized rural galley kitchen/diner in Houston with a built-in sink, glass-front cabinets, green cabinets, tile countertops, white splashback, metro tiled splashback, white appliances, light hardwood flooring and an island.
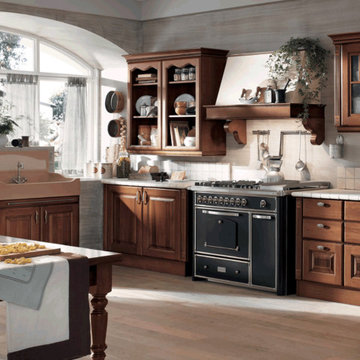
Photo of a medium sized traditional single-wall kitchen/diner in DC Metro with an integrated sink, raised-panel cabinets, dark wood cabinets, tile countertops, beige splashback, stone tiled splashback, black appliances and light hardwood flooring.
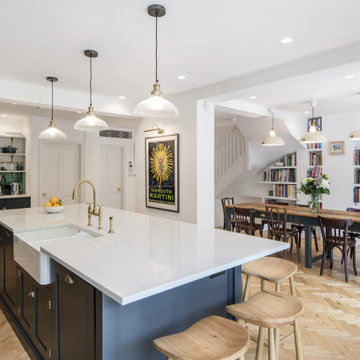
Architecture and interior design firm Easton Design Office did a beautiful job working on the full refurbishment and structural alterations to this family home in Highgate. A bright, welcoming dining and kitchen area, the perfect space for entertaining guests or hosting the family parties.
Settled right at home above the dining table hangs our Large Cream 1933 Design lampshades paired with the brass suspension sets. Elegant and poised, this neutral pendant set reflects light across the room while staying consistent with the accent brass feature, spotted in fixings throughout the space.
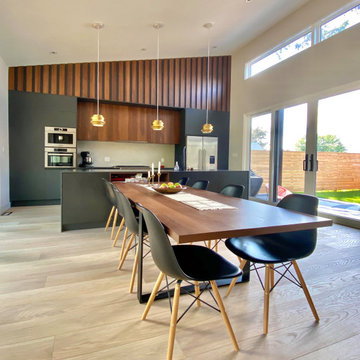
Mid Century Modern Inspired Kitchen with walnut veneer and graphite lacquered cabinetry with integrated dining table.
Inspiration for a medium sized modern kitchen/diner in Toronto with flat-panel cabinets, dark wood cabinets, tile countertops, beige splashback, light hardwood flooring, an island and black worktops.
Inspiration for a medium sized modern kitchen/diner in Toronto with flat-panel cabinets, dark wood cabinets, tile countertops, beige splashback, light hardwood flooring, an island and black worktops.
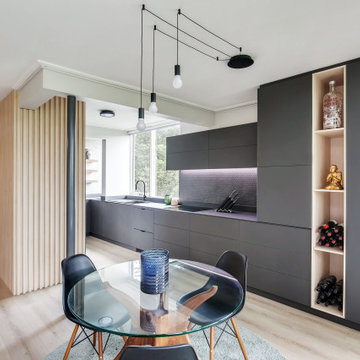
Photo of a medium sized contemporary u-shaped kitchen/diner in Sydney with a single-bowl sink, flat-panel cabinets, brown cabinets, tile countertops, brown splashback, ceramic splashback, stainless steel appliances, light hardwood flooring, no island, brown floors, black worktops and exposed beams.
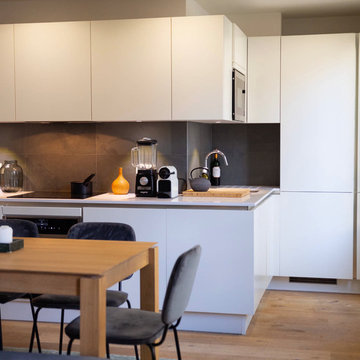
Small modern l-shaped open plan kitchen in Paris with light hardwood flooring, brown floors, a submerged sink, open cabinets, white cabinets, tile countertops, brown splashback, ceramic splashback, stainless steel appliances and white worktops.
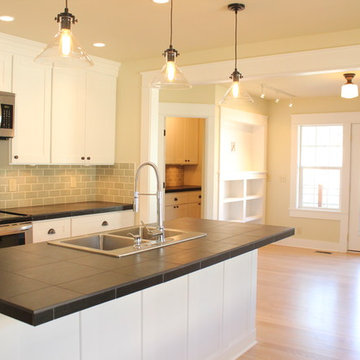
Design ideas for a classic kitchen/diner in Seattle with a built-in sink, shaker cabinets, white cabinets, tile countertops, grey splashback, metro tiled splashback, stainless steel appliances, light hardwood flooring and an island.
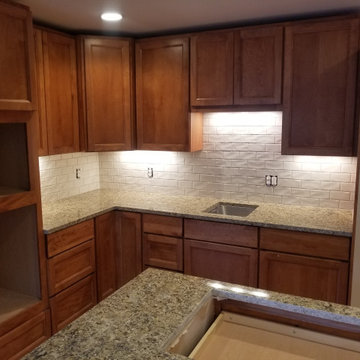
New backsplash installation & electrical trim
Inspiration for a large traditional u-shaped kitchen/diner in Kansas City with a built-in sink, raised-panel cabinets, light wood cabinets, tile countertops, white splashback, ceramic splashback, stainless steel appliances, light hardwood flooring, an island, brown floors and white worktops.
Inspiration for a large traditional u-shaped kitchen/diner in Kansas City with a built-in sink, raised-panel cabinets, light wood cabinets, tile countertops, white splashback, ceramic splashback, stainless steel appliances, light hardwood flooring, an island, brown floors and white worktops.
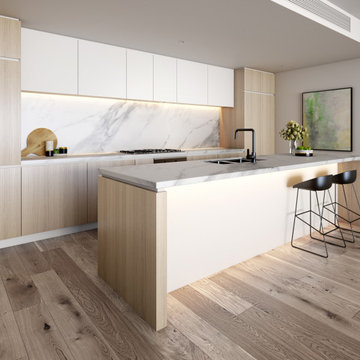
The 'Light Scheme' kitchen features large format porcelain benchtops and splashback subtely lit with strip lighting behind a matt white bank of cupboards. Careful selection of the timber and stone allows for the contrasting pattens to sit comfortably against each other without feeling cluttered.
Kitchen with Tile Countertops and Light Hardwood Flooring Ideas and Designs
7