Kitchen with Tile Countertops and Light Hardwood Flooring Ideas and Designs
Refine by:
Budget
Sort by:Popular Today
161 - 180 of 630 photos
Item 1 of 3
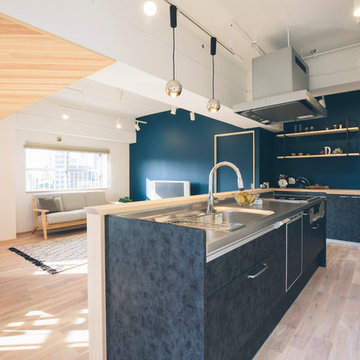
oonoki daimo
Photo of a scandinavian single-wall open plan kitchen in Other with flat-panel cabinets, distressed cabinets, tile countertops and light hardwood flooring.
Photo of a scandinavian single-wall open plan kitchen in Other with flat-panel cabinets, distressed cabinets, tile countertops and light hardwood flooring.
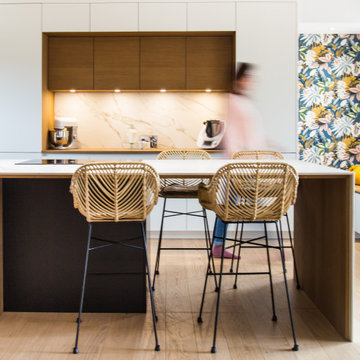
Photo of a large scandi open plan kitchen in Montpellier with a single-bowl sink, beaded cabinets, white cabinets, tile countertops, white splashback, ceramic splashback, black appliances, light hardwood flooring, an island and white worktops.
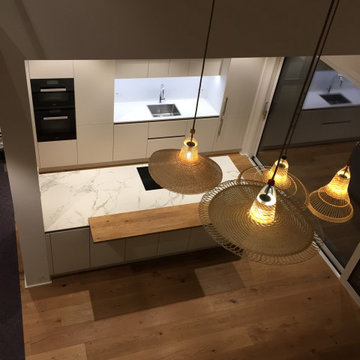
Photo of a medium sized modern open plan kitchen in Other with a built-in sink, flat-panel cabinets, white cabinets, tile countertops, white splashback, glass sheet splashback, black appliances, light hardwood flooring, a breakfast bar and white worktops.
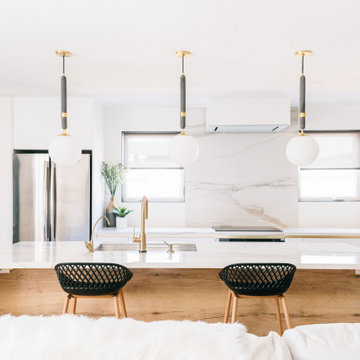
The wall partition originally separating the kitchen & living room has been removed to create an open concept layout.
Small modern kitchen/diner in Toronto with a submerged sink, flat-panel cabinets, light wood cabinets, tile countertops, white splashback, porcelain splashback, stainless steel appliances, light hardwood flooring, an island, beige floors and white worktops.
Small modern kitchen/diner in Toronto with a submerged sink, flat-panel cabinets, light wood cabinets, tile countertops, white splashback, porcelain splashback, stainless steel appliances, light hardwood flooring, an island, beige floors and white worktops.
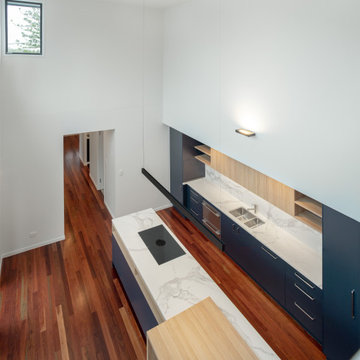
Modern galley open plan kitchen in Brisbane with blue cabinets, tile countertops, white splashback, porcelain splashback, black appliances, light hardwood flooring, an island, white worktops and exposed beams.
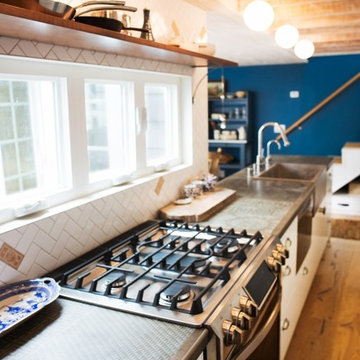
Cozy beach cottage with artists loft that is open and airy with eclectic styling and unique touches to create a creative space utilizing every nook and cranny for storage.
Photography by John Lennon
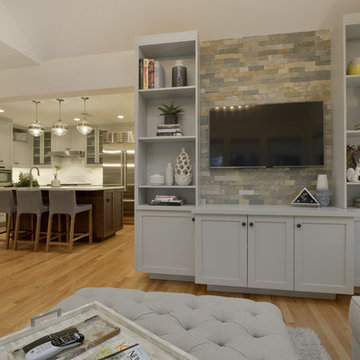
The cabinetry seamlessly turns the corner from the kitchen into the media center of the family room. Open shelves offer lots of space to display favorite books and pottery.
Photo: Peter Krupenye
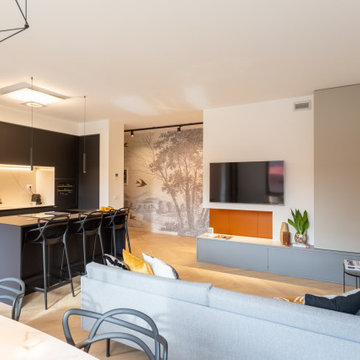
Medium sized modern galley open plan kitchen in Milan with a built-in sink, flat-panel cabinets, black cabinets, tile countertops, white splashback, porcelain splashback, black appliances, light hardwood flooring, an island, brown floors and white worktops.
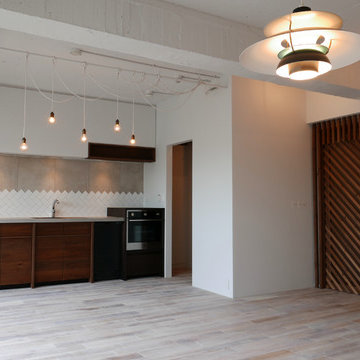
個人邸マンションフルスケルトンリノベーション
Photo of a modern single-wall open plan kitchen in Tokyo with a submerged sink, flat-panel cabinets, dark wood cabinets, tile countertops, beige splashback, ceramic splashback, black appliances, light hardwood flooring and white floors.
Photo of a modern single-wall open plan kitchen in Tokyo with a submerged sink, flat-panel cabinets, dark wood cabinets, tile countertops, beige splashback, ceramic splashback, black appliances, light hardwood flooring and white floors.
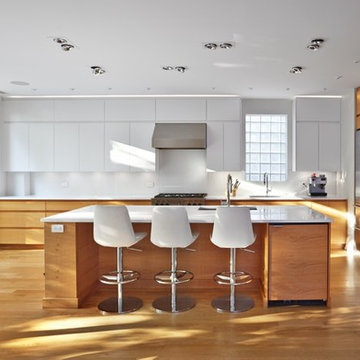
This is an example of a large contemporary l-shaped kitchen/diner in Toronto with a submerged sink, flat-panel cabinets, white cabinets, tile countertops, white splashback, metro tiled splashback, stainless steel appliances, light hardwood flooring and an island.
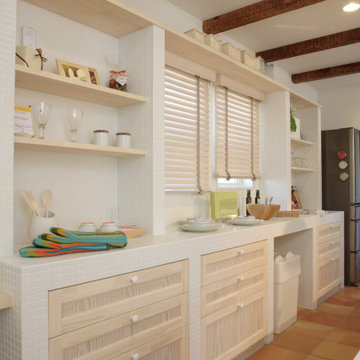
Large modern single-wall open plan kitchen in Other with a submerged sink, beaded cabinets, light wood cabinets, tile countertops, white splashback, porcelain splashback, stainless steel appliances, light hardwood flooring, an island, white floors, white worktops and a wallpapered ceiling.
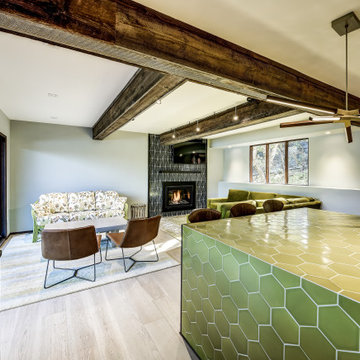
Add flair to your fireplace or kitchen island by incorporating playful patterns. Our green Palm Tree hexagon pair with the dark Scalene Triangle Tile to anchor the space.
DESIGN
Silent J Design
PHOTOS
TC Peterson Photography
INSTALLER
Damskov Construction
Tile Shown: Brick in Olympic, 6" Hexagon in Palm Tree, Left & Right Scalene in Tempest
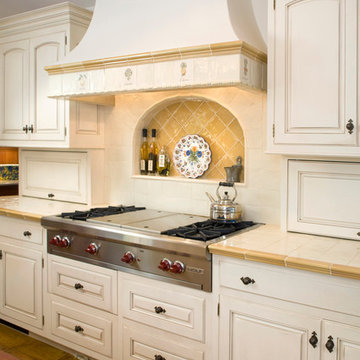
Beautiful custom tile work have been incorporated into the stove hood in this luxe kitchen. © Holly Lepere
Mediterranean l-shaped kitchen/diner in Santa Barbara with a submerged sink, raised-panel cabinets, white cabinets, tile countertops, white splashback, white appliances, ceramic splashback and light hardwood flooring.
Mediterranean l-shaped kitchen/diner in Santa Barbara with a submerged sink, raised-panel cabinets, white cabinets, tile countertops, white splashback, white appliances, ceramic splashback and light hardwood flooring.
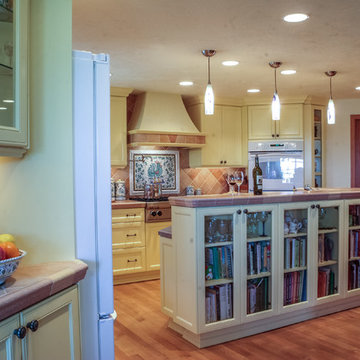
Photo: Warren Smith, CMKBD
Photo of a large mediterranean l-shaped kitchen/diner in Seattle with recessed-panel cabinets, yellow cabinets, tile countertops, orange splashback, ceramic splashback, an island, white appliances and light hardwood flooring.
Photo of a large mediterranean l-shaped kitchen/diner in Seattle with recessed-panel cabinets, yellow cabinets, tile countertops, orange splashback, ceramic splashback, an island, white appliances and light hardwood flooring.
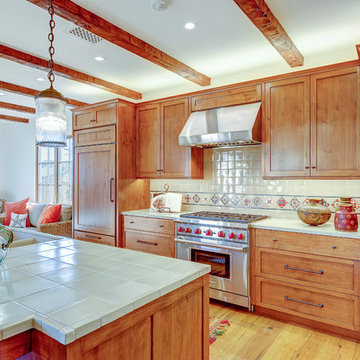
Photo by: Joseph Claus
Photo of a large single-wall kitchen/diner in Santa Barbara with a double-bowl sink, recessed-panel cabinets, light wood cabinets, tile countertops, green splashback, ceramic splashback, integrated appliances, light hardwood flooring and an island.
Photo of a large single-wall kitchen/diner in Santa Barbara with a double-bowl sink, recessed-panel cabinets, light wood cabinets, tile countertops, green splashback, ceramic splashback, integrated appliances, light hardwood flooring and an island.
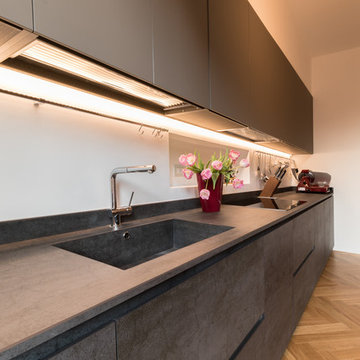
Vista del piano di lavoro della cucina
Photo of a medium sized contemporary galley enclosed kitchen in Milan with beaded cabinets, grey cabinets, an integrated sink, tile countertops, light hardwood flooring and brown floors.
Photo of a medium sized contemporary galley enclosed kitchen in Milan with beaded cabinets, grey cabinets, an integrated sink, tile countertops, light hardwood flooring and brown floors.
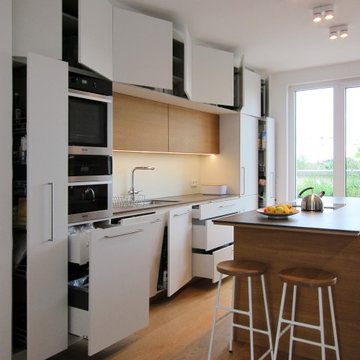
Im zentralen Raum teilen sich Küche, Essplatz und Sofaecke die Fläche. Die Küche wurde auf Maß vom Schreiner gefertigt. In der Zeile an der Wand sind – neben viel Stauraum – auch Backofen, Dampfgarer, Kühlschrank und Spülmaschine untergebracht. Die Spüle aus Edelstahl ist unter der Arbeitsplatte aus Feinsteinzeug eingebaut, die Abtropffläche wurde leicht vertieft und mit Gefälle ausgeführt. Die Rückwand wurde mit einem mattierten, rückseitig weiß lackierten Floatglas verkleidet. Hinter den Klappen über der Arbeitsfläche ist das täglich benutzte Geschirr jederzeit griffbereit. Eine eingelassene LED-Leiste an der Unterseite des Schranks beleuchtet die Arbeitsfläche gleichmäßig, ohne zu blenden. Als einziges Element in der Zeile ist der Schrank in Eiche ausgeführt. Damit wird er zum Blickpunkt, die umgebenden weißen Fronten treten in den Hintergrund.
Der große Küchenblock in Eiche ist der Mittelpunkt und zugleich die Abtrennung zum Essplatz. Hier kann problemlos auch mit mehreren Personen gleichzeitig gekocht werden. Das Kochfeld ist flächenbündig in die Platte eingebaut und hat einen integrierten Muldenlüfter. Seitlich steht die Arbeitsplatte über und bildet mit zwei Hockern einen kleinen Sitzplatz. Zur Küche hin bieten Schubladen viel Platz für Kochgeschirr und -besteck. In den Fächern in Richtung Essplatz sind Geschirr und Gläser untergebracht. Aus praktischen Erwägungen sind die Schränke der häufig genutzten Fächer in der Küche mit Griffen versehen. Grifflos sind nur die Schränke ganz oben und die Fächer im Küchenblock in Richtung Essplatz.
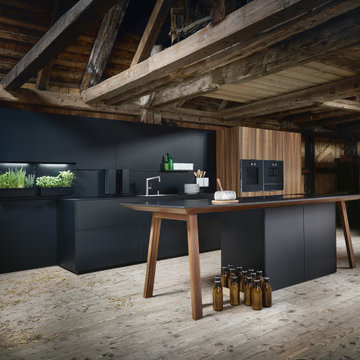
This is an example of an expansive modern single-wall kitchen/diner in Other with a single-bowl sink, flat-panel cabinets, dark wood cabinets, tile countertops, wood splashback, black appliances, light hardwood flooring, an island, grey floors, black worktops and exposed beams.
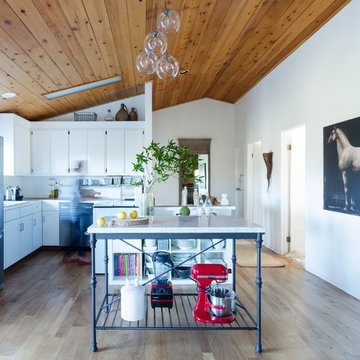
Open kitchen
PC: Cia Gould
This is an example of a medium sized rustic u-shaped kitchen in San Francisco with a built-in sink, tile countertops, white splashback, stainless steel appliances, flat-panel cabinets, white cabinets, light hardwood flooring, an island and brown floors.
This is an example of a medium sized rustic u-shaped kitchen in San Francisco with a built-in sink, tile countertops, white splashback, stainless steel appliances, flat-panel cabinets, white cabinets, light hardwood flooring, an island and brown floors.
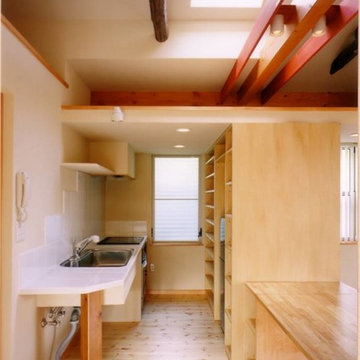
「現場造作によるシンプルなキッチン」
テーブル・食器棚は現場造作。トップライトで明るく、簡素ですが、手作り感と和みを感じる室内です。
Small single-wall kitchen/diner in Other with a single-bowl sink, beige cabinets, tile countertops, beige splashback, wood splashback, stainless steel appliances, light hardwood flooring, beige floors and white worktops.
Small single-wall kitchen/diner in Other with a single-bowl sink, beige cabinets, tile countertops, beige splashback, wood splashback, stainless steel appliances, light hardwood flooring, beige floors and white worktops.
Kitchen with Tile Countertops and Light Hardwood Flooring Ideas and Designs
9