Kitchen with Turquoise Cabinets and All Types of Cabinet Finish Ideas and Designs
Refine by:
Budget
Sort by:Popular Today
1 - 20 of 2,488 photos
Item 1 of 3

Photo of a classic u-shaped kitchen in London with a belfast sink, beaded cabinets, turquoise cabinets, white splashback, metro tiled splashback, coloured appliances, light hardwood flooring, a breakfast bar, beige floors and white worktops.

Photo of a farmhouse galley kitchen in Wiltshire with flat-panel cabinets, turquoise cabinets, black appliances, an island, grey floors and white worktops.
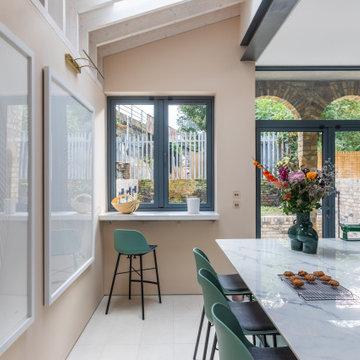
This is an example of a contemporary kitchen in London with a single-bowl sink, flat-panel cabinets, turquoise cabinets, an island and white floors.
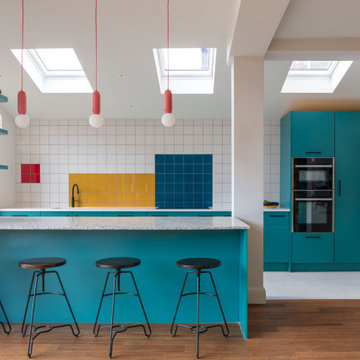
Contemporary kitchen in Manchester with flat-panel cabinets, turquoise cabinets, multi-coloured splashback, black appliances and a breakfast bar.

Sheila Bridges Design, Inc
This is an example of a small traditional u-shaped enclosed kitchen in New York with a belfast sink, shaker cabinets, marble worktops, stainless steel appliances, no island and turquoise cabinets.
This is an example of a small traditional u-shaped enclosed kitchen in New York with a belfast sink, shaker cabinets, marble worktops, stainless steel appliances, no island and turquoise cabinets.

Our Austin studio decided to go bold with this project by ensuring that each space had a unique identity in the Mid-Century Modern style bathroom, butler's pantry, and mudroom. We covered the bathroom walls and flooring with stylish beige and yellow tile that was cleverly installed to look like two different patterns. The mint cabinet and pink vanity reflect the mid-century color palette. The stylish knobs and fittings add an extra splash of fun to the bathroom.
The butler's pantry is located right behind the kitchen and serves multiple functions like storage, a study area, and a bar. We went with a moody blue color for the cabinets and included a raw wood open shelf to give depth and warmth to the space. We went with some gorgeous artistic tiles that create a bold, intriguing look in the space.
In the mudroom, we used siding materials to create a shiplap effect to create warmth and texture – a homage to the classic Mid-Century Modern design. We used the same blue from the butler's pantry to create a cohesive effect. The large mint cabinets add a lighter touch to the space.
---
Project designed by the Atomic Ranch featured modern designers at Breathe Design Studio. From their Austin design studio, they serve an eclectic and accomplished nationwide clientele including in Palm Springs, LA, and the San Francisco Bay Area.
For more about Breathe Design Studio, see here: https://www.breathedesignstudio.com/
To learn more about this project, see here: https://www.breathedesignstudio.com/atomic-ranch

This is an example of a traditional u-shaped kitchen in Other with a submerged sink, shaker cabinets, grey splashback, stainless steel appliances, light hardwood flooring, a breakfast bar, beige floors, white worktops, turquoise cabinets and window splashback.
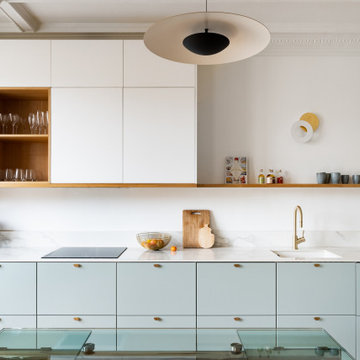
Photo of a contemporary galley kitchen in Paris with a submerged sink, flat-panel cabinets, turquoise cabinets, an island and white worktops.

Inspiration for a medium sized midcentury l-shaped kitchen/diner in Denver with a submerged sink, flat-panel cabinets, turquoise cabinets, granite worktops, white splashback, porcelain splashback, stainless steel appliances, medium hardwood flooring, an island, brown floors, white worktops and a vaulted ceiling.

Why choose engineered European oak flooring? It's not just flooring; it's an investment in lasting beauty and functionality. This stunning development chose from the Provincial Oak range by MarcKenzo Designer Flooring to complete their modern look.

This is an example of a contemporary l-shaped kitchen in Sydney with turquoise cabinets, engineered stone countertops, engineered quartz splashback, an island, white worktops, a built-in sink, flat-panel cabinets, white splashback, light hardwood flooring and beige floors.

Zinc clad kitchen details
Inspiration for a modern open plan kitchen in London with an integrated sink, flat-panel cabinets, turquoise cabinets, marble worktops, white splashback, ceramic splashback, ceramic flooring, an island, grey floors and white worktops.
Inspiration for a modern open plan kitchen in London with an integrated sink, flat-panel cabinets, turquoise cabinets, marble worktops, white splashback, ceramic splashback, ceramic flooring, an island, grey floors and white worktops.
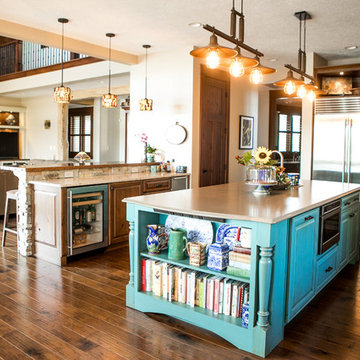
We’re very excited to show you this beautiful kitchen and great room that we recently did for a new home client. Three cabinet colors with pops of turquoise and copper were combined to create this unique blend influenced by the clients’ love of Southwest design. This is truly a one-of-a-kind kitchen that many happy memories will be shared in for years to come.

Retirement home designed for extended family! I loved this couple! They decided to build their retirement dream home before retirement so that they could enjoy entertaining their grown children and their newly started families. A bar area with 2 beer taps, space for air hockey, a large balcony, a first floor kitchen with a large island opening to a fabulous pool and the ocean are just a few things designed with the kids in mind. The color palette is casual beach with pops of aqua and turquoise that add to the relaxed feel of the home.
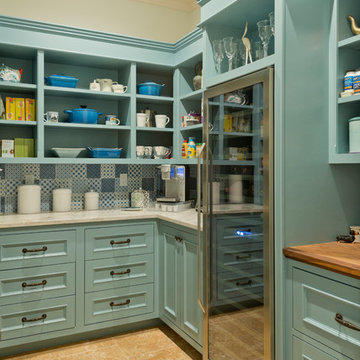
Kitchen Pantry
Large classic l-shaped kitchen pantry in New York with open cabinets, multi-coloured splashback, stainless steel appliances, travertine flooring, beige floors and turquoise cabinets.
Large classic l-shaped kitchen pantry in New York with open cabinets, multi-coloured splashback, stainless steel appliances, travertine flooring, beige floors and turquoise cabinets.

Andreas Pedersen
Photo of a small scandinavian single-wall open plan kitchen in Stockholm with flat-panel cabinets, turquoise cabinets, white splashback, white appliances, light hardwood flooring, no island and beige floors.
Photo of a small scandinavian single-wall open plan kitchen in Stockholm with flat-panel cabinets, turquoise cabinets, white splashback, white appliances, light hardwood flooring, no island and beige floors.

Design Build Phi Builders + Architects
Custom Cabinetry Phi Builders + Architects
Sarah Szwajkos Photography
Cabinet Paint - Benjamin Moore Spectra Blue
Trim Paint - Benjamin Moore Cotton Balls
Wall Paint - Benjamin Moore Winds Breath
Wall Paint DR - Benjamin Moore Jamaican Aqua. The floor was a 4" yellow Birch which received a walnut stain.

Designed by Catherine Neitzey of Reico Kitchen & Bath in Fredericksburg, VA in collaboration with Joe Cristifulli and Cristifulli Custom Homes, this kitchen remodeling project features a transitional modern cottage style inspired kitchen design with Merillat Masterpiece Cabinetry in the door style Martel in Maple with Painted Bonsai finish. The kitchen countertops are Emerstone Quartz Alabaster Gold with a Kohler Whitehaven sink.
“Being part of creating this warm, texture rich, open kitchen was such a pleasure. The artist homeowner had an amazing vision from the beginning to launch the design work,” said Cat.
“Starting with her watercolor thumbnails, we met repeatedly before the walls started coming out to set the floor plan. Working with a supportive general contractor, the space transformed from 1978 to a modern showplace with nods to craftsman cottage style.”
“The muted green tone is a great backdrop for the lake views the home offers. We settled on an island design, adding storage without taking wall space away. The homeowner took such care with each decision to pull off integration of fresh, clean, lined modern elements, mixed metals, reclaimed woods and antiques. The layered textures bringing warmth to the space is something I hope to take with me for future projects!”
In addition to the kitchen, the bathroom was remodeled as well. It includes a Merillat Classic vanity cabinet in the Glenrock door style with 5-piece drawer front in the Boardwalk finish and a Virginia Marble cultured marble wave bowl vanity top in the color Bright White.
Photos courtesy of Tim Snyder Photography.

Industrial kitchen in Wilmington with a submerged sink, flat-panel cabinets, grey splashback, stainless steel appliances, an island, grey floors, white worktops and turquoise cabinets.
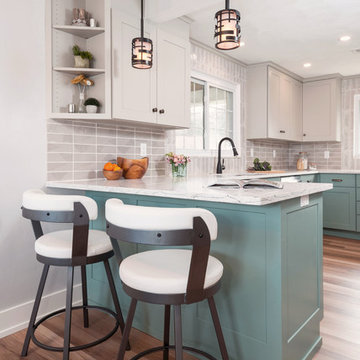
This is an example of a classic u-shaped enclosed kitchen in Other with a submerged sink, shaker cabinets, turquoise cabinets, quartz worktops, grey splashback, porcelain splashback, stainless steel appliances, medium hardwood flooring, a breakfast bar, brown floors and white worktops.
Kitchen with Turquoise Cabinets and All Types of Cabinet Finish Ideas and Designs
1