Kitchen with Turquoise Cabinets and All Types of Island Ideas and Designs
Refine by:
Budget
Sort by:Popular Today
121 - 140 of 1,632 photos
Item 1 of 3

Traditional u-shaped enclosed kitchen in Other with a submerged sink, shaker cabinets, turquoise cabinets, grey splashback, stainless steel appliances, medium hardwood flooring, a breakfast bar, brown floors, white worktops, quartz worktops and porcelain splashback.

Our first steampunk kitchen, this vibrant and meticulously detailed space channels Victorian style with future-forward technology. It features Vermont soapstone counters with integral farmhouse sink, arabesque tile with tin ceiling backsplash accents, pulley pendant light, induction range, coffee bar, baking center, and custom cabinetry throughout.
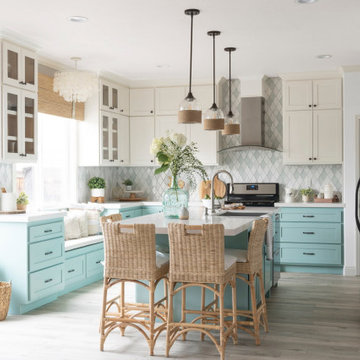
Murrieta Coastal Kitchen Project
Inspiration for a coastal kitchen in Los Angeles with a belfast sink, shaker cabinets, turquoise cabinets, multi-coloured splashback, stainless steel appliances, medium hardwood flooring, a breakfast bar, brown floors and white worktops.
Inspiration for a coastal kitchen in Los Angeles with a belfast sink, shaker cabinets, turquoise cabinets, multi-coloured splashback, stainless steel appliances, medium hardwood flooring, a breakfast bar, brown floors and white worktops.
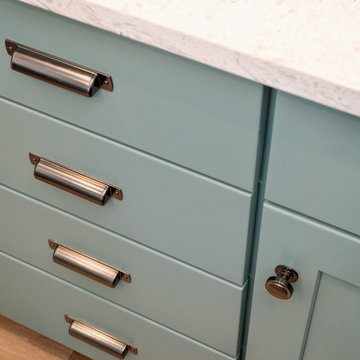
Design ideas for a classic u-shaped enclosed kitchen in Other with a submerged sink, shaker cabinets, turquoise cabinets, quartz worktops, grey splashback, porcelain splashback, stainless steel appliances, medium hardwood flooring, a breakfast bar, brown floors and white worktops.
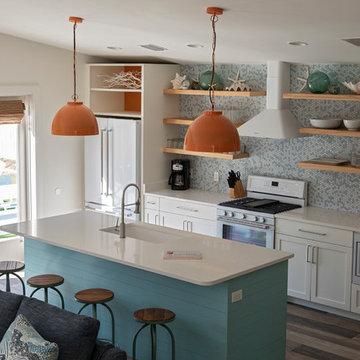
Photo by Jack Gardner Photography
Medium sized midcentury single-wall open plan kitchen in Miami with a submerged sink, recessed-panel cabinets, turquoise cabinets, quartz worktops, multi-coloured splashback, ceramic splashback, white appliances, ceramic flooring, an island, brown floors and white worktops.
Medium sized midcentury single-wall open plan kitchen in Miami with a submerged sink, recessed-panel cabinets, turquoise cabinets, quartz worktops, multi-coloured splashback, ceramic splashback, white appliances, ceramic flooring, an island, brown floors and white worktops.
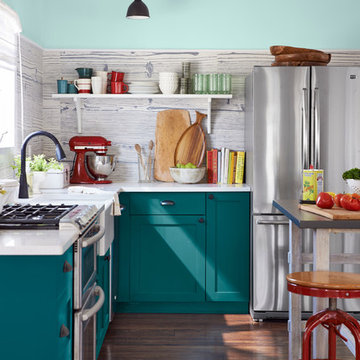
What's your favorite part of this kitchen? It's hard for me to choose between the custom semi-handmade cabinet fronts, matte black hardware, open concept, faux-bois tile and crisp appliances! So much light!
Photo: Alec Hemer
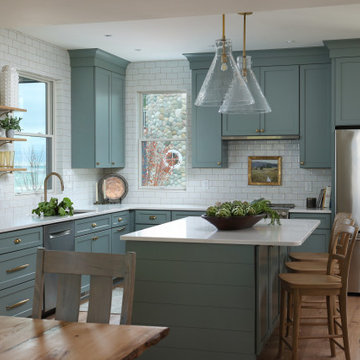
White subway tiles and coastal colored cabinetry give a light airy feel to a kitchen that inspires everyone to get in on the meal prep. White Oak floors, shelving and furnishing complete the picture.
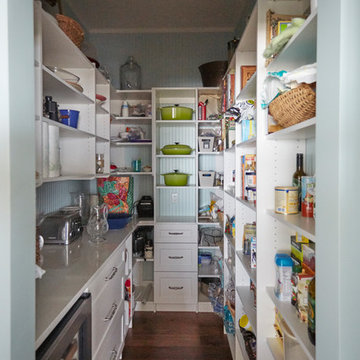
Mike Kaskel Retirement home designed for extended family! I loved this couple! They decided to build their retirement dream home before retirement so that they could enjoy entertaining their grown children and their newly started families. A bar area with 2 beer taps, space for air hockey, a large balcony, a first floor kitchen with a large island opening to a fabulous pool and the ocean are just a few things designed with the kids in mind. The color palette is casual beach with pops of aqua and turquoise that add to the relaxed feel of the home.

Design Build Phi Builders + Architects
Custom Cabinetry Phi Builders + Architects
Sarah Szwajkos Photography
Cabinet Paint - Benjamin Moore Spectra Blue
Trim Paint - Benjamin Moore Cotton Balls
Wall Paint - Benjamin Moore Winds Breath
Wall Paint DR - Benjamin Moore Jamaican Aqua. The floor was a 4" yellow Birch which received a walnut stain.
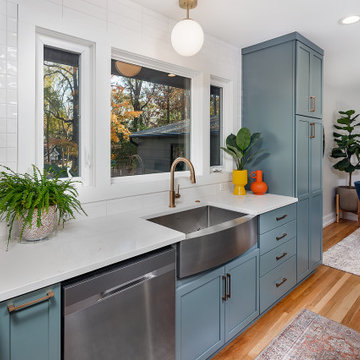
Designed by Lauren Hunt of Reico Kitchen & Bath in Charlotte, NC, in collaboration with The Atta Group, this mid-century/transitional kitchen & bar features Merillat Masterpiece cabinets in the Levan shaker door style with a Rainfall finish. Kitchen countertops are Hanstone Strato, complemented by a Bally Butcherblock bar countertop in teak.
“The clients were a dream to work with! We have similar design taste, so it made for a really effortless and smooth design process!” said Hunt.
“Their original kitchen was much smaller, so much of our discussion was centered on making the new space they had functional and efficient. We used quite a few pullouts and drawer accessories to help keep their storage space organized.”
“I was thrilled that they’ve broke away from the whites and gray painted cabinets we’ve been seeing by selecting Masterpiece’s Rainfall paint and incorporating some warmer finishes. I’m really happy with the finished product – we were able to create a design that is sleek and streamlined while still being warm and inviting!”
Photos courtesy of Six Cents Media.

Casey Fry
Photo of a large country grey and teal u-shaped kitchen in Austin with a submerged sink, marble worktops, white splashback, ceramic splashback, stainless steel appliances, concrete flooring, an island, shaker cabinets and turquoise cabinets.
Photo of a large country grey and teal u-shaped kitchen in Austin with a submerged sink, marble worktops, white splashback, ceramic splashback, stainless steel appliances, concrete flooring, an island, shaker cabinets and turquoise cabinets.

Our Austin studio decided to go bold with this project by ensuring that each space had a unique identity in the Mid-Century Modern style bathroom, butler's pantry, and mudroom. We covered the bathroom walls and flooring with stylish beige and yellow tile that was cleverly installed to look like two different patterns. The mint cabinet and pink vanity reflect the mid-century color palette. The stylish knobs and fittings add an extra splash of fun to the bathroom.
The butler's pantry is located right behind the kitchen and serves multiple functions like storage, a study area, and a bar. We went with a moody blue color for the cabinets and included a raw wood open shelf to give depth and warmth to the space. We went with some gorgeous artistic tiles that create a bold, intriguing look in the space.
In the mudroom, we used siding materials to create a shiplap effect to create warmth and texture – a homage to the classic Mid-Century Modern design. We used the same blue from the butler's pantry to create a cohesive effect. The large mint cabinets add a lighter touch to the space.
---
Project designed by the Atomic Ranch featured modern designers at Breathe Design Studio. From their Austin design studio, they serve an eclectic and accomplished nationwide clientele including in Palm Springs, LA, and the San Francisco Bay Area.
For more about Breathe Design Studio, see here: https://www.breathedesignstudio.com/
To learn more about this project, see here: https://www.breathedesignstudio.com/atomic-ranch
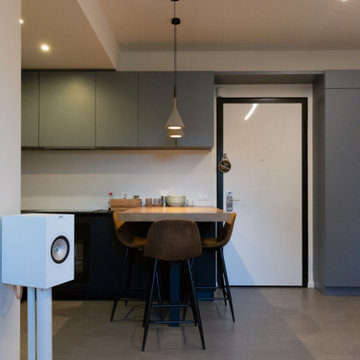
Angolo cucina con tavolo a penisola in legno
Inspiration for a small contemporary l-shaped open plan kitchen in Milan with an integrated sink, flat-panel cabinets, turquoise cabinets, composite countertops, white splashback, black appliances, porcelain flooring, a breakfast bar, grey floors, black worktops and a drop ceiling.
Inspiration for a small contemporary l-shaped open plan kitchen in Milan with an integrated sink, flat-panel cabinets, turquoise cabinets, composite countertops, white splashback, black appliances, porcelain flooring, a breakfast bar, grey floors, black worktops and a drop ceiling.
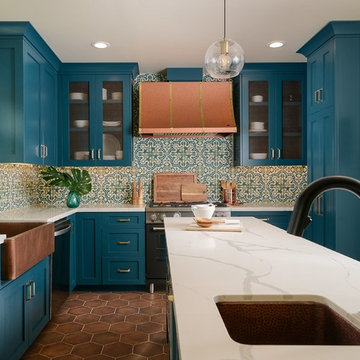
What began as a small, extremely dated kitchen in this 1929 Spanish Casa with an even tinier nook that you could hardly eat in has turned into a gorgeous stunner full of life!
We stayed true to the original style of the home and selected materials to complement and update its Spanish aesthetic. Luckily for us, our clients were on board with some color-loving ideas too! The peacock blue cabinets pair beautifully with the patterned tile and let those gorgeous accents shine! We kept the original copper hood and designed a functional kitchen with mixed metals, wire mesh cabinet detail, more counter space and room to entertain!
See the before images on https://houseofbrazier.com/2019/02/13/curtis-park-project-reveal/
Photos: Sacrep
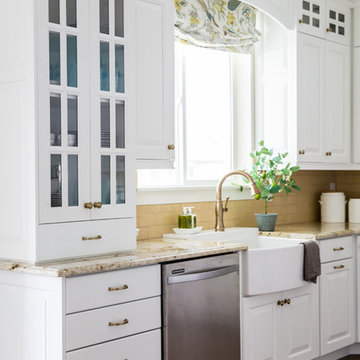
This beautiful kitchen was updated with new upper cabinets, new brass hardware, and a glass panel pantry door. A fun pop of color was added with a turquoise desk area.
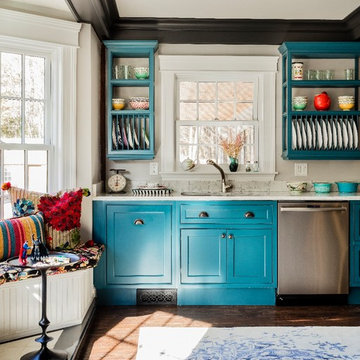
photo: Michael J Lee
Expansive farmhouse galley kitchen/diner in Boston with a belfast sink, recessed-panel cabinets, turquoise cabinets, engineered stone countertops, red splashback, brick splashback, stainless steel appliances, medium hardwood flooring and an island.
Expansive farmhouse galley kitchen/diner in Boston with a belfast sink, recessed-panel cabinets, turquoise cabinets, engineered stone countertops, red splashback, brick splashback, stainless steel appliances, medium hardwood flooring and an island.
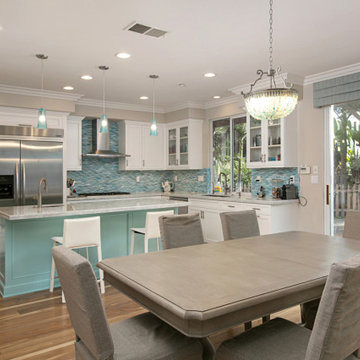
This home in Encinitas was in need of a refresh to bring the Ocean into this family near the beach. The kitchen had a complete remodel with new cabinets, glass, sinks, faucets, custom blue color to match our clients favorite colors of the sea, and so much more. We custom made the design on the cabinets and wrapped the island and gave it a pop of color. The dining room had a custom large buffet with teak tile laced into the current hardwood floor. Every room was remodeled and the clients even have custom GR Studio furniture, (the Dorian Swivel Chair and the Warren 3 Piece Sofa). These pieces were brand new introduced in 2019 and this home on the beach was the first to have them. It was a pleasure designing this home with this family from custom window treatments, furniture, flooring, gym, kids play room, and even the outside where we introduced our new custom GR Studio outdoor coverings. This house is now a home for this artistic family. To see the full set of pictures you can view in the Gallery under Encinitas Ocean Remodel.
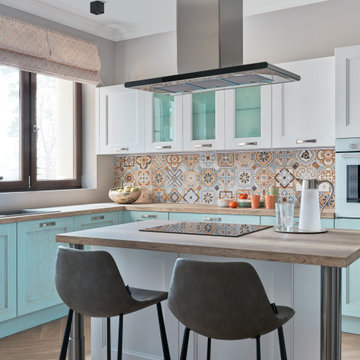
This is an example of a contemporary l-shaped enclosed kitchen in Moscow with a built-in sink, recessed-panel cabinets, turquoise cabinets, multi-coloured splashback, coloured appliances, an island, brown floors and beige worktops.
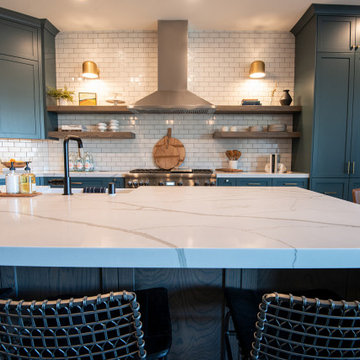
Photo of a large traditional open plan kitchen in Sacramento with a belfast sink, shaker cabinets, turquoise cabinets, engineered stone countertops, white splashback, ceramic splashback, stainless steel appliances, laminate floors, an island, brown floors and white worktops.

I love the color of this island. The homeowner was so brave to select such a bold color and it turned out amazingly. She wanted to have details on aspect of her kitchen and we added that with additional moldings.
Photographs by : Libbie Martin
Kitchen with Turquoise Cabinets and All Types of Island Ideas and Designs
7