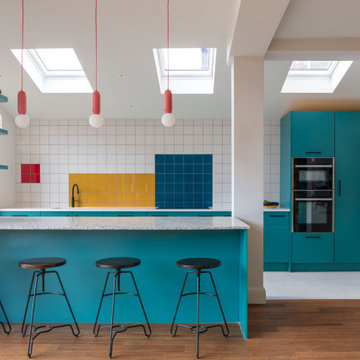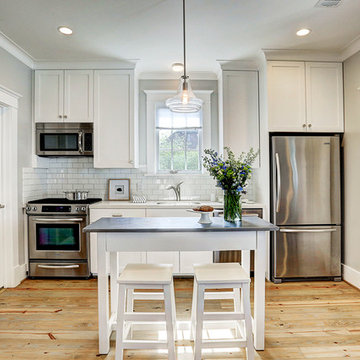Kitchen with Turquoise Cabinets and White Cabinets Ideas and Designs
Refine by:
Budget
Sort by:Popular Today
41 - 60 of 670,921 photos
Item 1 of 3

Contemporary Apartment Renovation in Westminster, London - Matt Finish Kitchen Silestone Worktops
This is an example of a small contemporary single-wall open plan kitchen in London with an integrated sink, flat-panel cabinets, white cabinets, composite countertops, white splashback, engineered quartz splashback, stainless steel appliances, medium hardwood flooring, no island, yellow floors, white worktops and a wallpapered ceiling.
This is an example of a small contemporary single-wall open plan kitchen in London with an integrated sink, flat-panel cabinets, white cabinets, composite countertops, white splashback, engineered quartz splashback, stainless steel appliances, medium hardwood flooring, no island, yellow floors, white worktops and a wallpapered ceiling.

A simply sleek functional kitchen.
Stainless steal cabinetry, chairs and a cooker hood is matched with speckled white composite worktops.
This modern kitchen has a twist of traditional design through the instalment of a classic blue Aga.
The kitchen is also equipped with a Quooker tap providing instant sparkling, boiling and still water.

Contemporary kitchen in Manchester with flat-panel cabinets, turquoise cabinets, multi-coloured splashback, black appliances and a breakfast bar.

Contemporary kitchen with Gaggenau integrated appliances, Perla Venato Quartzite worktops and a Spekva Thermo Ash breakfast bar.
Photo of a large contemporary galley open plan kitchen in Gloucestershire with a submerged sink, flat-panel cabinets, white cabinets, quartz worktops, beige splashback, stainless steel appliances, concrete flooring, an island, white floors and beige worktops.
Photo of a large contemporary galley open plan kitchen in Gloucestershire with a submerged sink, flat-panel cabinets, white cabinets, quartz worktops, beige splashback, stainless steel appliances, concrete flooring, an island, white floors and beige worktops.

Pale blush kitchen with a slim island makes the most of the space and creates a great sociable kitchen.
Medium sized contemporary grey and pink galley open plan kitchen in Berkshire with an integrated sink, flat-panel cabinets, white cabinets, quartz worktops, white splashback, glass tiled splashback, stainless steel appliances, light hardwood flooring, an island, grey floors, white worktops and feature lighting.
Medium sized contemporary grey and pink galley open plan kitchen in Berkshire with an integrated sink, flat-panel cabinets, white cabinets, quartz worktops, white splashback, glass tiled splashback, stainless steel appliances, light hardwood flooring, an island, grey floors, white worktops and feature lighting.

Photo of a classic kitchen/diner in Wiltshire with recessed-panel cabinets, white cabinets, white splashback, metro tiled splashback, an island, brown floors and black worktops.

Large contemporary galley kitchen/diner in London with a submerged sink, flat-panel cabinets, white cabinets, composite countertops, travertine splashback, white appliances, ceramic flooring, an island, grey floors, white worktops and feature lighting.

Having undergone a recent refurbishment at the hands of its former owners, this beautifully proportioned Victorian terrace suffered from a common affliction – too much grey.
Not one to settle for convention, our client sought a complete overhaul of the bland aesthetic in favour of boldness & daring.
Relying on clever ways to imbue interest and create a narrative (without demolishing for the sake of it), we were given free rein to push the boundaries of colour and pattern, all with a liberal dose of 70’s style panache.

This is an example of a medium sized rural l-shaped kitchen in Other with a built-in sink, flat-panel cabinets, white cabinets, quartz worktops, wood splashback, integrated appliances, slate flooring, no island, grey floors, yellow worktops and feature lighting.

This cottage given a fabulous new lease of life!
This characterful home in Saltford had been loved, but had a very confused floor plan and was not suited to modern life (nor with practicalities in mind!).
We bought it bang up to date with a design to adapt the home for modern living. We provided 4 bedrooms over three floors with master suite, separate utility room and ground floor bathroom all within the shell of an 18th century cottage.
The client's budget did not allow all the work to happen at once, but we carefully designed the layout to allow work to be phased. This still enabled the clients to complete the first phase, move in and live there while the second phase was completed.
The result, a fabulous home designed to last the family for decades, all while still retaining the best and more characterful features.
SBS Design and Build
Pete Helme

Great family open space, with that wow factor.
Wanted a tall block of units with super-high storage- mainly for affect, but also back up storage. Island had to be a real show-stopper, so we designed a wraparound brushed stainless steel section over matt black units.

The brief was to create a feminine home suitable for parties and the client wanted to have a luxurious deco feel whilst remaining contemporary. We worked with a local Kitchen company Tomas Living to create the perfect space for our client in these ice cream colours.
The Gubi Beetle bar stools had a bespoke pink leather chosen to compliment the scheme.

The walnut breakfast bar with raised chairs offers social seating for people to chat with the cook whilst they are busy preparing dinner on the island. Handleless cupboards, opened by a gentle push, maximise the storage space within the island without interrupting the sleek finish.

Photo of a medium sized contemporary galley open plan kitchen in Cheshire with a double-bowl sink, flat-panel cabinets, white cabinets, quartz worktops, white splashback, black appliances, an island, brown floors, white worktops, a drop ceiling and feature lighting.

Photo of a medium sized classic single-wall kitchen/diner in Berkshire with a submerged sink, beaded cabinets, white cabinets, marble worktops, white splashback, marble splashback, stainless steel appliances, porcelain flooring, an island, beige floors and white worktops.

Open plan - Kitchen & Kitchen Island / Breakfast far with living room and feature TV wall. Ideas for small space optimisation.
Inspiration for a small contemporary kitchen in London with flat-panel cabinets, white cabinets, quartz worktops, metallic splashback, glass sheet splashback, stainless steel appliances, dark hardwood flooring, an island, black floors and white worktops.
Inspiration for a small contemporary kitchen in London with flat-panel cabinets, white cabinets, quartz worktops, metallic splashback, glass sheet splashback, stainless steel appliances, dark hardwood flooring, an island, black floors and white worktops.

Large kitchen/diner in DC Metro with shaker cabinets, white cabinets, marble worktops, white splashback, an island, white worktops, granite splashback, stainless steel appliances, light hardwood flooring and brown floors.

This home renovation project transformed unused, unfinished spaces into vibrant living areas. Each exudes elegance and sophistication, offering personalized design for unforgettable family moments.
In this kitchen, classic white hues meet warm wood accents. A spacious island beckons with seating, complemented by a convenient coffee station. Ample storage and a functional layout ensure both style and practicality.
Project completed by Wendy Langston's Everything Home interior design firm, which serves Carmel, Zionsville, Fishers, Westfield, Noblesville, and Indianapolis.
For more about Everything Home, see here: https://everythinghomedesigns.com/
To learn more about this project, see here: https://everythinghomedesigns.com/portfolio/fishers-chic-family-home-renovation/

Inspiration for a medium sized modern single-wall kitchen/diner in London with a double-bowl sink, recessed-panel cabinets, white cabinets, quartz worktops, white splashback, metro tiled splashback, stainless steel appliances, light hardwood flooring, an island, beige floors and white worktops.

Photo of a small traditional single-wall open plan kitchen in Houston with a submerged sink, shaker cabinets, white cabinets, white splashback, metro tiled splashback, stainless steel appliances, light hardwood flooring, an island and brown floors.
Kitchen with Turquoise Cabinets and White Cabinets Ideas and Designs
3