Kitchen with Vinyl Flooring and Orange Floors Ideas and Designs
Refine by:
Budget
Sort by:Popular Today
1 - 20 of 32 photos
Item 1 of 3

This modern kitchen remodeling project was a delight to have worked on. The client brought us the idea and colors they were looking to incorperate. The finished project is this one of a kind piece of work.
With it's burnt orange flooring, blue/gray and white cabinets, it has become a favorite at first sight.
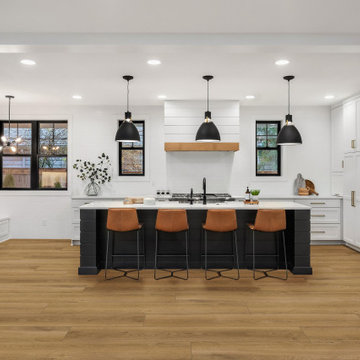
This is an example of a large open plan kitchen in Other with recessed-panel cabinets, white cabinets, vinyl flooring, an island and orange floors.
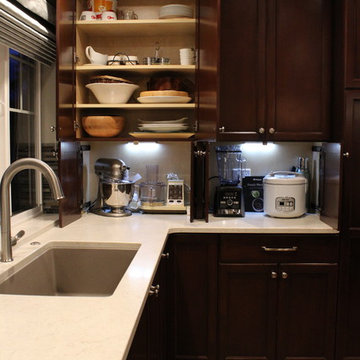
Inspiration for a large traditional l-shaped open plan kitchen in Seattle with a submerged sink, recessed-panel cabinets, medium wood cabinets, engineered stone countertops, multi-coloured splashback, mosaic tiled splashback, stainless steel appliances, vinyl flooring, an island and orange floors.
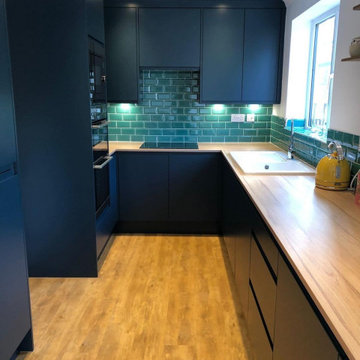
Kitchen Flooring installation in new Kitchen renovation, full plywood preparation, feather finish, LVT installed on High Temperature adhesive
This is an example of a medium sized modern u-shaped kitchen/diner in Other with no island, vinyl flooring and orange floors.
This is an example of a medium sized modern u-shaped kitchen/diner in Other with no island, vinyl flooring and orange floors.
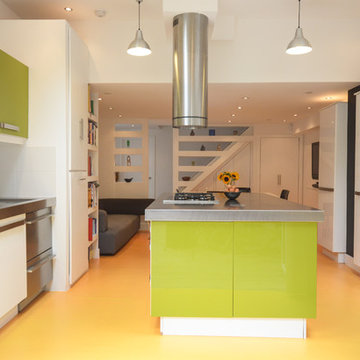
Medium sized contemporary open plan kitchen in London with a built-in sink, flat-panel cabinets, green cabinets, stainless steel worktops, porcelain splashback, integrated appliances, vinyl flooring, an island and orange floors.
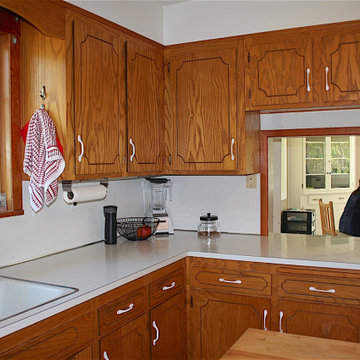
The pass through opening is rather odd feature seen from either side, probably designed to facilitate serving meals more easily.
Design ideas for a small u-shaped enclosed kitchen in Other with a double-bowl sink, flat-panel cabinets, medium wood cabinets, laminate countertops, white splashback, white appliances, vinyl flooring, orange floors and white worktops.
Design ideas for a small u-shaped enclosed kitchen in Other with a double-bowl sink, flat-panel cabinets, medium wood cabinets, laminate countertops, white splashback, white appliances, vinyl flooring, orange floors and white worktops.
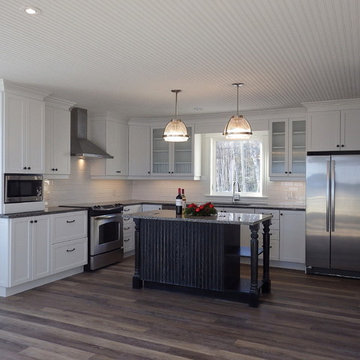
Beverly Barrett
Inspiration for a medium sized classic l-shaped kitchen/diner in Other with a submerged sink, shaker cabinets, yellow cabinets, granite worktops, white splashback, metro tiled splashback, stainless steel appliances, vinyl flooring, an island and orange floors.
Inspiration for a medium sized classic l-shaped kitchen/diner in Other with a submerged sink, shaker cabinets, yellow cabinets, granite worktops, white splashback, metro tiled splashback, stainless steel appliances, vinyl flooring, an island and orange floors.
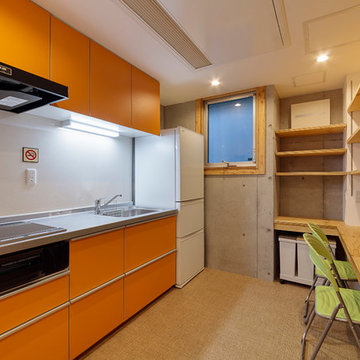
キッチンは階毎に雰囲気を変えている。
構造用合板の食事スペース
Medium sized world-inspired single-wall kitchen/diner in Tokyo with a single-bowl sink, flat-panel cabinets, orange cabinets, stainless steel worktops, white splashback, stainless steel appliances, vinyl flooring, no island, orange floors and grey worktops.
Medium sized world-inspired single-wall kitchen/diner in Tokyo with a single-bowl sink, flat-panel cabinets, orange cabinets, stainless steel worktops, white splashback, stainless steel appliances, vinyl flooring, no island, orange floors and grey worktops.
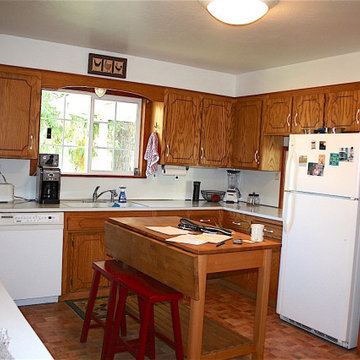
This kitchen has a fair amount of of countertop for its size. Basic cabinets are lacking in charm and style. A small work table/dining table fills the center.
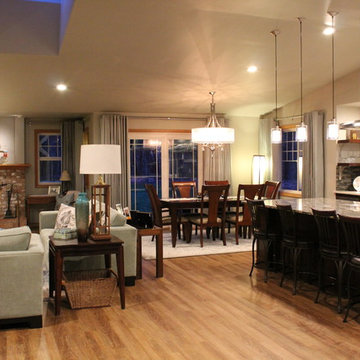
Photo of a large traditional l-shaped open plan kitchen in Seattle with a submerged sink, recessed-panel cabinets, medium wood cabinets, engineered stone countertops, multi-coloured splashback, mosaic tiled splashback, stainless steel appliances, vinyl flooring, an island and orange floors.
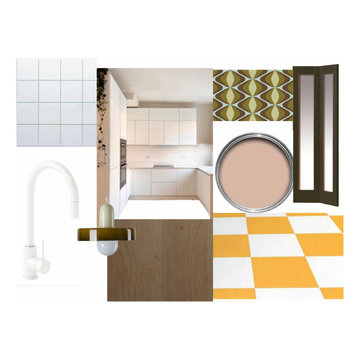
The client wanted a budget kitchen upgrade in their period terrace that encompassed their love of retro and vintage, scandi design and their fondness for yellow and orange. The space was small but with high ceilings and storage needs were considerable. They had a lot of very colourful and cool vintage artwork, bar stools and accessories to incorporate and some thriving houseplants.
I designed a concept using clever solutions such as double height cabinets to maximise storage and created a pantry area under the stairs. Using light and bright colours and glass to make the space feel larger and also to reference the clean lines of Scandinavian design that the client loves but avoiding the creation of soulless white box. A chequerboard floor solution that is low cost but highly functional and packs a significant design punch providing the perfect foundation for the white and light wood kitchen cabinetry. The olive and mint tones in the blind fabric, pendant lighting and the tile grouting balances, compliments and grounds the yellow and orange punches and the white space. The cabinetry, flooring, tile, blind and accessories were all specified to come in within budget.
I created a presentation for the client outlining the concept with a mood board and with 3D visualisations.
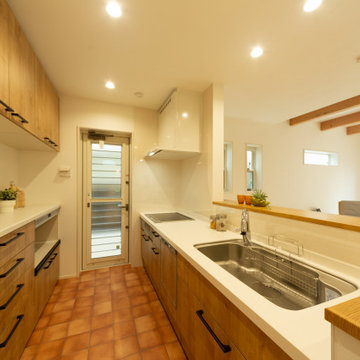
木に囲まれたような木目調のキッチンとカップボードは可愛いお子様にぴったりです。水栓とレンジ―フードは標準仕様よりグレードアップして便利さを追求しました。
Photo of a farmhouse single-wall open plan kitchen in Kobe with medium wood cabinets, composite countertops, brown splashback, vinyl flooring, orange floors, white worktops and a wallpapered ceiling.
Photo of a farmhouse single-wall open plan kitchen in Kobe with medium wood cabinets, composite countertops, brown splashback, vinyl flooring, orange floors, white worktops and a wallpapered ceiling.
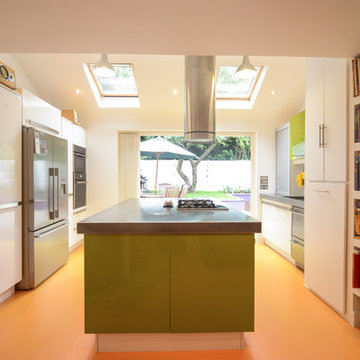
Inspiration for a medium sized contemporary open plan kitchen in London with a built-in sink, flat-panel cabinets, green cabinets, stainless steel worktops, porcelain splashback, integrated appliances, vinyl flooring, an island and orange floors.
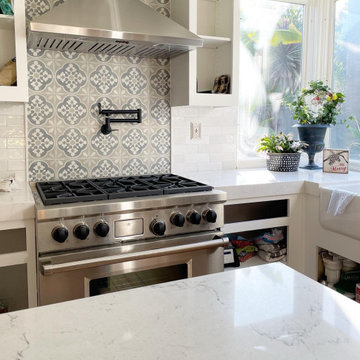
Photo of a classic kitchen with blue splashback, porcelain splashback, vinyl flooring and orange floors.

Mt. Washington, CA - Complete Kitchen Remodel
Installation of the flooring, cabinets/cupboards, countertops, appliances, tiled backsplash. windows and and fresh paint to finish.

Mt. Washington, CA - This modern, one of a kind kitchen remodel, brings us flat paneled cabinets, in both blue/gray and white with a a beautiful mosaic styled blue backsplash.
It is offset by a wonderful, burnt orange flooring (as seen in the reflection of the stove) and also provides stainless steel fixtures and appliances.

Mt. Washington, CA - Complete Kitchen remodel
Installation of flooring, cabinets/cupboards, appliances, countertops, tiled backsplash, windows and all carpentry.

Mt. Washington, CA - Complete Kitchen remodel
Replacement of flooring, cabinets/cupboards, countertops, tiled backsplash, appliances and a fresh paint to finish.

Mt. Washington, CA - Complete Kitchen remodel
This kitchen remodel presents us with an amazing, burnt orange kitchen floor and complimentary glossy, sharp kitchen cabinetry along with a beautiful mosaic tiled backsplash.
It's personality and style says enough.

Mt. Washington, CA - Complete Kitchen Remodel
Installation of flooring, cabinets/cupboards, tile backsplash, appliances and a fresh paint to finish.
Kitchen with Vinyl Flooring and Orange Floors Ideas and Designs
1