Kitchen with White Appliances and a Timber Clad Ceiling Ideas and Designs
Refine by:
Budget
Sort by:Popular Today
1 - 20 of 168 photos
Item 1 of 3

Magnolia Waco Properties, LLC dba Magnolia Homes, Waco, Texas, 2022 Regional CotY Award Winner, Residential Kitchen $100,001 to $150,000
Small rural l-shaped enclosed kitchen in Other with a submerged sink, shaker cabinets, green cabinets, marble worktops, white splashback, tonge and groove splashback, white appliances, medium hardwood flooring, an island, multicoloured worktops and a timber clad ceiling.
Small rural l-shaped enclosed kitchen in Other with a submerged sink, shaker cabinets, green cabinets, marble worktops, white splashback, tonge and groove splashback, white appliances, medium hardwood flooring, an island, multicoloured worktops and a timber clad ceiling.

I love working with clients that have ideas that I have been waiting to bring to life. All of the owner requests were things I had been wanting to try in an Oasis model. The table and seating area in the circle window bump out that normally had a bar spanning the window; the round tub with the rounded tiled wall instead of a typical angled corner shower; an extended loft making a big semi circle window possible that follows the already curved roof. These were all ideas that I just loved and was happy to figure out. I love how different each unit can turn out to fit someones personality.
The Oasis model is known for its giant round window and shower bump-out as well as 3 roof sections (one of which is curved). The Oasis is built on an 8x24' trailer. We build these tiny homes on the Big Island of Hawaii and ship them throughout the Hawaiian Islands.

キッチンカウンター、ワークテーブルの天板は人造大理石、カウンター腰板、吊戸棚はシナ合板でトーンを合わせてデザインしています。壁と天井は左官材で窓からの自然光を柔らかく室内に拡散させます。
Design ideas for a small scandinavian grey and cream l-shaped kitchen/diner in Tokyo with an integrated sink, beaded cabinets, beige cabinets, composite countertops, beige splashback, wood splashback, white appliances, medium hardwood flooring, an island, beige floors, beige worktops and a timber clad ceiling.
Design ideas for a small scandinavian grey and cream l-shaped kitchen/diner in Tokyo with an integrated sink, beaded cabinets, beige cabinets, composite countertops, beige splashback, wood splashback, white appliances, medium hardwood flooring, an island, beige floors, beige worktops and a timber clad ceiling.
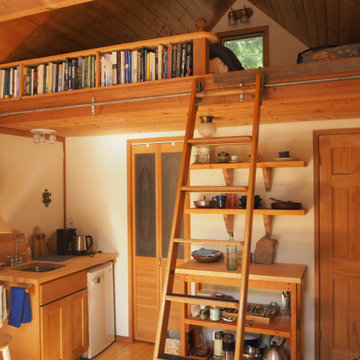
We converted the original 1920's 240 SF garage into a Poetry/Writing Studio by removing the flat roof, and adding a cathedral-ceiling gable roof, with a loft sleeping space reached by library ladder. The kitchenette is minimal--sink, under-counter refrigerator and hot plate. Behind the frosted glass folding door on the left, the toilet, on the right, a shower.
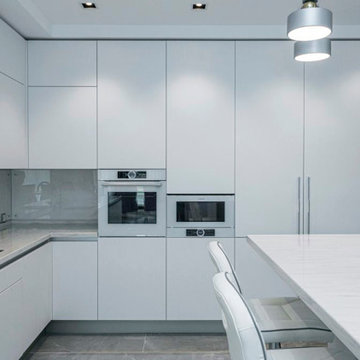
This is an example of a large contemporary grey and white l-shaped enclosed kitchen in Saint Petersburg with a single-bowl sink, flat-panel cabinets, white cabinets, composite countertops, white splashback, white appliances, porcelain flooring, an island, grey floors, white worktops and a timber clad ceiling.
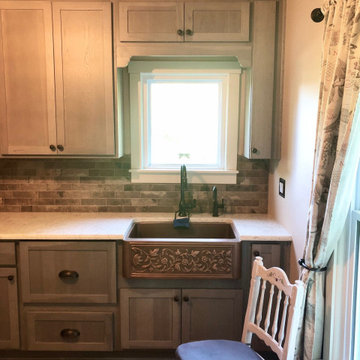
Photo of a small country u-shaped enclosed kitchen in Detroit with a belfast sink, shaker cabinets, grey cabinets, engineered stone countertops, brown splashback, ceramic splashback, white appliances, cork flooring, no island, brown floors, white worktops and a timber clad ceiling.
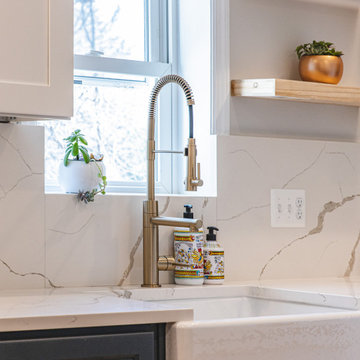
Beautiful transitional kitchen is created for our customer
Design ideas for a large traditional galley kitchen/diner in DC Metro with a submerged sink, shaker cabinets, white cabinets, engineered stone countertops, engineered quartz splashback, white appliances, porcelain flooring, a breakfast bar, white floors, white worktops and a timber clad ceiling.
Design ideas for a large traditional galley kitchen/diner in DC Metro with a submerged sink, shaker cabinets, white cabinets, engineered stone countertops, engineered quartz splashback, white appliances, porcelain flooring, a breakfast bar, white floors, white worktops and a timber clad ceiling.
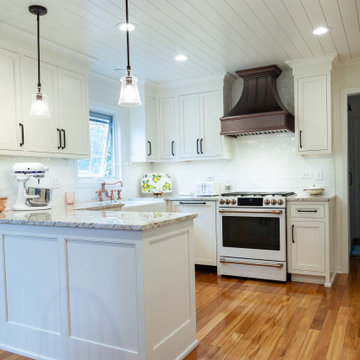
Medium sized rural l-shaped kitchen/diner in Chicago with a belfast sink, beaded cabinets, white cabinets, granite worktops, white splashback, porcelain splashback, white appliances, light hardwood flooring, a breakfast bar, orange floors, beige worktops and a timber clad ceiling.
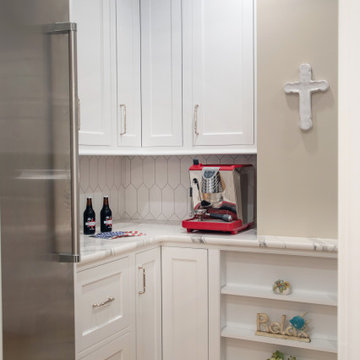
This is an example of a medium sized traditional l-shaped enclosed kitchen in Milwaukee with a submerged sink, beaded cabinets, white cabinets, engineered stone countertops, white splashback, cement tile splashback, white appliances, light hardwood flooring, an island, brown floors, white worktops and a timber clad ceiling.
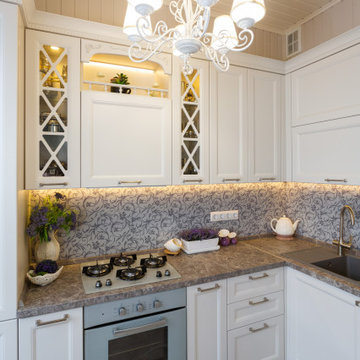
Кухня в стиле прованс, корпус ЛДСП, фасады МДФ матовая эмаль, стеклянные витрины, столешница постформинг, фурнитура Blum
Inspiration for a large rural l-shaped kitchen/diner in Other with a belfast sink, glass-front cabinets, white cabinets, laminate countertops, brown splashback, glass sheet splashback, white appliances, medium hardwood flooring, no island, beige floors, brown worktops and a timber clad ceiling.
Inspiration for a large rural l-shaped kitchen/diner in Other with a belfast sink, glass-front cabinets, white cabinets, laminate countertops, brown splashback, glass sheet splashback, white appliances, medium hardwood flooring, no island, beige floors, brown worktops and a timber clad ceiling.

This home was originally built in the early 1900's. It sat for many years in disrepair. A new owner came along and wanted to transform the space, keeping the footprint as close to original as possible.
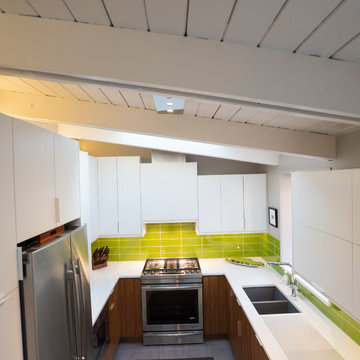
Inspiration for a medium sized modern u-shaped kitchen/diner in DC Metro with a submerged sink, flat-panel cabinets, white cabinets, engineered stone countertops, green splashback, glass tiled splashback, white appliances, porcelain flooring, no island, beige floors, white worktops and a timber clad ceiling.

We have another amazing project to share this week, and this time it’s our very first Four Elements remodel show home! We started with a basic spec-level early 2000s walk-out bungalow, and transformed the interior into a beautiful modern farmhouse style living space with many custom features. The floor plan was also altered in a few key areas to improve liveability and create more of an open-concept feel. Check out the shiplap ceilings with douglas fir faux beams in the kitchen, dining room, and master bedroom. And a new coffered ceiling in the front entry contrasts beautifully with the custom wood shelving above the double-sided fireplace. Highlights in the lower level include a unique under-stairs custom wine & whiskey bar and a new home gym with a glass wall view into the main recreation area.
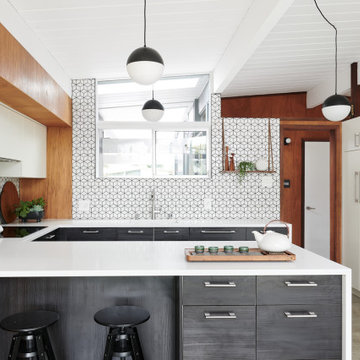
Retro u-shaped kitchen in San Francisco with a submerged sink, flat-panel cabinets, grey cabinets, white splashback, mosaic tiled splashback, white appliances, concrete flooring, a breakfast bar, grey floors, white worktops, a timber clad ceiling and a vaulted ceiling.
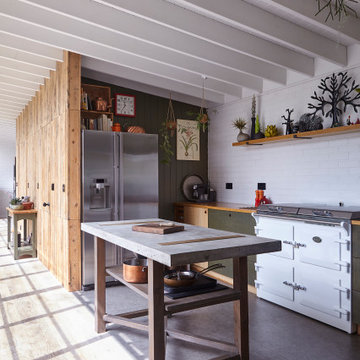
Design ideas for a farmhouse kitchen in Other with green cabinets, white splashback, metro tiled splashback, white appliances, an island, grey floors, exposed beams, a timber clad ceiling and a vaulted ceiling.
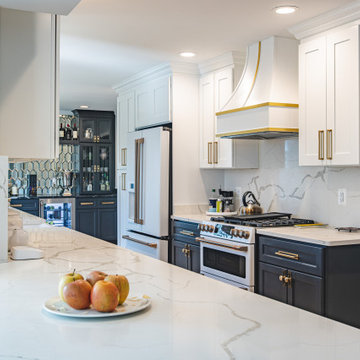
Beautiful transitional kitchen is created for our customer
Large classic galley kitchen/diner in DC Metro with a submerged sink, shaker cabinets, white cabinets, engineered stone countertops, engineered quartz splashback, white appliances, porcelain flooring, a breakfast bar, white floors, white worktops and a timber clad ceiling.
Large classic galley kitchen/diner in DC Metro with a submerged sink, shaker cabinets, white cabinets, engineered stone countertops, engineered quartz splashback, white appliances, porcelain flooring, a breakfast bar, white floors, white worktops and a timber clad ceiling.
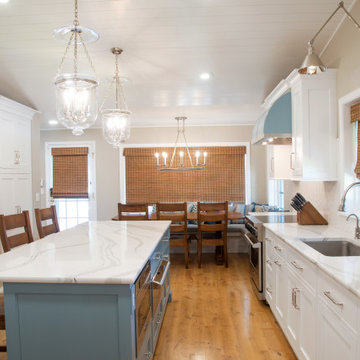
Inspiration for a medium sized traditional l-shaped enclosed kitchen in Milwaukee with a submerged sink, beaded cabinets, white cabinets, engineered stone countertops, white splashback, cement tile splashback, white appliances, light hardwood flooring, an island, brown floors, white worktops and a timber clad ceiling.
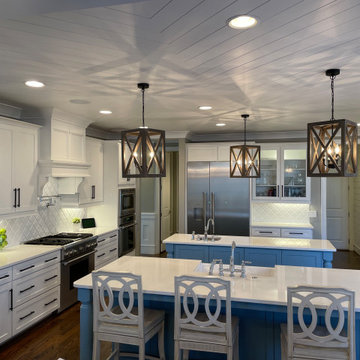
Photo of a country kitchen in Charlotte with a belfast sink, shaker cabinets, white cabinets, quartz worktops, white splashback, porcelain splashback, white appliances, medium hardwood flooring, multiple islands, brown floors, white worktops and a timber clad ceiling.
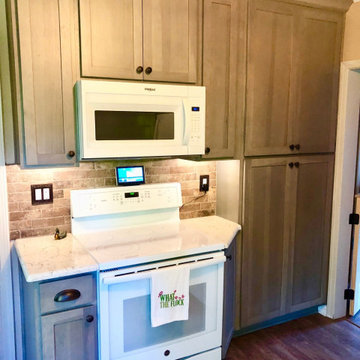
Inspiration for a small farmhouse u-shaped enclosed kitchen in Detroit with a belfast sink, shaker cabinets, grey cabinets, engineered stone countertops, brown splashback, ceramic splashback, white appliances, cork flooring, no island, brown floors, white worktops and a timber clad ceiling.
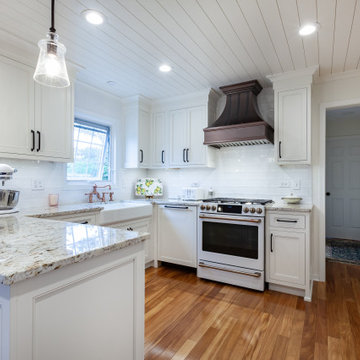
Design ideas for a medium sized rural l-shaped kitchen/diner in Chicago with a belfast sink, beaded cabinets, white cabinets, granite worktops, white splashback, porcelain splashback, white appliances, light hardwood flooring, a breakfast bar, orange floors, beige worktops and a timber clad ceiling.
Kitchen with White Appliances and a Timber Clad Ceiling Ideas and Designs
1