Kitchen with White Appliances and a Timber Clad Ceiling Ideas and Designs
Refine by:
Budget
Sort by:Popular Today
81 - 100 of 168 photos
Item 1 of 3
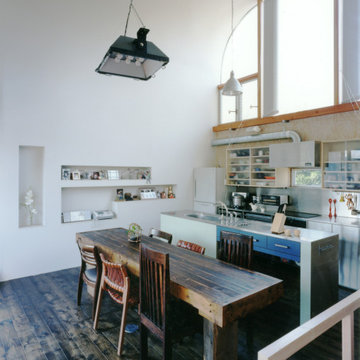
Photo of an expansive rustic galley open plan kitchen in Yokohama with a double-bowl sink, glass-front cabinets, green cabinets, stainless steel worktops, metallic splashback, white appliances, dark hardwood flooring, an island and a timber clad ceiling.
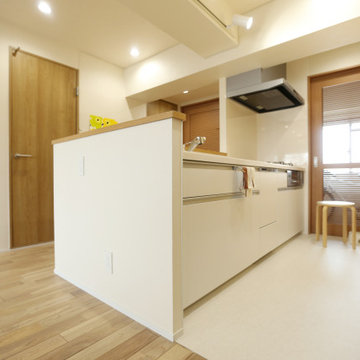
一新したキッチン。玄関からダイレクトにキッチン委アクセスできます
Photo of a medium sized single-wall open plan kitchen in Other with an integrated sink, beaded cabinets, white cabinets, white splashback, white appliances, painted wood flooring, an island, white floors, brown worktops and a timber clad ceiling.
Photo of a medium sized single-wall open plan kitchen in Other with an integrated sink, beaded cabinets, white cabinets, white splashback, white appliances, painted wood flooring, an island, white floors, brown worktops and a timber clad ceiling.
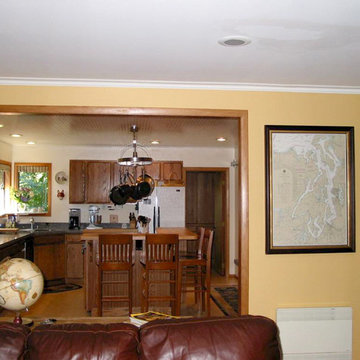
This kitchen originally had five doors into it and a pass though. By closing in one door and removing the wall under the pass through, the kitchen was opened up to the family room and more wall space was provided for cabinetry.
The original oak cabinets were recycled and new matching cabinets were added. Countertops are quartz by Silestone.
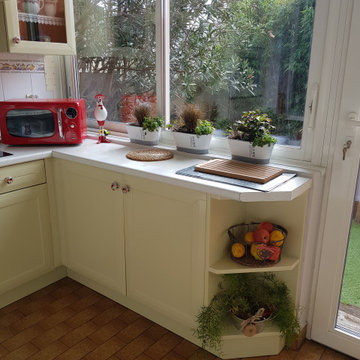
Cuisine dans une véranda, entièrement relookée sans changer les meubles. Relooking des meubles en vert clair, le lambris du plafond peint en blanc, les murs en gris très clair.
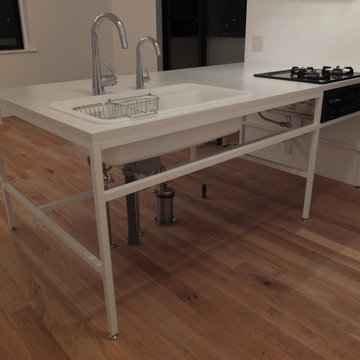
フレームきっちんでのちに拡張できるように制作した。
Medium sized modern single-wall open plan kitchen in Tokyo with a submerged sink, composite countertops, white appliances, medium hardwood flooring, an island, white worktops and a timber clad ceiling.
Medium sized modern single-wall open plan kitchen in Tokyo with a submerged sink, composite countertops, white appliances, medium hardwood flooring, an island, white worktops and a timber clad ceiling.
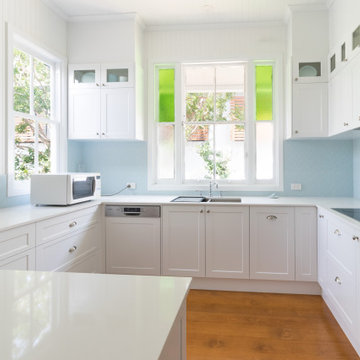
This is an example of a medium sized traditional u-shaped enclosed kitchen in Brisbane with a built-in sink, white cabinets, blue splashback, ceramic splashback, white appliances, light hardwood flooring, no island, white worktops, a timber clad ceiling, recessed-panel cabinets and engineered stone countertops.
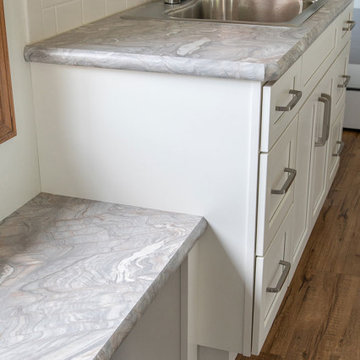
Built-in bench seating area near the kitchen.
Large classic l-shaped open plan kitchen in Other with a built-in sink, shaker cabinets, white cabinets, white splashback, metro tiled splashback, white appliances, medium hardwood flooring, an island, brown floors, grey worktops, a timber clad ceiling and laminate countertops.
Large classic l-shaped open plan kitchen in Other with a built-in sink, shaker cabinets, white cabinets, white splashback, metro tiled splashback, white appliances, medium hardwood flooring, an island, brown floors, grey worktops, a timber clad ceiling and laminate countertops.
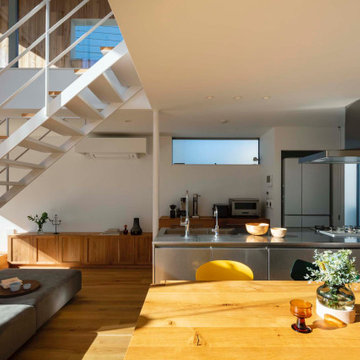
This is an example of a medium sized modern single-wall open plan kitchen in Other with a submerged sink, beaded cabinets, stainless steel cabinets, stainless steel worktops, grey splashback, ceramic splashback, white appliances, plywood flooring, a breakfast bar, brown floors, grey worktops and a timber clad ceiling.
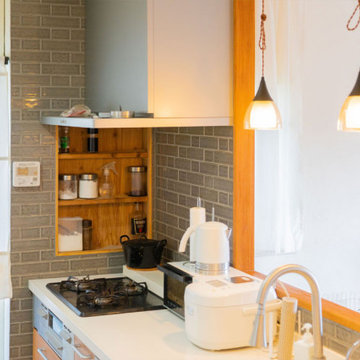
壁に収納を作りました
Inspiration for a grey and brown single-wall kitchen in Kobe with porcelain splashback, white appliances, medium hardwood flooring, brown floors, brown worktops and a timber clad ceiling.
Inspiration for a grey and brown single-wall kitchen in Kobe with porcelain splashback, white appliances, medium hardwood flooring, brown floors, brown worktops and a timber clad ceiling.
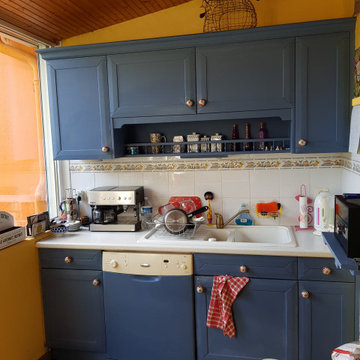
Avant le relooking des meubles d'une cuisine.
Inspiration for a medium sized country galley enclosed kitchen in Other with a submerged sink, flat-panel cabinets, green cabinets, white splashback, ceramic splashback, white appliances, ceramic flooring, no island, brown floors, white worktops and a timber clad ceiling.
Inspiration for a medium sized country galley enclosed kitchen in Other with a submerged sink, flat-panel cabinets, green cabinets, white splashback, ceramic splashback, white appliances, ceramic flooring, no island, brown floors, white worktops and a timber clad ceiling.
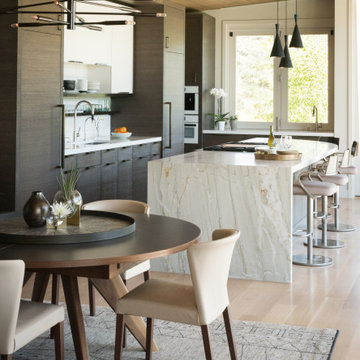
This dining and kitchen space harmonizes contemporary design with organic elements. The kitchen showcases dark-toned cabinetry which contrasts elegantly with the white marble waterfall island. The dining area, anchored by a round table and complemented by minimalist chairs, invites comfortable gatherings. Overhead, unique lighting fixtures add a modern industrial touch to the warm wooden ceiling. The layout balances style and function, with built-in appliances and ample storage, merging into the living space seamlessly. Large windows and doors allow natural light to accentuate the clean lines and luxurious finishes.
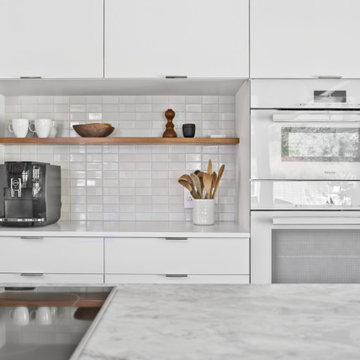
Mid-Century Modern kitchen with custom cabinetry, quartzite countertops, Fleetwood doors and windows, slate flooring, Thermador and Miele appliances.
Inspiration for a large midcentury l-shaped open plan kitchen in Orange County with a submerged sink, flat-panel cabinets, white cabinets, quartz worktops, white splashback, ceramic splashback, white appliances, slate flooring, an island, grey floors, multicoloured worktops and a timber clad ceiling.
Inspiration for a large midcentury l-shaped open plan kitchen in Orange County with a submerged sink, flat-panel cabinets, white cabinets, quartz worktops, white splashback, ceramic splashback, white appliances, slate flooring, an island, grey floors, multicoloured worktops and a timber clad ceiling.
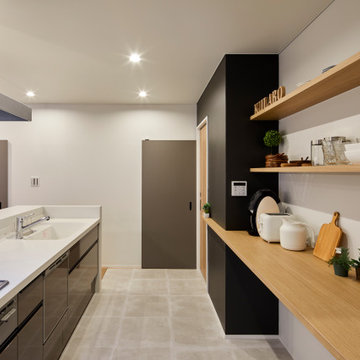
収納に役立つ造作のシェルフ
Medium sized shabby-chic style single-wall open plan kitchen in Other with flat-panel cabinets, beige cabinets, white splashback, white appliances, painted wood flooring, an island, grey floors, white worktops and a timber clad ceiling.
Medium sized shabby-chic style single-wall open plan kitchen in Other with flat-panel cabinets, beige cabinets, white splashback, white appliances, painted wood flooring, an island, grey floors, white worktops and a timber clad ceiling.
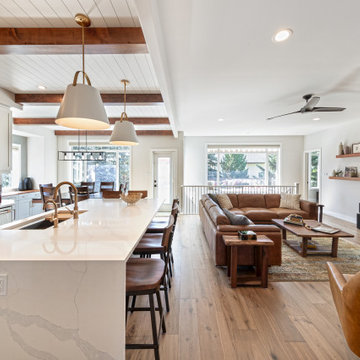
We have another amazing project to share this week, and this time it’s our very first Four Elements remodel show home! We started with a basic spec-level early 2000s walk-out bungalow, and transformed the interior into a beautiful modern farmhouse style living space with many custom features. The floor plan was also altered in a few key areas to improve liveability and create more of an open-concept feel. Check out the shiplap ceilings with douglas fir faux beams in the kitchen, dining room, and master bedroom. And a new coffered ceiling in the front entry contrasts beautifully with the custom wood shelving above the double-sided fireplace. Highlights in the lower level include a unique under-stairs custom wine & whiskey bar and a new home gym with a glass wall view into the main recreation area.
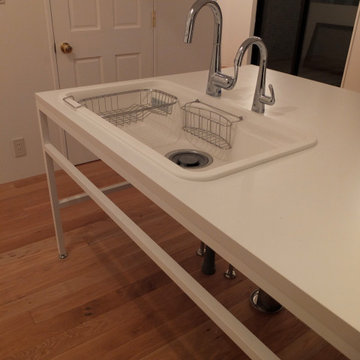
フレームきっちんでのちに拡張できるように制作した。
Photo of a medium sized modern single-wall open plan kitchen in Tokyo with a submerged sink, composite countertops, white appliances, medium hardwood flooring, an island, white worktops and a timber clad ceiling.
Photo of a medium sized modern single-wall open plan kitchen in Tokyo with a submerged sink, composite countertops, white appliances, medium hardwood flooring, an island, white worktops and a timber clad ceiling.
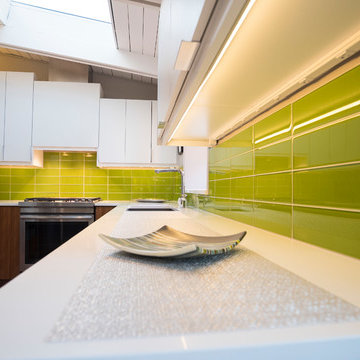
Inspiration for a medium sized modern u-shaped kitchen/diner in DC Metro with a submerged sink, flat-panel cabinets, white cabinets, engineered stone countertops, green splashback, glass tiled splashback, white appliances, no island, white worktops and a timber clad ceiling.
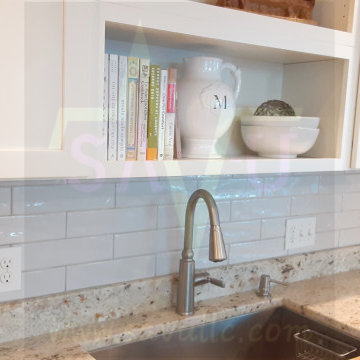
Large ceramic tile subway backsplash installation in Boston, Massachusetts.
Medium sized traditional l-shaped kitchen/diner in Boston with a built-in sink, glass-front cabinets, white cabinets, granite worktops, white splashback, ceramic splashback, white appliances, ceramic flooring, an island, brown floors, beige worktops and a timber clad ceiling.
Medium sized traditional l-shaped kitchen/diner in Boston with a built-in sink, glass-front cabinets, white cabinets, granite worktops, white splashback, ceramic splashback, white appliances, ceramic flooring, an island, brown floors, beige worktops and a timber clad ceiling.
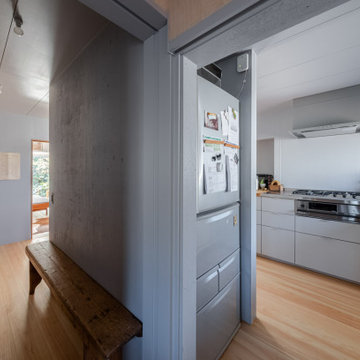
Design ideas for a medium sized modern l-shaped kitchen/diner in Other with an integrated sink, grey cabinets, stainless steel worktops, grey splashback, white appliances, light hardwood flooring, no island, yellow floors, grey worktops and a timber clad ceiling.
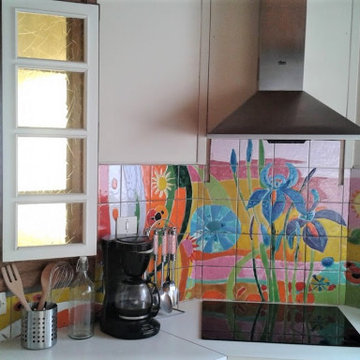
Cette cuisine séparée du séjour méritait de conserver sa superbe crédence composée de carreaux de céramique émaillée à la main. Le propriétaire de la maison était un artiste peintre et céramiste de renom : Pierre GESSIER, mon père. Les murs ont été repeints, la hotte changée, le plafond en lambris entièrement repeint en blanc.
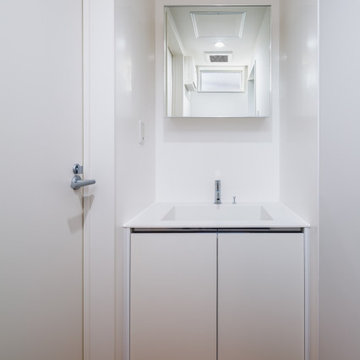
リノベーション
(ウロコ壁が特徴的な自然素材のリノベーション)
白い水廻り
土間空間があり、梁の出た小屋組空間ある、住まいです。
株式会社小木野貴光アトリエ一級建築士建築士事務所
https://www.ogino-a.com/
Kitchen with White Appliances and a Timber Clad Ceiling Ideas and Designs
5