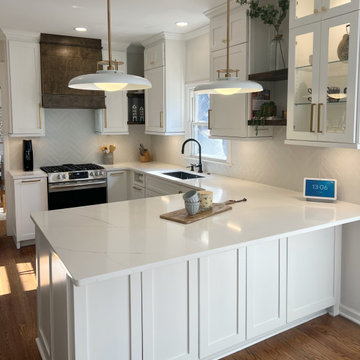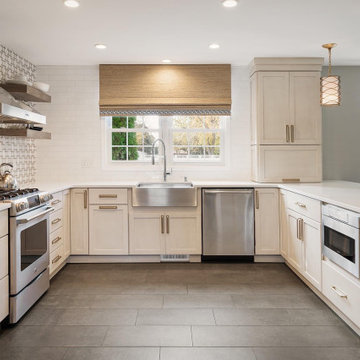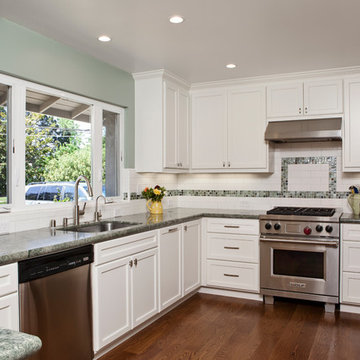Kitchen with White Cabinets and a Breakfast Bar Ideas and Designs
Refine by:
Budget
Sort by:Popular Today
1 - 20 of 57,412 photos
Item 1 of 3

A stunning wraparound extension that's helped open up this lower ground floor, creating space for those big and little family moments. For this Lewisham project, we not only expanded the space but included a sneaky utility room too.

The kitchen accommodates a full set of Neff appliances, and an Air Uno vented hob.
We also installed this Ceasarstone Quartz worktop, and behind, metro style tiles to the splashback in teal, to add a pop of colour against the white cabinetry.
We also exposed the original metal beams which became a feature of this apartment.

The original space was a long, narrow room, with a tv and sofa on one end, and a dining table on the other. Both zones felt completely disjointed and at loggerheads with one another. Attached to the space, through glazed double doors, was a small kitchen area, illuminated in borrowed light from the conservatory and an uninspiring roof light in a connecting space.
But our designers knew exactly what to do with this home that had so much untapped potential. Starting by moving the kitchen into the generously sized orangery space, with informal seating around a breakfast bar. Creating a bright, welcoming, and social environment to prepare family meals and relax together in close proximity. In the warmer months the French doors, positioned within this kitchen zone, open out to a comfortable outdoor living space where the family can enjoy a chilled glass of wine and a BBQ on a cool summers evening.

Photo of a contemporary galley kitchen in Other with a submerged sink, flat-panel cabinets, white cabinets, grey splashback, integrated appliances, a breakfast bar, grey floors and black worktops.

We love the clean and crisp lines of this beautiful German manufactured kitchen in Hither Green. The inclusion of the peninsular island which houses the Siemens induction hob, creates much needed additional work top space and is a lovely sociable way to cook and entertain. The completely floor to ceiling cabinets, not only look stunning but maximise the storage space available. The combination of the warm oak Nebraska doors, wooden floor and yellow glass splash back compliment the matt white lacquer doors perfectly and bring a lovely warmth to this open plan kitchen space.

Opting for a truly Scandinavian design, the owners of this home work in the design industry and wanted their kitchen to reflect their uber cool minimalistic style.
To achieve this look we installed white cabinetry, oak skog panelling, Quartz Calcatta Gold worktops and various brass details.
Behind the island features a large mirror which enhances the light and spacious feel of the room.

Open-plan kitchen dining room with seamless transition to outdoor living space
Design ideas for a medium sized contemporary u-shaped open plan kitchen in London with flat-panel cabinets, white cabinets, wood worktops, yellow splashback, glass sheet splashback, grey floors, brown worktops, a built-in sink, stainless steel appliances and a breakfast bar.
Design ideas for a medium sized contemporary u-shaped open plan kitchen in London with flat-panel cabinets, white cabinets, wood worktops, yellow splashback, glass sheet splashback, grey floors, brown worktops, a built-in sink, stainless steel appliances and a breakfast bar.

Emily Followill
Medium sized farmhouse kitchen in Atlanta with white cabinets, stainless steel appliances, medium hardwood flooring, a breakfast bar, brown floors, a submerged sink, marble worktops, white splashback, white worktops and beaded cabinets.
Medium sized farmhouse kitchen in Atlanta with white cabinets, stainless steel appliances, medium hardwood flooring, a breakfast bar, brown floors, a submerged sink, marble worktops, white splashback, white worktops and beaded cabinets.

The walkway that we closed up in the kitchen is now home to the new stainless steel oven and matching hood vent. Previously, the oven sat on the reverse side of the kitchen which did not allow for an overhead vent. Our clients will certainly notice a difference in cooking now that the space is properly ventilated!
The new wall also allows for additional cabinet storage. A space-saving Lazy Suzan sits in the lower cabinets to the left of the oven, while a stack of wide utensil drawers conveniently occupies the right side.
Final photos by Impressia Photography.

Inspiration for a medium sized classic l-shaped kitchen pantry in Atlanta with a submerged sink, shaker cabinets, white cabinets, engineered stone countertops, white splashback, glass tiled splashback, integrated appliances, a breakfast bar and grey worktops.

A convergence of sleek contemporary style and organic elements culminate in this elevated esthetic. High gloss white contrasts with sustainable bamboo veneers, run horizontally, and stained a warm matte caramel color. The showpiece is the 3” bamboo framing around the tall units, engineered in strips that perfectly align with the breaks in the surrounding cabinetry. So as not to clutter the clean lines of the flat panel doors, the white cabinets open with touch latches, most of which have lift-up mechanisms. Base cabinets have integrated channel hardware in stainless steel, echoing the appliances. Storage abounds, with such conveniences as tray partitions, corner swing-out lazy susans, and assorted dividers and inserts for the profusion of large drawers.
Pure white quartz countertops terminate in a waterfall end at the peninsula, where there’s room for three comfortable stools under the overhang. A unique feature is the execution of the cooktop: it’s set flush into the countertop, with a fascia of quartz below it; the cooktop’s knobs are set into that fascia. To assure a clean look throughout, the quartz is continued onto the backsplashes, punctuated by a sheet of stainless steel behind the rangetop and hood. Serenity and style in a hardworking space.
This project was designed in collaboration with Taylor Viazzo Architects.
Photography by Jason Taylor, R.A., AIA.
Written by Paulette Gambacorta, adapted for Houzz
Bilotta Designer: Danielle Florie
Architect: Taylor Viazzo Architects
Photographer: Jason Taylor, R.A., AIA

Photo of a traditional u-shaped kitchen in Philadelphia with a belfast sink, shaker cabinets, white cabinets, grey splashback, stainless steel appliances, a breakfast bar, grey floors and white worktops.

3x9 Star Milky Way Stellar-Gloss Square Edge Field Tile
This is an example of a medium sized traditional u-shaped enclosed kitchen in DC Metro with a submerged sink, shaker cabinets, white cabinets, quartz worktops, white splashback, metro tiled splashback, stainless steel appliances, medium hardwood flooring, a breakfast bar, brown floors and grey worktops.
This is an example of a medium sized traditional u-shaped enclosed kitchen in DC Metro with a submerged sink, shaker cabinets, white cabinets, quartz worktops, white splashback, metro tiled splashback, stainless steel appliances, medium hardwood flooring, a breakfast bar, brown floors and grey worktops.

Design ideas for a small contemporary u-shaped open plan kitchen in Moscow with a built-in sink, recessed-panel cabinets, white cabinets, wood worktops, white splashback, white appliances, a breakfast bar, brown worktops and multi-coloured floors.

In this great light and bright kitchen my client was looking for a beach look, including new floors, lots of white, and an open, airy, feel.
This kitchen complements Bathroom Remodel 06 - Bath #1 and Bathroom Remodel 06 - Bath #2 as part of the same house remodel, all with beach house in mind.

http://photosbycherie.net/
Photo of a medium sized classic u-shaped kitchen in San Francisco with a submerged sink, shaker cabinets, white cabinets, granite worktops, white splashback, metro tiled splashback, stainless steel appliances, medium hardwood flooring, a breakfast bar and brown floors.
Photo of a medium sized classic u-shaped kitchen in San Francisco with a submerged sink, shaker cabinets, white cabinets, granite worktops, white splashback, metro tiled splashback, stainless steel appliances, medium hardwood flooring, a breakfast bar and brown floors.

Traditional White Kitchen with Formal Wood Hood
Large classic u-shaped kitchen/diner in Atlanta with raised-panel cabinets, white cabinets, travertine splashback, a belfast sink, granite worktops, multi-coloured splashback, stainless steel appliances, medium hardwood flooring, a breakfast bar, brown floors and beige worktops.
Large classic u-shaped kitchen/diner in Atlanta with raised-panel cabinets, white cabinets, travertine splashback, a belfast sink, granite worktops, multi-coloured splashback, stainless steel appliances, medium hardwood flooring, a breakfast bar, brown floors and beige worktops.

Inspiration for a large classic galley kitchen pantry in Gold Coast - Tweed with a submerged sink, shaker cabinets, white cabinets, engineered stone countertops, white splashback, porcelain splashback, coloured appliances, medium hardwood flooring, a breakfast bar, multi-coloured floors, white worktops and a vaulted ceiling.

Medium sized scandinavian u-shaped open plan kitchen in Barcelona with a single-bowl sink, flat-panel cabinets, white cabinets, engineered stone countertops, white splashback, engineered quartz splashback, black appliances, laminate floors, a breakfast bar and white worktops.

Design ideas for a contemporary u-shaped kitchen/diner in Melbourne with a submerged sink, flat-panel cabinets, white cabinets, engineered stone countertops, white splashback, white appliances, medium hardwood flooring, a breakfast bar, brown floors and white worktops.
Kitchen with White Cabinets and a Breakfast Bar Ideas and Designs
1