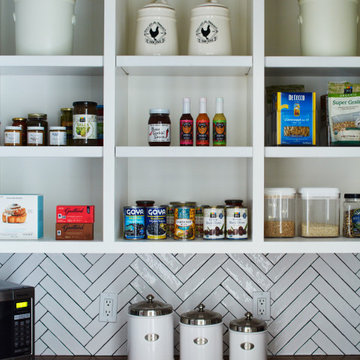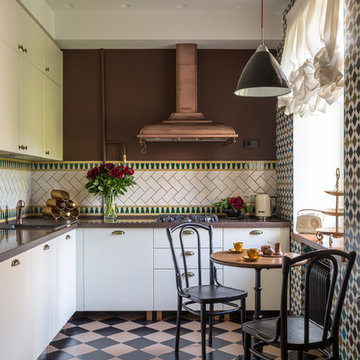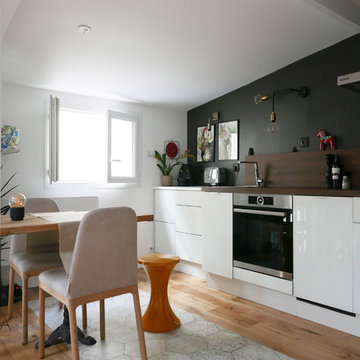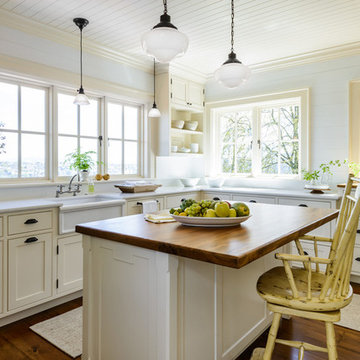Kitchen with White Cabinets and Brown Worktops Ideas and Designs
Refine by:
Budget
Sort by:Popular Today
21 - 40 of 10,822 photos
Item 1 of 3

Ein Tischler wünschte sich für sein neues Zuhause eine wunderschöne Altbauvilla eine neue maßgefertigte Küche. Sie sollte etwas Besonderes sein.
Design ideas for a large contemporary kitchen/diner in Dortmund with a submerged sink, flat-panel cabinets, white cabinets, brown splashback, black appliances, medium hardwood flooring, an island, brown floors and brown worktops.
Design ideas for a large contemporary kitchen/diner in Dortmund with a submerged sink, flat-panel cabinets, white cabinets, brown splashback, black appliances, medium hardwood flooring, an island, brown floors and brown worktops.

A food pantry is not left out of the design. The countertop here is waterproofed walnut with sap wood streaks, and the shelves are this neat every day.

Photo of a small rural l-shaped open plan kitchen in San Francisco with a single-bowl sink, flat-panel cabinets, white cabinets, laminate countertops, white splashback, ceramic splashback, white appliances, concrete flooring, no island, grey floors, brown worktops and a vaulted ceiling.

This is an example of a contemporary kitchen pantry in Grand Rapids with flat-panel cabinets, white cabinets, wood worktops, medium hardwood flooring, brown floors, brown worktops and a wood ceiling.

Photo of a contemporary galley kitchen in New York with a submerged sink, flat-panel cabinets, white cabinets, wood worktops, white splashback, dark hardwood flooring, an island, brown floors and brown worktops.

Photo of a large contemporary l-shaped open plan kitchen in Novosibirsk with a built-in sink, flat-panel cabinets, white cabinets, wood worktops, brown splashback, wood splashback, stainless steel appliances, vinyl flooring, an island, brown floors and brown worktops.

Design ideas for a scandinavian single-wall kitchen in Other with a single-bowl sink, flat-panel cabinets, white cabinets, white splashback, a breakfast bar, beige floors and brown worktops.

Small country l-shaped enclosed kitchen in Austin with open cabinets, white cabinets, wood worktops, concrete flooring, beige floors and brown worktops.

LandMark Photography
Photo of a traditional l-shaped kitchen pantry in Minneapolis with open cabinets, white cabinets, wood worktops, grey splashback, medium hardwood flooring and brown worktops.
Photo of a traditional l-shaped kitchen pantry in Minneapolis with open cabinets, white cabinets, wood worktops, grey splashback, medium hardwood flooring and brown worktops.

Esta cocina abierta que hemos hecho integra perfectamente la premisa del estilo nórdico: sencillez cálida y acogedora. Predomina el color blanco, que aporta mucha luminosidad, y el suave tono natural de la madera en el suelo y la encimera.
Al abrirla al comedor, se ha ganado amplitud y luz, y el espacio de mesa conecta perfectamente los dos espacios.

Евгений Кулибаба
Photo of a midcentury l-shaped kitchen in Moscow with a built-in sink, flat-panel cabinets, white cabinets, multi-coloured splashback, no island, multi-coloured floors and brown worktops.
Photo of a midcentury l-shaped kitchen in Moscow with a built-in sink, flat-panel cabinets, white cabinets, multi-coloured splashback, no island, multi-coloured floors and brown worktops.

Inspiration for a medium sized contemporary u-shaped open plan kitchen in Paris with flat-panel cabinets, white cabinets, wood worktops, grey splashback, brown floors, brown worktops, a submerged sink, ceramic splashback, stainless steel appliances, light hardwood flooring and no island.

Stephanie Russo Photography
Photo of a small farmhouse u-shaped kitchen in Phoenix with a belfast sink, shaker cabinets, white cabinets, wood worktops, stainless steel appliances, laminate floors, grey floors, white splashback, metro tiled splashback and brown worktops.
Photo of a small farmhouse u-shaped kitchen in Phoenix with a belfast sink, shaker cabinets, white cabinets, wood worktops, stainless steel appliances, laminate floors, grey floors, white splashback, metro tiled splashback and brown worktops.

@BARAK-A
Design ideas for a small contemporary single-wall open plan kitchen in Paris with a submerged sink, beaded cabinets, white cabinets, wood worktops, brown splashback, wood splashback, stainless steel appliances, brown worktops, light hardwood flooring and brown floors.
Design ideas for a small contemporary single-wall open plan kitchen in Paris with a submerged sink, beaded cabinets, white cabinets, wood worktops, brown splashback, wood splashback, stainless steel appliances, brown worktops, light hardwood flooring and brown floors.

Design ideas for a classic l-shaped kitchen in Seattle with a belfast sink, shaker cabinets, white cabinets, wood worktops, white splashback, medium hardwood flooring, an island, brown floors and brown worktops.

Oak hardwoods were laced into the existing floors, butcher block countertops contrast against the painted shaker cabinets, matte brass fixtures add sophistication, while the custom subway tile range hood and feature wall with floating shelves pop against the dark wall. The best feature? A dishwasher. After all these years as a couple, this is the first time the two have a dishwasher. The new space makes the home feel twice as big and utilizes classic choices as the backdrop to their unique style.
Photo by: Vern Uyetake

This is an example of a medium sized industrial kitchen in Wilmington with a submerged sink, shaker cabinets, white cabinets, granite worktops, white splashback, metro tiled splashback, stainless steel appliances, dark hardwood flooring, an island, brown floors and brown worktops.

This is an example of a medium sized rural galley kitchen/diner in DC Metro with a belfast sink, flat-panel cabinets, white cabinets, wood worktops, multi-coloured splashback, integrated appliances, medium hardwood flooring, an island, brown floors and brown worktops.

Vista della cucina. Grande vetrata di separazione con la zona giorno.
Photo of a medium sized modern galley enclosed kitchen in Milan with flat-panel cabinets, wood worktops, wood splashback, porcelain flooring, an island, grey floors, a single-bowl sink, white cabinets, brown splashback, integrated appliances and brown worktops.
Photo of a medium sized modern galley enclosed kitchen in Milan with flat-panel cabinets, wood worktops, wood splashback, porcelain flooring, an island, grey floors, a single-bowl sink, white cabinets, brown splashback, integrated appliances and brown worktops.

Free ebook, Creating the Ideal Kitchen. DOWNLOAD NOW
Working with this Glen Ellyn client was so much fun the first time around, we were thrilled when they called to say they were considering moving across town and might need some help with a bit of design work at the new house.
The kitchen in the new house had been recently renovated, but it was not exactly what they wanted. What started out as a few tweaks led to a pretty big overhaul of the kitchen, mudroom and laundry room. Luckily, we were able to use re-purpose the old kitchen cabinetry and custom island in the remodeling of the new laundry room — win-win!
As parents of two young girls, it was important for the homeowners to have a spot to store equipment, coats and all the “behind the scenes” necessities away from the main part of the house which is a large open floor plan. The existing basement mudroom and laundry room had great bones and both rooms were very large.
To make the space more livable and comfortable, we laid slate tile on the floor and added a built-in desk area, coat/boot area and some additional tall storage. We also reworked the staircase, added a new stair runner, gave a facelift to the walk-in closet at the foot of the stairs, and built a coat closet. The end result is a multi-functional, large comfortable room to come home to!
Just beyond the mudroom is the new laundry room where we re-used the cabinets and island from the original kitchen. The new laundry room also features a small powder room that used to be just a toilet in the middle of the room.
You can see the island from the old kitchen that has been repurposed for a laundry folding table. The other countertops are maple butcherblock, and the gold accents from the other rooms are carried through into this room. We were also excited to unearth an existing window and bring some light into the room.
Designed by: Susan Klimala, CKD, CBD
Photography by: Michael Alan Kaskel
For more information on kitchen and bath design ideas go to: www.kitchenstudio-ge.com
Kitchen with White Cabinets and Brown Worktops Ideas and Designs
2