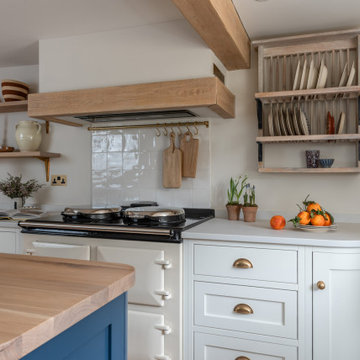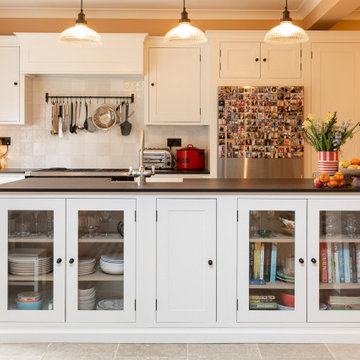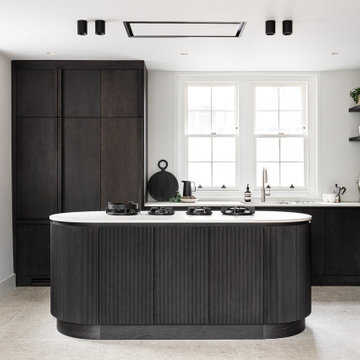Kitchen with White Cabinets and Dark Wood Cabinets Ideas and Designs
Refine by:
Budget
Sort by:Popular Today
41 - 60 of 788,036 photos
Item 1 of 3

The walnut breakfast bar with raised chairs offers social seating for people to chat with the cook whilst they are busy preparing dinner on the island. Handleless cupboards, opened by a gentle push, maximise the storage space within the island without interrupting the sleek finish.

A modern stylish kitchen designed by piqu and supplied by our German manufacturer Ballerina. The crisp white handleless cabinets are paired with a dark beautifully patterned Caesarstone called Vanilla Noir. A black Quooker tap and appliances from Siemen's Studioline range reinforce the luxurious and sleek design.

Photo of a contemporary galley kitchen in Other with a submerged sink, flat-panel cabinets, white cabinets, grey splashback, integrated appliances, a breakfast bar, grey floors and black worktops.

Contemporary kitchen with Gaggenau integrated appliances, Perla Venato Quartzite worktops and a Spekva Thermo Ash breakfast bar.
Photo of a large contemporary galley open plan kitchen in Gloucestershire with a submerged sink, flat-panel cabinets, white cabinets, quartz worktops, beige splashback, stainless steel appliances, concrete flooring, an island, white floors and beige worktops.
Photo of a large contemporary galley open plan kitchen in Gloucestershire with a submerged sink, flat-panel cabinets, white cabinets, quartz worktops, beige splashback, stainless steel appliances, concrete flooring, an island, white floors and beige worktops.

Farmhouse l-shaped open plan kitchen in Sussex with shaker cabinets, white cabinets, light hardwood flooring, an island and exposed beams.

A typical Scandinavian kitchen…
Clean simplistic lines and high quality durable materials are the focal point of this design.
Solid birch cabinetry is matched with an Artscut Calacatta Gold splashback and worktop. An extra long sink has been carved into the worktop in order to home an indoor herb garden or an ice trough , whichever is preferred!

Kitchen
Medium sized classic u-shaped open plan kitchen in London with a built-in sink, shaker cabinets, white cabinets, marble worktops, white splashback, marble splashback, integrated appliances, light hardwood flooring, an island, brown floors and white worktops.
Medium sized classic u-shaped open plan kitchen in London with a built-in sink, shaker cabinets, white cabinets, marble worktops, white splashback, marble splashback, integrated appliances, light hardwood flooring, an island, brown floors and white worktops.

The original space was a long, narrow room, with a tv and sofa on one end, and a dining table on the other. Both zones felt completely disjointed and at loggerheads with one another. Attached to the space, through glazed double doors, was a small kitchen area, illuminated in borrowed light from the conservatory and an uninspiring roof light in a connecting space.
But our designers knew exactly what to do with this home that had so much untapped potential. Starting by moving the kitchen into the generously sized orangery space, with informal seating around a breakfast bar. Creating a bright, welcoming, and social environment to prepare family meals and relax together in close proximity. In the warmer months the French doors, positioned within this kitchen zone, open out to a comfortable outdoor living space where the family can enjoy a chilled glass of wine and a BBQ on a cool summers evening.

Farmhouse kitchen in Surrey with shaker cabinets, white cabinets, white splashback, an island and white worktops.

Superb shaker style kitchen designed around usability and functionality. This kitchen not only looks awesome but it is perfect for how this family cooks and socialise.

Stunning Open Plan Kitchen with Extra Large Island. Features Book matched Marble. Four Ovens, Wine Fridge and Teppanyaki Grill.
Large contemporary kitchen in Other with a double-bowl sink, flat-panel cabinets, dark wood cabinets, marble worktops, white splashback, marble splashback, stainless steel appliances, porcelain flooring, an island, grey floors and white worktops.
Large contemporary kitchen in Other with a double-bowl sink, flat-panel cabinets, dark wood cabinets, marble worktops, white splashback, marble splashback, stainless steel appliances, porcelain flooring, an island, grey floors and white worktops.

This is an example of a medium sized rural l-shaped kitchen in Other with a built-in sink, flat-panel cabinets, white cabinets, quartz worktops, wood splashback, integrated appliances, slate flooring, no island, grey floors, yellow worktops and feature lighting.

Beautiful Contemporary Walnut Kitchen
This is an example of a large contemporary grey and brown l-shaped open plan kitchen in Cardiff with flat-panel cabinets, dark wood cabinets, white splashback, stainless steel appliances, an island, white worktops, feature lighting, a submerged sink and grey floors.
This is an example of a large contemporary grey and brown l-shaped open plan kitchen in Cardiff with flat-panel cabinets, dark wood cabinets, white splashback, stainless steel appliances, an island, white worktops, feature lighting, a submerged sink and grey floors.

This contemporary renovation of a Grade II listed former mill house elegantly blends old and new. The HollandGreen Interior Design team worked closely with the client to ensure each space established its own distinct personality, while maintaining a coherent flow throughout.

This cottage given a fabulous new lease of life!
This characterful home in Saltford had been loved, but had a very confused floor plan and was not suited to modern life (nor with practicalities in mind!).
We bought it bang up to date with a design to adapt the home for modern living. We provided 4 bedrooms over three floors with master suite, separate utility room and ground floor bathroom all within the shell of an 18th century cottage.
The client's budget did not allow all the work to happen at once, but we carefully designed the layout to allow work to be phased. This still enabled the clients to complete the first phase, move in and live there while the second phase was completed.
The result, a fabulous home designed to last the family for decades, all while still retaining the best and more characterful features.
SBS Design and Build
Pete Helme

We love the clean and crisp lines of this beautiful German manufactured kitchen in Hither Green. The inclusion of the peninsular island which houses the Siemens induction hob, creates much needed additional work top space and is a lovely sociable way to cook and entertain. The completely floor to ceiling cabinets, not only look stunning but maximise the storage space available. The combination of the warm oak Nebraska doors, wooden floor and yellow glass splash back compliment the matt white lacquer doors perfectly and bring a lovely warmth to this open plan kitchen space.

Contemporary galley kitchen in London with flat-panel cabinets, white cabinets, stainless steel appliances, light hardwood flooring, an island, beige floors, grey worktops and exposed beams.

This is an example of a contemporary l-shaped kitchen in London with flat-panel cabinets, dark wood cabinets, an island, grey floors and white worktops.

Contemporary Apartment Renovation in Westminster, London - Matt Finish Kitchen Silestone Worktops
This is an example of a small contemporary single-wall open plan kitchen in London with an integrated sink, flat-panel cabinets, white cabinets, composite countertops, white splashback, engineered quartz splashback, stainless steel appliances, medium hardwood flooring, no island, yellow floors, white worktops and a wallpapered ceiling.
This is an example of a small contemporary single-wall open plan kitchen in London with an integrated sink, flat-panel cabinets, white cabinets, composite countertops, white splashback, engineered quartz splashback, stainless steel appliances, medium hardwood flooring, no island, yellow floors, white worktops and a wallpapered ceiling.

Photo of a medium sized contemporary grey and white l-shaped open plan kitchen in London with a submerged sink, flat-panel cabinets, white cabinets, quartz worktops, white splashback, engineered quartz splashback, stainless steel appliances, laminate floors, a breakfast bar, grey floors, white worktops, a drop ceiling and feature lighting.
Kitchen with White Cabinets and Dark Wood Cabinets Ideas and Designs
3